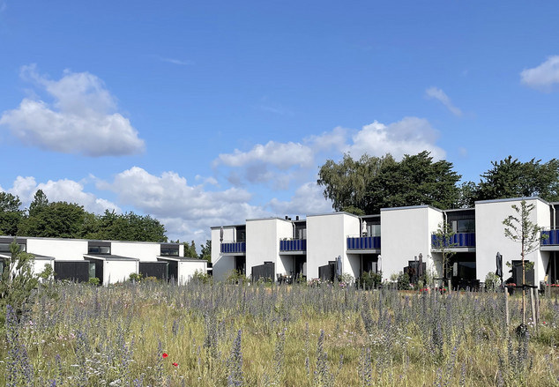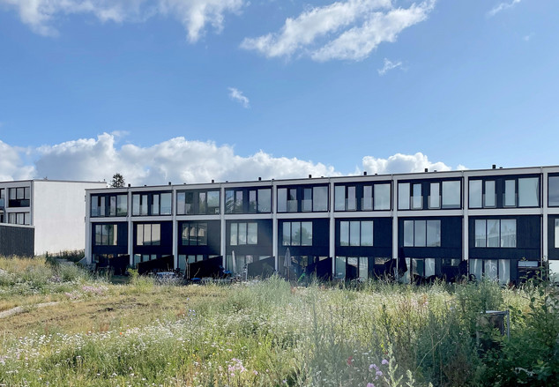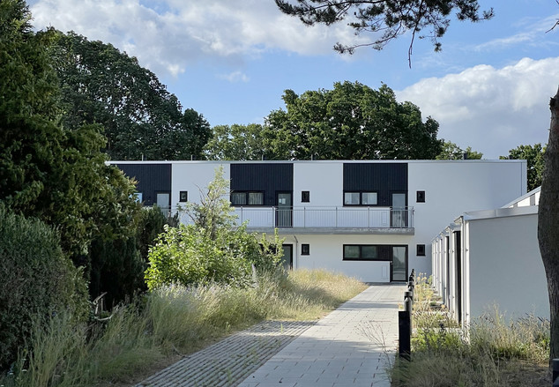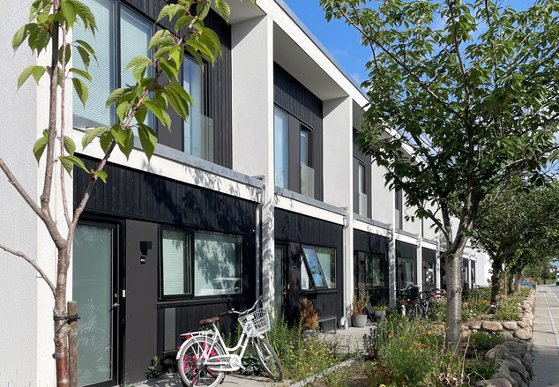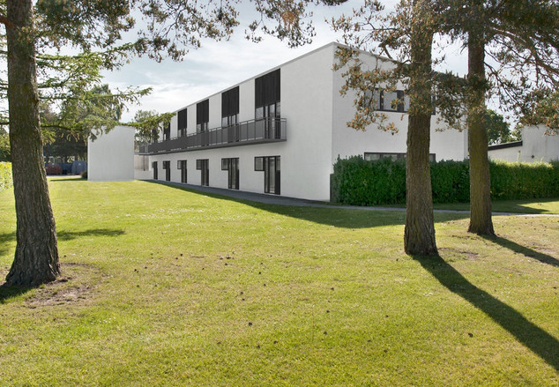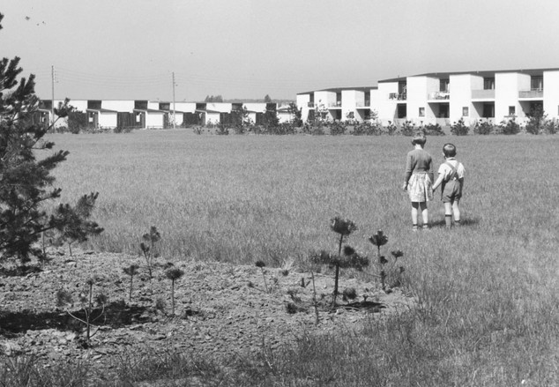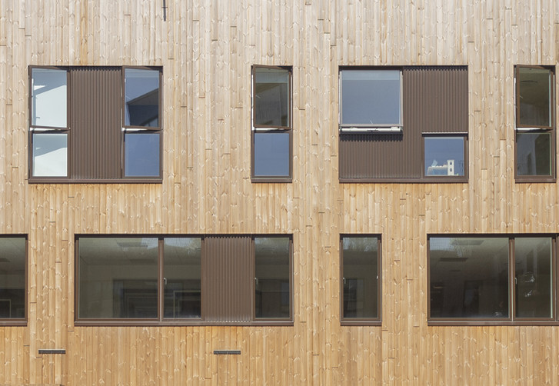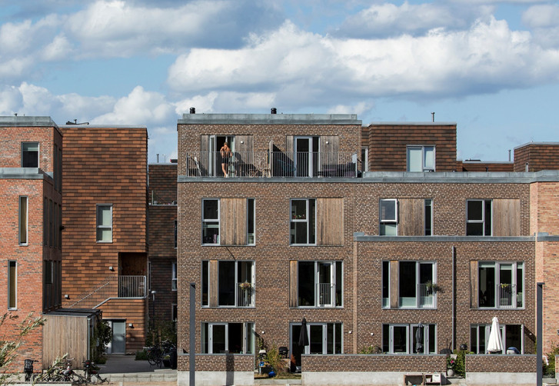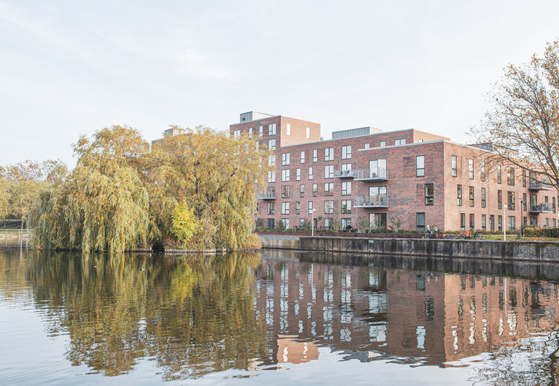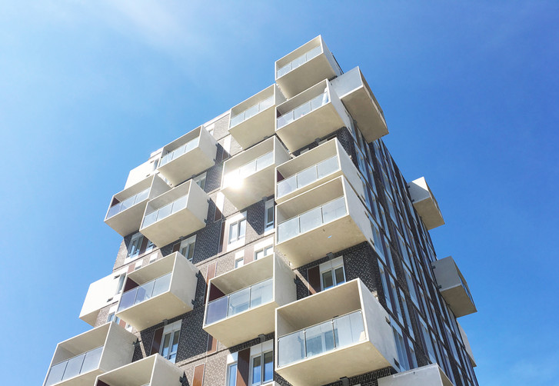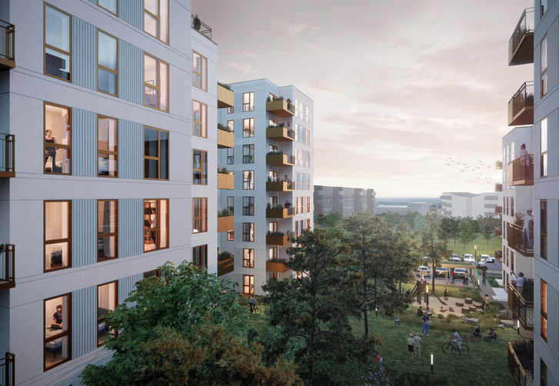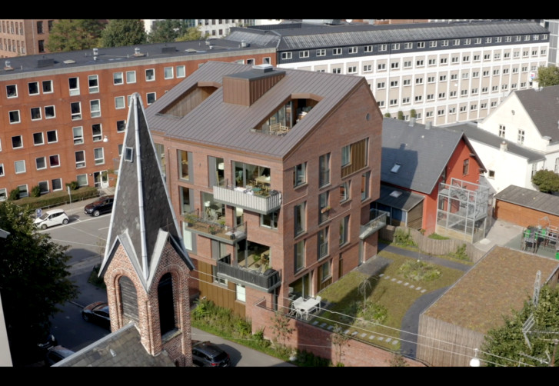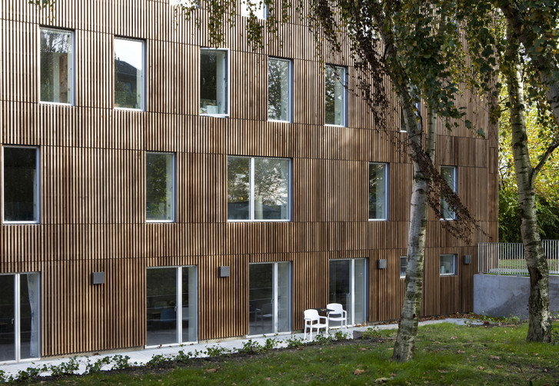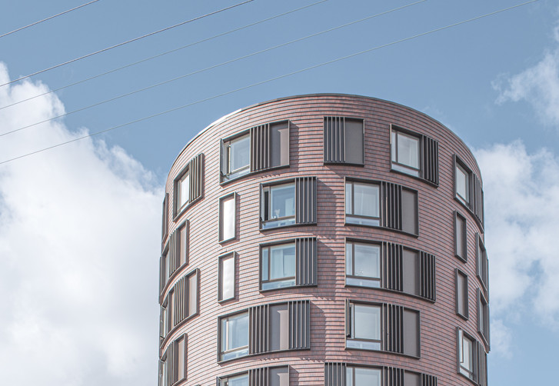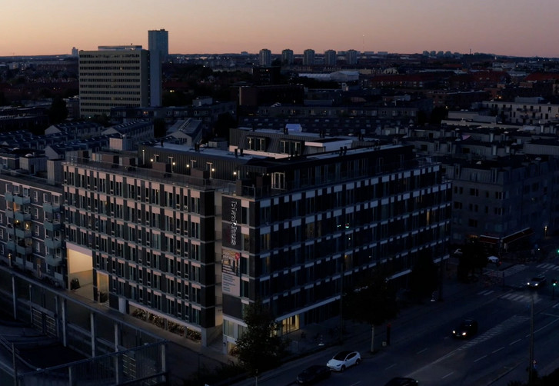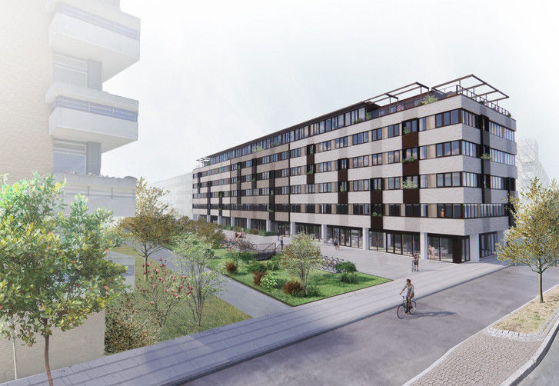Skoleparken
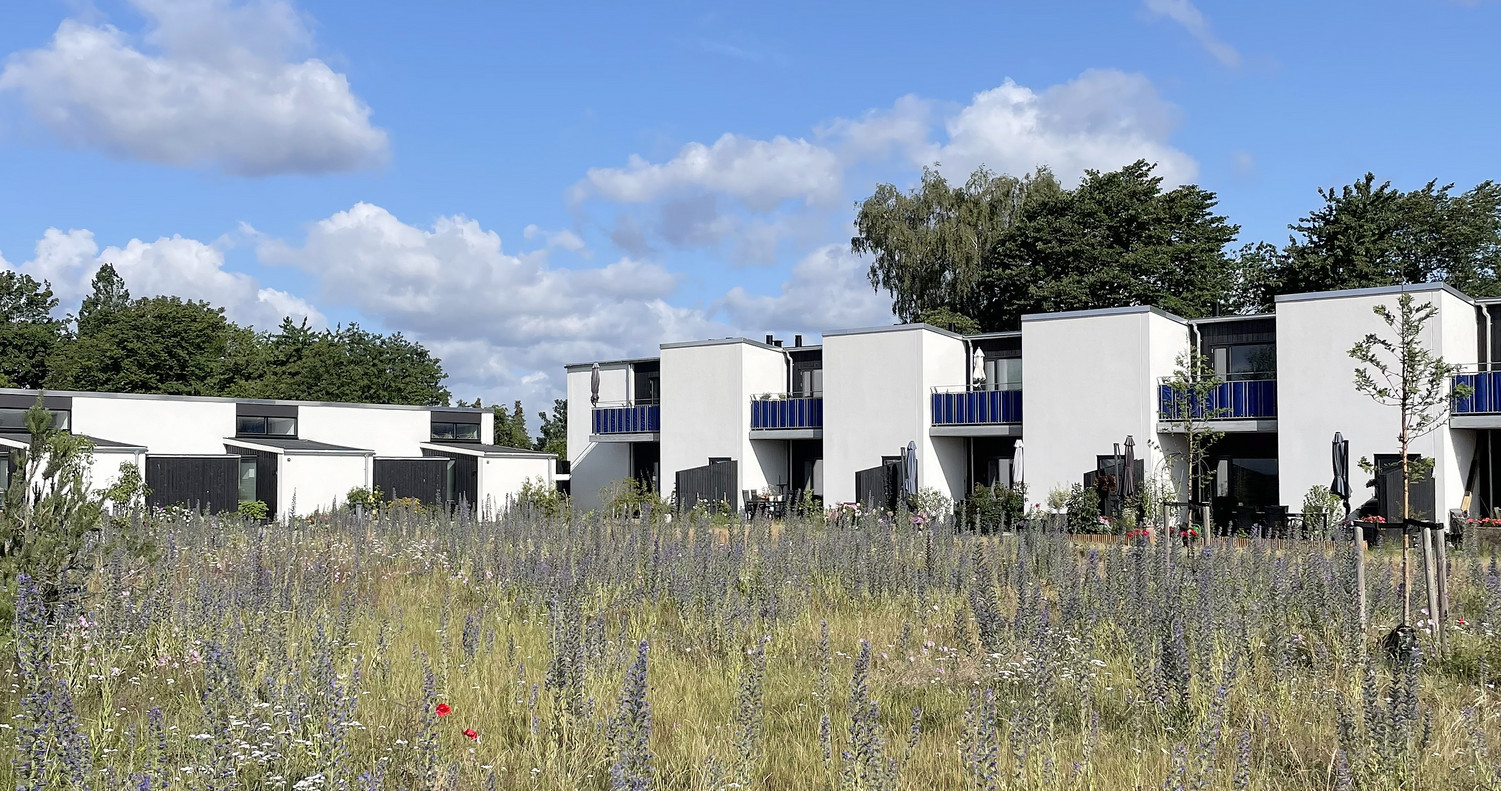
Originally, the construction was designed by architect Jørgen Bo in 1958 and is an exceptional example of architecture from that period, as it stands out as gem, worthy of preservation. However, buildings of this age do not adhere to e.g., current energy efficiency standards, so the task is to upgrade the existing buildings without eradicating their identity in the process. Hereby, the renovation is carried out with great focus on the very special architectural language, with a well-considered and well-proportioned balance between plastered, white surfaces, black wooden elements, and windows, as well as dark felt covered. roofs.
The construction’s functionality is driven by the demand to, as said, upgrade outdated functions and elements to ensure they match contemporary residential buildings. Therefore, all homes have been refurbished with new kitchens and bathrooms are being installed as well as improved daylight conditions and indoor climate.
As the existing buildings have deteriorated over time, and are covered in mold, PCP and asbestos, they will all be environmentally remediated, and facades will have to be torn down in order to be future-proofed. This means the overall project economy must include a thorough renovation of 241 and construction of 36 new homes, which includes the resettlement of current residents.
For this project, we worked in close collaboration with the housing company, construction committee, residents, authorities, landscape architects Opland and advisory engineer Wissenberg.
