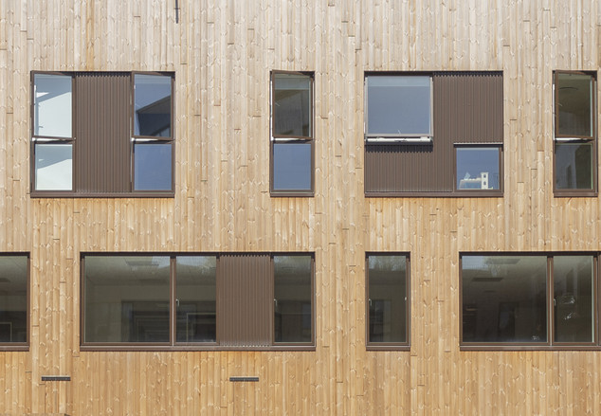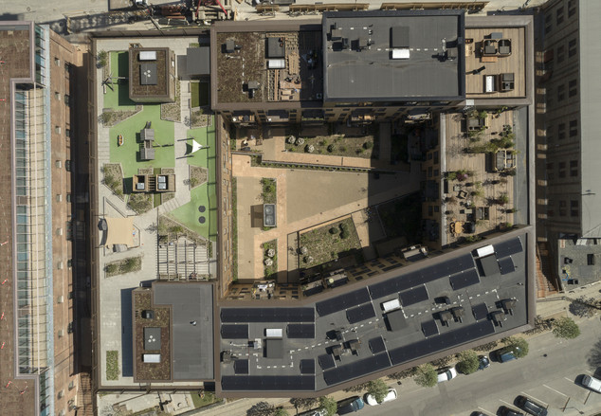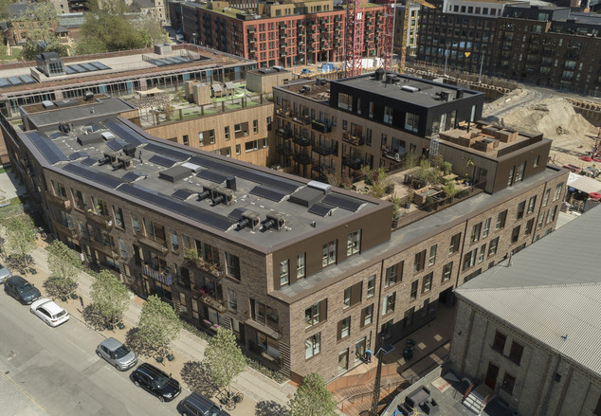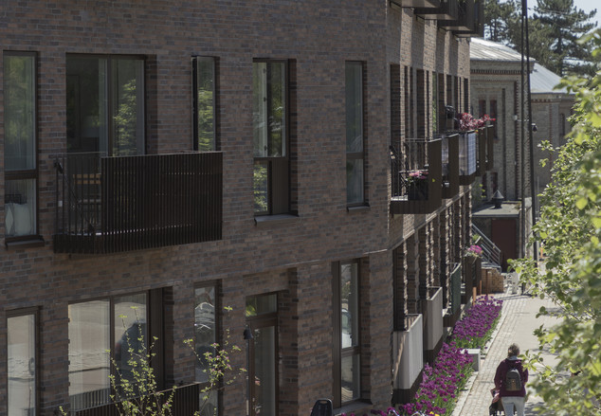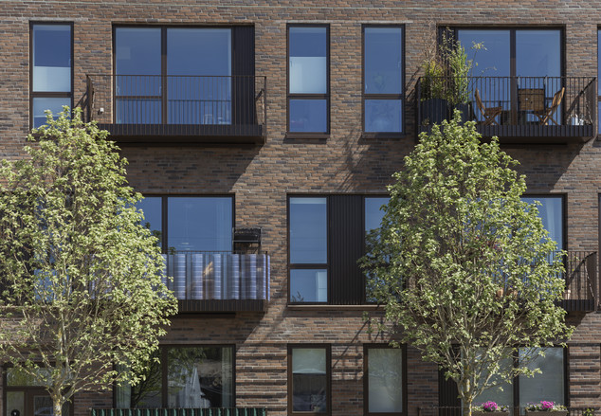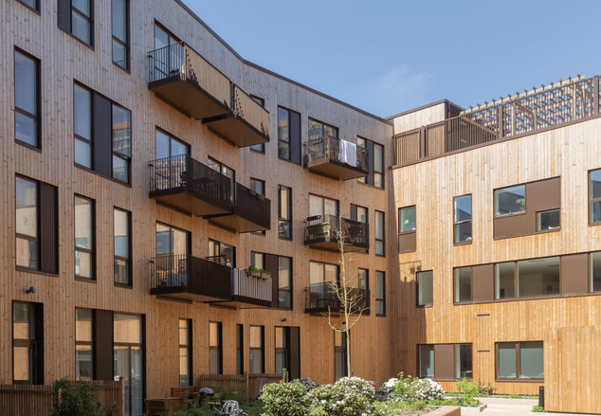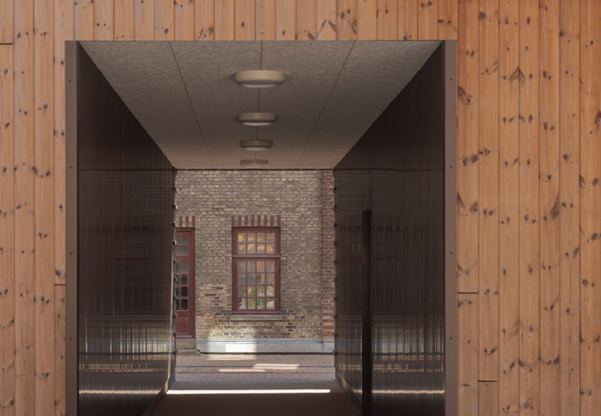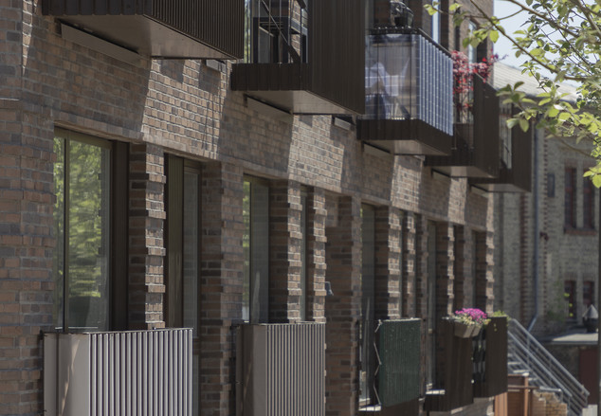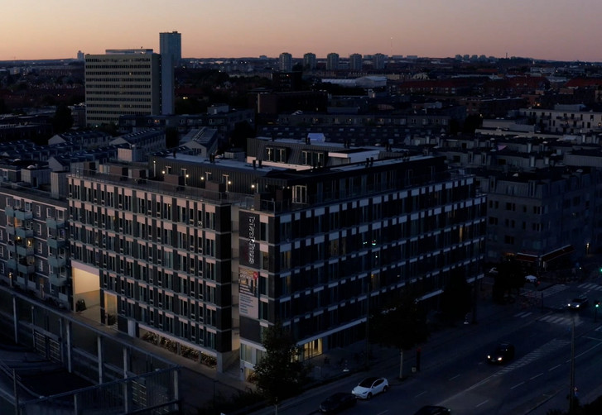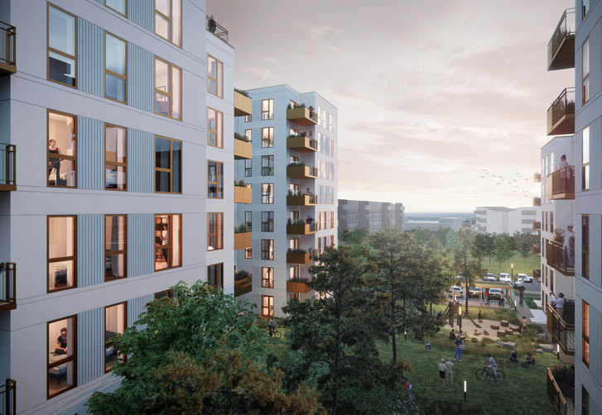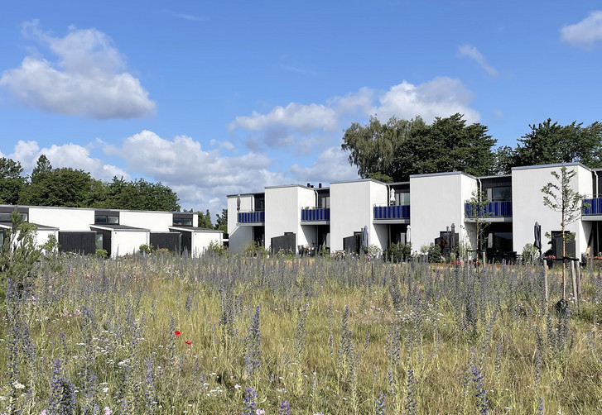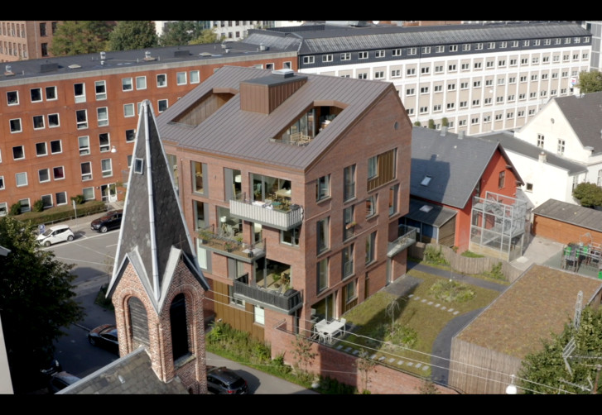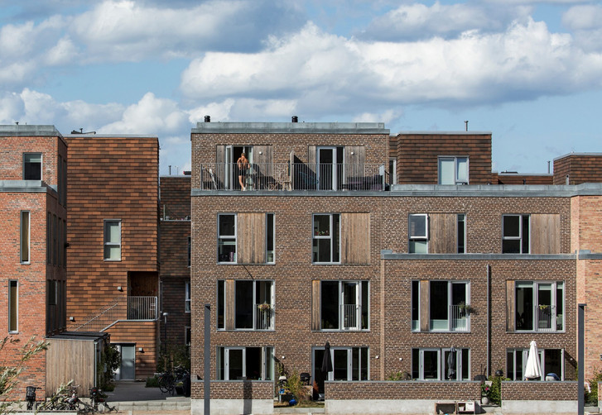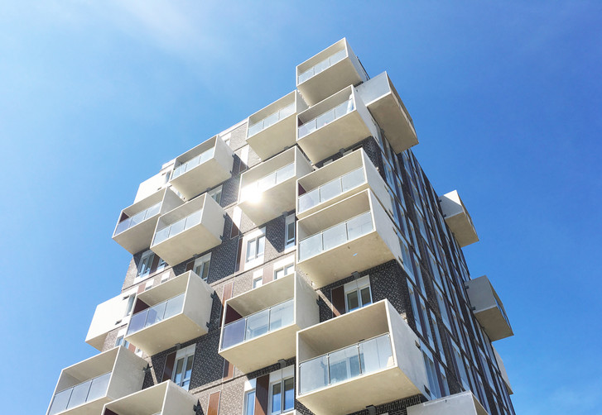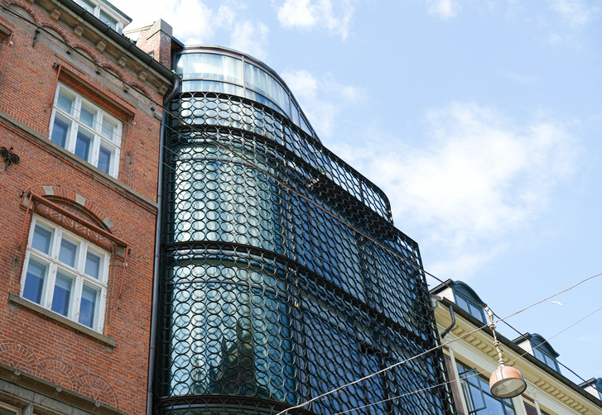Brygmester Hus
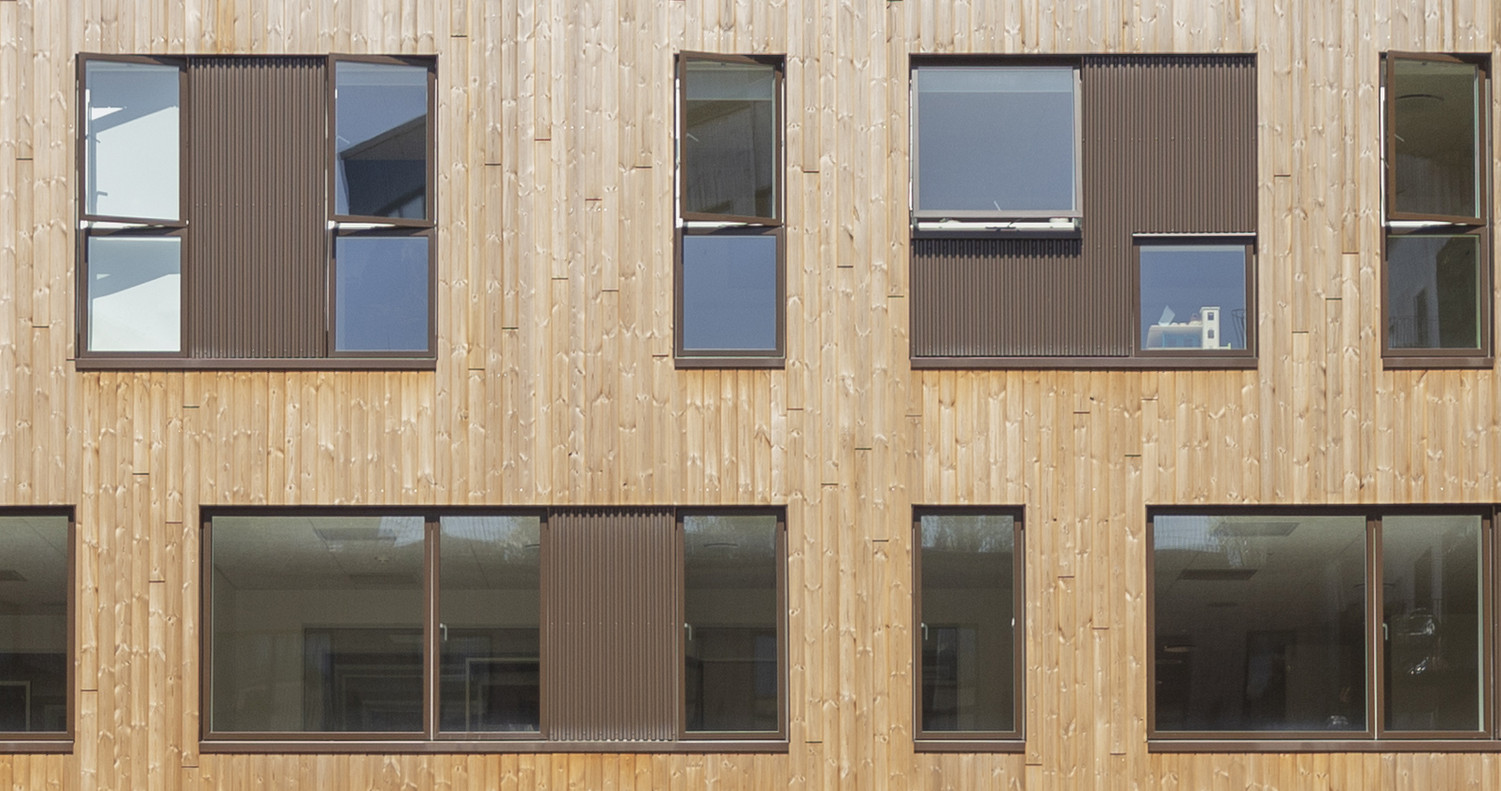
Brygmester Hus is located in a district that used to be an old brewery site, where the history and cultural heritage is very present especially in the architecture and building design. This means it is crucial that our design relates to the existing buildings, in a new and modern way. Therefore, the façade is clad in brick, on the ground floor there are molded bricks, which essentially refers to the context, but the molded bricks also add detail to the urban area. Metal plates create breaks in the brick façade, making the exterior dynamic and on the roof solar panels are installed. Finally, the courtyard is a warm and pleasant place to reside, supported by a wooden façade.
The building consists of 54 residences (4.900 m²) and two of these are penthouse apartments, each with their own private roof terrace. There will also be a shared rooftop terrace and a green courtyard. All residences have a kitchen/living room, positioned with consideration for solar orientation and proximity to outdoor spaces. Additionally, there will be a balcony or terrace directly linked to the building’s communal living area. The number of rooms is maximized, often offering a flexible room layout. This approach enhances versatility and attracts a broader segment.
The commercial properties in the building account for 1.650 m², and are divided into two floors, where the property can be divided into one or two leases. Additionally, Brygmester Hus also includes a kindergarten (1.056 m²) with a roof top playground.
The basement provides a space for communal areas, car and bike parking, storage etc.
Through early and close collaboration between ZESO Architects, client (Carlsbergbyen P/S) and contractor (HHM) it has been possible to design and choose advantageous solutions, which are economically sound while maintaining a high architectural ambition.
