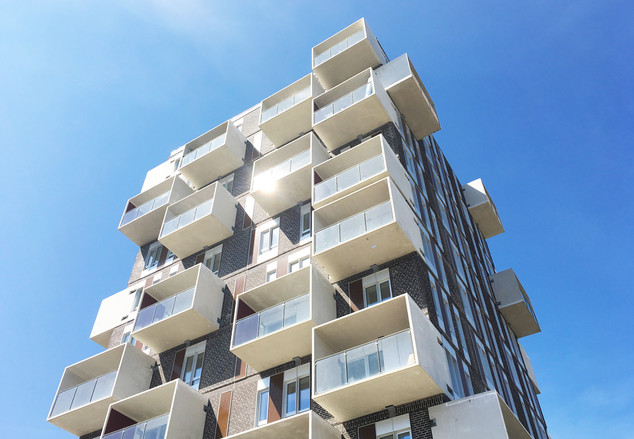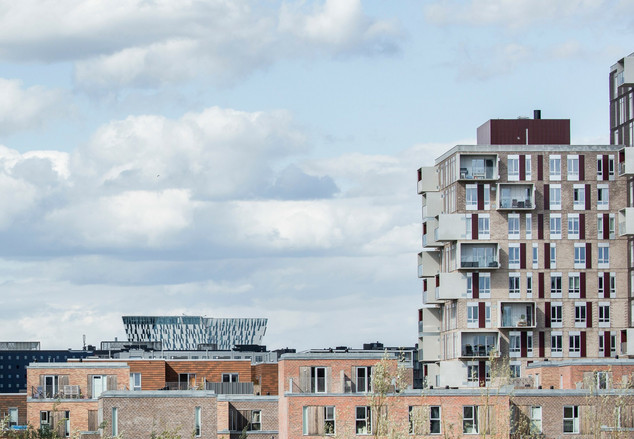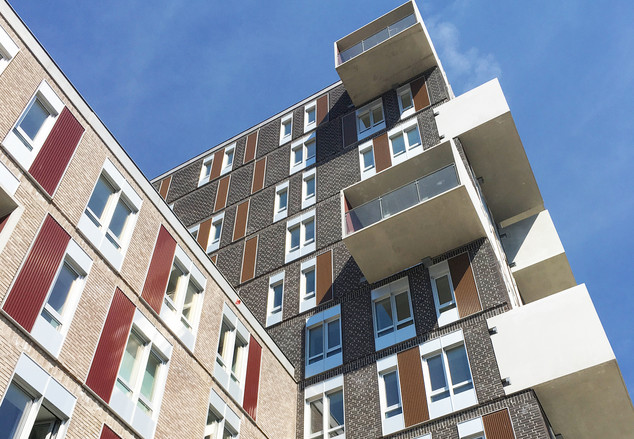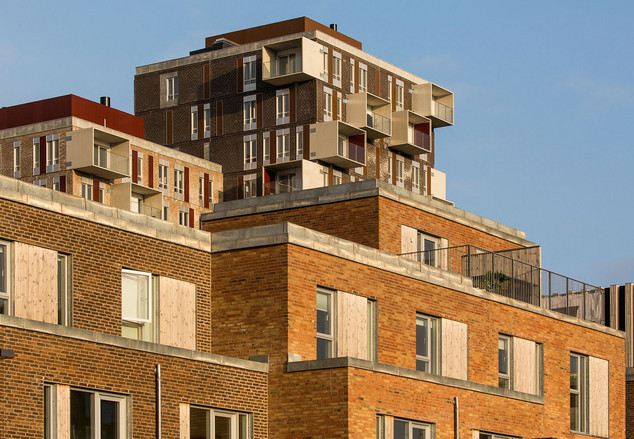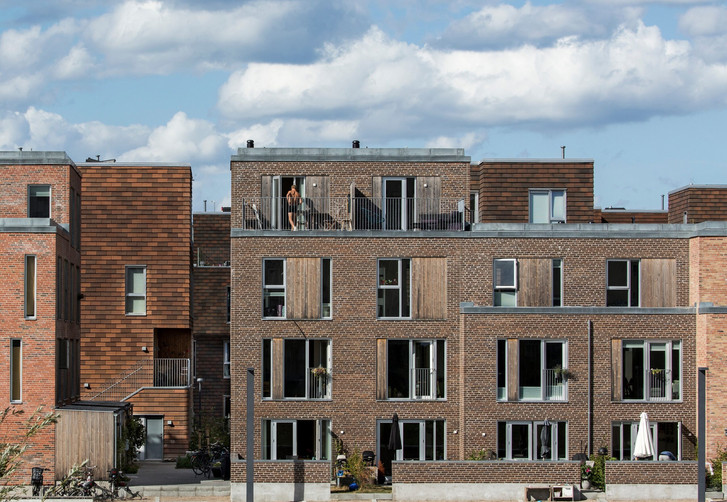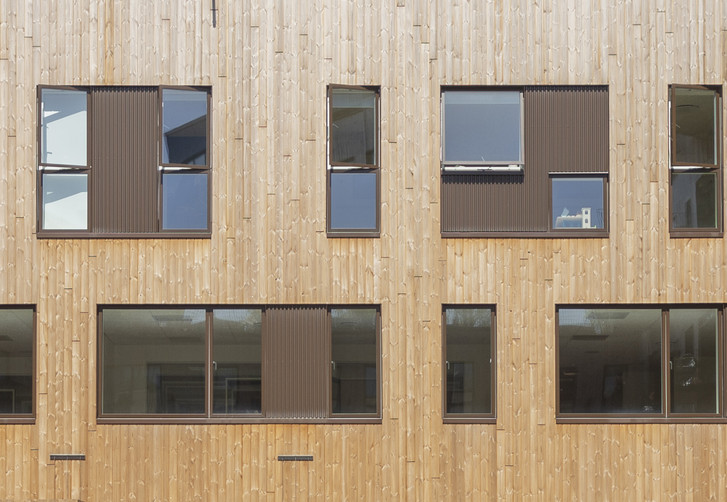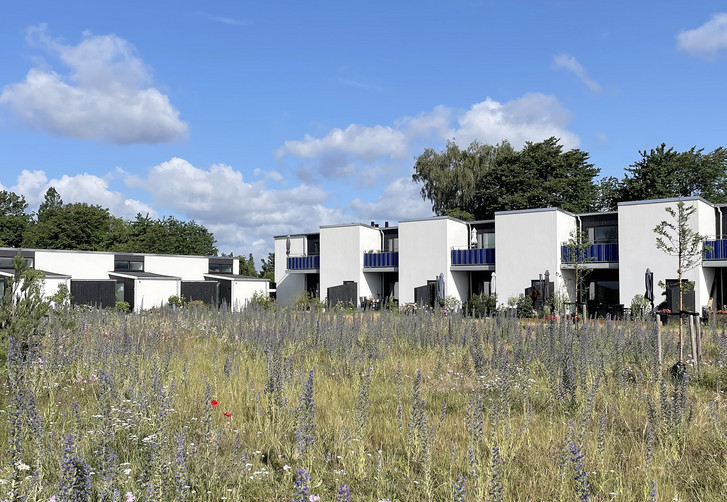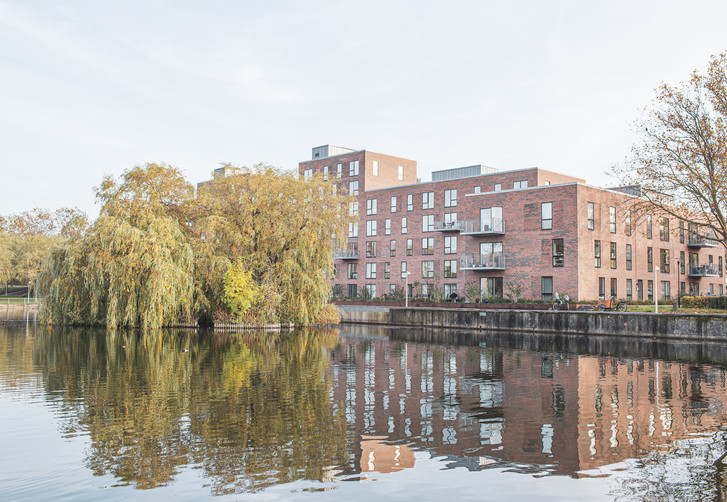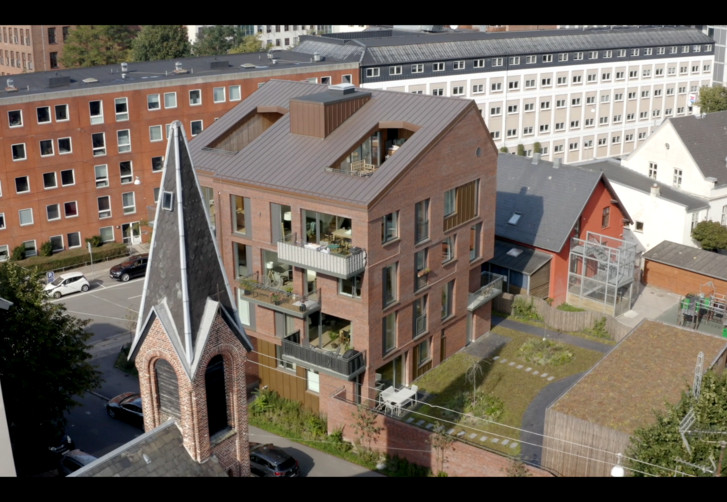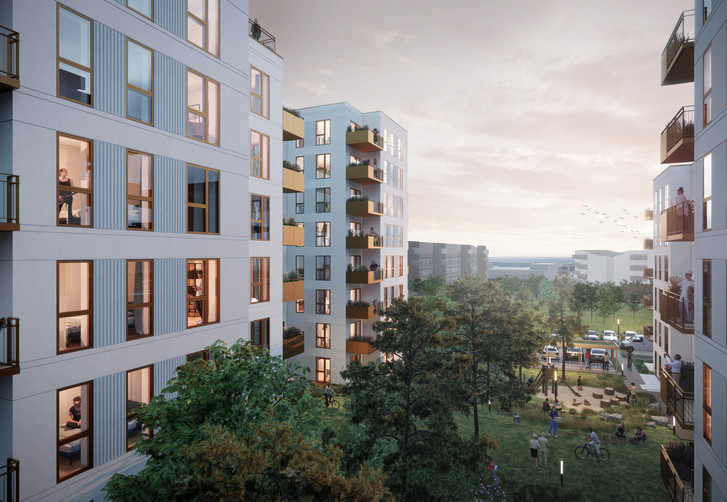Fælledudsigten
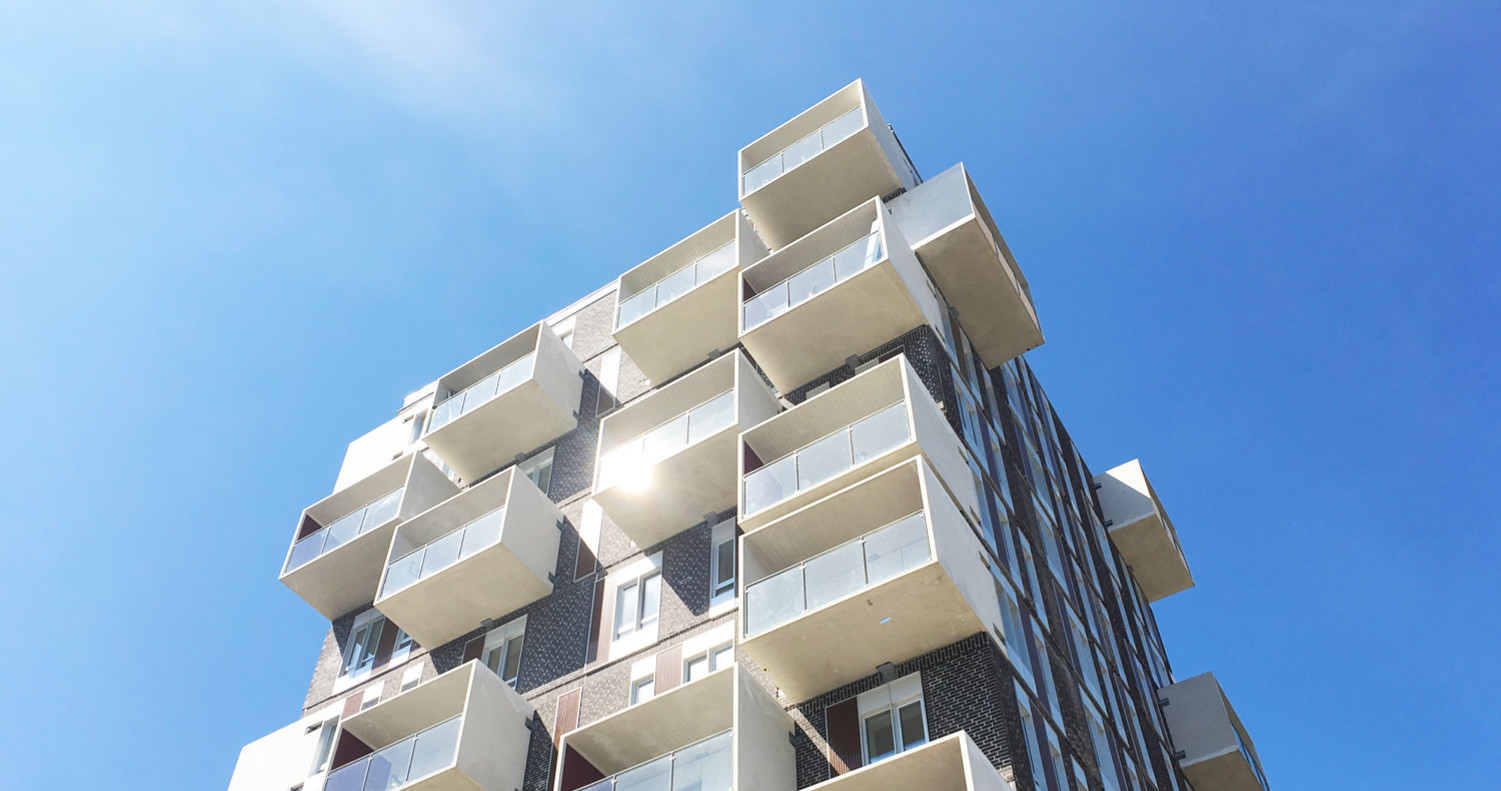
The 4 towers are built together in pairs and are between 15 and 43 meters tall. The design of the towers ensures they appear cohesive regardless of the number of floors. To achieve this, the horizontal emphasis of the facades is crucial. Through the placement of prominent balcony boxes in fiber-reinforced concrete, which seamlessly integrates material-wise with corresponding partial facade cladding at the corners of the towers. This breaks down the large building volume into smaller units and gives the towers a three-dimensional expression that creates shifts and depth in the perception of the building.
The apartments are all designed with living room(s) oriented towards two cardinal points, ensuring optimal daylight conditions and panoramic views. Each apartment has min. one balcony directly connected to the living room and kitchen. The balconies are designed as partially enclosed boxes, providing excellent utilization possibilities for the residents in all weather conditions. Toilet and bathroom cabins are situated in the darkest part of the residence, prioritizing good daylight conditions for bedrooms and living spaces. Basement areas are utilized for communal spaces, storage and technical facilities. Finally, a communal rooftop terrace has been established, offering opportunities for relaxation and other activities with a panoramic view of the entire Arenakvarteret and the surrounding nature.
Utilization of many prefabricated elements have ensured economically advantageous building systems and solutions while also allowing the building to be closed and weatherproofed already during the construction of the structural shell. This meant the interior finishing work could be initiated significantly faster than in traditional construction.
