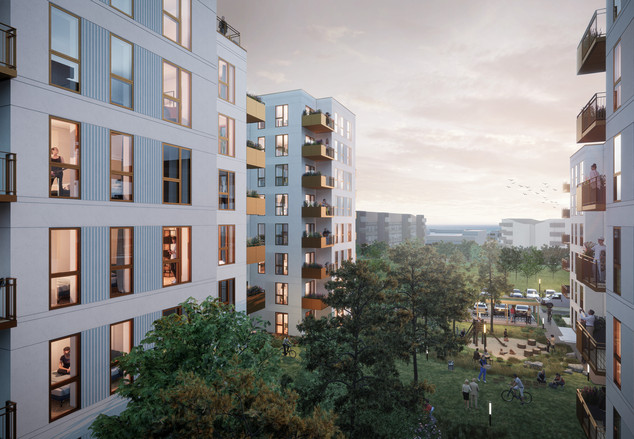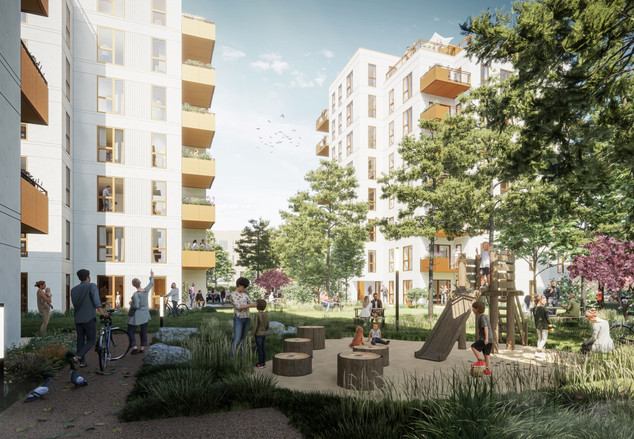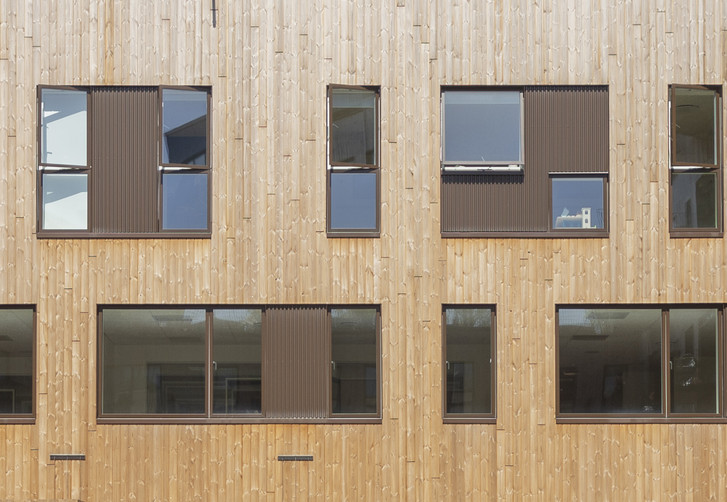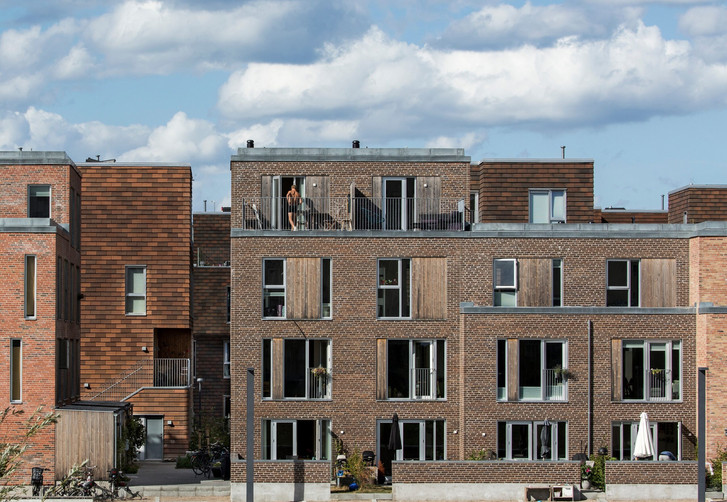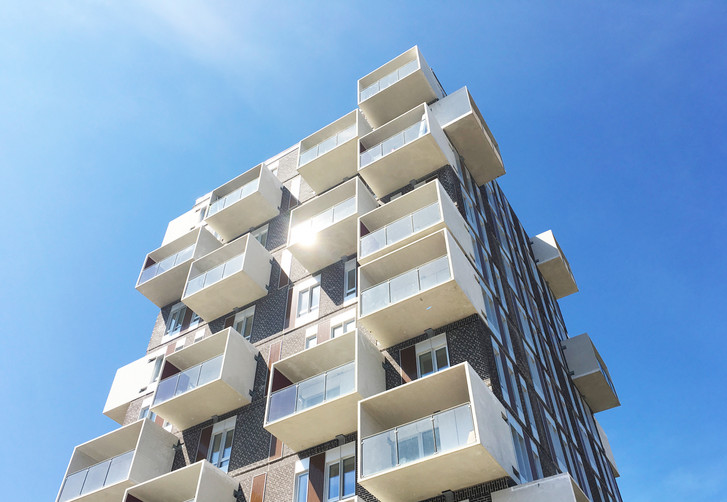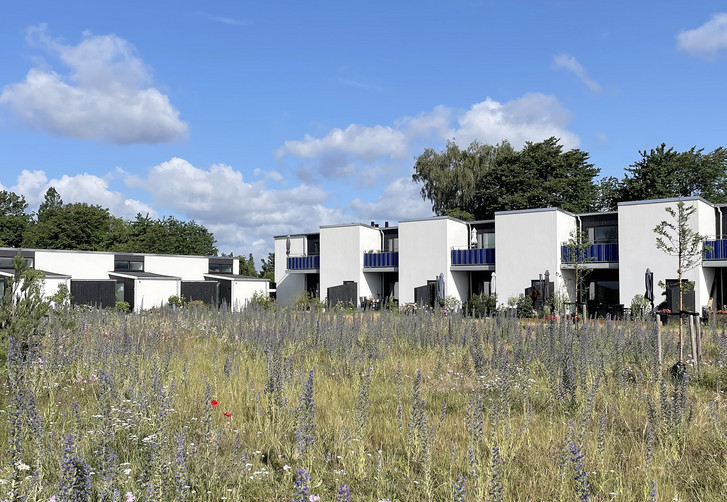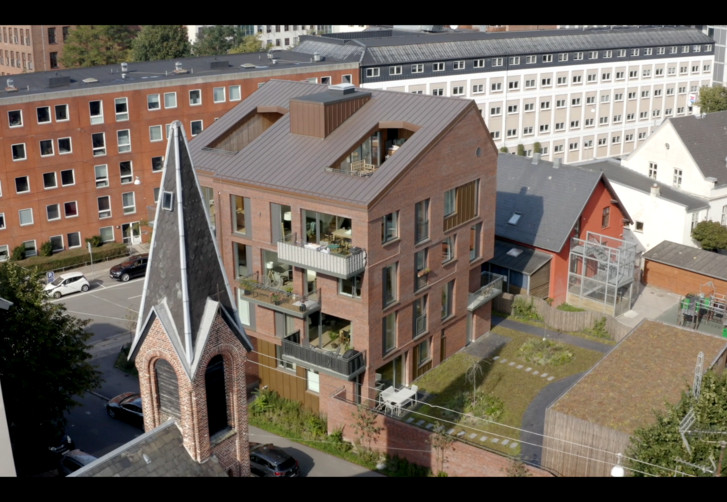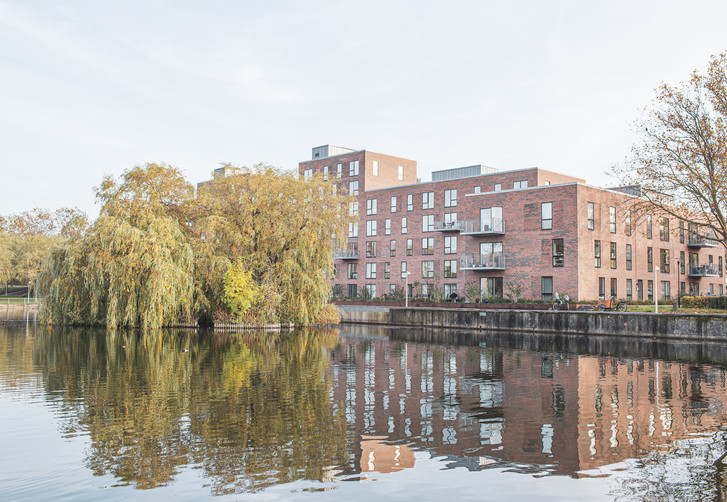Jernstøberigrunden
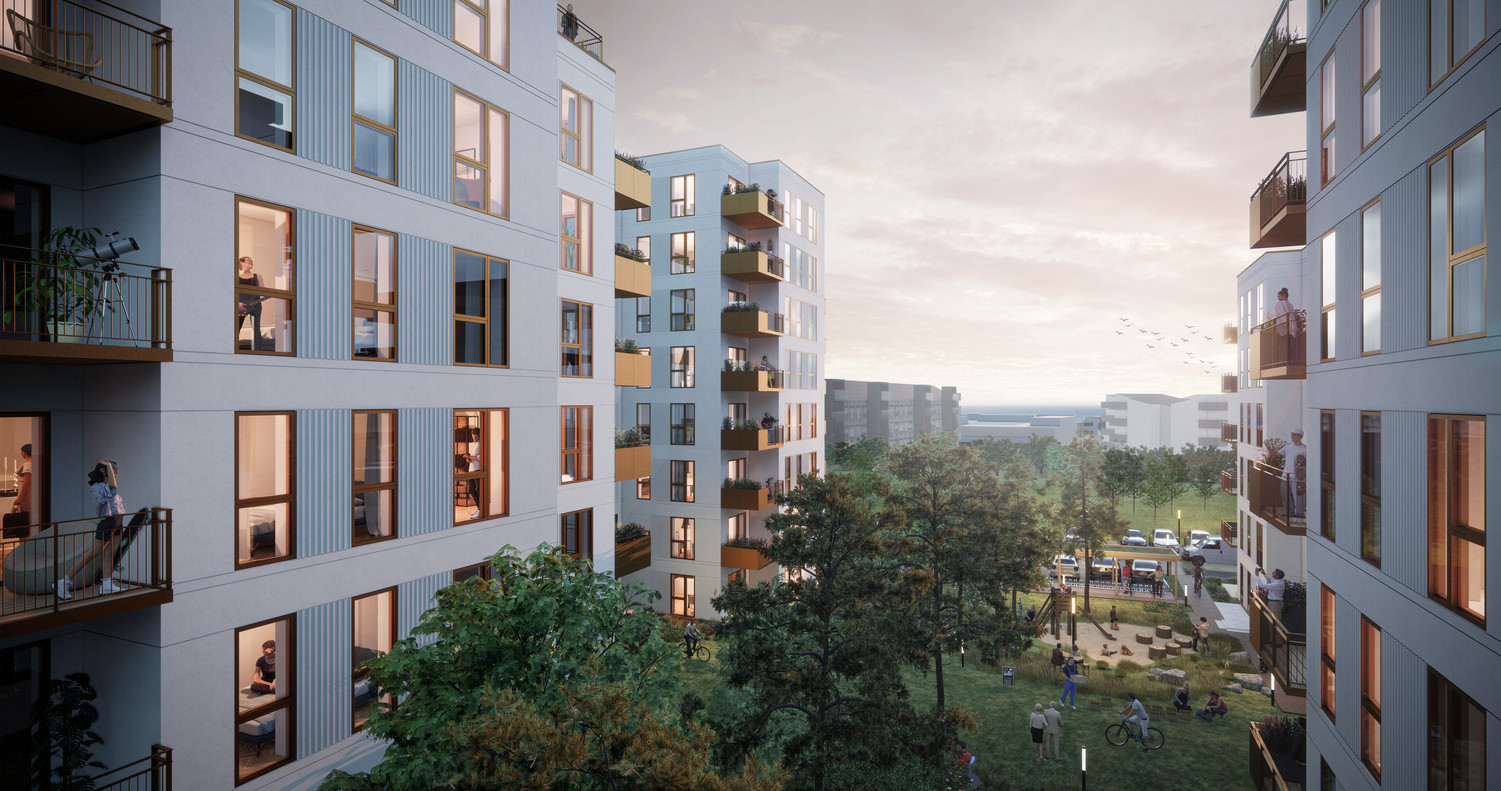
The towers have a white exterior which refers to the residential buildings by the harbor in Holbæk. A modern expression in combination with simple architectural elements integrate the towers in the context. Every apartment has a balcony or terrace and some apartments on the top floor have private roof top terraces with a view over Holbæk fjord. Balconies are installed as a part of the design as they placed where the façade change due to the layout of the apartments.
The towers being designed as four separate sculpture-like buildings have important functional implications. Every apartment is oriented towards at least two cardinal directions and has excellent daylight conditions. Furthermore, as apartments face multiple cardinal directions, most apartments offer views towards both the big green communal area and the surrounding areas.
ZESO Architects are involved in architectural and landscape consultancy, sketching and planning.
