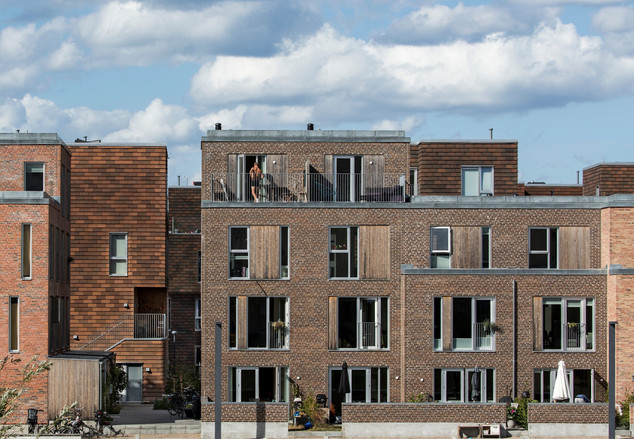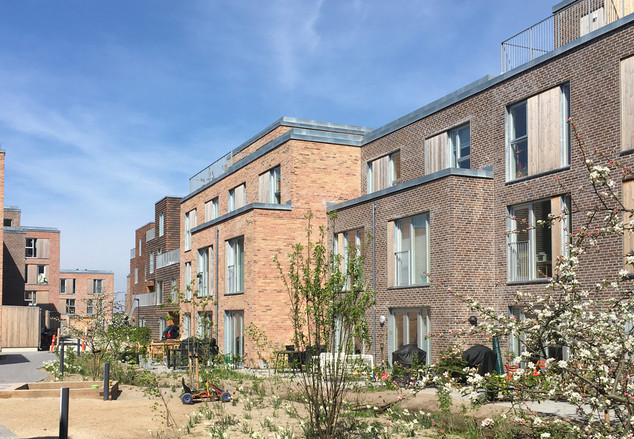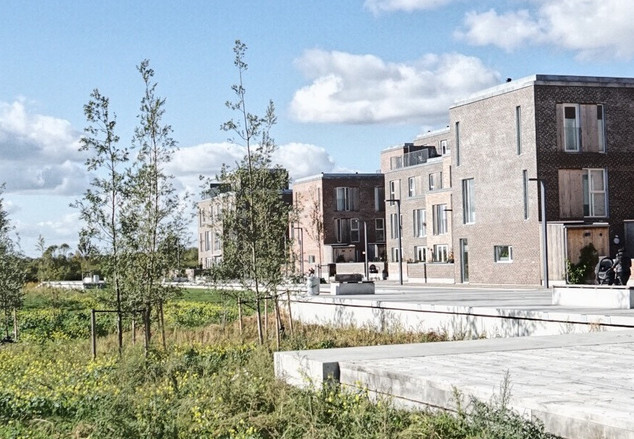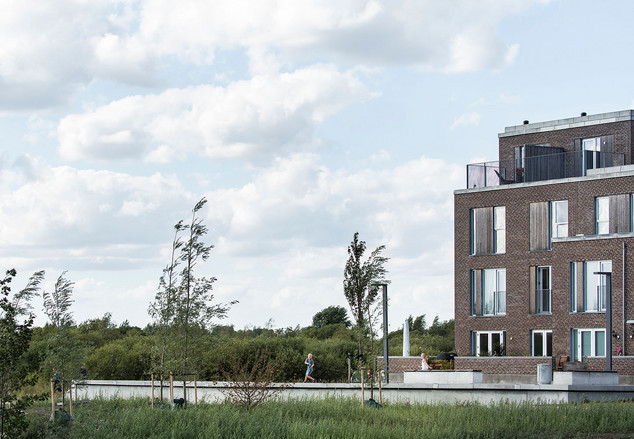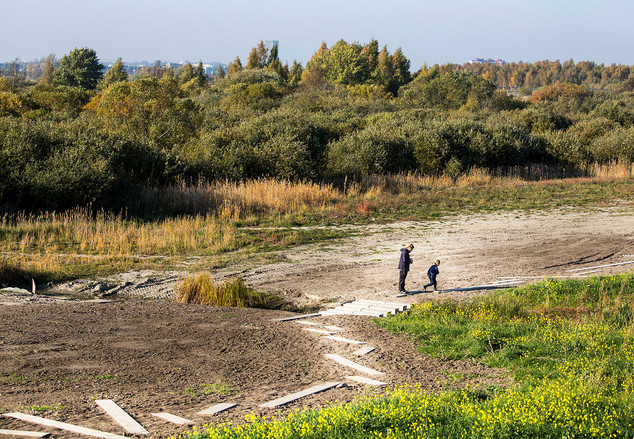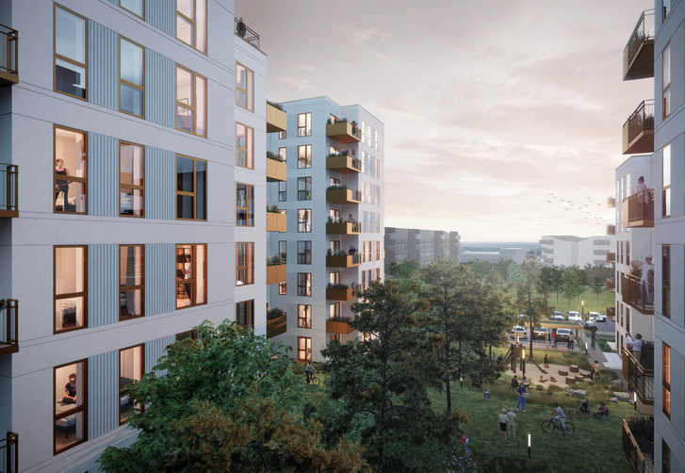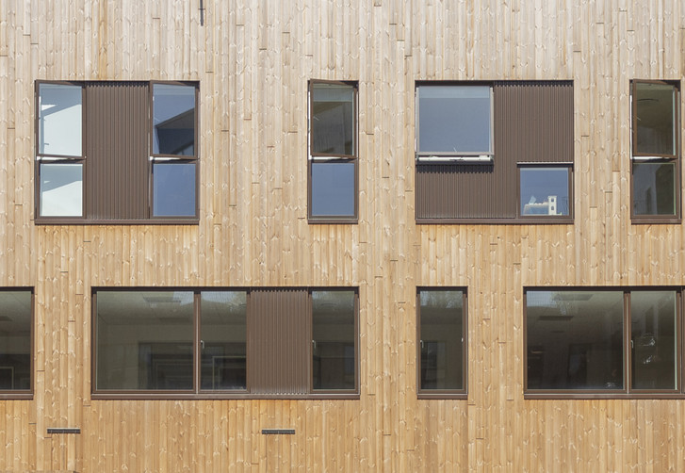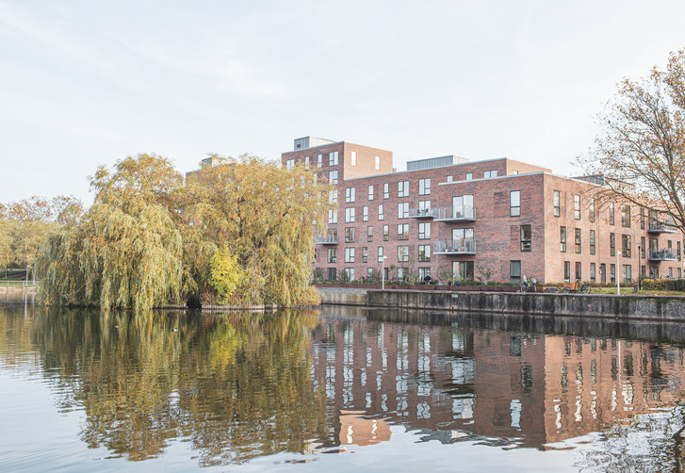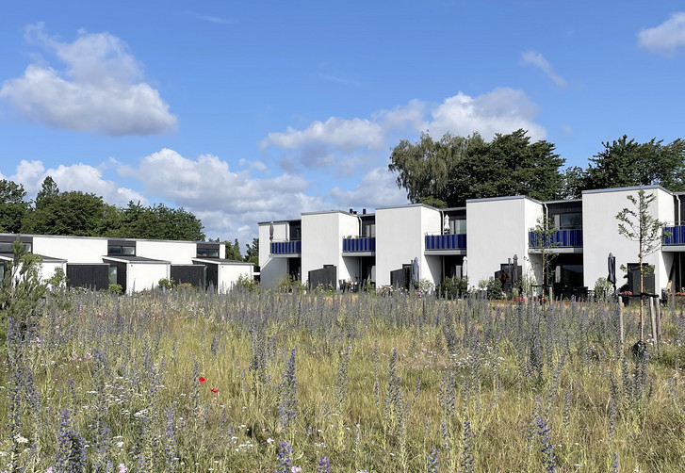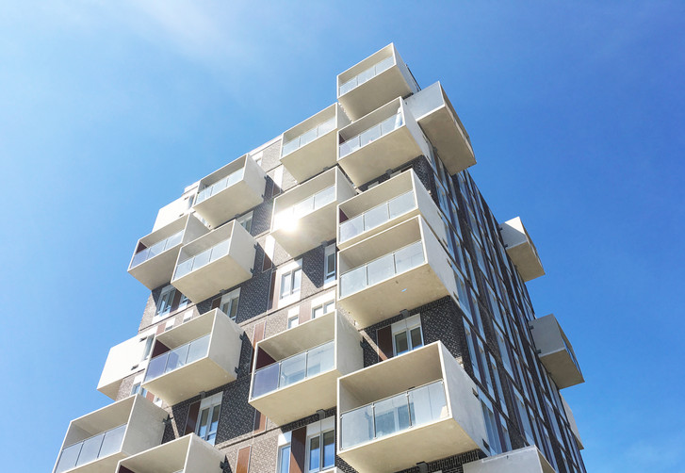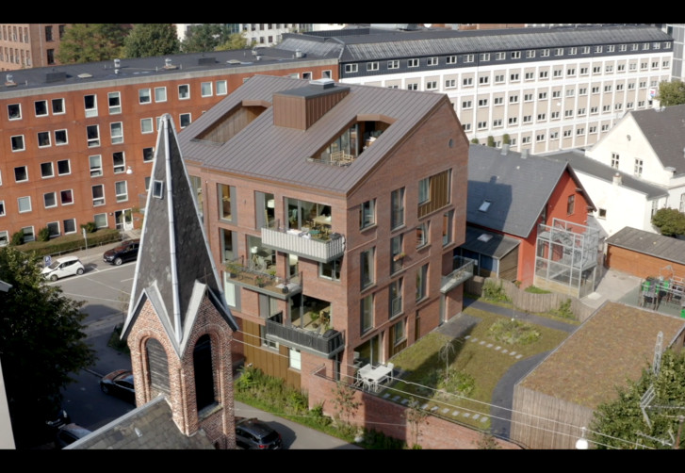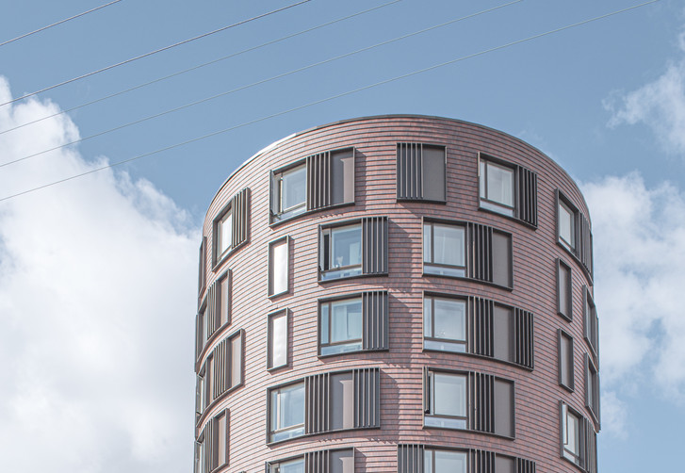Fælledehusene
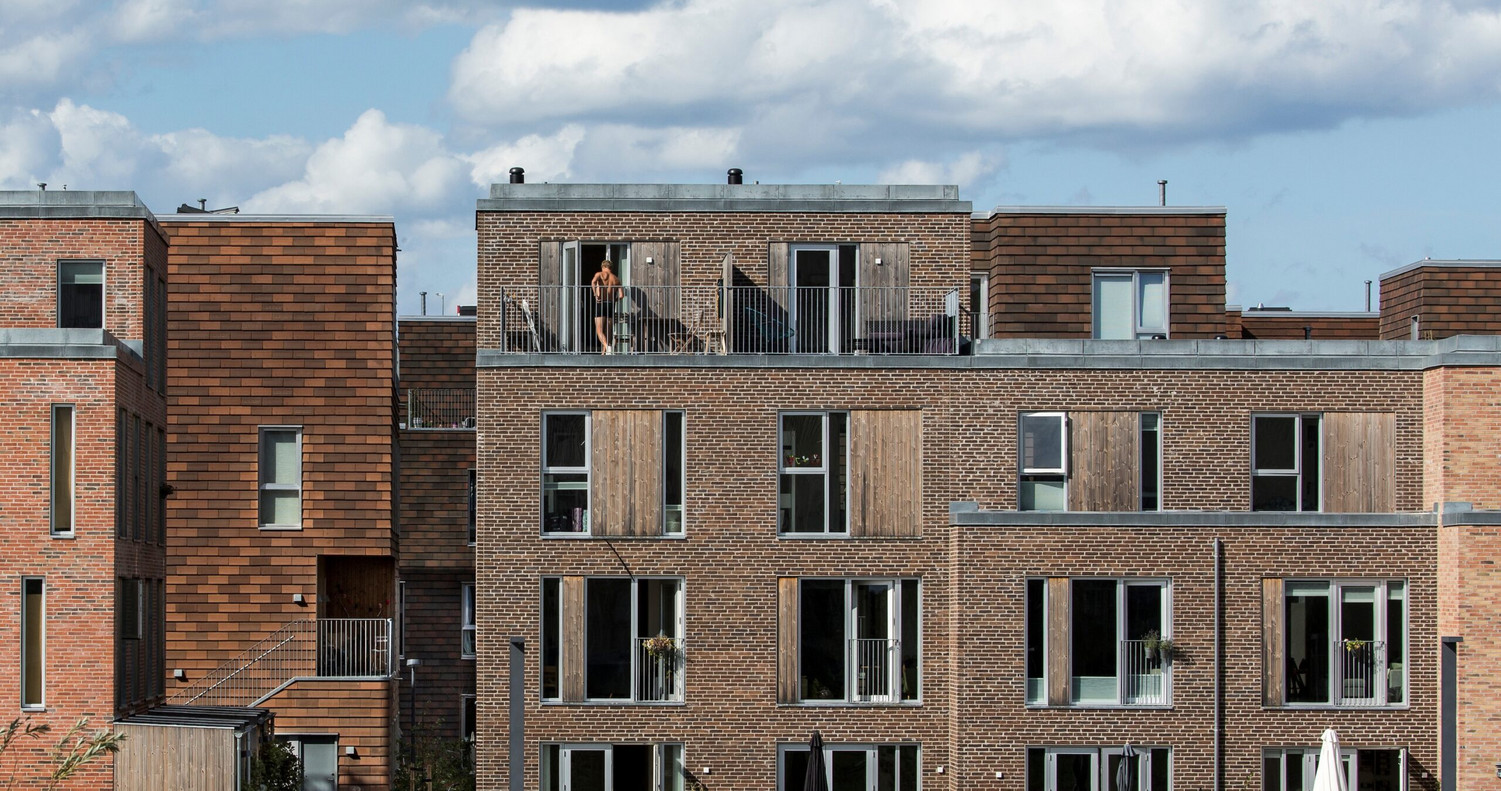
The identity of the Fælledehusene were shaped by creating a hybrid between traditional terraced houses and multi-story buildings, forming a near-urban environment through dynamic spaces that appeal to young families with an emphasis on safety and well-organized surroundings. In accordance with the local plan, the 17 x 17-meter principle is followed, resulting in the cubes shifting relative to each other and varying in height and mutual distance. The purpose of this is to achieve diversified and varied urban spaces that provide optimal daylight conditions and views.
The buildings’ functionality are driven by the aim to create quality homes in close relation to the neighborhood in and around the Arenakvarteret. Fælledhusene is situated at the heart of Amager Fælled near nature. Furthermore, the focus has been on the orientation of the terraced houses in accordance with sun and outside areas. This is experienced upon arrival at each residence, one enters through the entrance area directly connected to the kitchen and dining space which provides a direct visual connection to the landscape and the garden outside. The spatial layout of the residence upwards consists of bedrooms and living room(s) with access to terraces and French balconies, contributing to establishing strong connections with the surroundings. This design also enriches urban life between the houses in the Arenakvarteret.
With a shared focus on future construction that enhances the architectural exterior of the area while providing contemporary and flexible housing, there has been an early and constructive dialogue involving all stakeholders regarding possibilities and limitations within the framework of the local plan.
ZESO has been involved in the project from start to finish engaging in project and design management, concept development and sketching, programming, design, and professional supervision.
