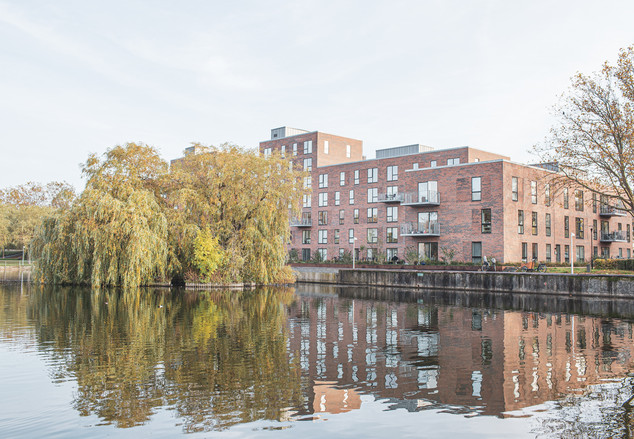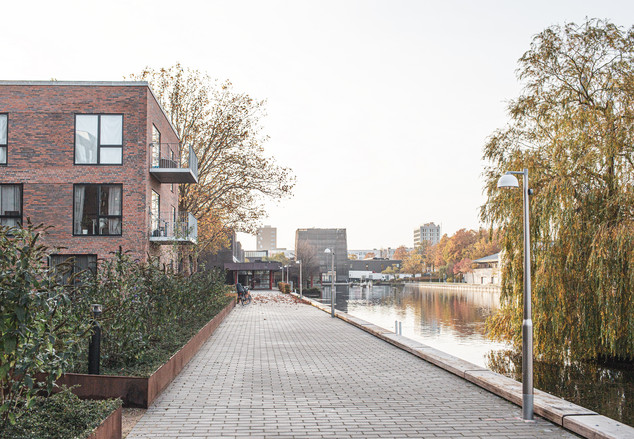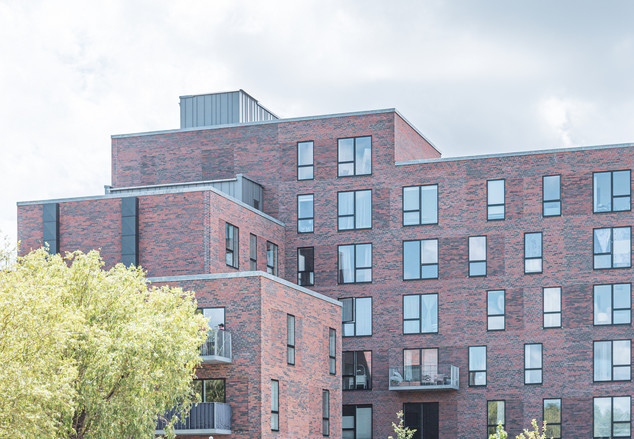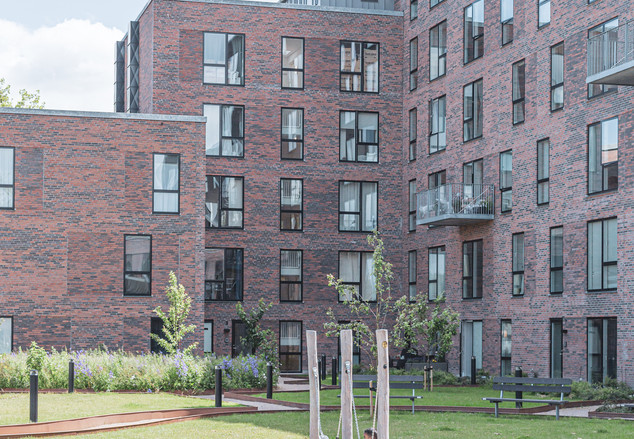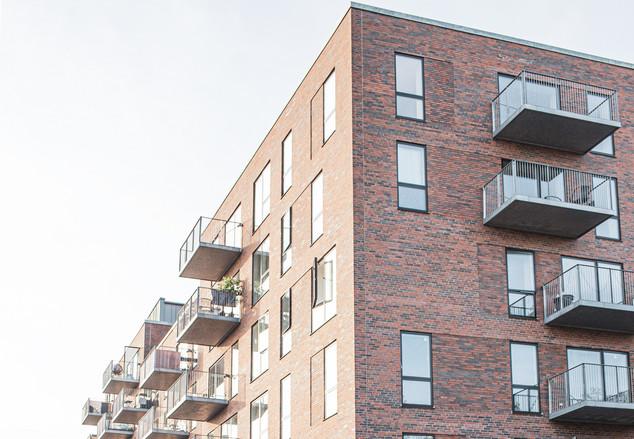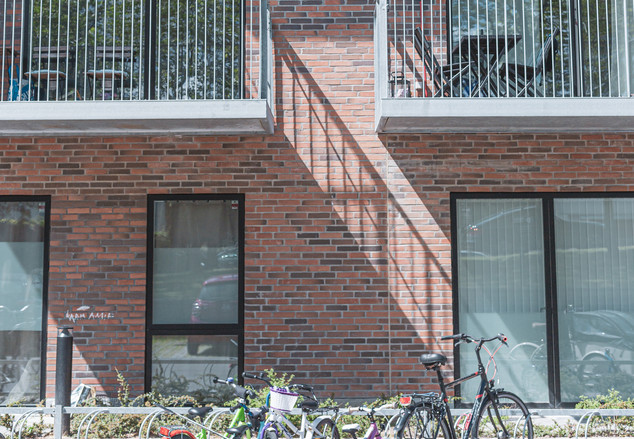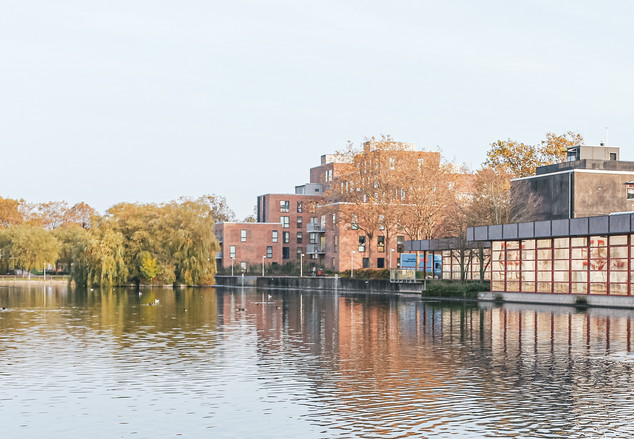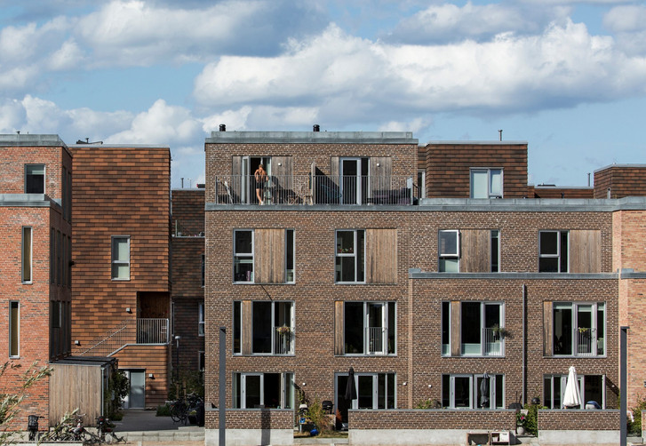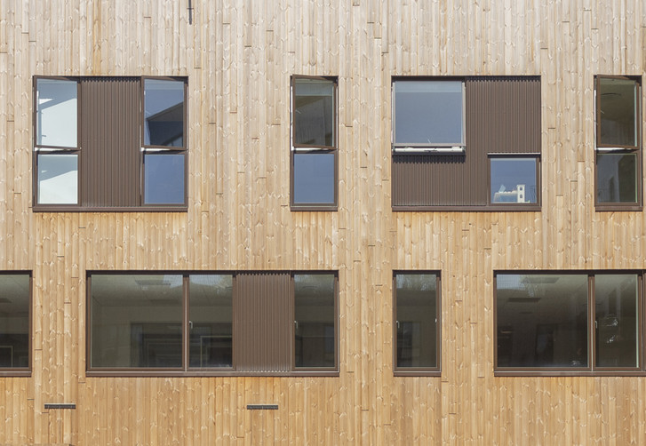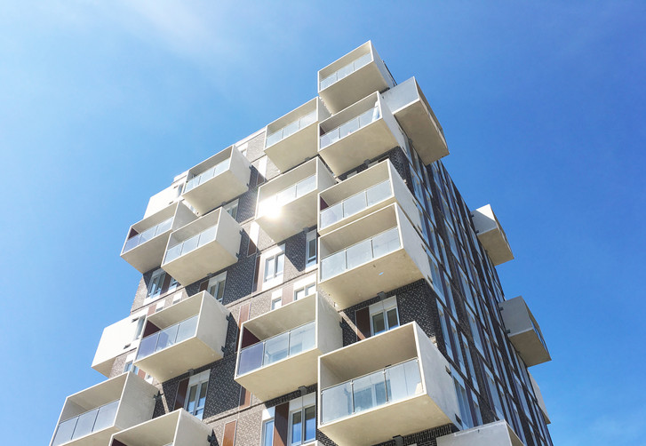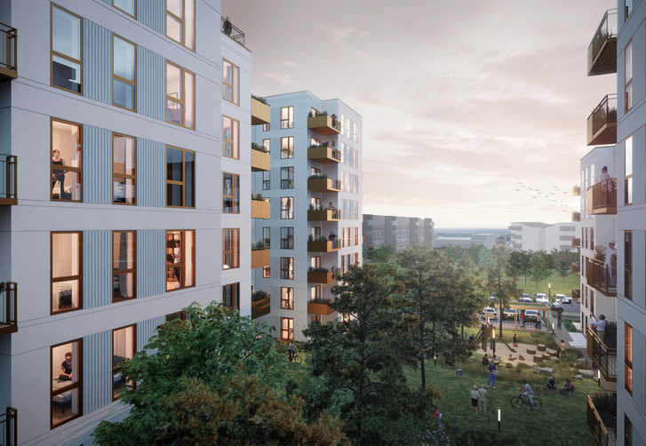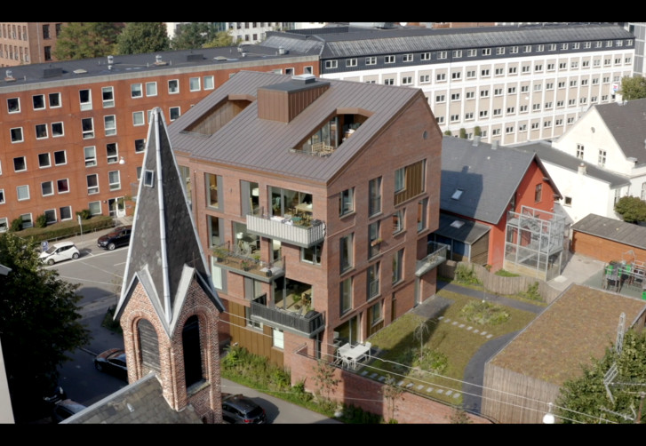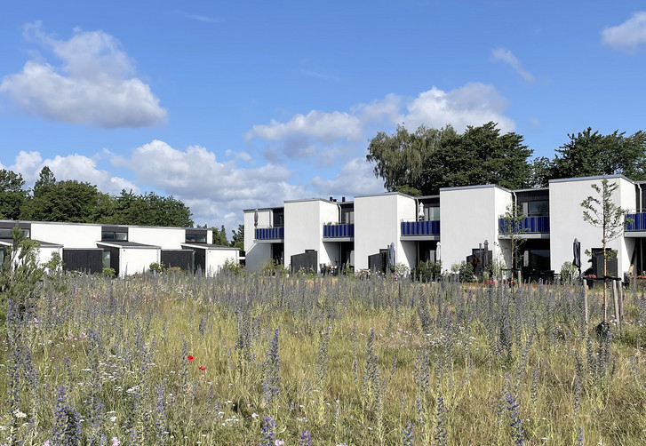Rådhus Have
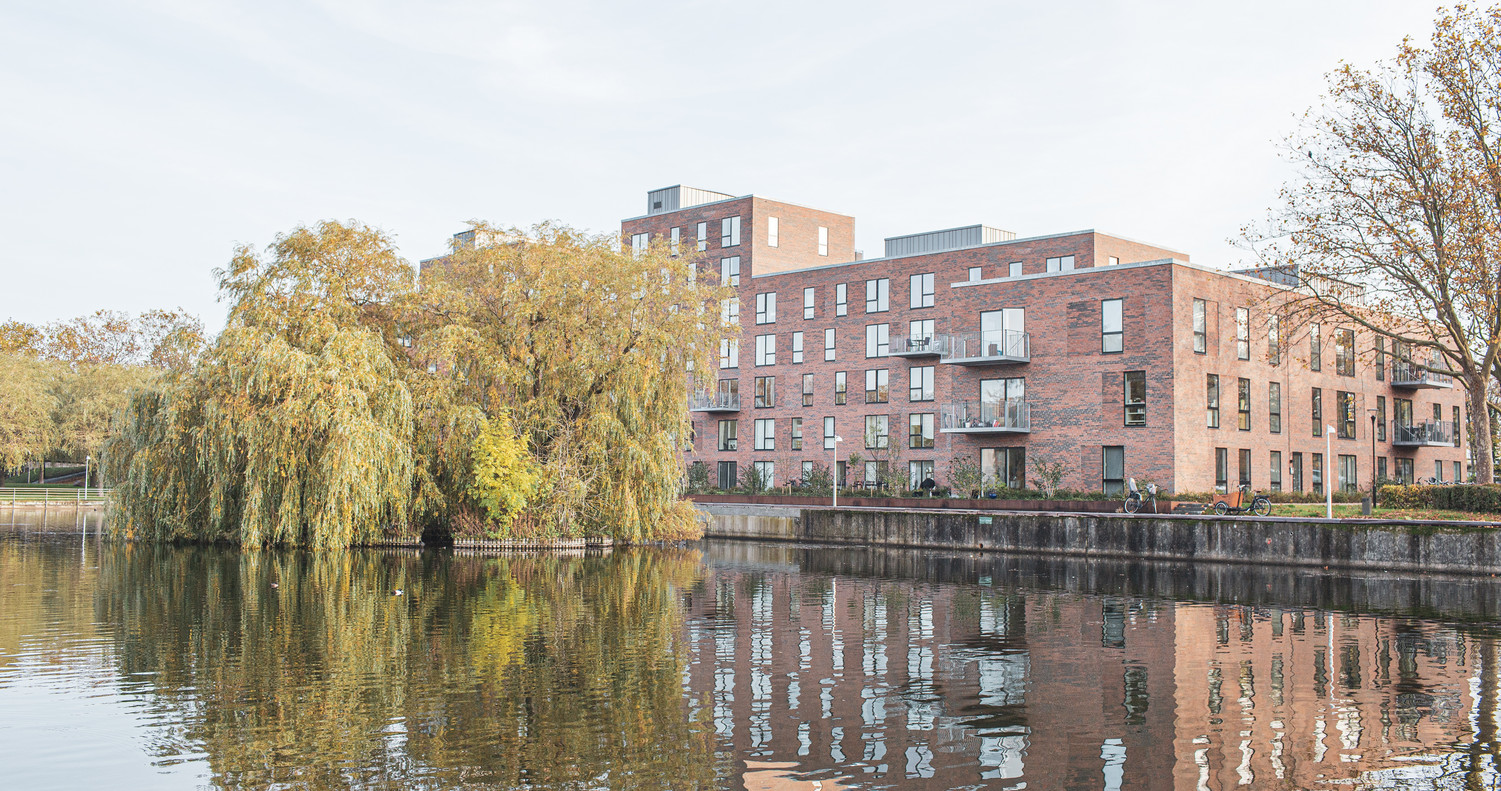
The building’s identity and architectural expression is defined by simple means, solid and durable materials, a warm color palette, and playful proportions, which together create a vibrant and contemporary expression. The location by the lake is optimally utilized by having the building cascade down towards the lake, thereby providing the residents with the best possible water view and evening sun. The variation in the building also serves as a backdrop and inspiration for life in the houses and gardens.
The complex consists of apartments ranging from two to five rooms in varying sizes to accommodate a diverse mix of residents. Within the comfortable confines of the courtyard, plantings and raised beds create cozy nooks and opportunities for play, informal gatherings, and socializing. The project has a particular focus on the social life created through the community around the green courtyard. Sustainability, in the broad sense, is firmly anchored in the building, with an emphasis on indoor climate, comfort, and the significance of architecture in the interaction with the urban and landscape context.
ZESO Architects has been responsible for concept development and project planning.
