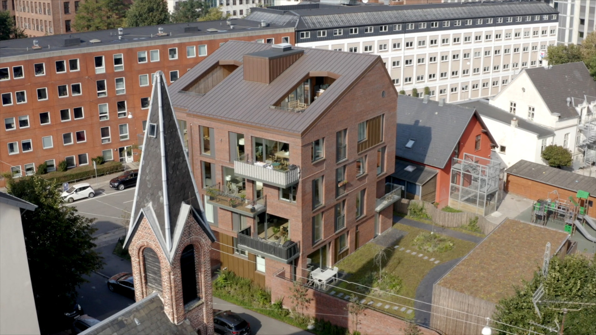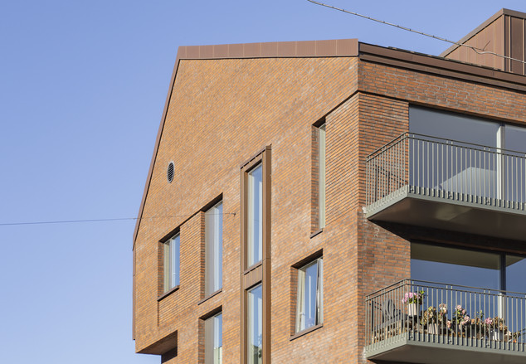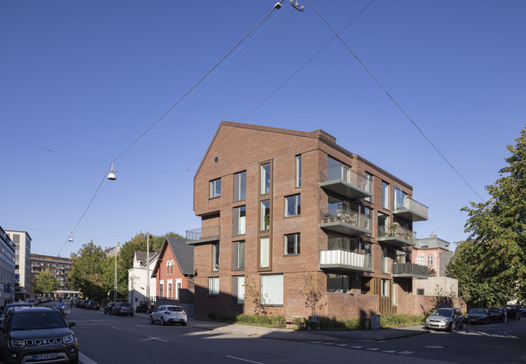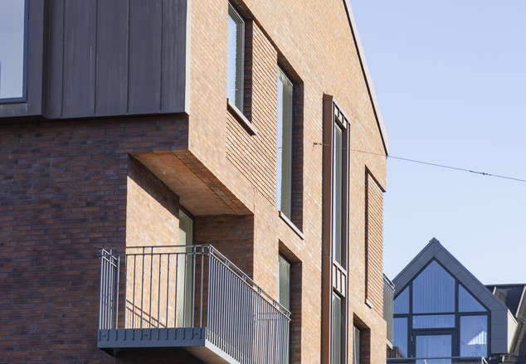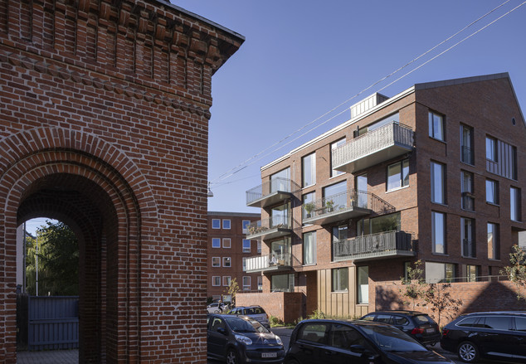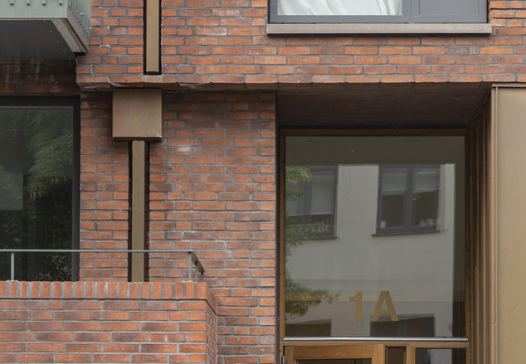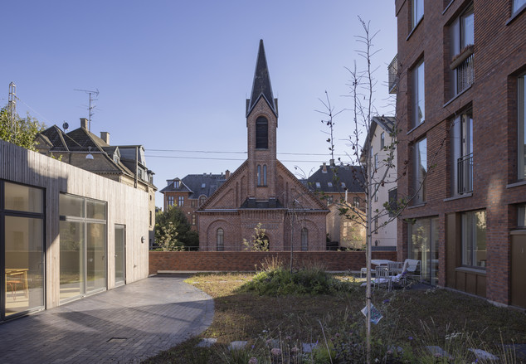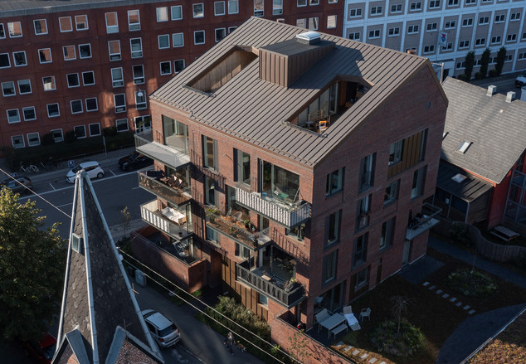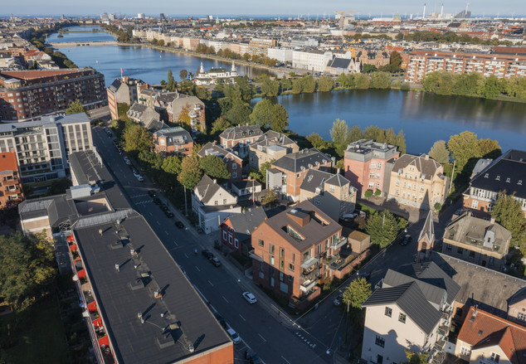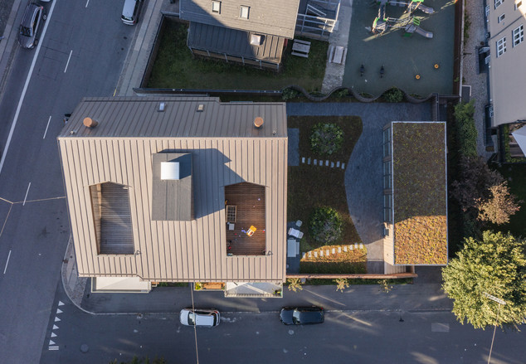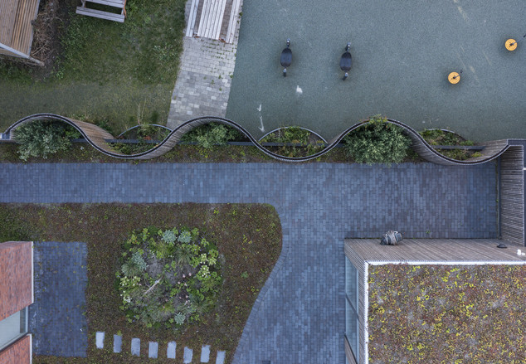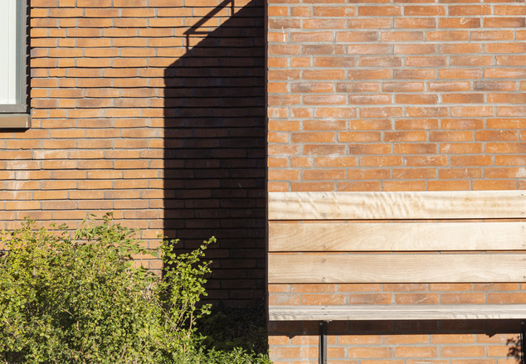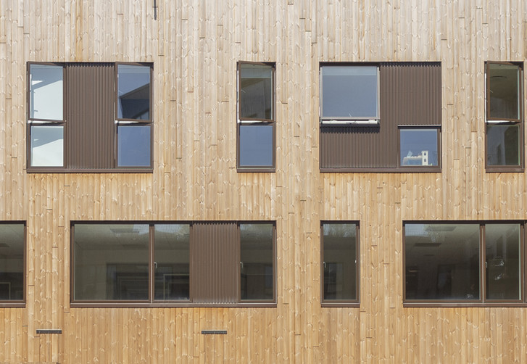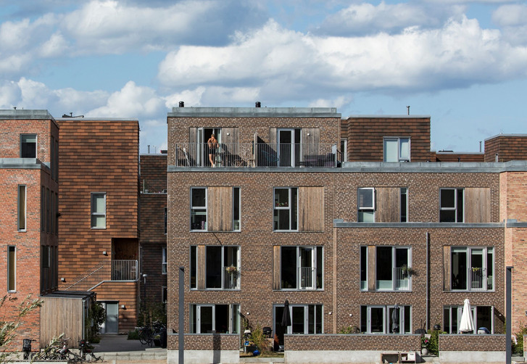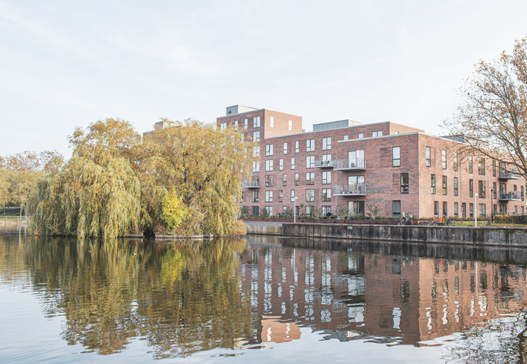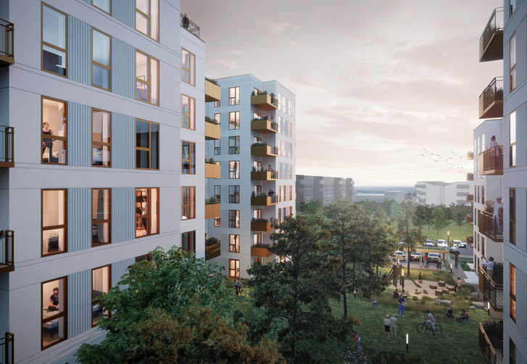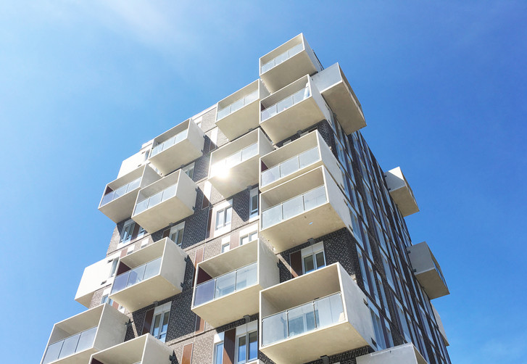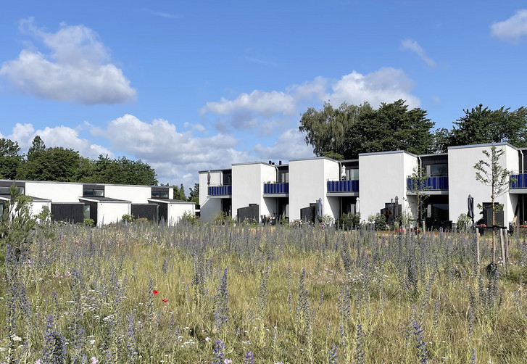Martinsvej 1A
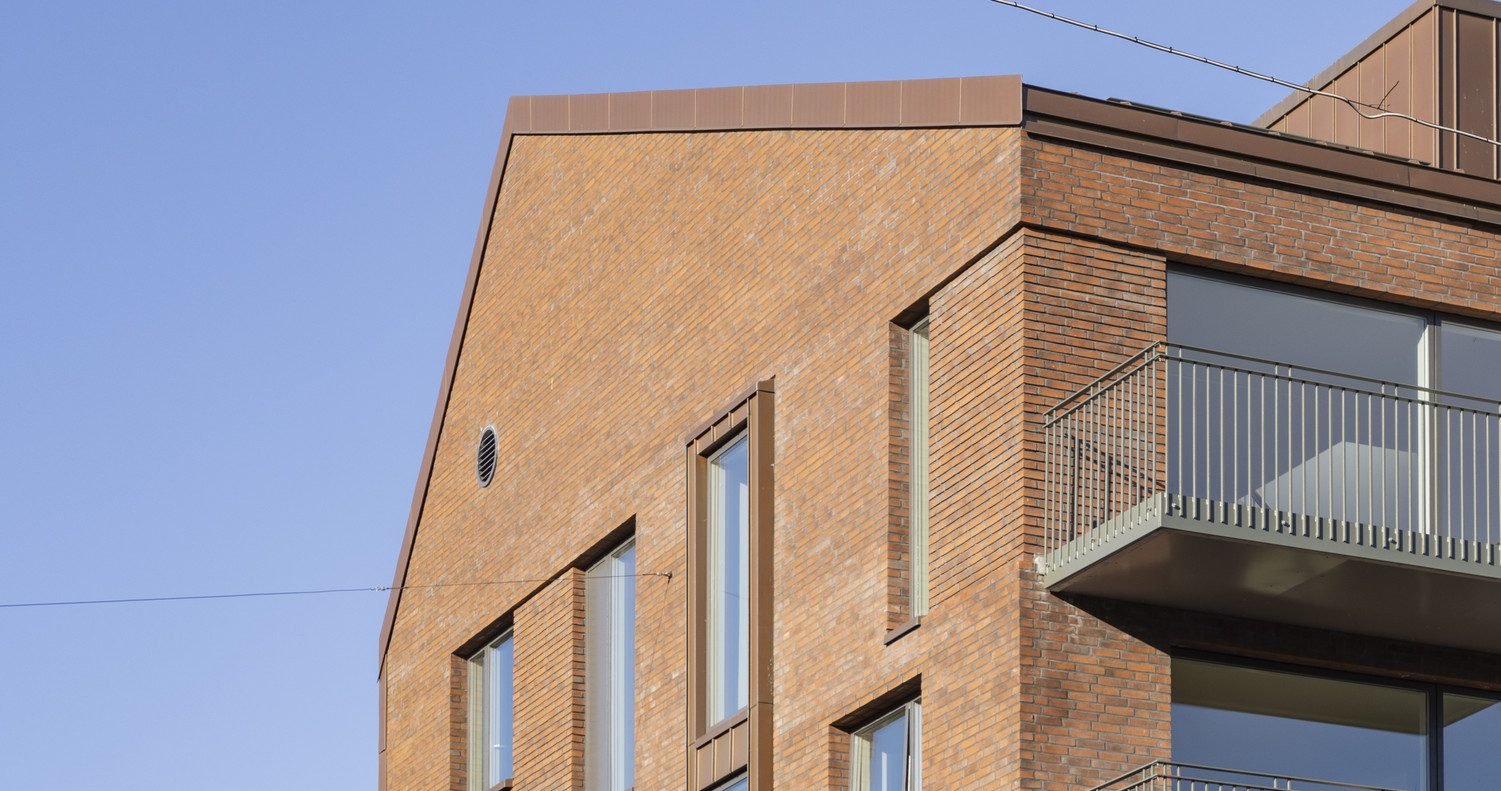
The building’s identity was shaped by drawing inspiration from the distinct architectural style in Frederiksberg. This part of Copenhagen is characterized by big villas and apartment buildings accompanied by charming courtyards, trees and gardens. Martinsvej 1A embraces the spirit of its surroundings and marks itself as a reimagination of the classic Frederiksberg-style villa. The materials are simple, the façade and garden wall are clad in grey-yellow bricks, on the roof there is tombac and the common house is made of cedar wood. The building is vulnerable to extreme rain because the area situated lower compared to neighboring areas, so this has accommodated for by raising the ground floor 1,5 meters, an underground water reservoir and establishing as many green areas as possible e.g., the roof of the common house. The green areas both add to the character of the building and serve a purpose regarding excessive rainwater.
The new house and common house are designed to have people live as long as possible in their own home. So, the building includes a parking garage for cars, bikes and electric scooters as wells a storage rooms. An elevator connects the different floors in the building. There are two roof terraces which can be used by multiple residents at the same time. Both roof terraces have a ”sheltered” part so they can be used under less optimal weather conditions. In the courtyard, the common house can be used for communal events according to the preferences and needs of the resident community. It is a place where one can cultivate community in relation to private life, offering both tranquility and liveliness. This space provides residents with the opportunity to interact with each other and their families.
