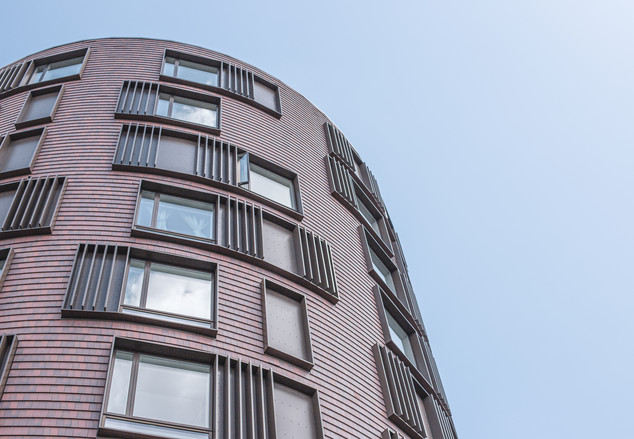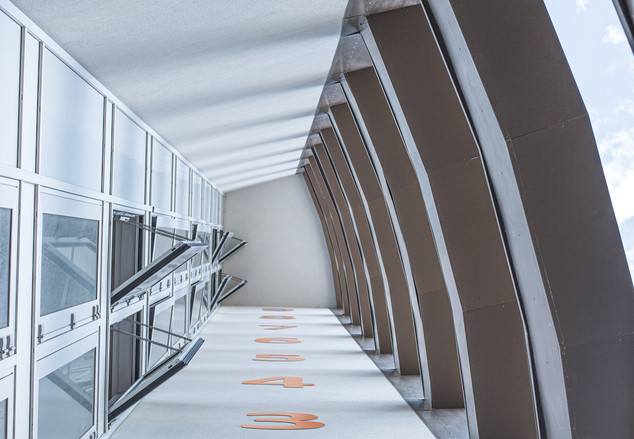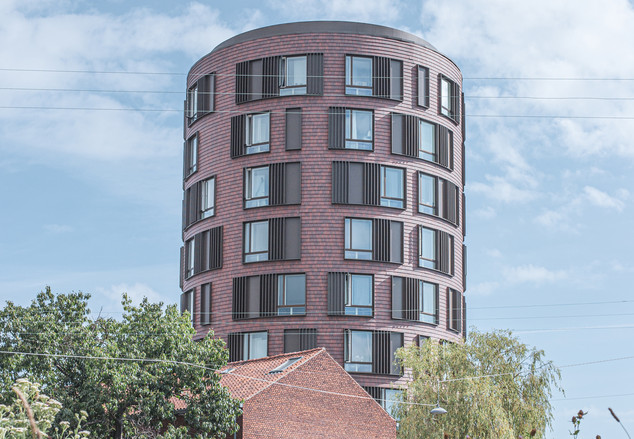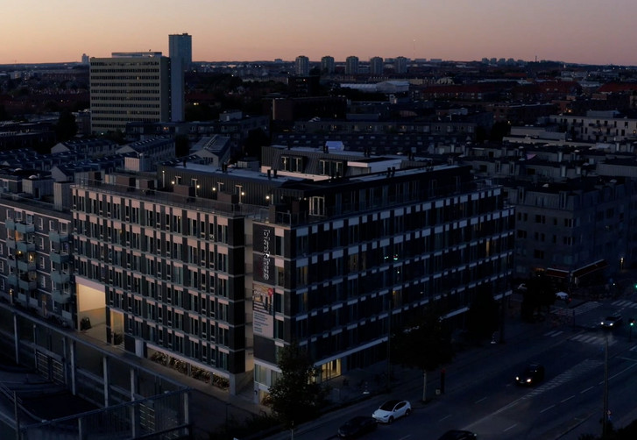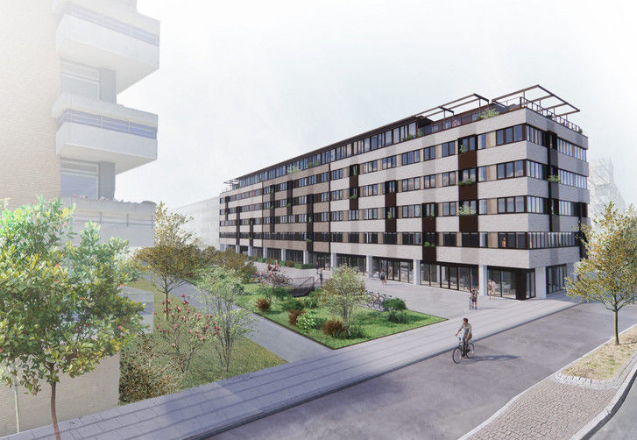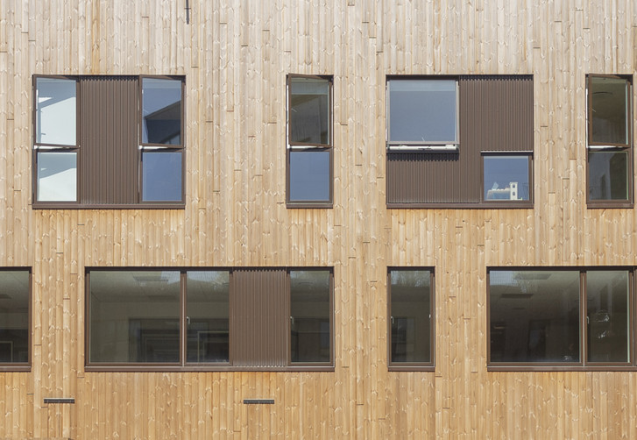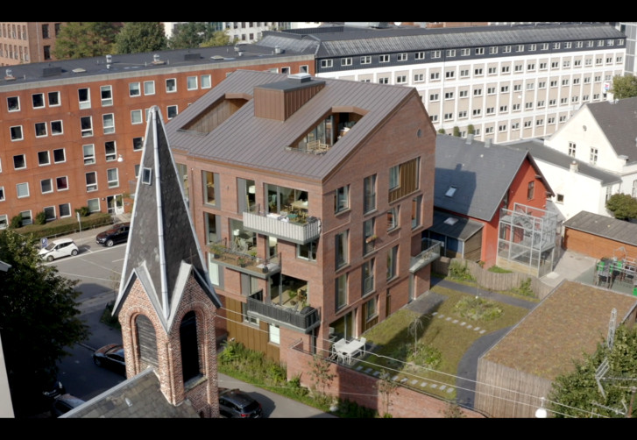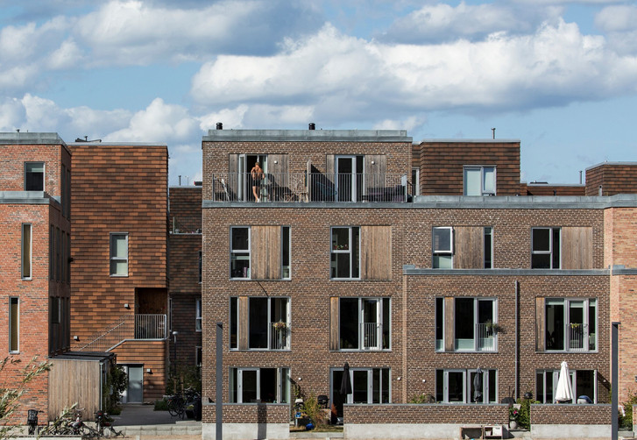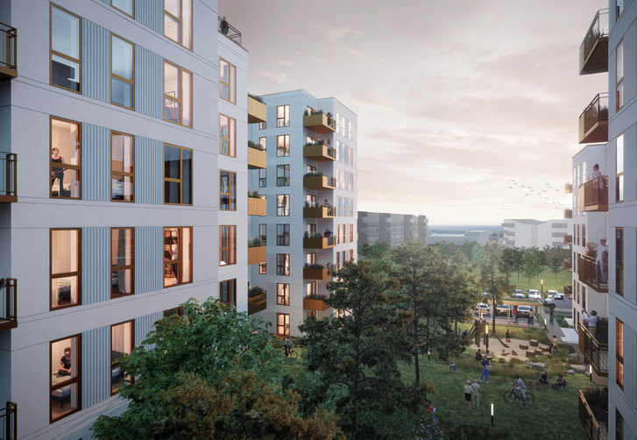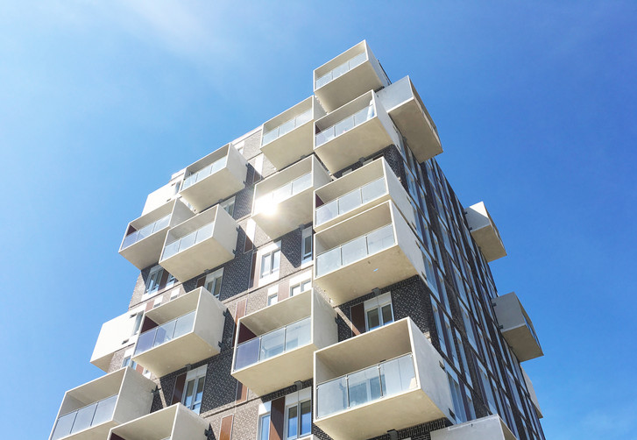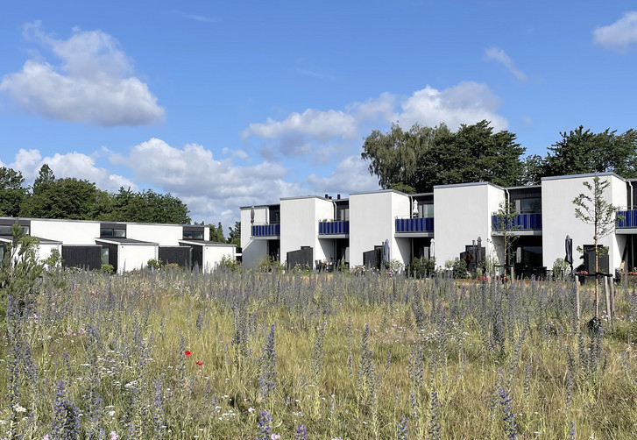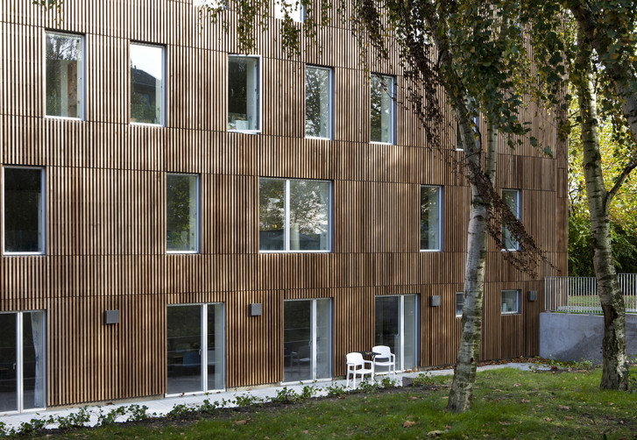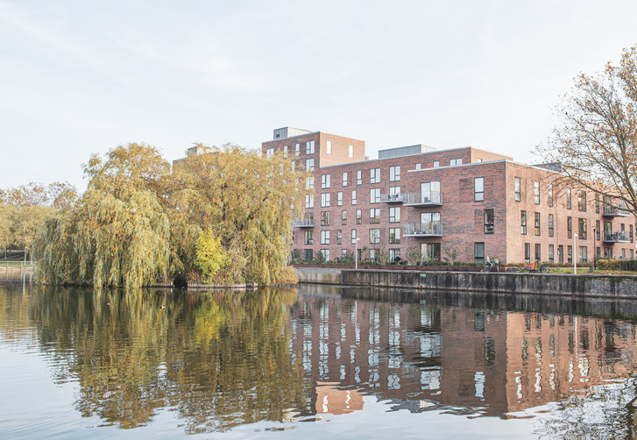Lersø Parkallé
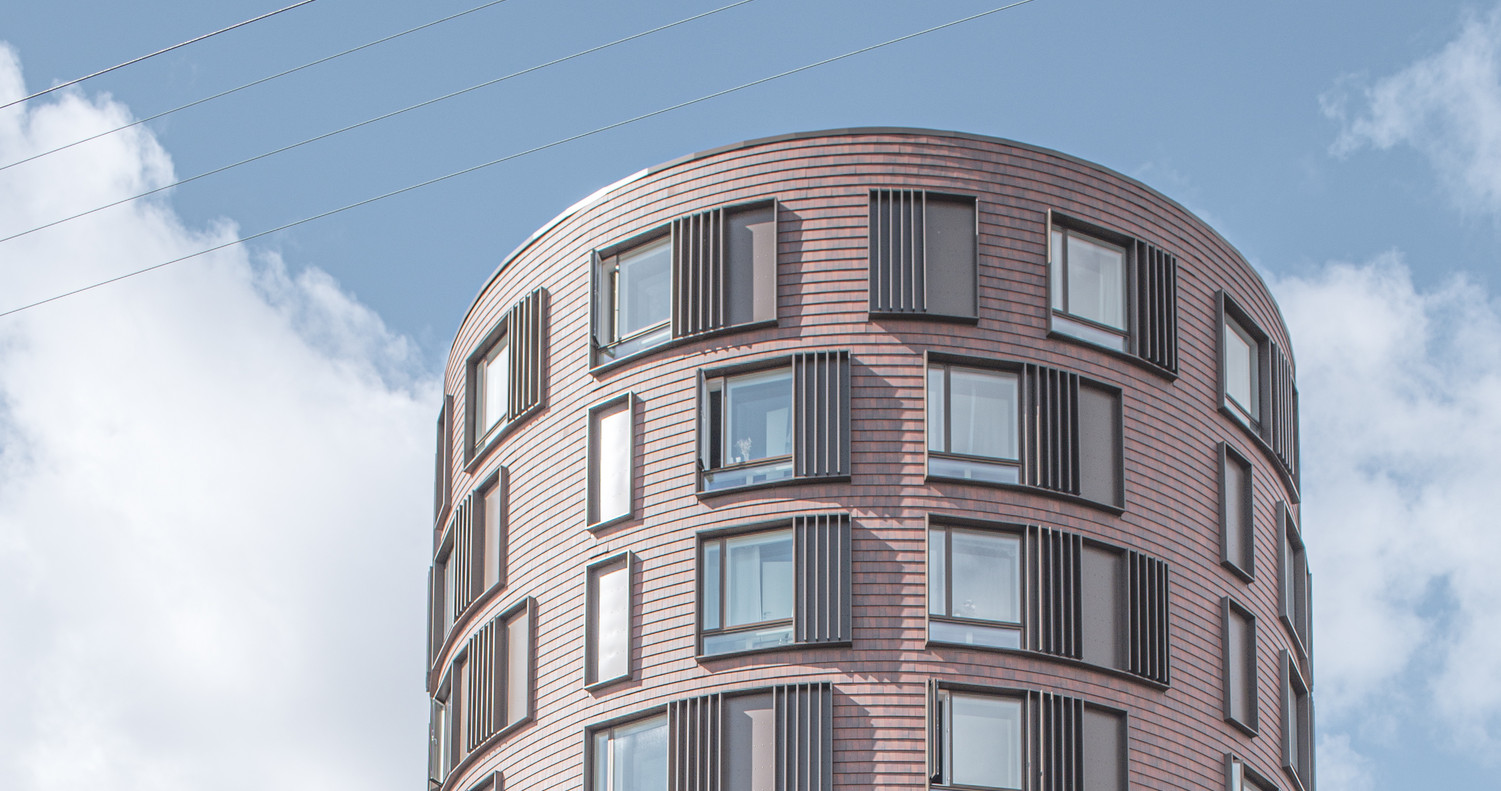
The existing building, designed Royal Building Inspector Axel Maar, is part of the functional tradition and makes clear reference to maritime architecture as it originally was built as a navigation school in 1953. With its timeless brick architecture, we emphasized preserving as much of the existing building's facade features as possible. The design of the tower, with protruding and recessed glass sections, creates a variation in the façade that simultaneously attracts and brings about a sense of calm. The chosen material both refers to and complements the existing buildings and neighborhood.
The project’s functionality was driven by establishing new 161 youth housing units. The existing building is renovated to accommodate 60 units. The corridors, which previously provided access to classrooms, are repurposed as access routes to the residences. The existing common house at the rear is demolished, and two new buildings, each with 2 and 3 stories, are built, providing 25 units. The tower holds 76 units.
Communal spaces are set up between the existing building and the new structures. The circular building features communal rooms on the ground floor and the two new buildings have a rooftop terrace facing south.
Existing walls, floors and ceilings will remain, adding new insulation where necessary to meet regulation. New construction work will take place only where necessary to achieve the desired number of housing units.
Furthermore, within the budgetary limits, the aim is to achieve a construction of high architectural quality that supports the project's emphasis on community as the focal point for social life within the overall complex.
ZESO Architects was responsible for Local Planning, Project and Design Management, Concept Development and Sketching, Programming, Design Supply Management and Professional Supervision.

