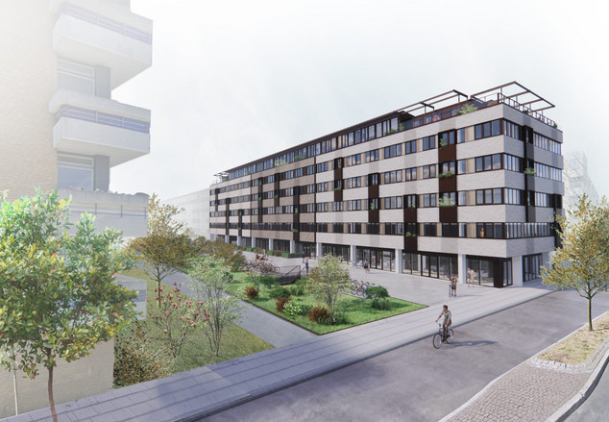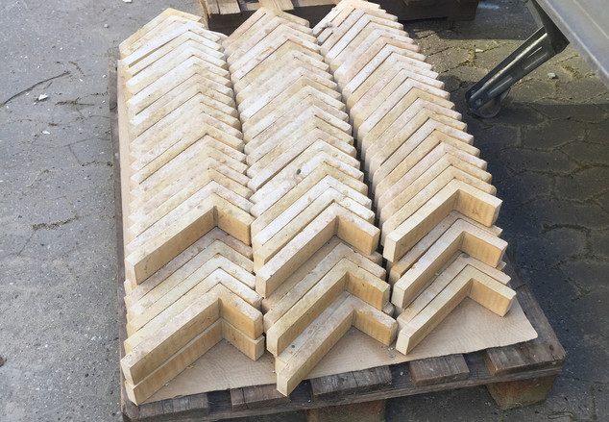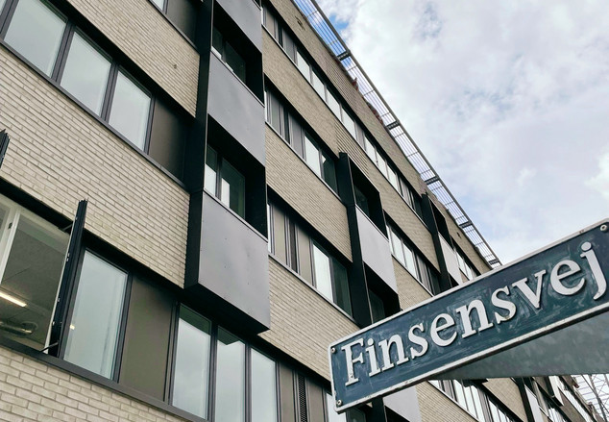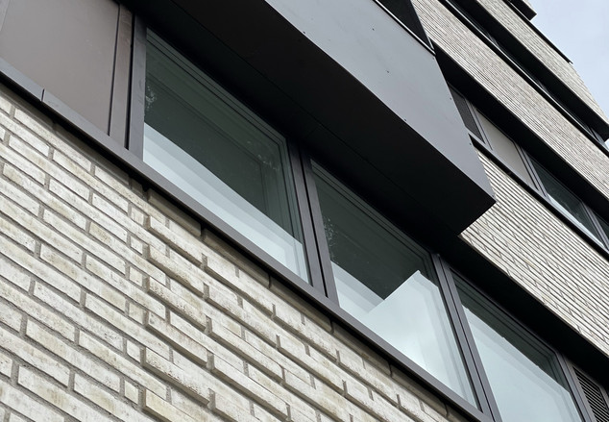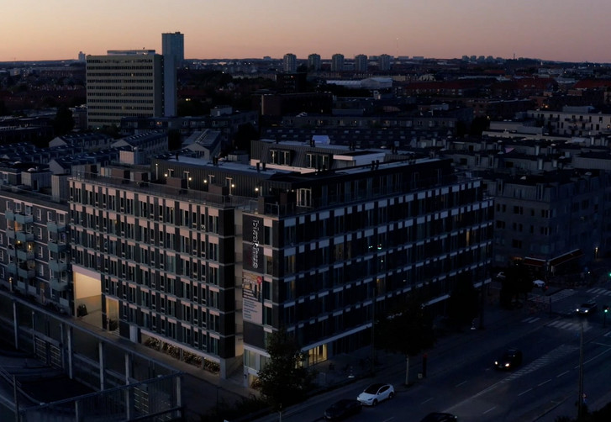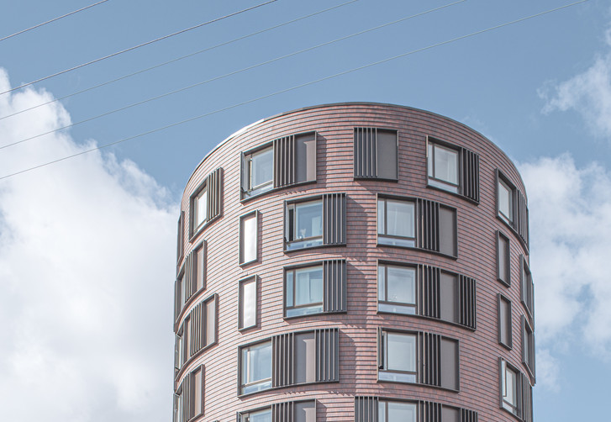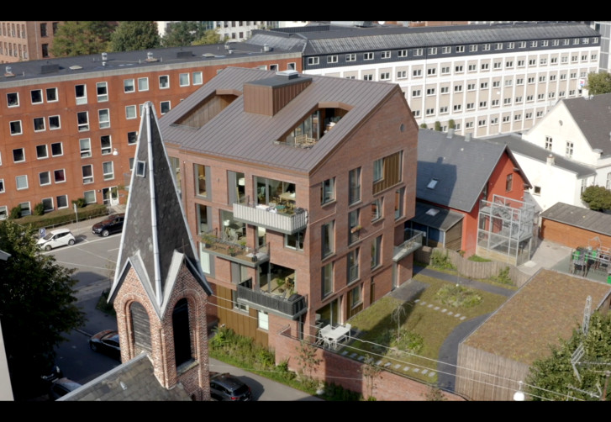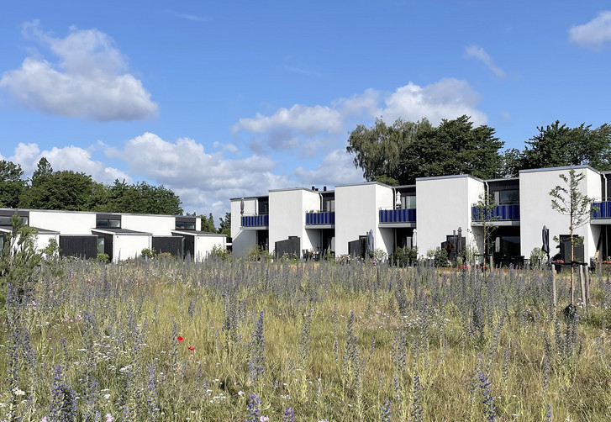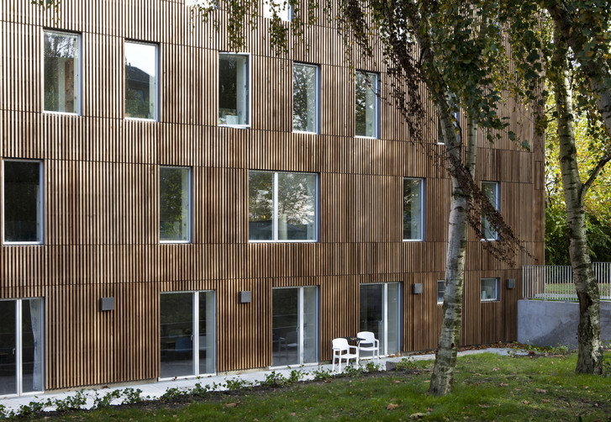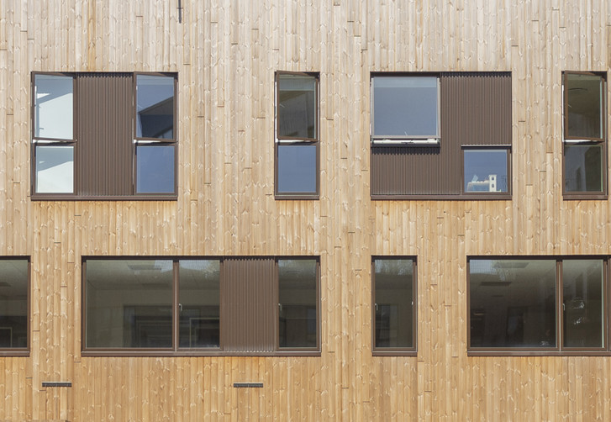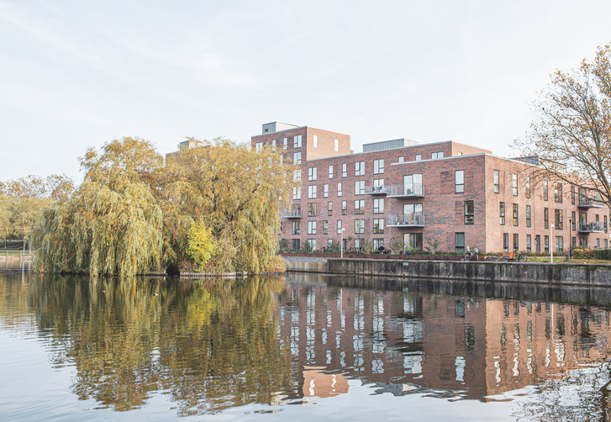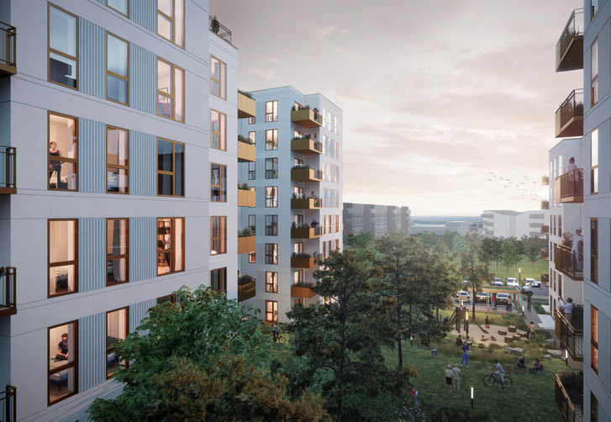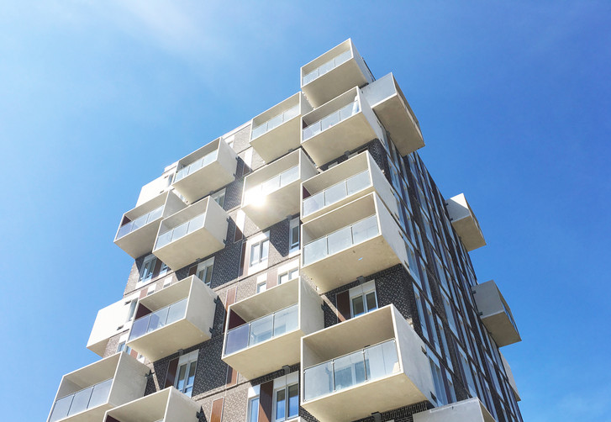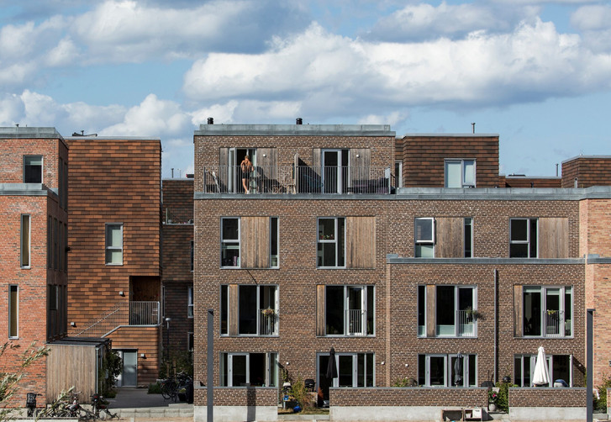Finsensvej

The building’s design is driven by the ambition to reuse as much of the existing building as possible. The building consists of a basement to the 5th floor. The total area of the building is approximately 8000 m2, excluding the basement which is about 5600 m2. During the renovation, the foundation, ground floor slab, basement outer walls, columns, outer walls, floor slabs, and roof slabs were retained.
Additionally, the apartments and common facilities are inspired by the concept https://blaekhus.dk/, which ZESO has helped develop.
Rambøll1 has made some calculations on the advantage of transformation for this specific project. By preserving the above-mentioned building elements of the main structure, instead of demolishing and constructing a new building, a reduction of nearly 776 tons of CO2 equivalent is achieved, along with a saving of nearly 7,000 tons of construction waste and approximately 6,250 tons of new materials. Choosing renovation over new construction also avoids the need for around 580 round trips of trucks transporting new building materials from manufacturers to Finsensvej 15, as well as approximately 520 round trips of trucks carrying demolished building materials from Finsensvej 15 to the recycling station.
To provide perspective on these figures, Rambøll lists that:
- - 776 tons of CO2 is equivalent to the electricity consumption of over 3,255 people for one year (An individual consumes an average of 1,600 kWh per year in Denmark) or that an average family car could drive around the equator 160 times.
- - 7,000 tons of construction waste is equivalent to the total waste production of nearly 8,900 people per year (An individual produces an average of 781 kg/year in Denmark).
Source: Rambøll Notat – “Finsensvej 15, 2000 Frederiksberg Konvertering til Studieboliger. Vurdering af CO2 besparelser ved renovering frem for nybyg”.
