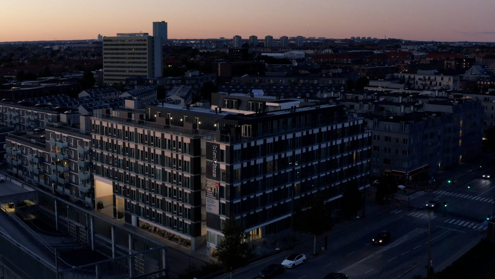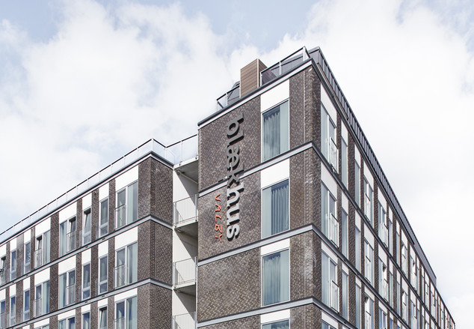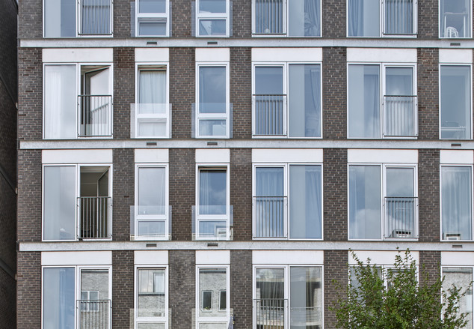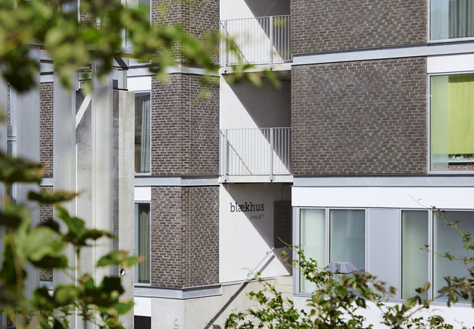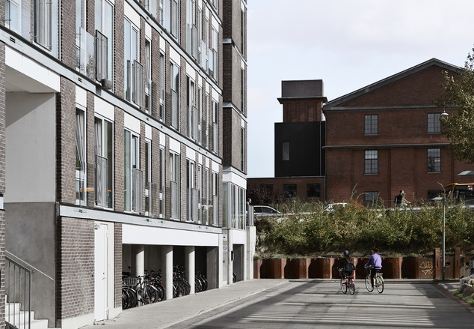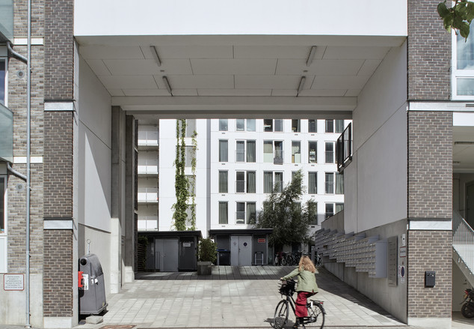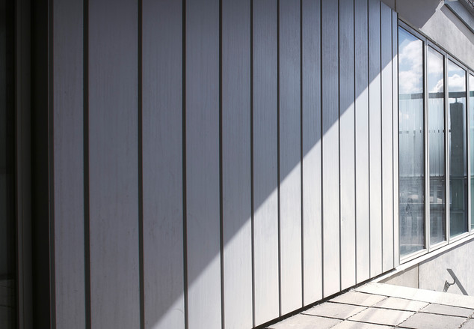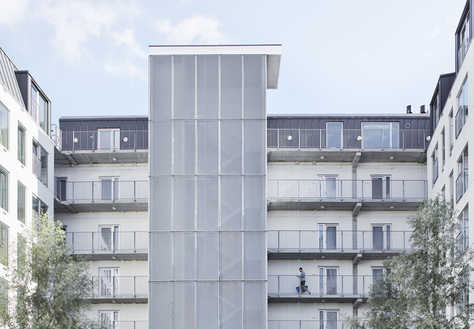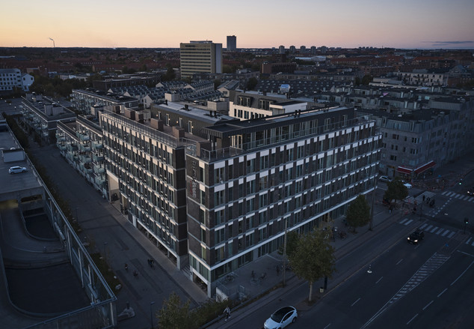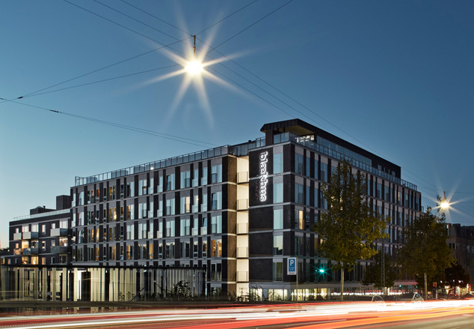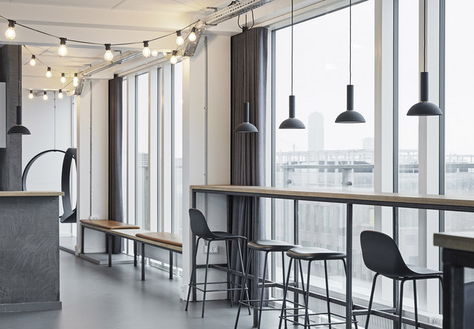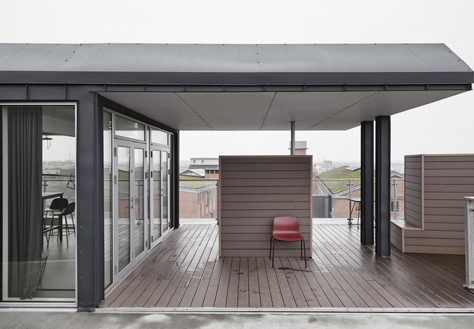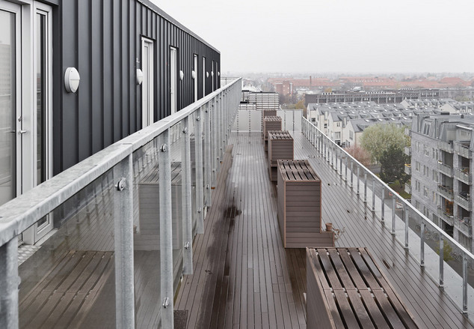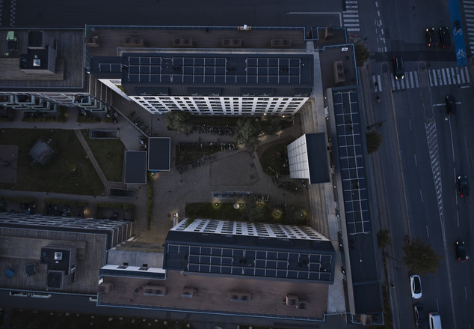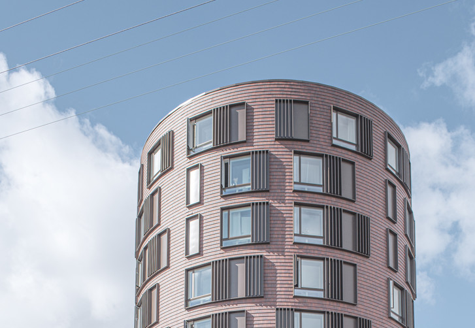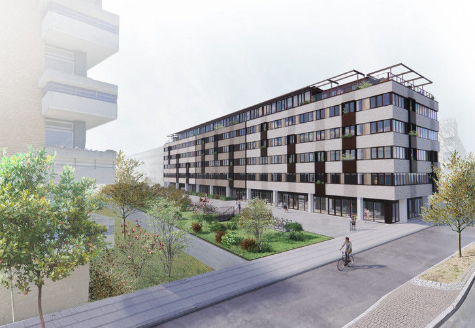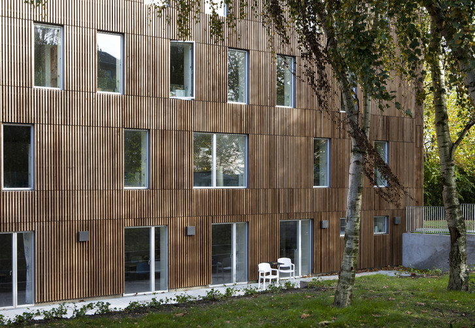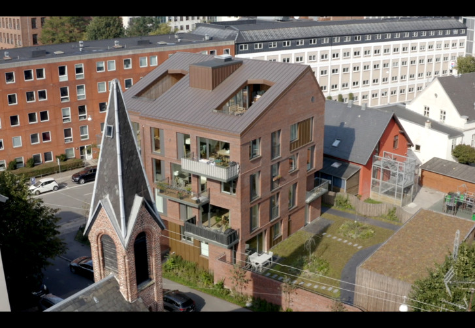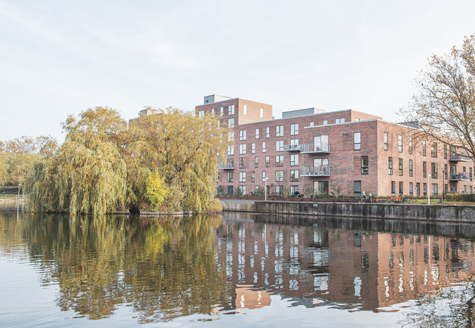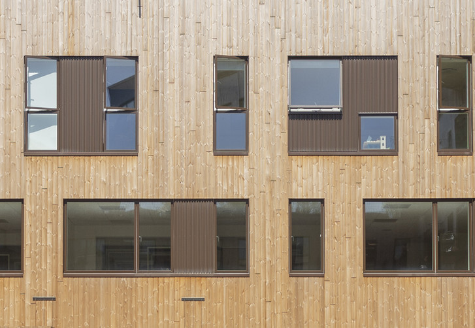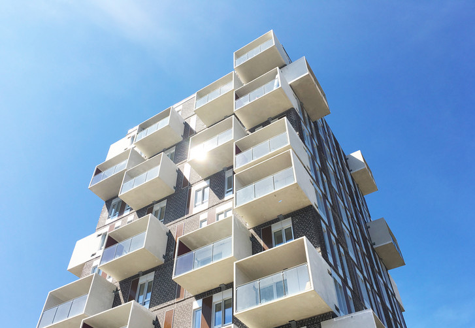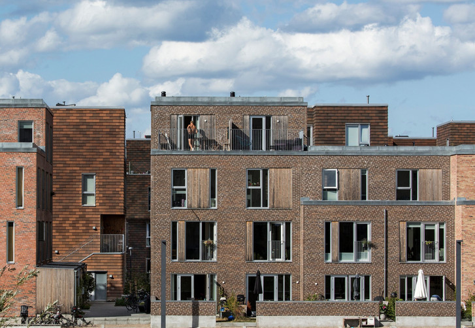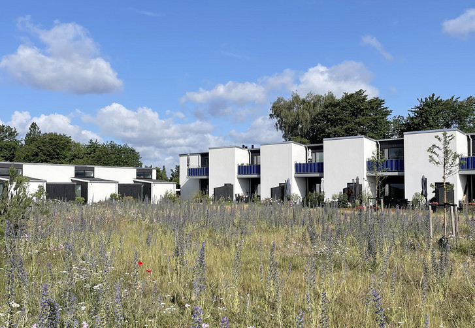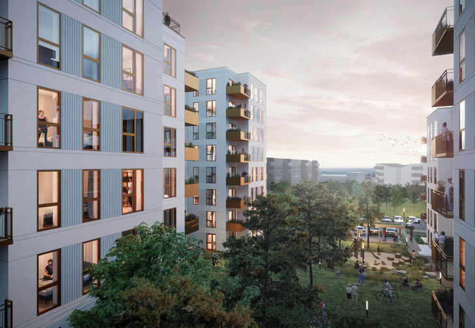Ib Schønbergs Allé
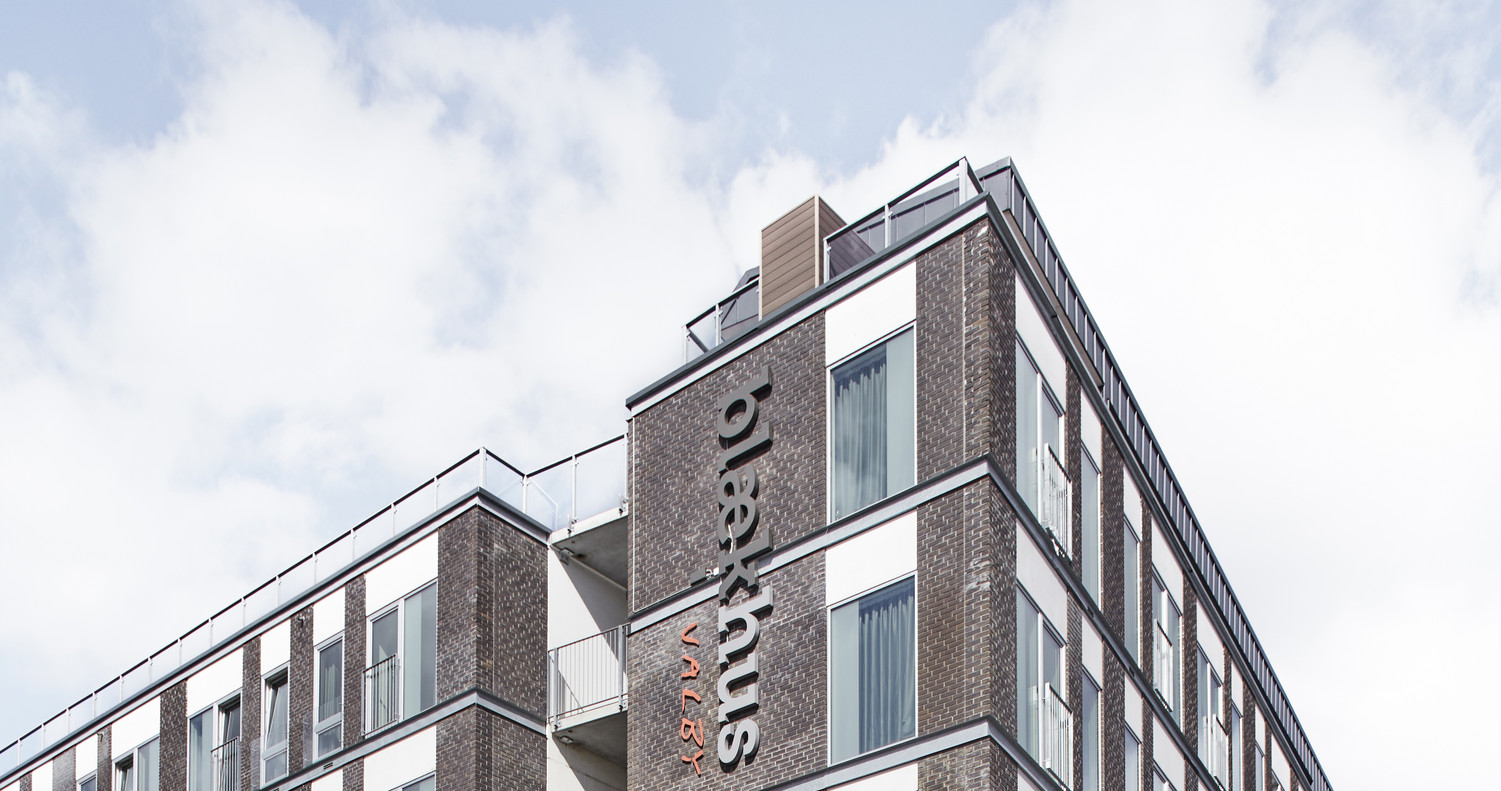
The building is made of natural energy-efficient building elements that aesthetically are supposed to relate and complement the surrounding buildings. Towards the street the façade is clad in dark bricks and towards the courtyard the façade is made of white concrete. The main staircase is clad in expanded metal.
Ib Schønbergs Allé is a part of the ‘Blækhus’ concept, which is an approach to youth housing that ZESO Architects has helped develop. Generally, the approach entails a mix of apartment typologies and attractive common spaces. The apartments are designed to have different functional zones in a smaller space that will cover basic needs while also providing space for flexibility and personalization. Each apartment is furnished with its own kitchen and bathroom.
All the primary construction elements of the project are made of concrete. The façades are made of complete sandwich panels with pre-mounted windows and doors. In addition, apartments are completed with prefabricated bathrooms.
With a shared focus on future construction that reflects the area's architectural exterior while providing contemporary flexible housing, there has been a good constructive dialogue in close collaboration with Gefion, MOE, and authorities regarding possibilities and limitations within the framework of the local plan.
