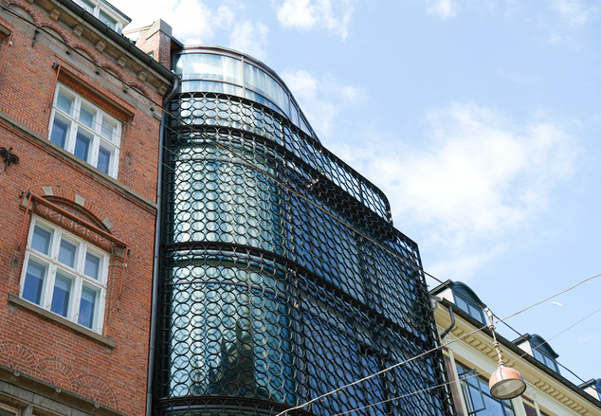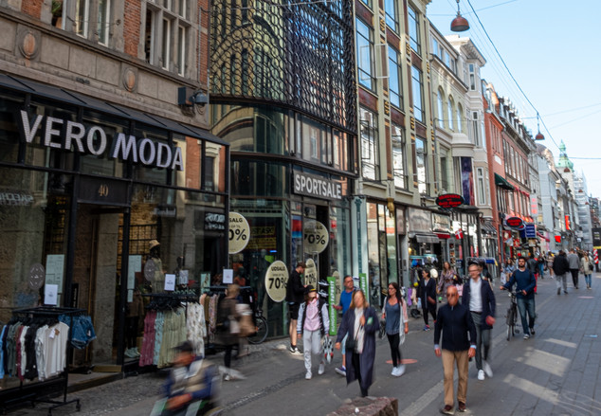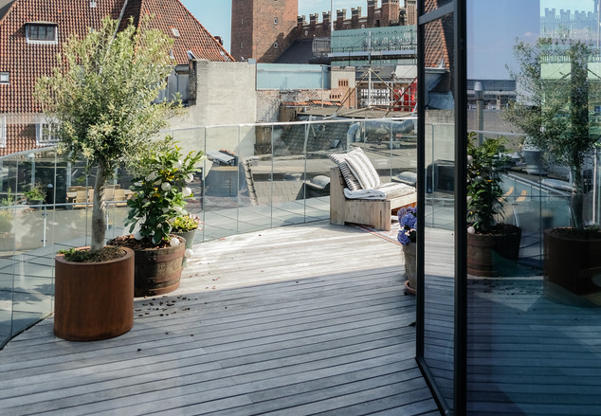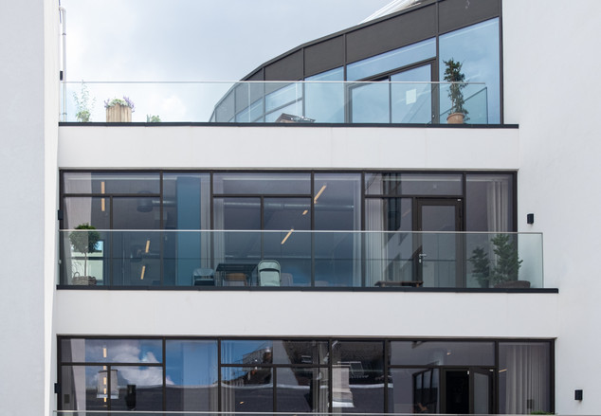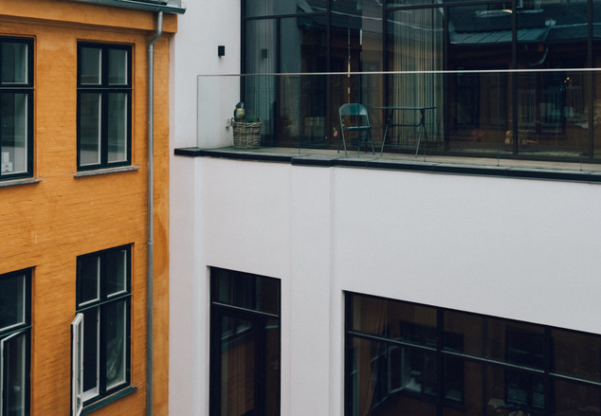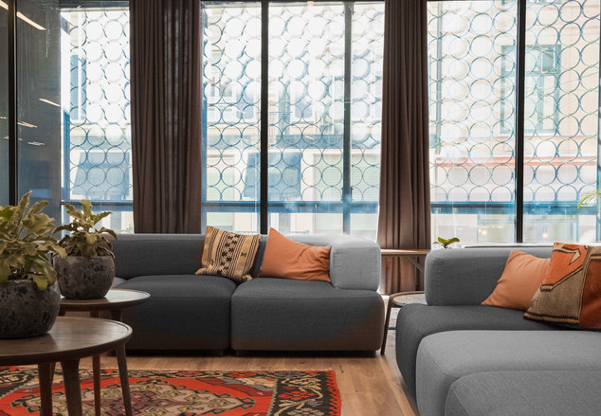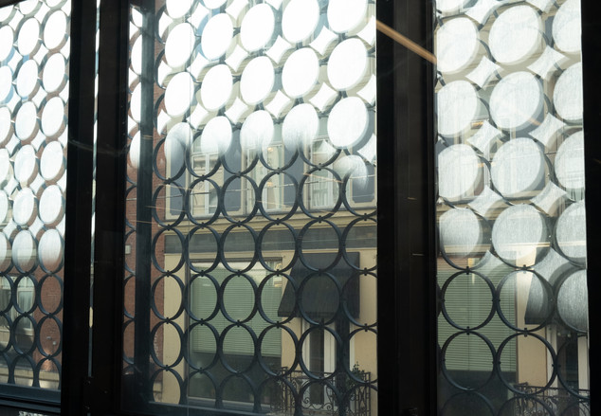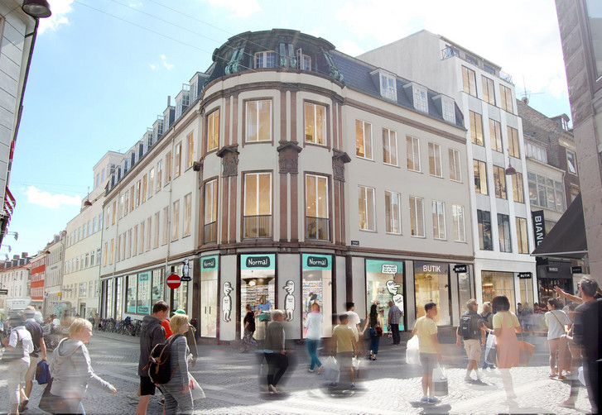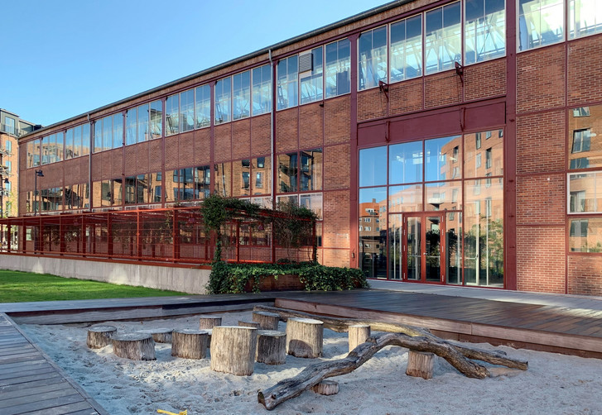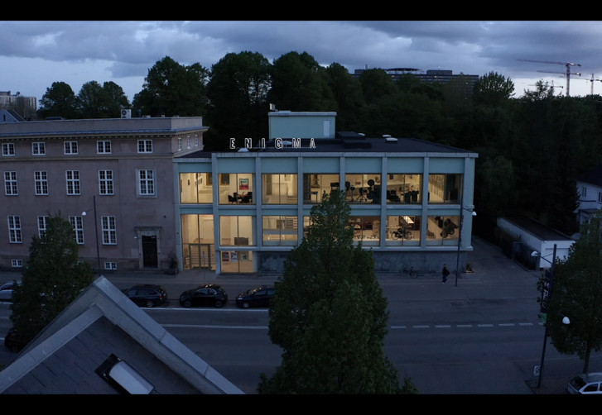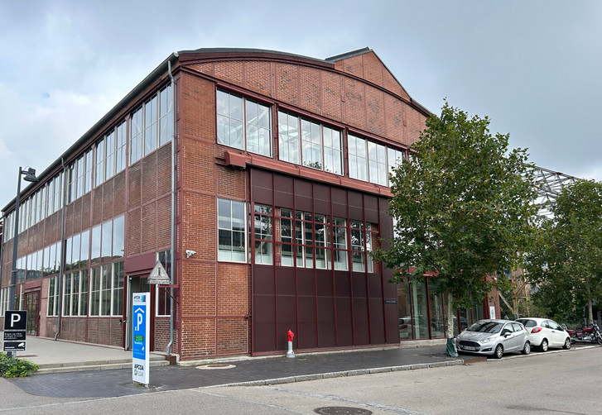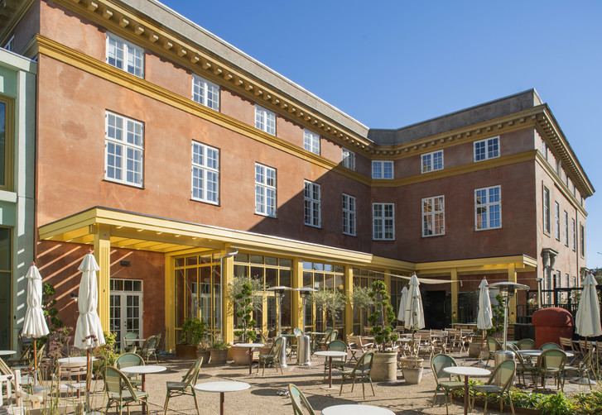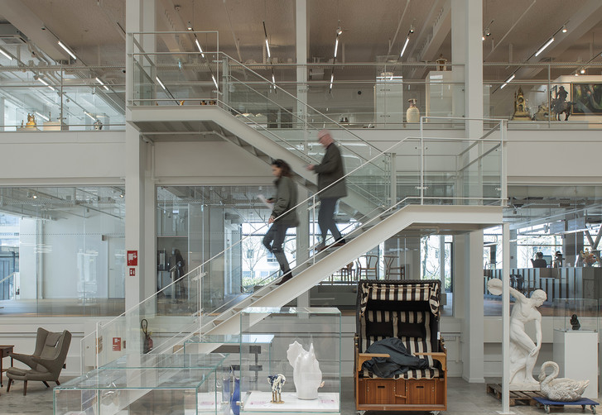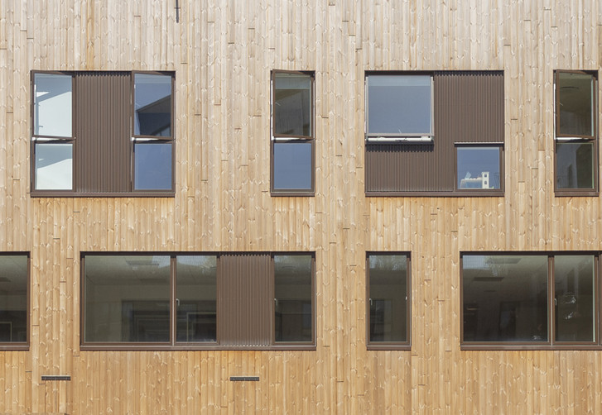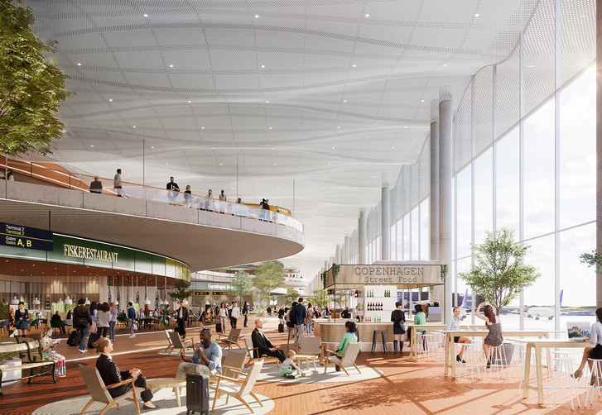Vestergade / Frederiksberggade
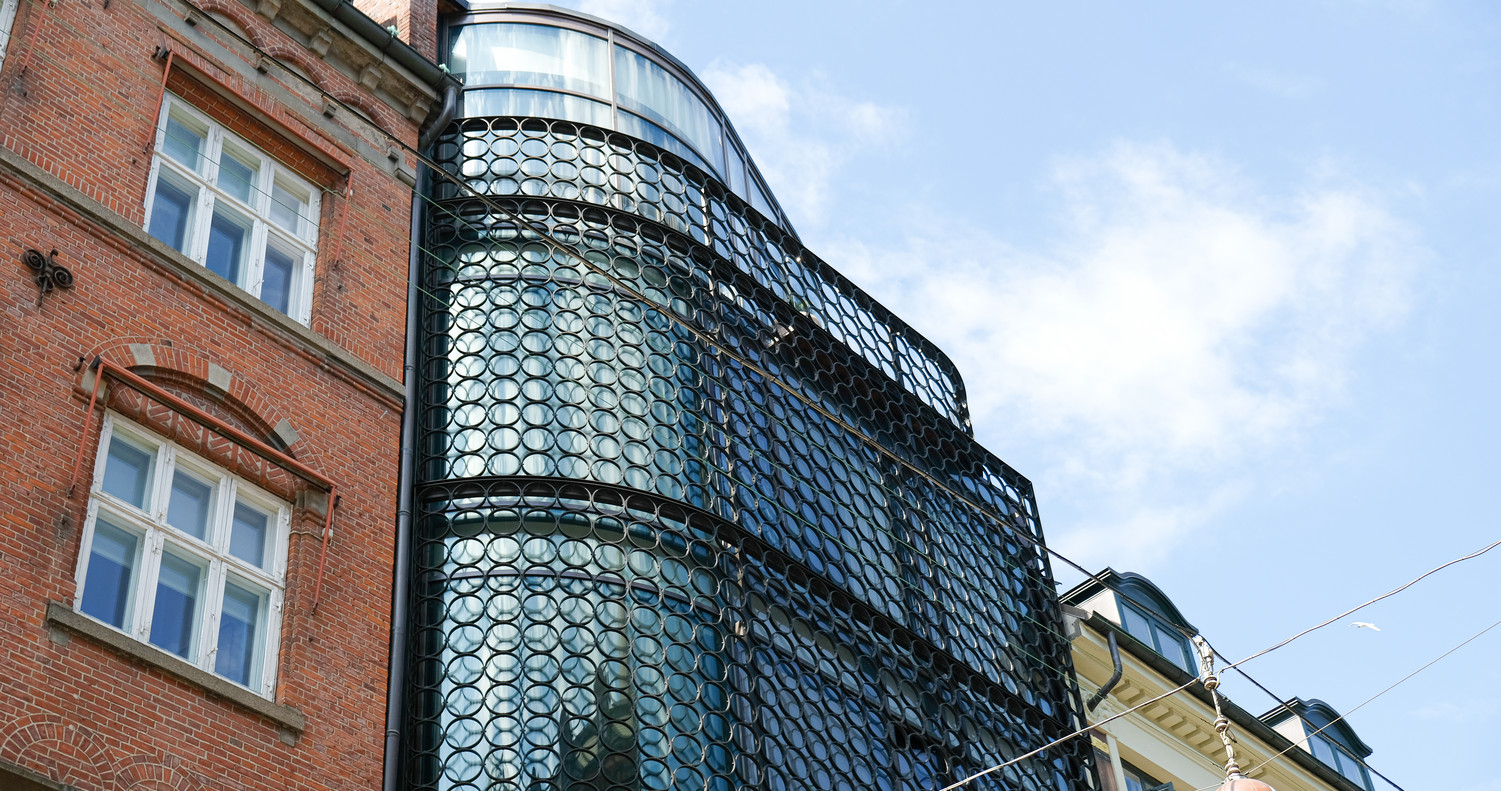
As there is an interest in preserving as much of the two existing and previously protected properties as possible, it frames the design and identity of the building going forward. The new façade towards Frederiksberggade is designed in glass with an ornate sun shading system, which is based on the surrounding buildings and the existing environment. It is crucial that the new design elements complement the context and create cohesion. The building has been optimized energy wise and a green rooftop with sustainable materials has been installed.
Commercial leases are placed on the ground floor towards Frederiksberggade, which is one of the most popular shopping streets in Copenhagen, to strengthen the connection to the surrounding city.
The existing structures are constructed of solid brick and roof structures of wooden beams. The new structures are constructed with concrete elements supplemented by in-situ cast adjustments. In-situ casting is used where adaptation to existing neighbors is necessary as well as creating the distinctive shape on the facade facing Frederiksberggade.
ZESO Architects have been responsible for the main consultancy.
DesignGroup Architects A/S owns the artistic copyright for the facade’s architectural expression, Frederiksberggade 38
