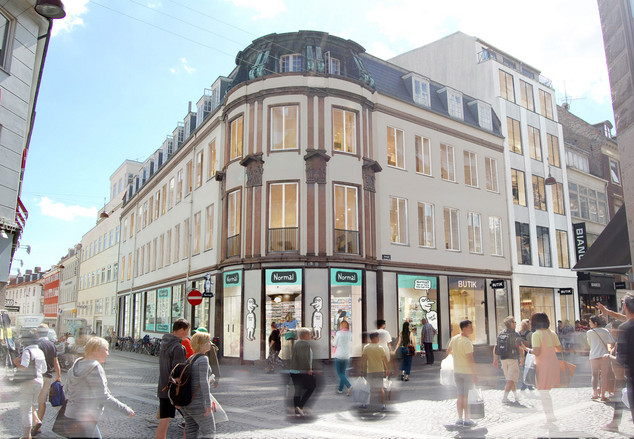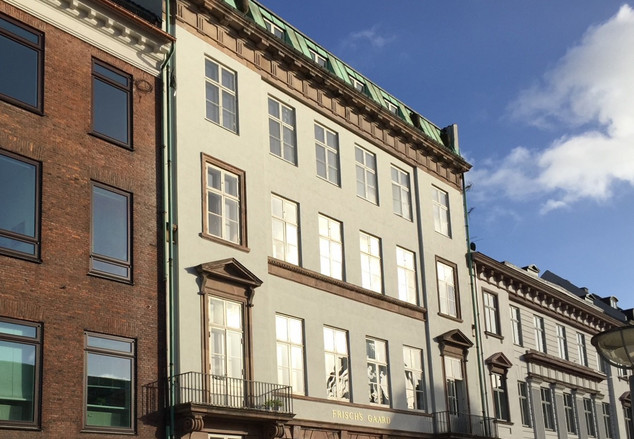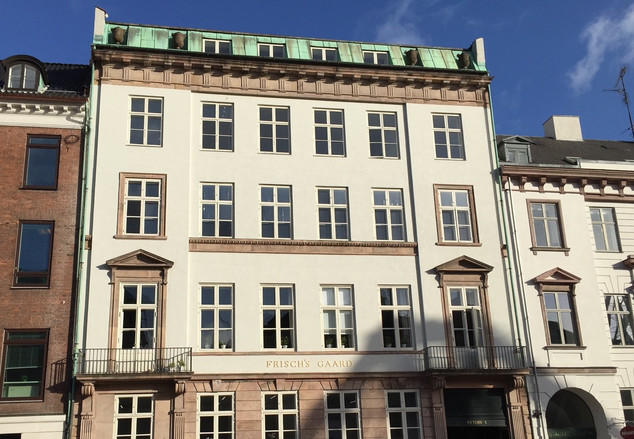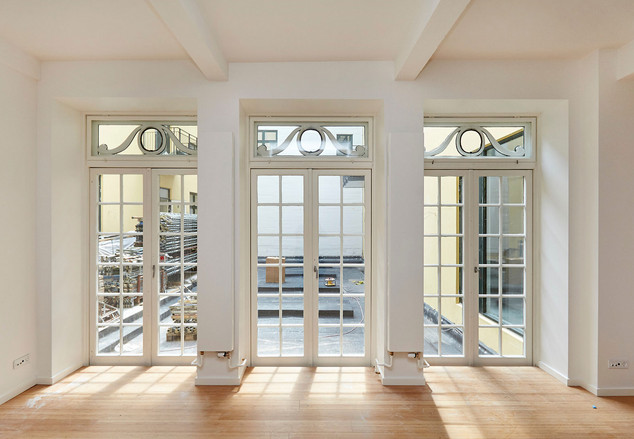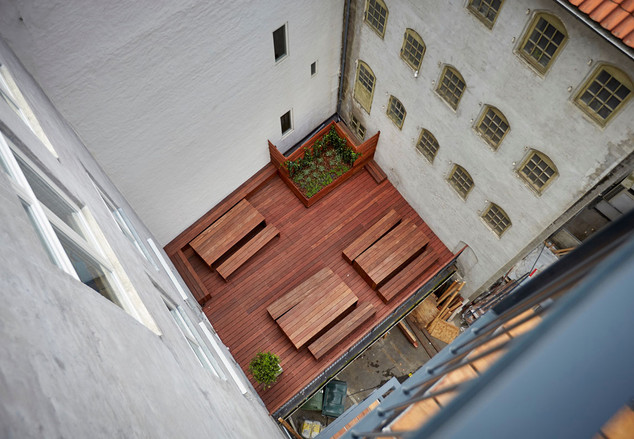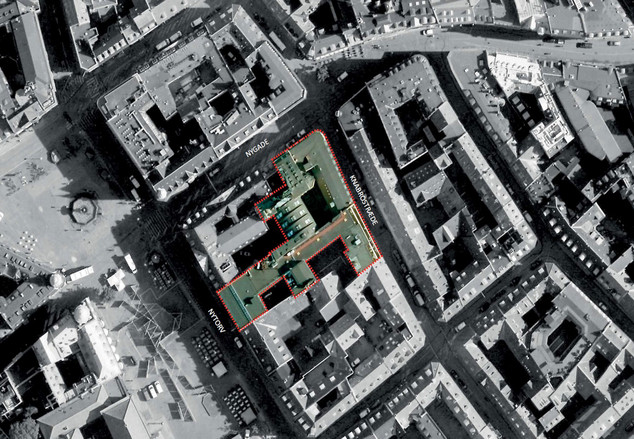Knabro Passage
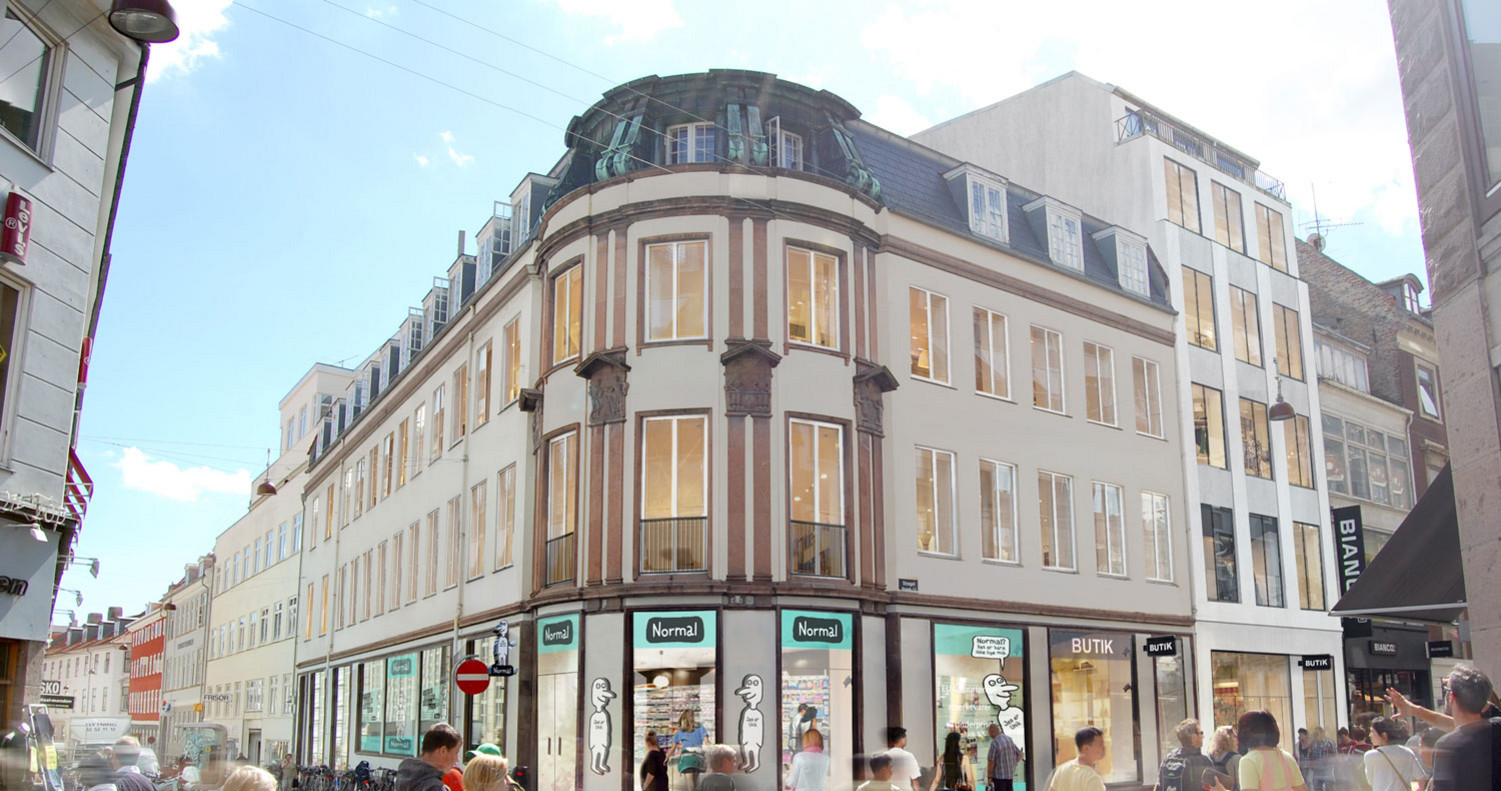
The property consists of 5 buildings, one of which is protected. Hereby, the design of the entire property complex is driven by the ultimate requirement of preserving all the original architectural qualities. All the buildings have been subject to energy optimization, which entails improved insulation, new windows and more efficient ventilation systems in the commercial part. Sustainable materials, like bamboo flooring, have been used as much as possible, without altering the original design and architectural identity.
Through the transformation the indoor climate and daylight conditions have improved drastically. Balconies and roof-top terraces have been installed in both the residential and commercial parts of the property. Moreover, the buildings frame a space for green areas and inner courtyards creating create a mixed-use property complex emphasizing both functionality and a communial feeling.
The project has been completed in stages in order to keep the existing business running as long as possible. Existing staircases and primary installations have been preserved to ensure the transformation process was as sustainable and economically effective as possible.
ZESO has assisted the client from the start of the project development to the completion. ZESO has had the role of both the main consultancy and the client consultancy in close collaboration with the client’s asset manager.
