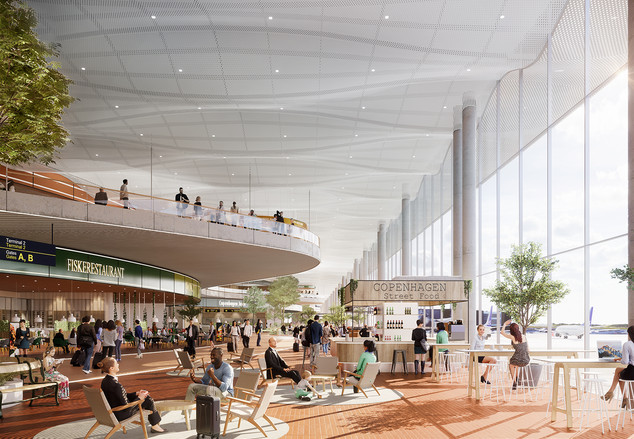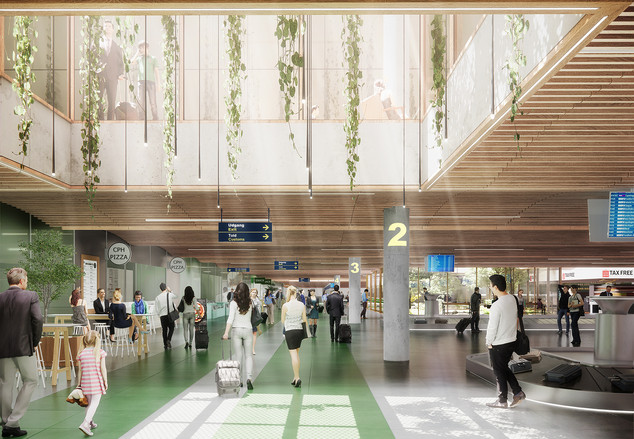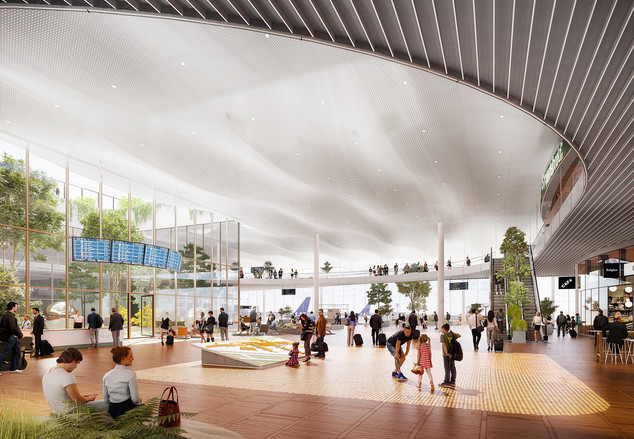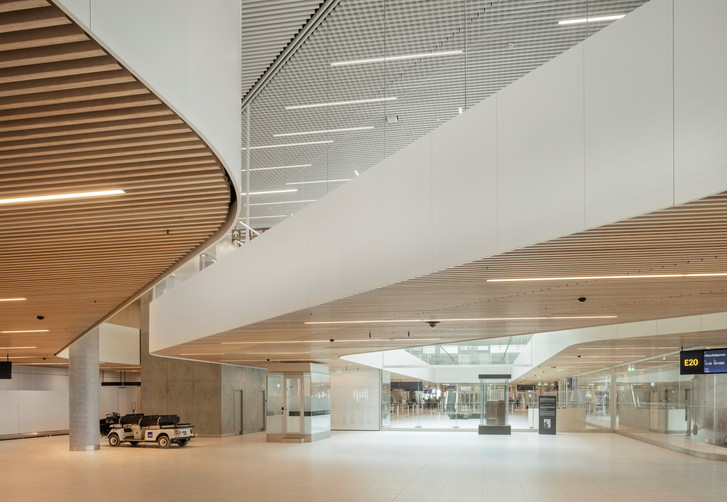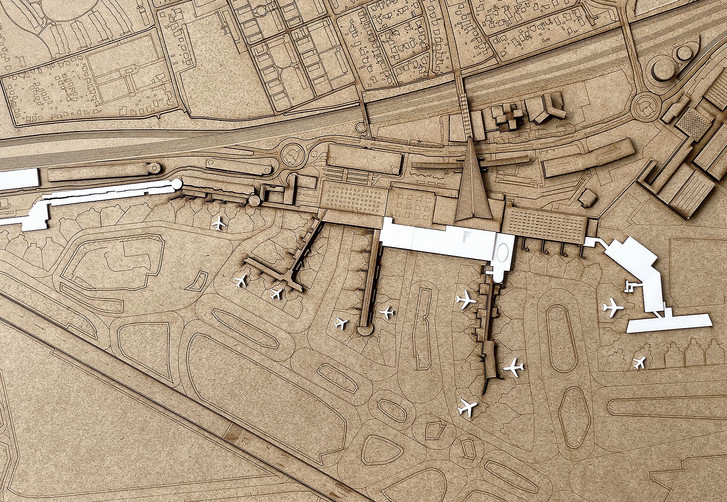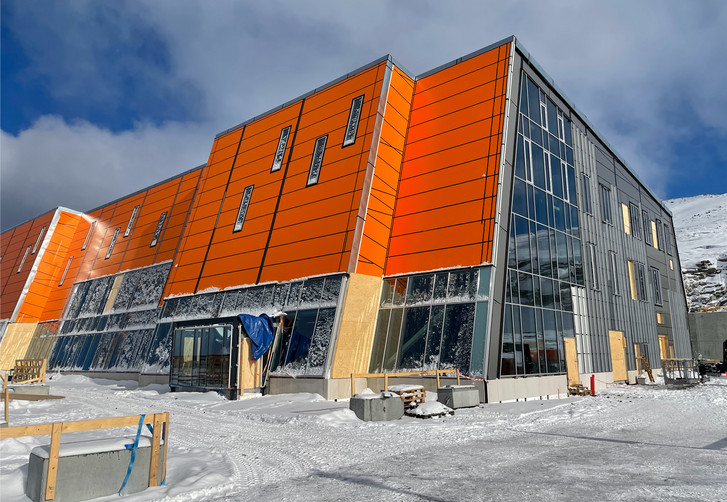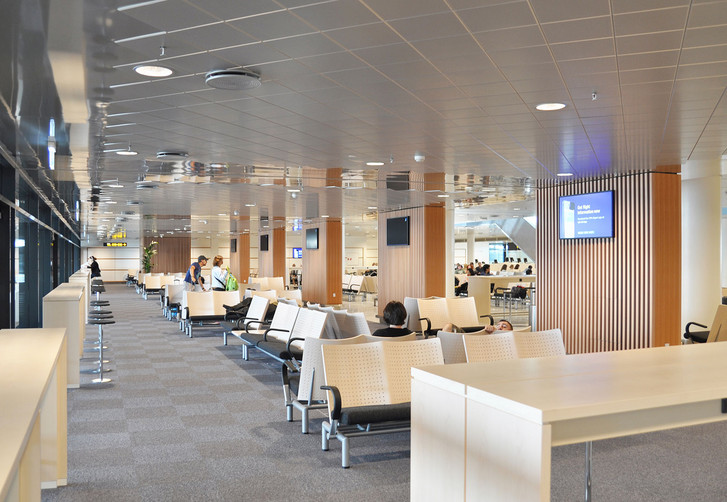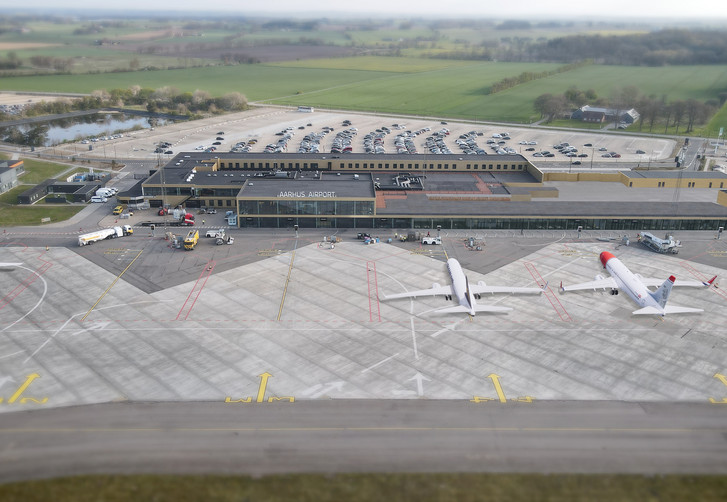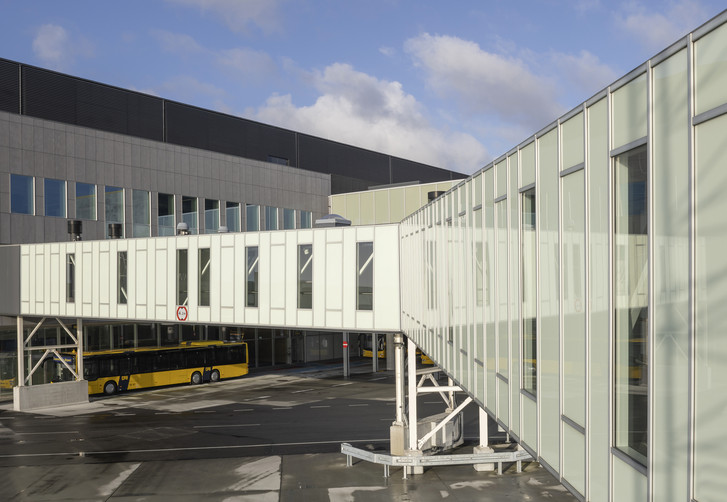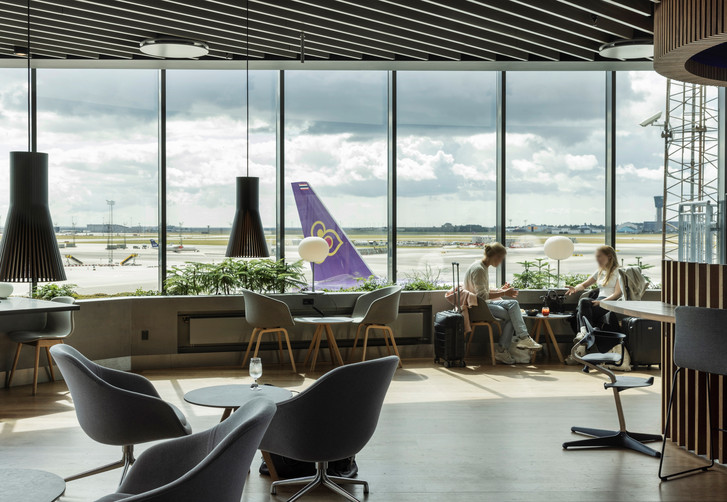T3 Airside
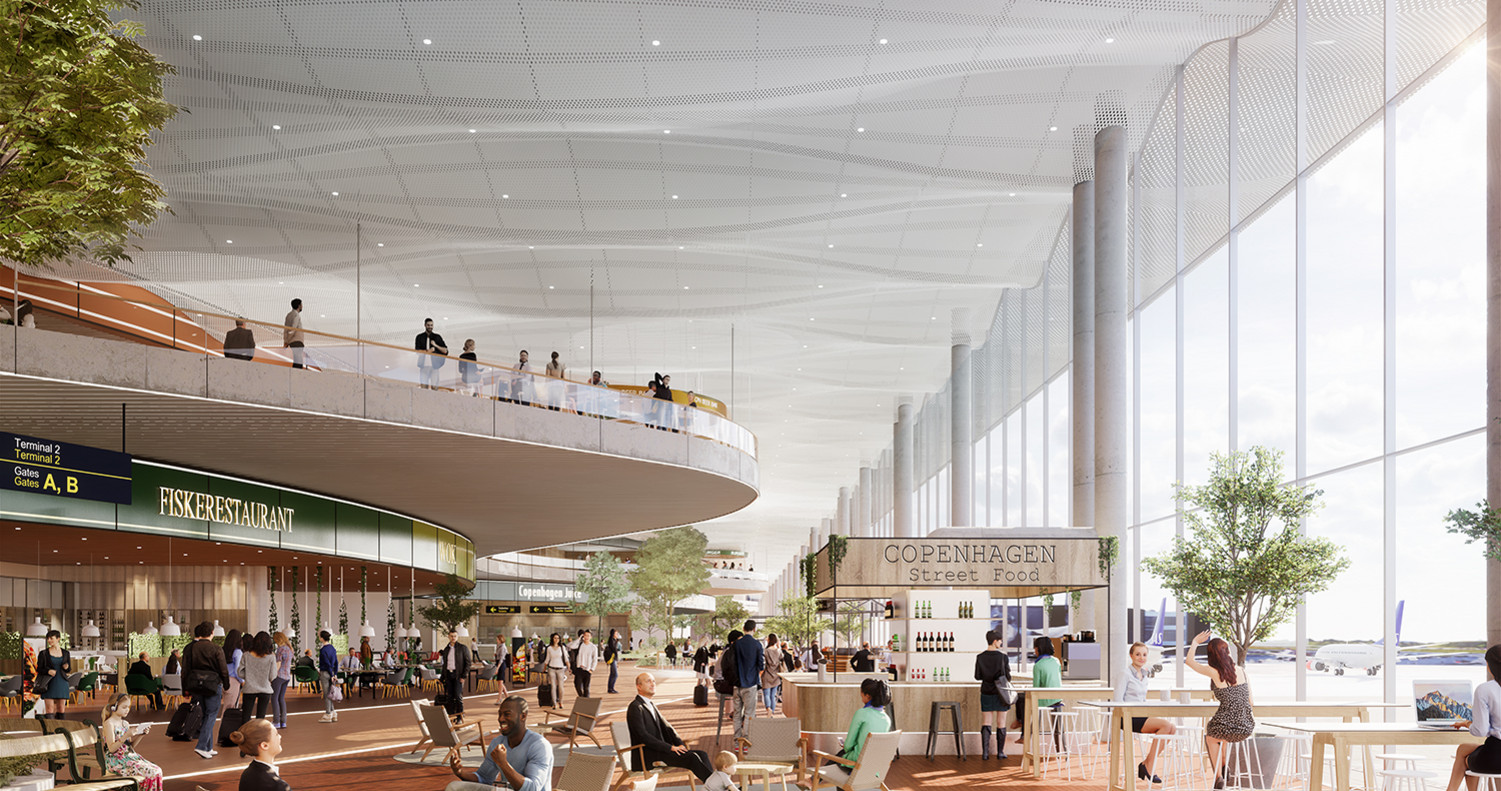
The design of T3A is a continuation of CPH’s architectural DNA combined with contemporary elements that anchor the look and feel of the project in the present. An organic, cloud-like ceiling structure over the main passenger and commercial areas will be one of the primary design elements combined with a large, green courtyard, sweeping balconies and a double-height glass façade facing the apron. CPH’s iconic timber flooring will be laid in these areas thus tying the project to its refined Nordic heritage in other parts of the terminal complex. CPH has a strong focus on sustainability and all collaborators and consultants on the T3A project have signed a commitment, which binds them to choose sustainable materials and solutions.
The project is designed around passenger, baggage and service flows which together create an efficient system and a prime commercial environment for the extension of CASC (Copenhagen Airport Shopping Center). Much attention has also been placed on integrating these new areas with the existing to merge with adjacent terminal areas.
Constructability is critical, as the airport must remain operational during all renovations and expansions. The design has therefore been developed to be executed in stages and in a manner that disrupts operations and passengers as little as possible.
The T3A project was designed according to co-creation principles and the entire design team including representatives from the owner and the contractor were housed together at a shared project office close to the airport. This ensured close collaboration and efficient coordination of the many consultants and stakeholders.
ZESO Architects alongside Vilhelm Lauritzen Arkitekter are a part of COWI’s consulting team for the turn-key contractor Per Aarsleff. ZESO has been involved in many parts of the project with special focus on developing the new border control areas and the integration between the existing and new terminal elements.
