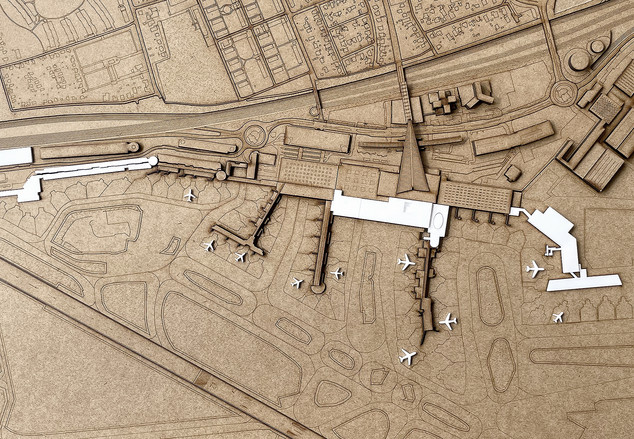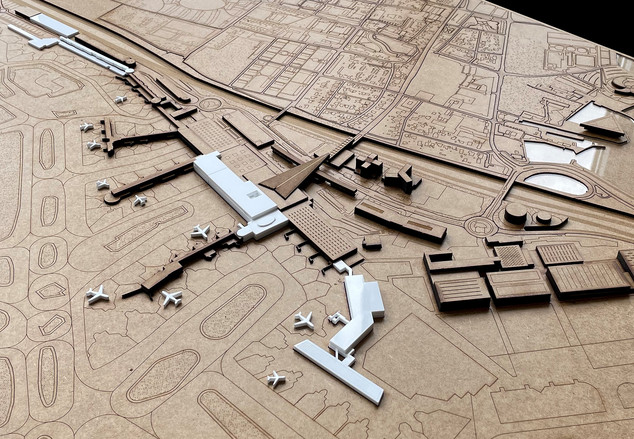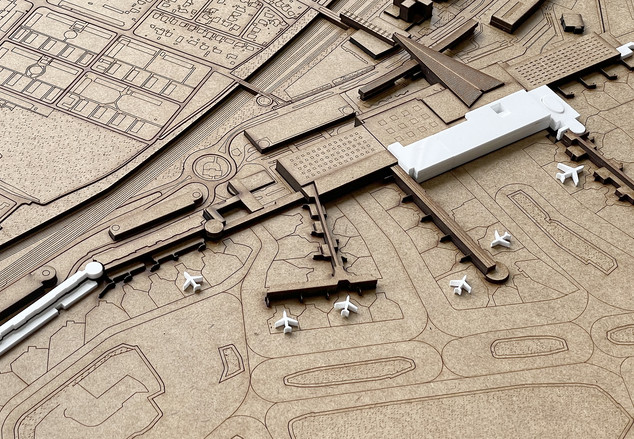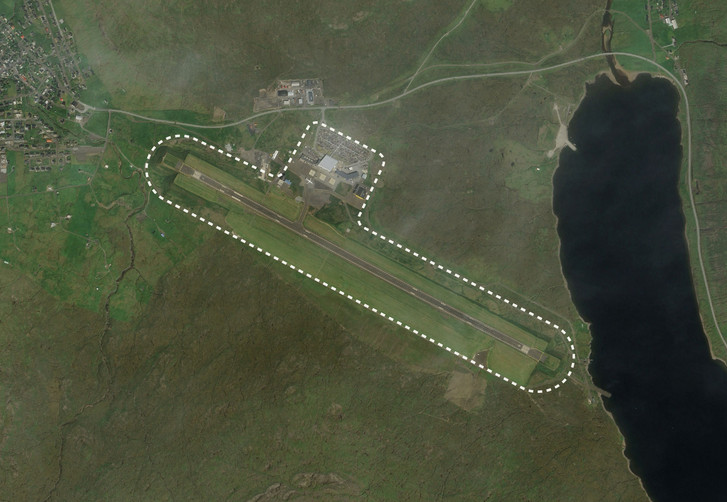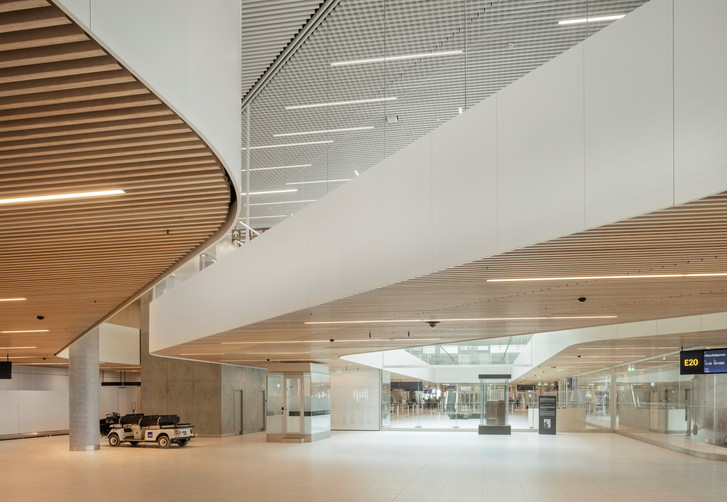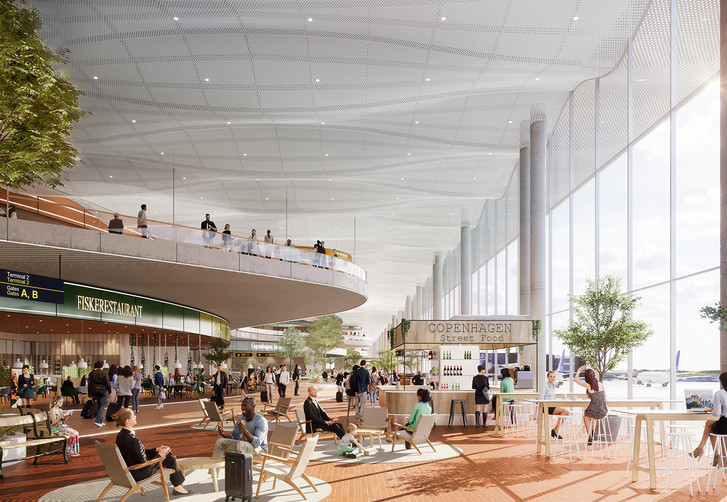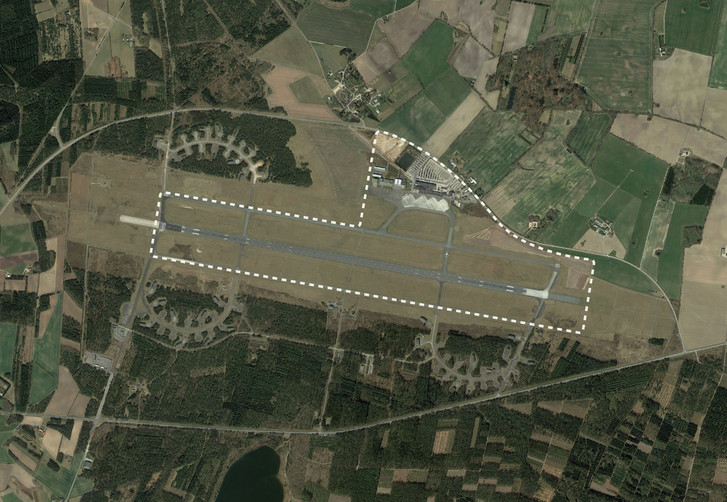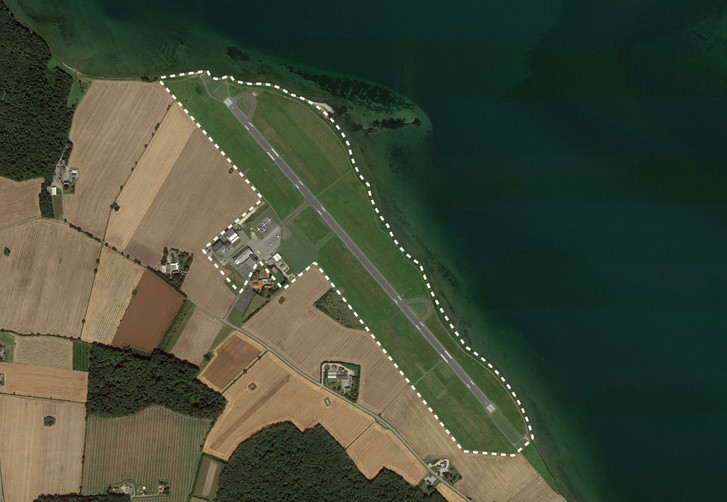CPH Planning Projects
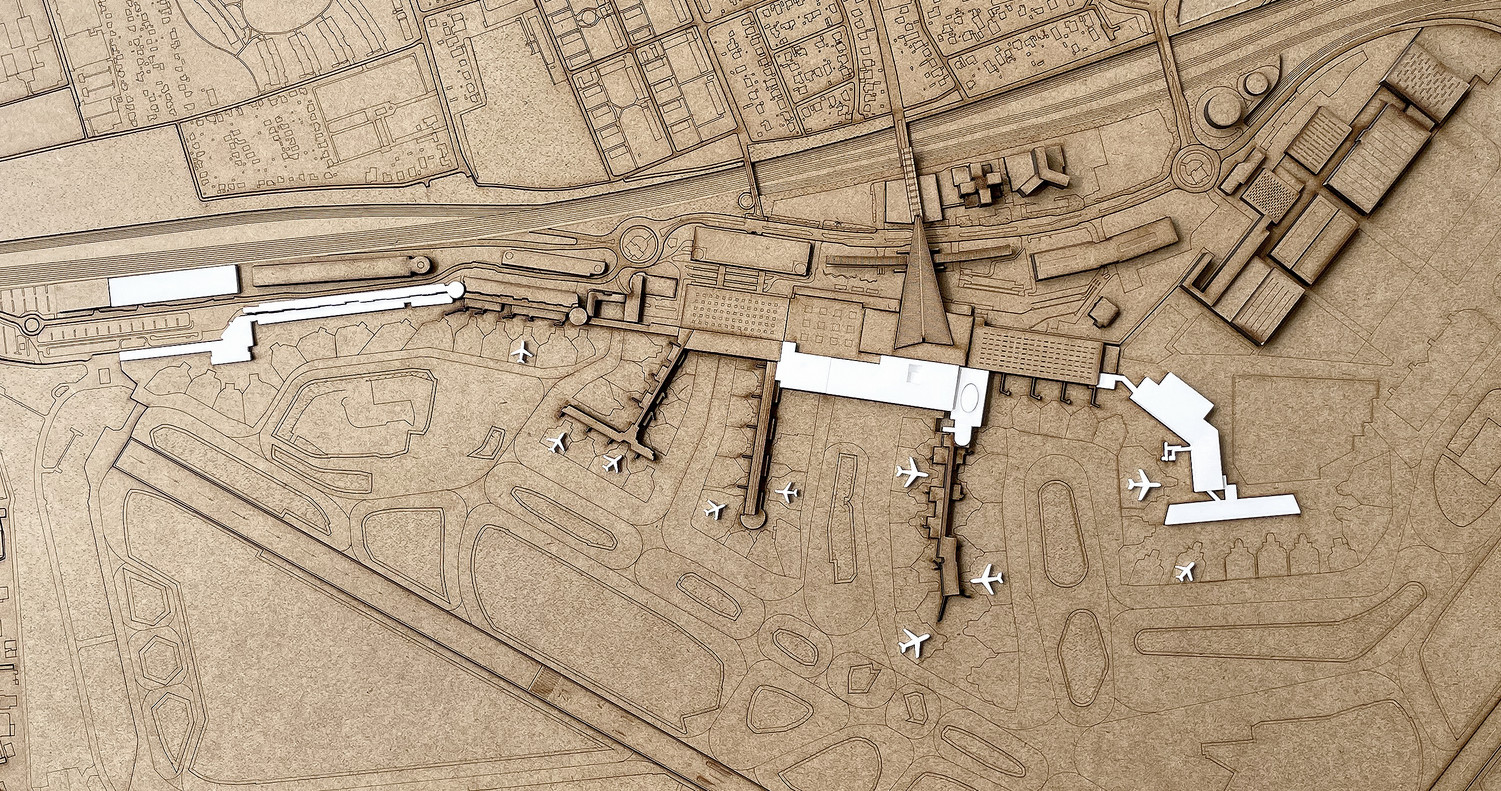
ZESO’s planning consultancy has grown out of a series of projects for Copenhagen Airport’s masterplan department that have either been planning and analysis projects in character or communication projects consisting of visualizations and graphics. A selection of these projects is listed below.
Planning and analysis projects:
- Non-EU Arrivals Analysis (Pier Root C) (2015) – analysis and generation of options for handling future passenger access, flow and border control around the existing Pier Root C.
- Development study of area east of Pier D (2016) – sketch options for creating bus-gate capacity east of Pier D which laid the groundwork for later development by Arup as the basis for the now realized Pier E project.
- Pier 1 Redevelopment and Feasibility Catalog (2016) – study and idea/option generation of potential redevelopment strategies for Pier 1, including proposals both for aeronautical and non-aeronautical uses.
- Pier F Reconfiguration Analysis (2018) – Analysis of flow and distribution of gates including new border between Schengen and Non-Schengen areas in connection with construction of the new Pier E.
Master Development Plan (2021-2022) – Study of long-term adaptation and expansion options for the airport’s growth to its potential maximum capacity. Zeso focused on the terminal complex alongside WSP who focused on the equivalent airside growth.
Visualization and graphics projects:
- Terminal Projects Overview (2017) – plan diagrams illustrating pipe-line projects across the terminal complex.
- Consolidated Terminal Planning (2018) – visual summary of on-going and planned projects across the terminal complex
- Infographics (2019) – graphic illustrations of future plans developed specifically for communication with the authorities, politicians and the public.
Commercial Area Planning (2023-2024) - analysis and visual study of retail and F&B options for the airside shopping areas.
Please contact ZESO for more information regarding the individual projects.
