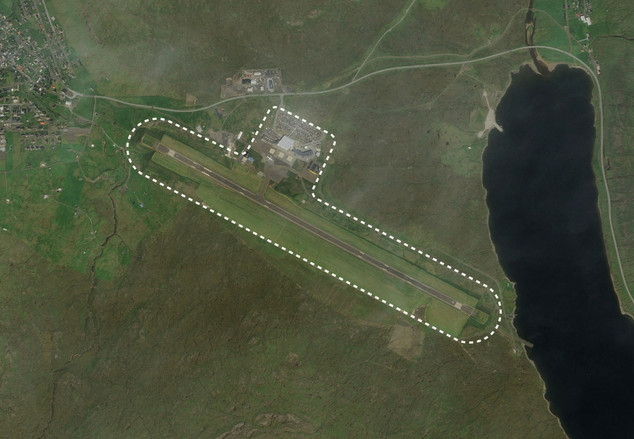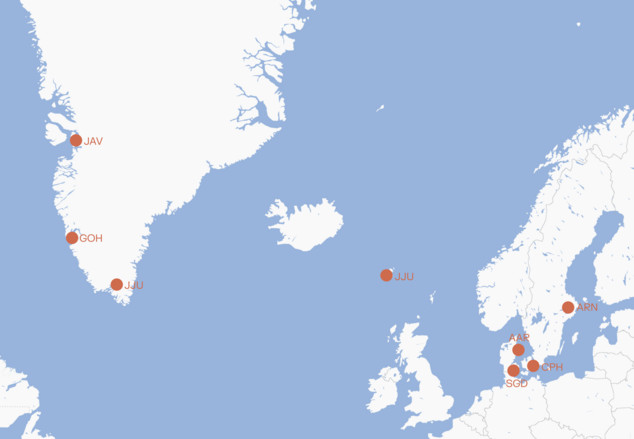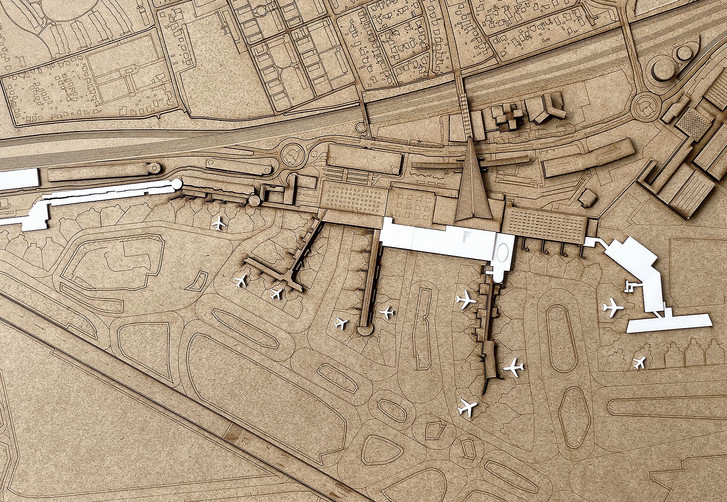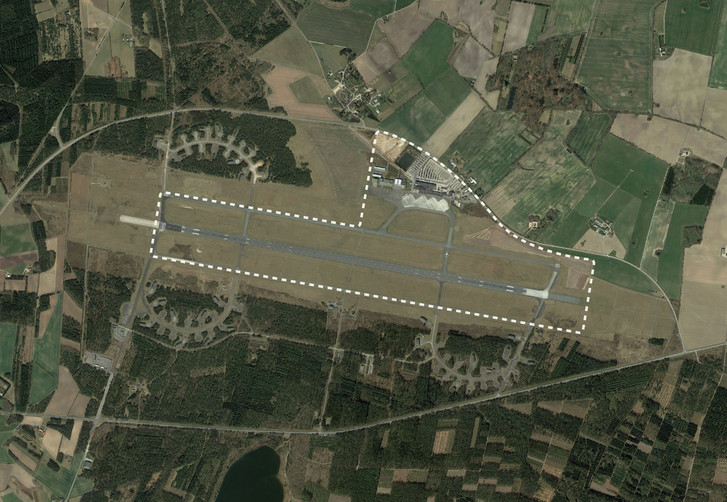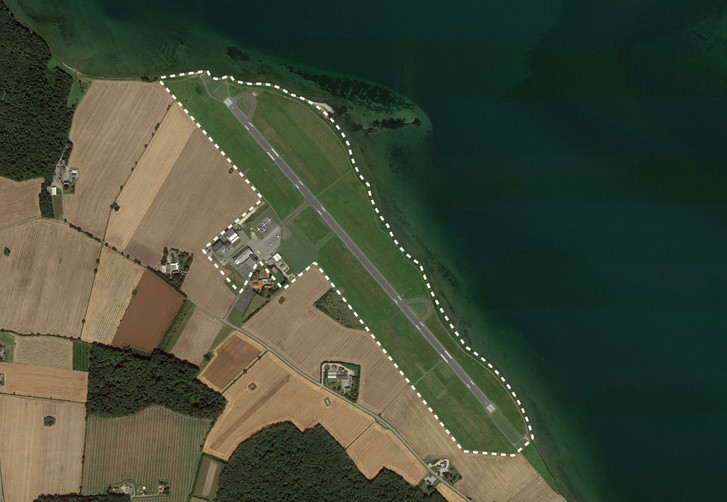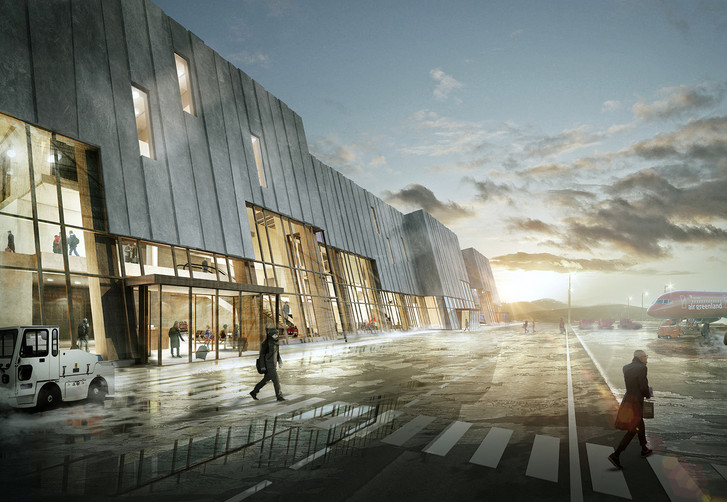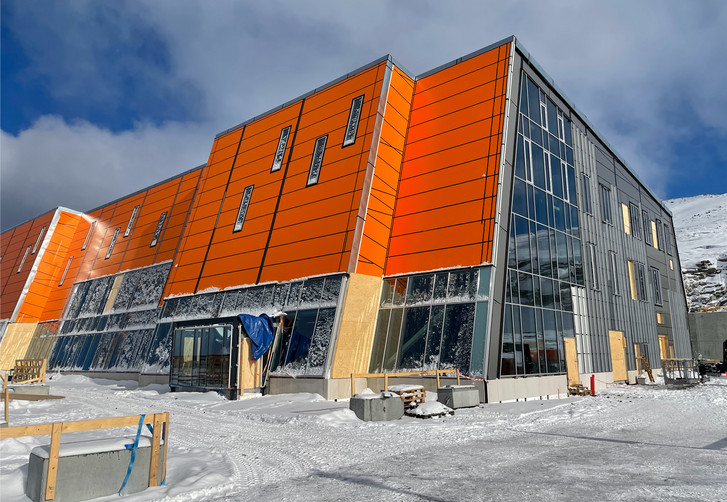Vagar (FAE) Planning Projects
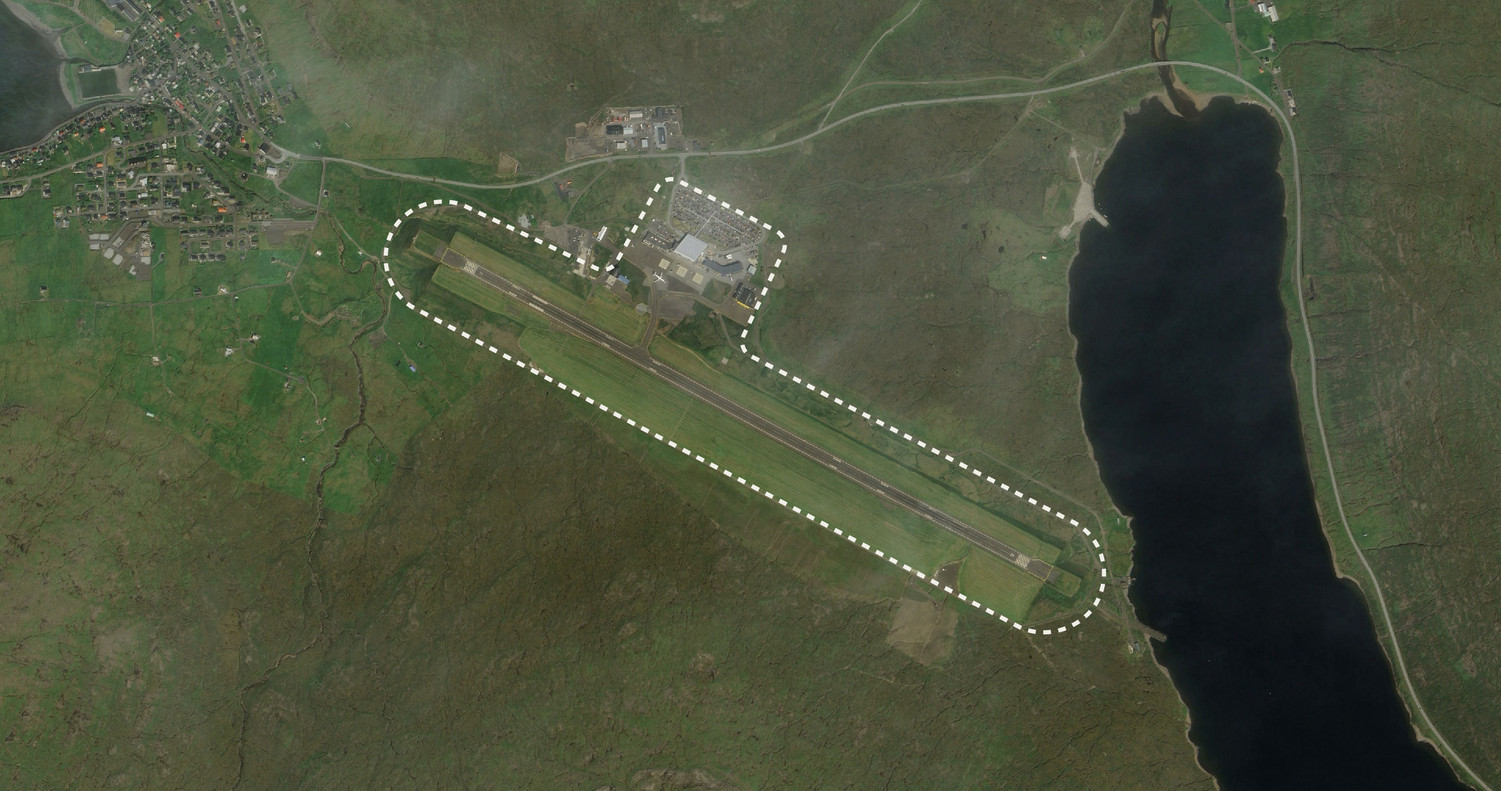
Vagar Airport is the primary international airport for the Faroe Islands and a critical infrastructure link both to Denmark, Europe and Greenland.ZESO was engaged by COWI to execute two planning/client consultancy projects for Vagar Airport. In both cases ZESO focused on the passenger terminal and service buildings along the apron.
The first of the two projects was for a new masterplan for the airport and was executed in 2019. ZESO developed various scenarios for expanding the existing passenger terminal building. A scenario was then selected by the owner and further developed and illustrated as an integrated part of the overall masterplan executed by COWI. In addition to initial analysis and scenario development, ZESO delivered diagrammatic illustrations and aerial visualizations of the future airport complex.
In 2020 COWI was asked to execute a building program for the expansion of the passenger terminal and service buildings and facilities along the apron. The building program was based on the masterplan produced the prior year. It was more detailed than the masterplan and included two workshop sessions on-site at the airport to understand and incorporate all the relevant stakeholder’s input into the building program. In addition to text descriptions and area schedules, ZESO executed diagrammatic illustrations for the building program.
In both above projects ZESO’s work was executed in close collaboration with COWI’s airport planners and coordinated with works for expanding and adapting the existing apron and runway areas as well as expanded landside access and parking areas.
