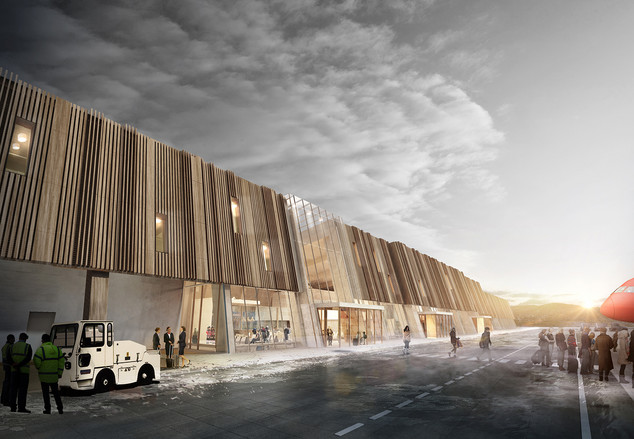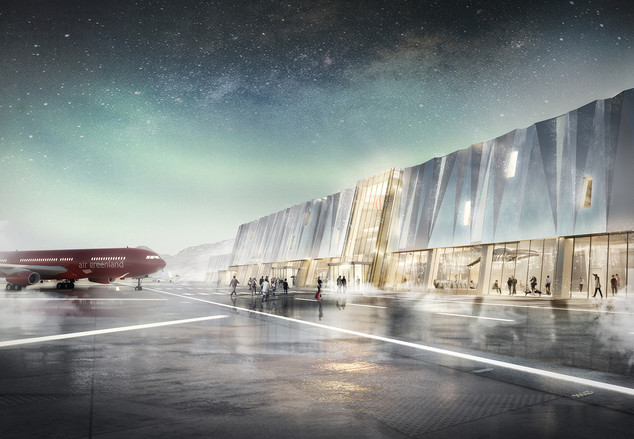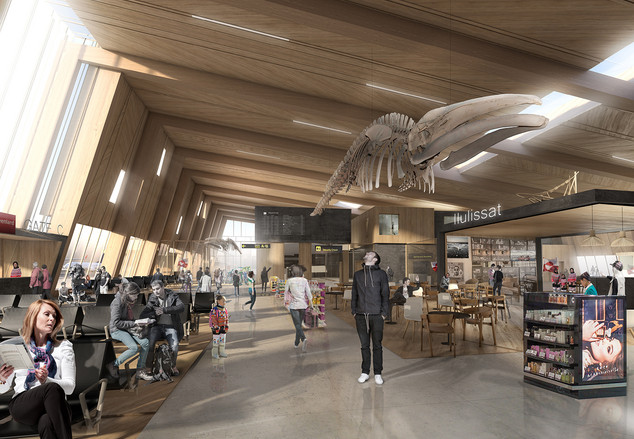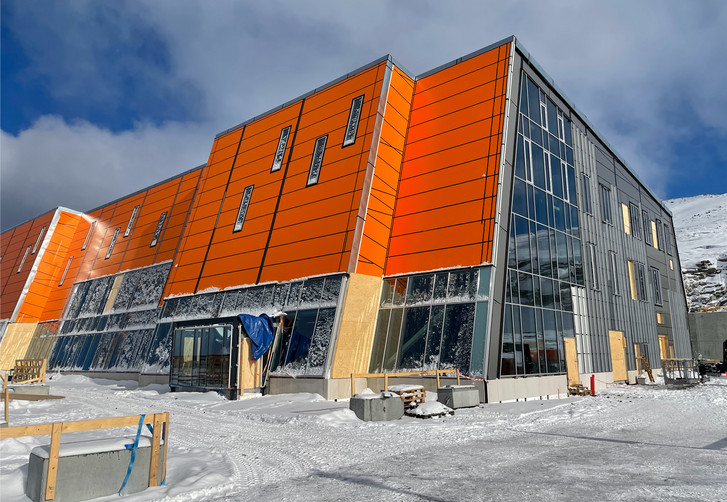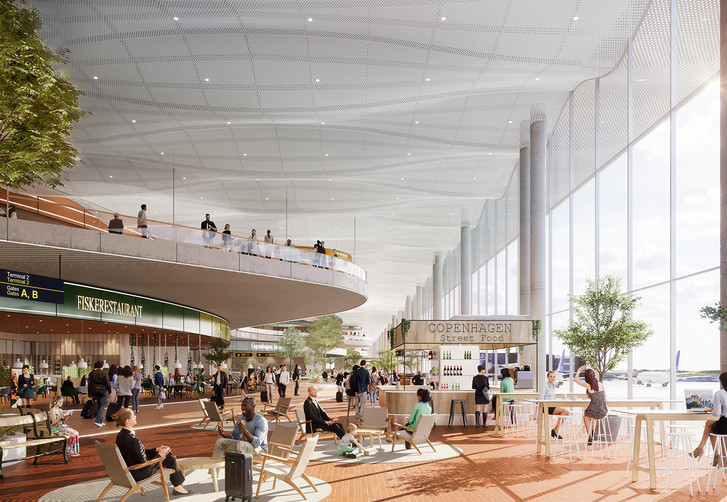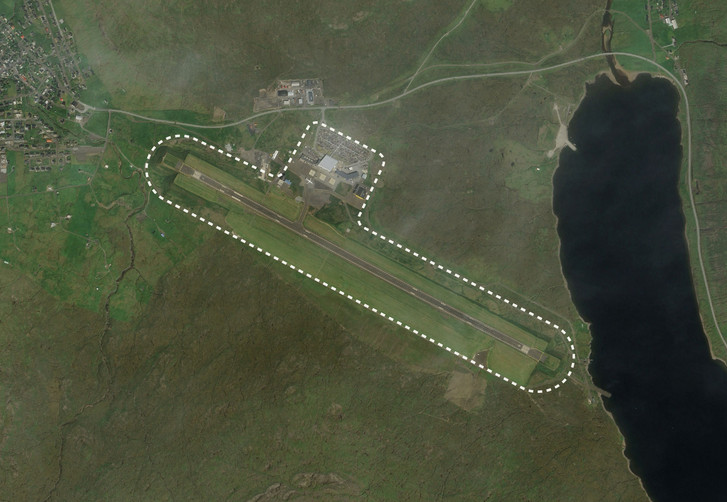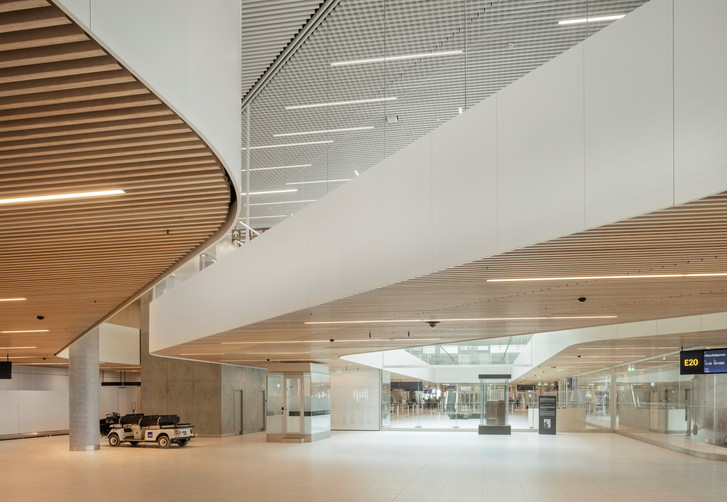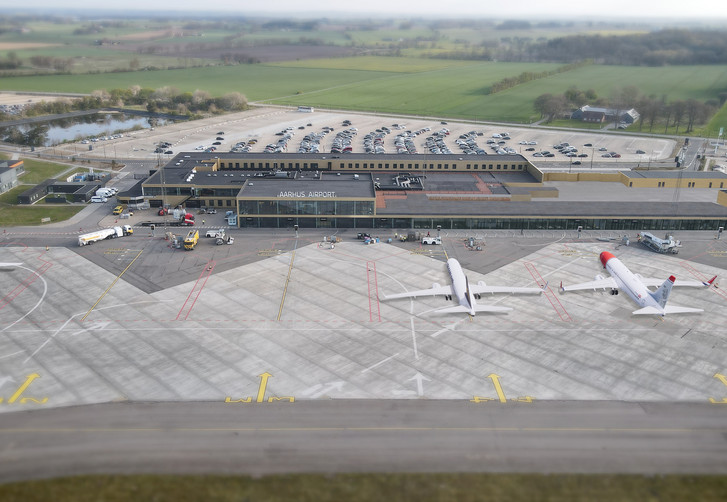New Airports in Greenland
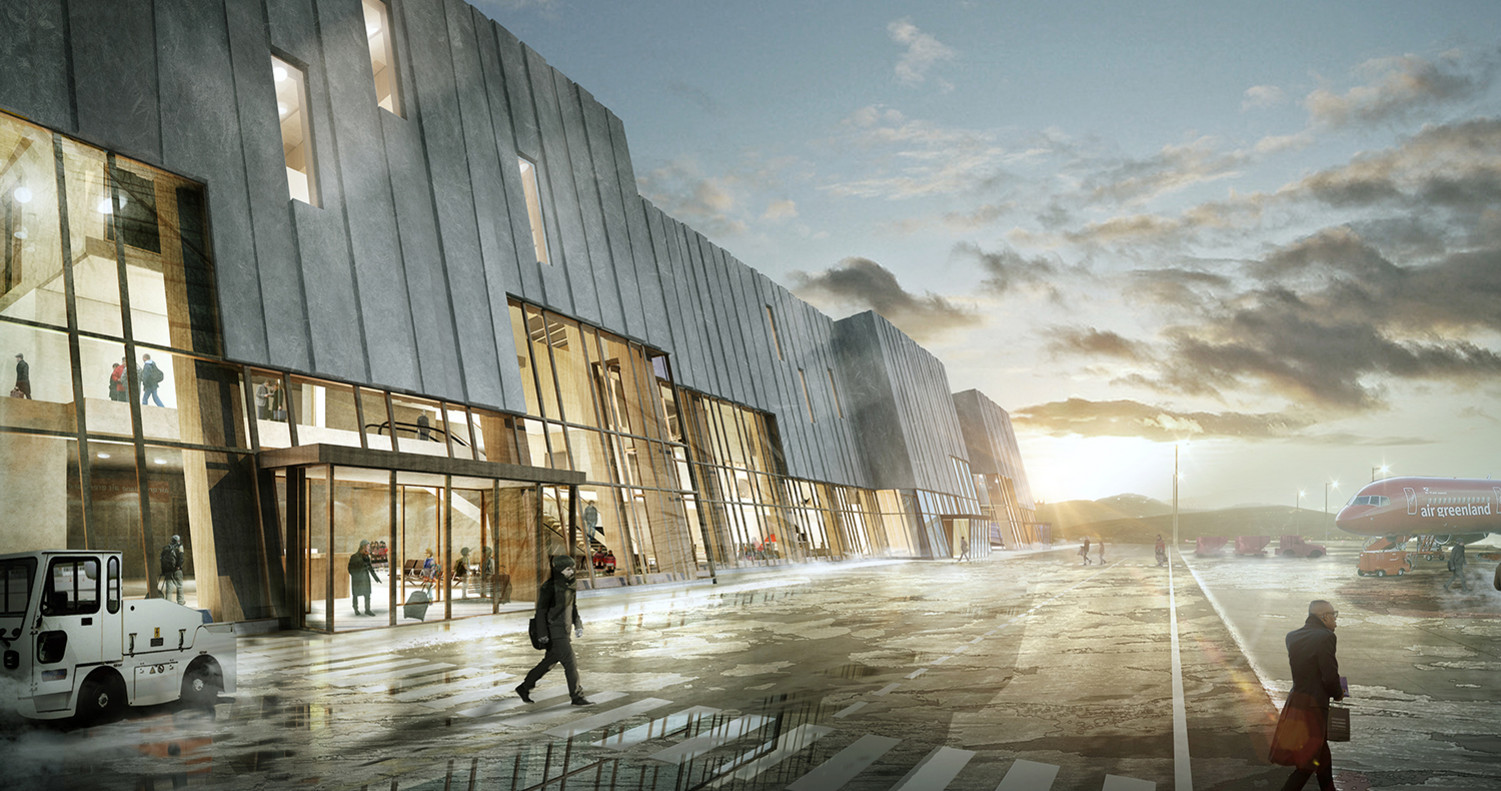
The overall design goal of all three proposals was to create contemporary airport facilities, which were specific to Greenland and met the challenges of building in an arctic climate. A basic design system was developed for all three airports to create consistency across the new infrastructure. This design system consisted of a frame system and general form-giving principles combined with an overall approach of making the exteriors of each buildings reflect the physical, landscape features characteristic for each of the airport locations and the interiors reflect Greenlandic culture. The exteriors were typically hard and cold reflecting the climate and terrain and the interiors were warm and inviting reflecting the Greenlandic peoples. The buildings were then simultaneously part of a national infrastructure system and unique to their specific locations.
Each airport consisted of three new buildings: a passenger terminal, a service building and an AFIS tower. While each of the airports was relatively small the functional complexity was extremely high. The number of passenger flows to be kept segregated was higher than in a typical European airport and needed to be resolved in limited space and often on a single level. This was combined with operations in the arctic which meant frequent irregularities for which the terminal had to be able to accommodate.
ZESO spent one week of each month during the year-long preliminary design phase in Greenland meeting with the owner, local consultants, and authorities in Nuuk, Ilulissat and Qaqortoq. The owner then sent the preliminary design packages to tender as three separate turn-key contractor projects. Zeso teamed up with the Danish contractor MT Højgaard and together won the tenders for Nuuk and Qaqortoq whereafter the remaining phases of the project were completed.


