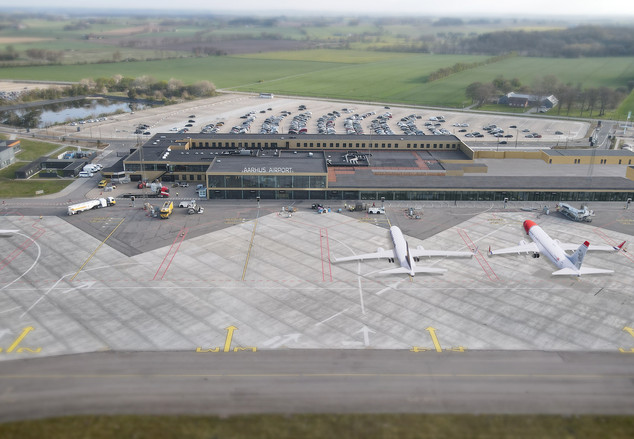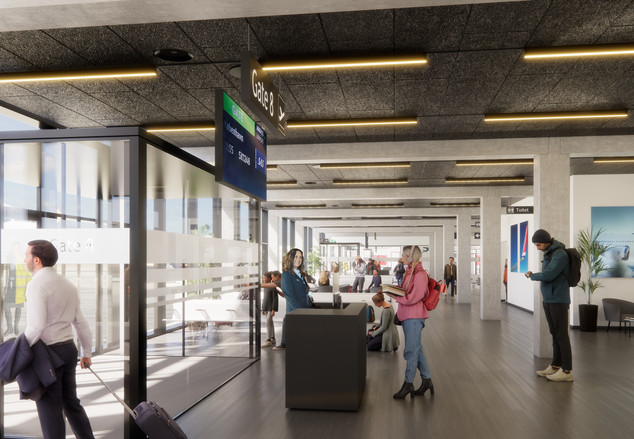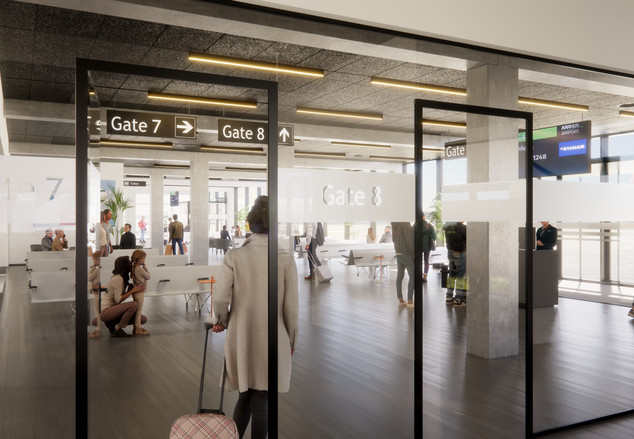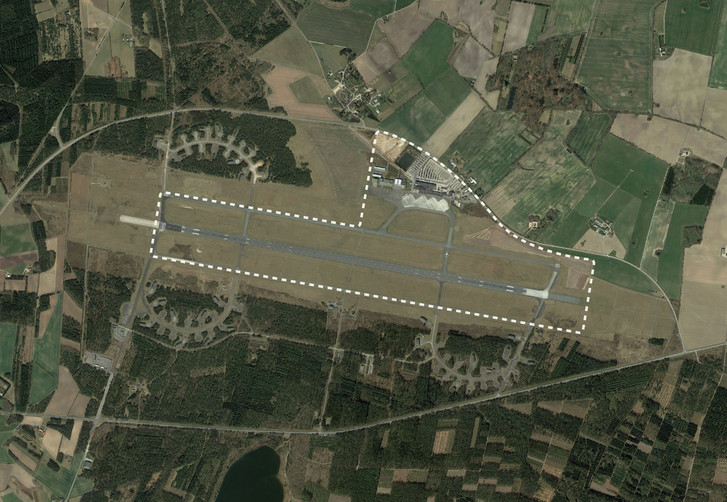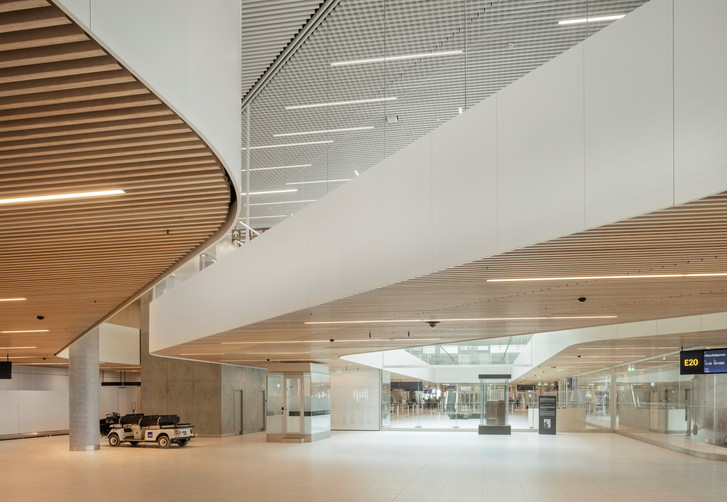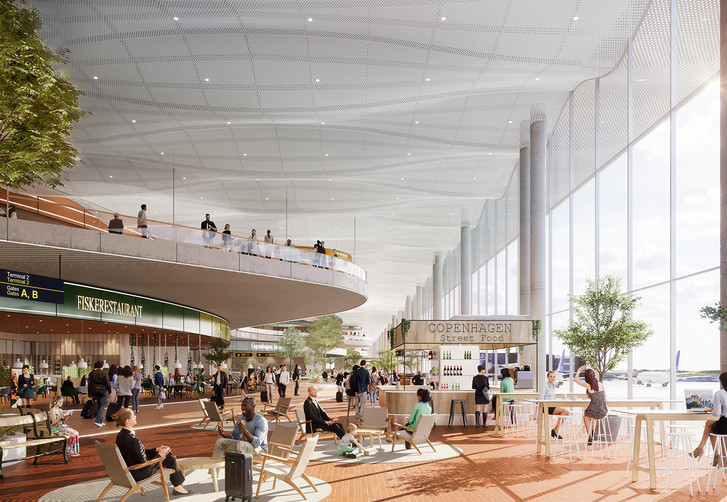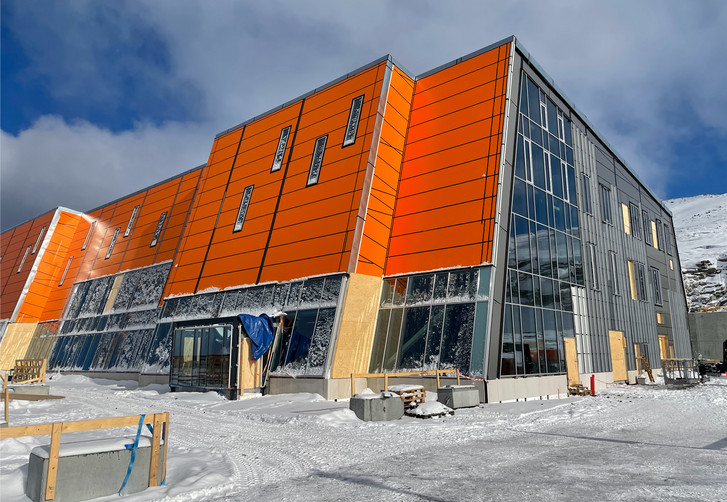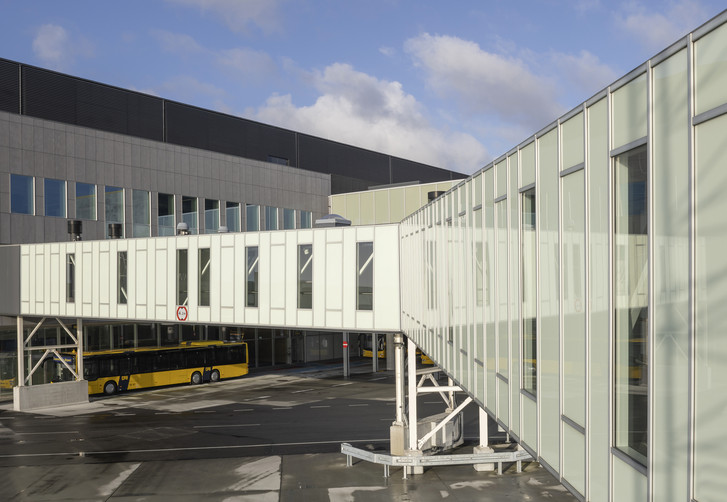Aarhus Airport New Pier
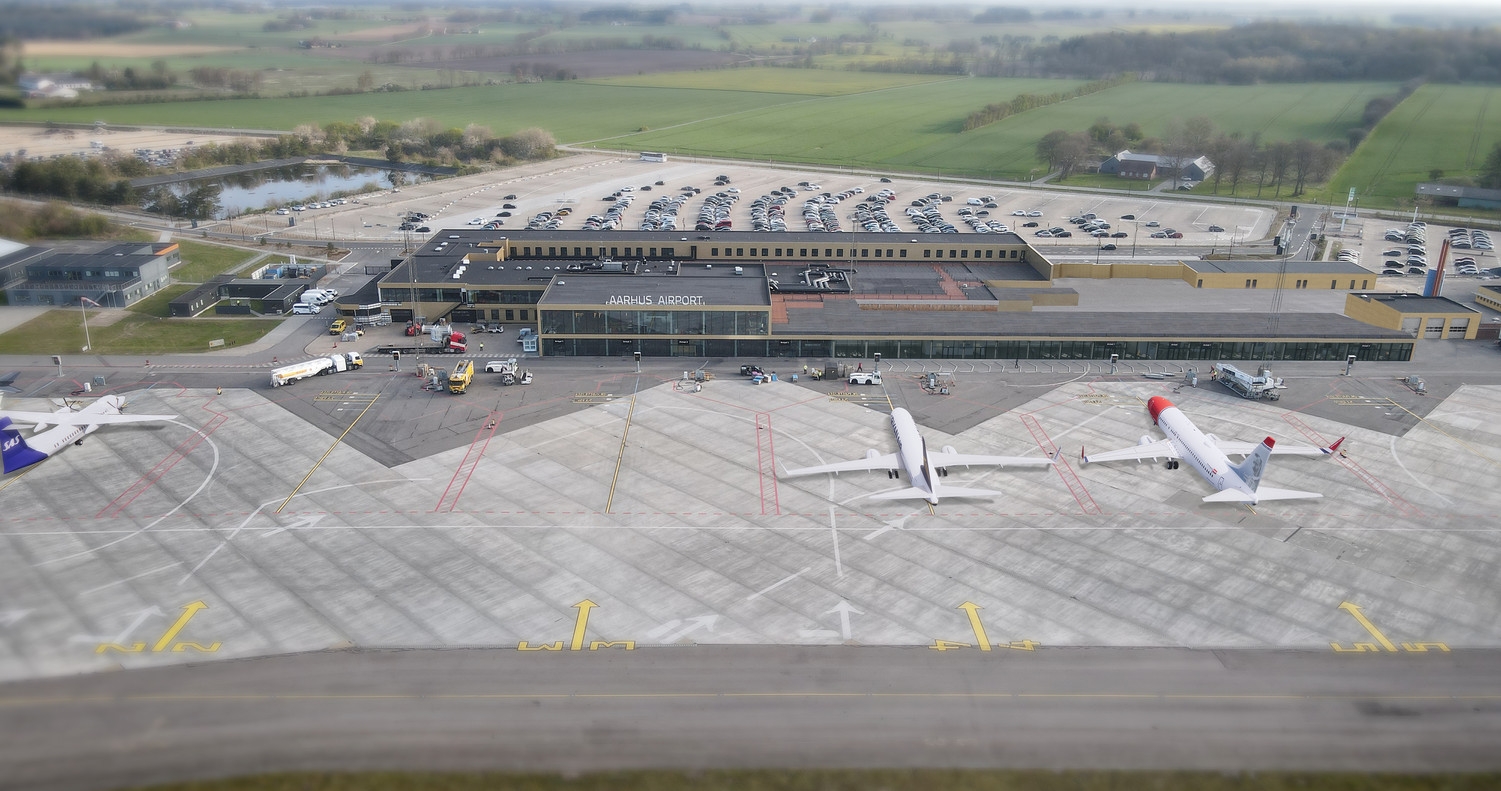
ZESO Architects initially became involved in architectural consulting for Aarhus Airport through a workshop the owner held to review expansion plans for new gates and border control facilities. ZESO was later invited to execute the architectural design development package for these areas, refining and updating the original design underway. The design is an extension both inside and outside of the expression created in the newest terminal expansion with exposed structure, dark ceilings and as much transparency as possible through the use of interior glass walls.
The new gates and border control function together as a flexible passenger flow machine that can be ‘set’ to accommodate up to 10 different combinations of arrivals and departures of varying status (Schengen, Non-Schengen and Non-EU). The new pier building is prepared structurally to accommodate a 1. floor in the future which can be added to increase gate area, number and flexibility.
Zeso also assisted with the design of a simple, temporary baggage off-loading area for arriving baggage as well as the concept design of a new garage and handling facility for waste vehicles which serve the aircraft. Additional design services have also been provided during the process including analysis of passenger flows in the commercial area and scenarios for queueing at border control.
ZESO Architects worked directly for Aarhus Airport and provided on-call, as-required services that allowed the airport to closely monitor their expenditures and procure only essential services to support their execution.
