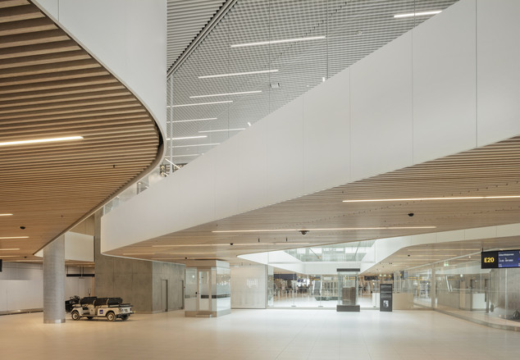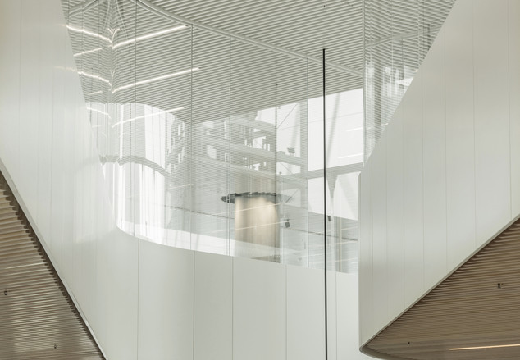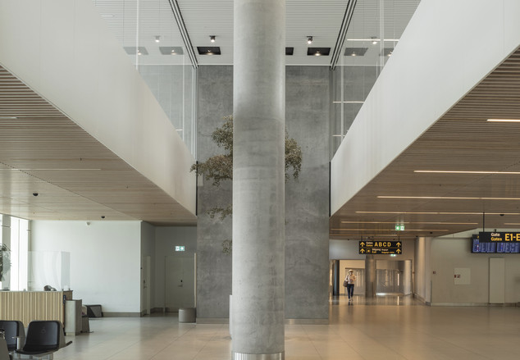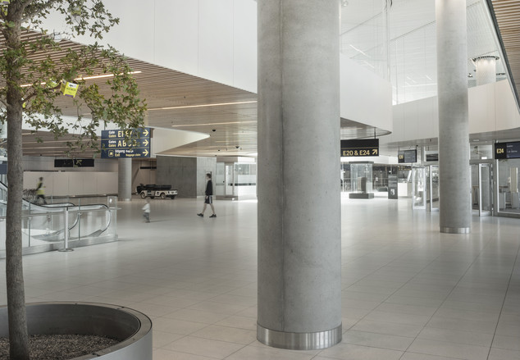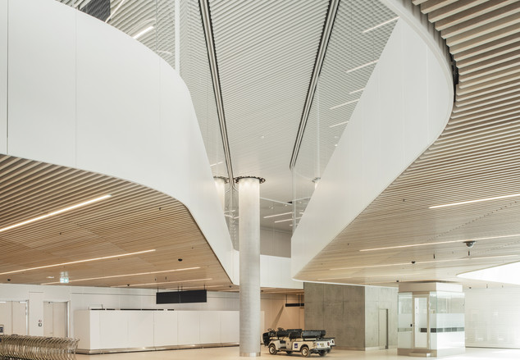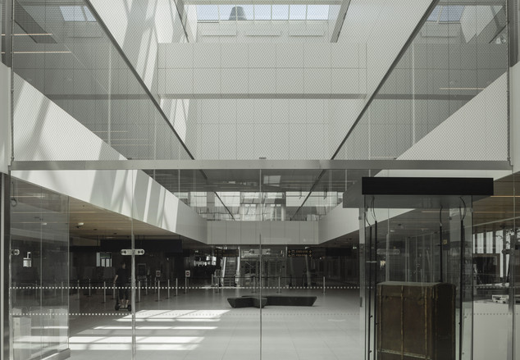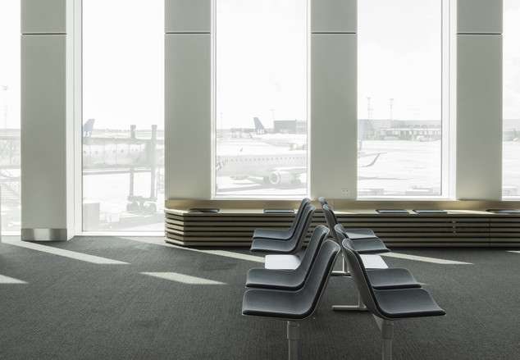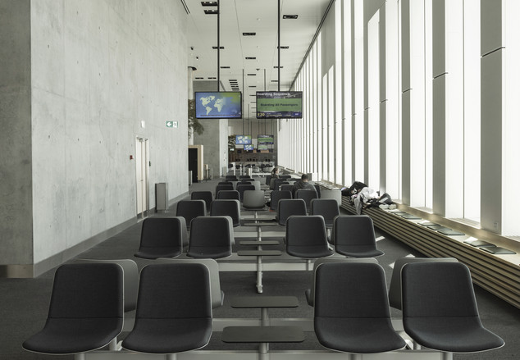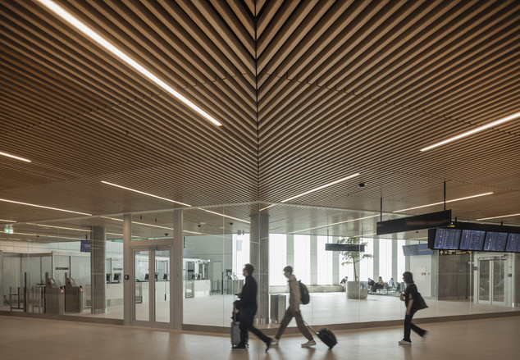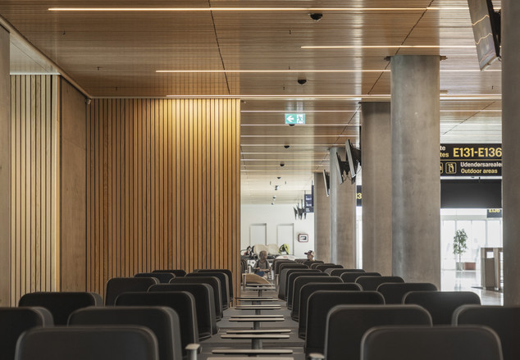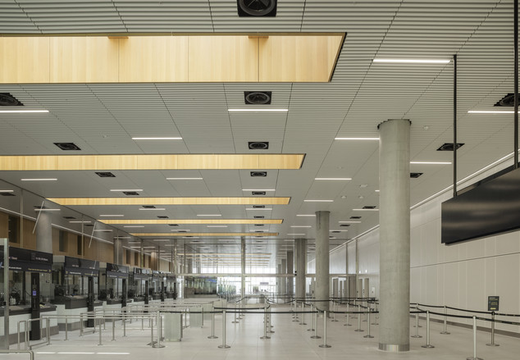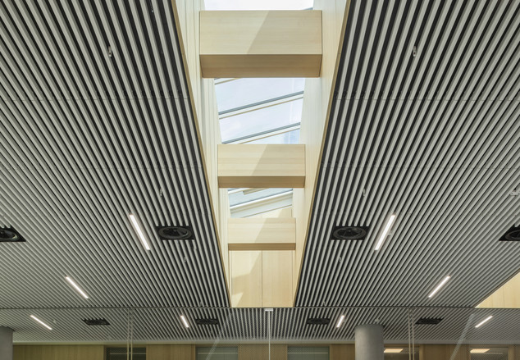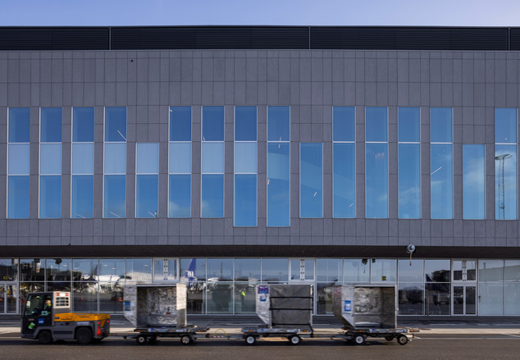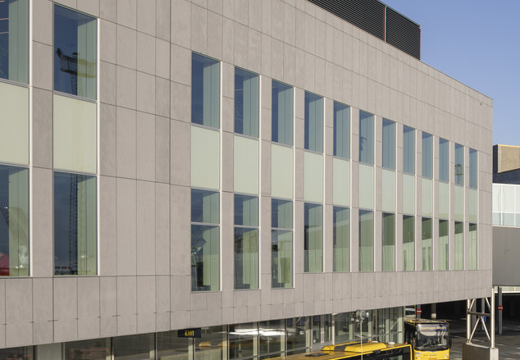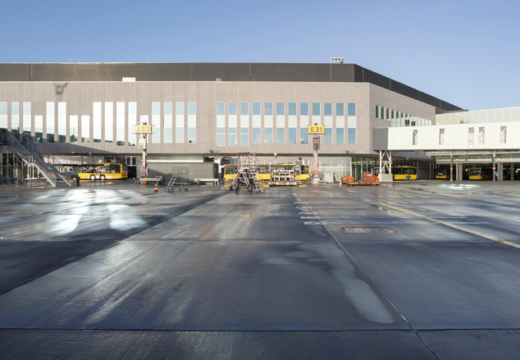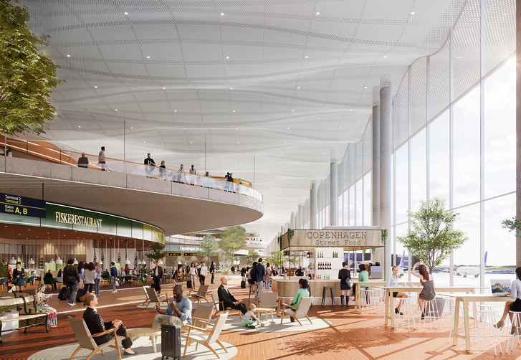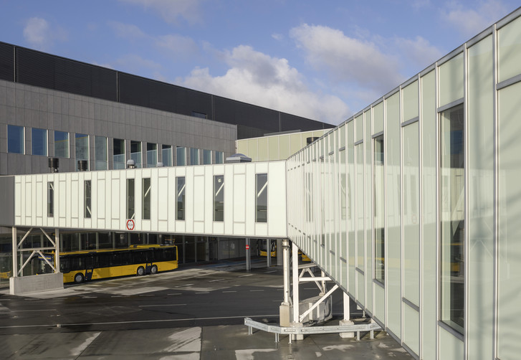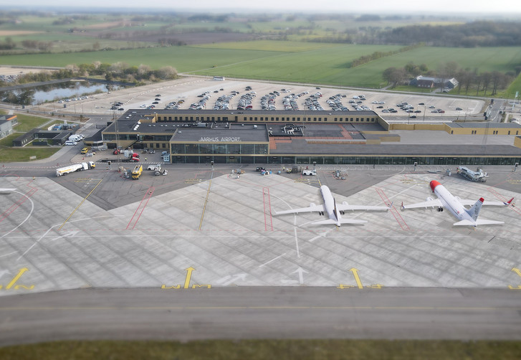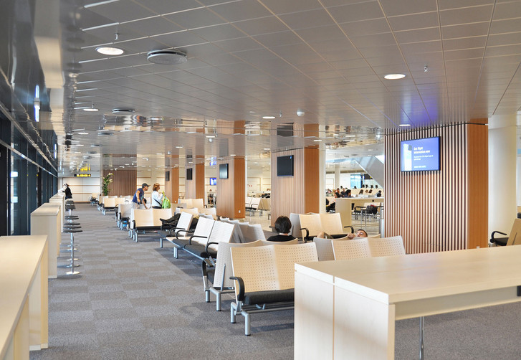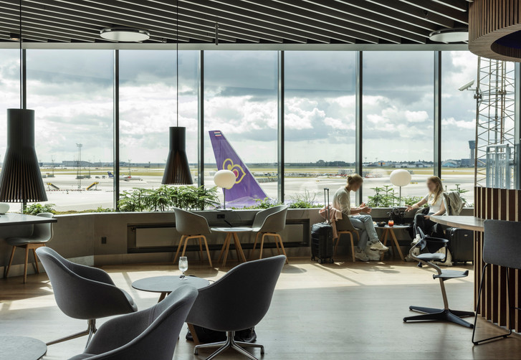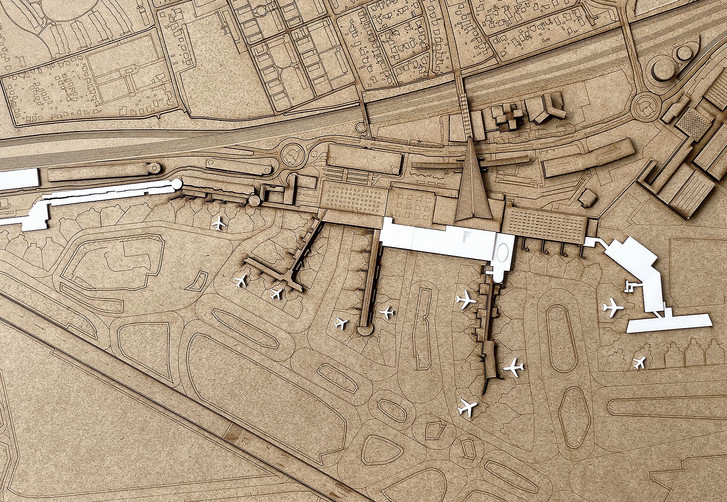Pier E
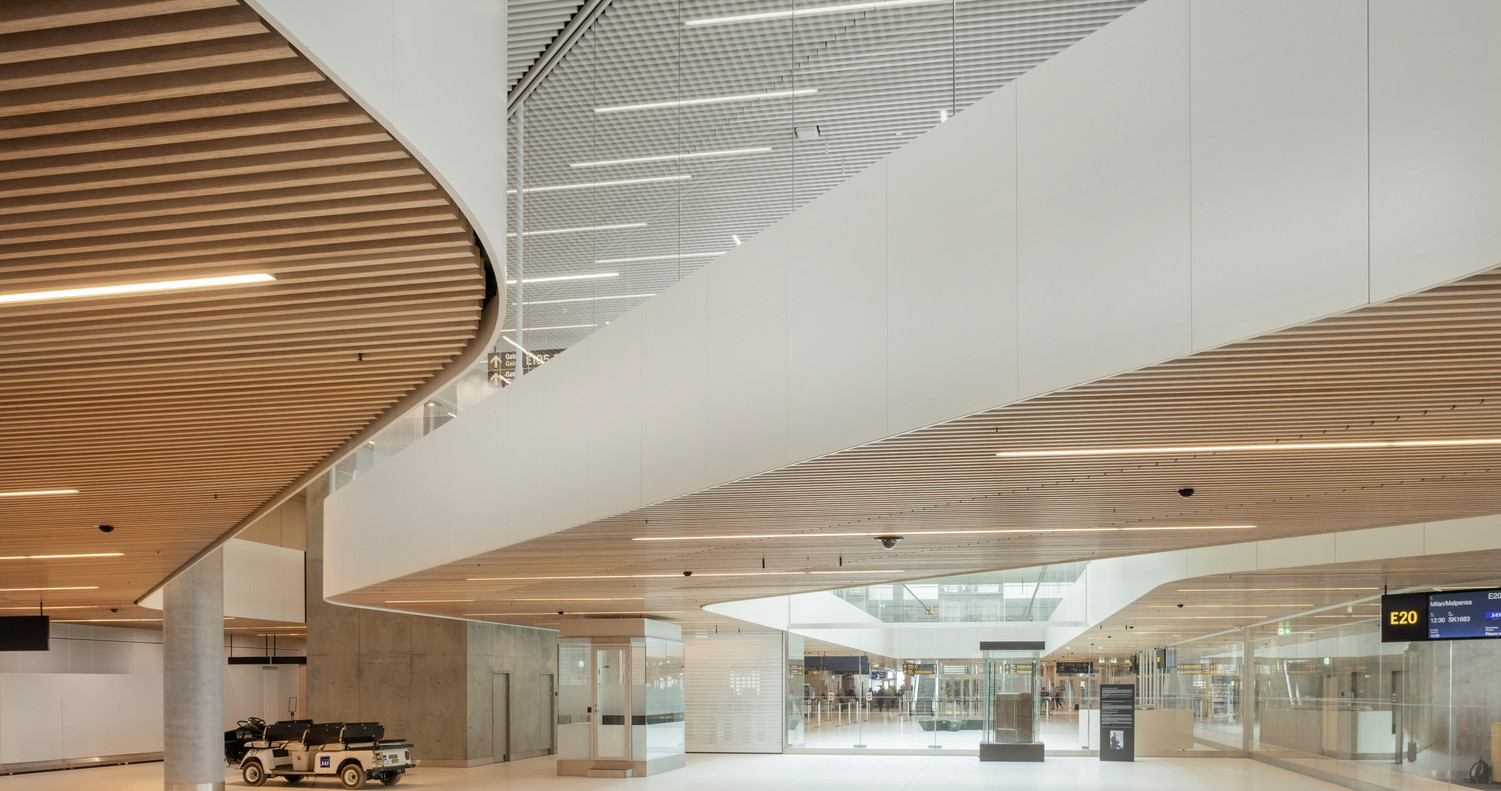
The building's identity was shaped by merging CPH's historical design DNA with new elements that anchor the architecture in the present. A simple and honest material composition, mainly comprising warm, natural materials without color or surface treatments, along with the integration of ample daylight and an overall simplicity, create a calm and inspiring passenger experience rooted in the Danish Design tradition. Sustainability was integrated into the design process, with a particular focus on the work environment and energy efficiency. New elements were introduced in the form of dynamically shaped flow balconies on the 2nd floor, a rawer expression using cast-in-place concrete, sturdier materials, and a higher degree of flexibility in the structures.
The building’s functionality was driven by capacity demands related to the relocation of existing bus gates and increased demand for servicing Wide Body route capacity. This was resolved by designing a building where the architecture supports the flow processes. Larger support functions are situated in a separate support building, allowing the entire ground floor to be dedicated to bus gates and a generally more open, user-friendly building layout. The arrivals level consists of three hanging balconies, segregating passengers based on status, adding spatial dynamics to the 1st floor, and emphasizing passenger flow paths. A new Border Control facility is also integrated between the pier building and the support building.
The project's construction site was adjacent to the CSRA security boundary, imposing strict access and working restrictions around the construction site. Prefabrication was therefore integrated in the initial sketches and development of the facade concept. The pier building will expand in future stages, so everything was designed with these expansions in mind. Additionally, both the pier and support building contain areas that will be fitted out in the future.
ZESO Architects collaborated with VLA and COWI on the project. To enhance collaboration, the architectural team initially worked together at VLA’s office and later in a joint project office at the airport with COWI.
ZESO was involved in concept development and sketching, design, tendering, and site inspection, playing a special role in stakeholder management throughout the process.
