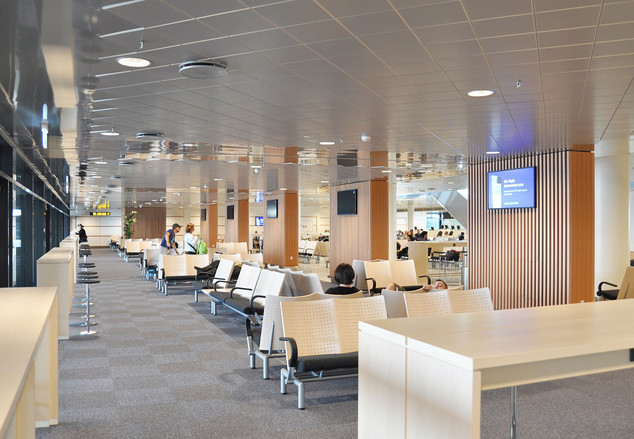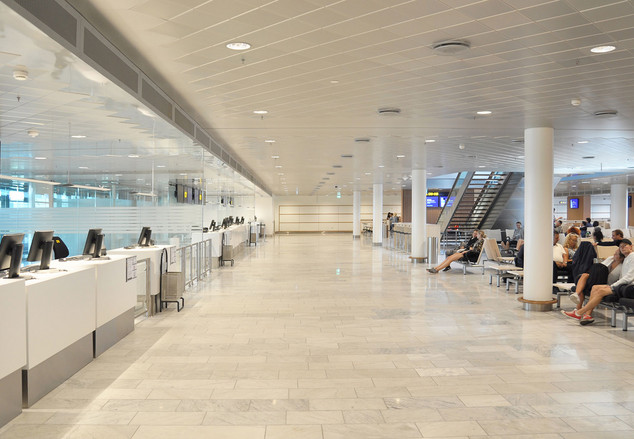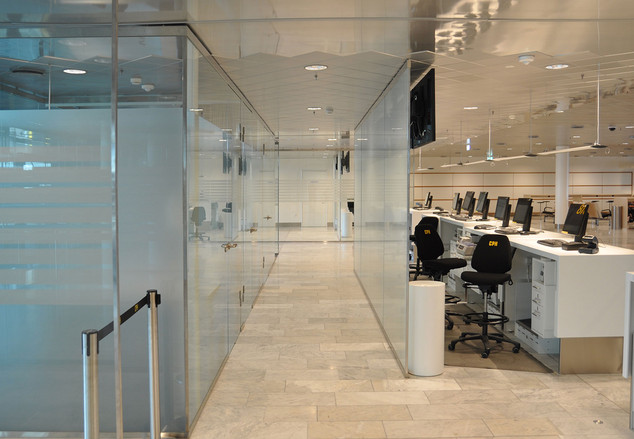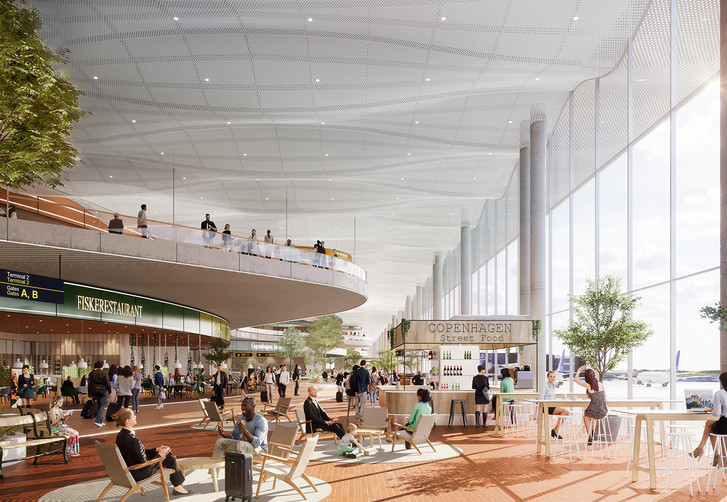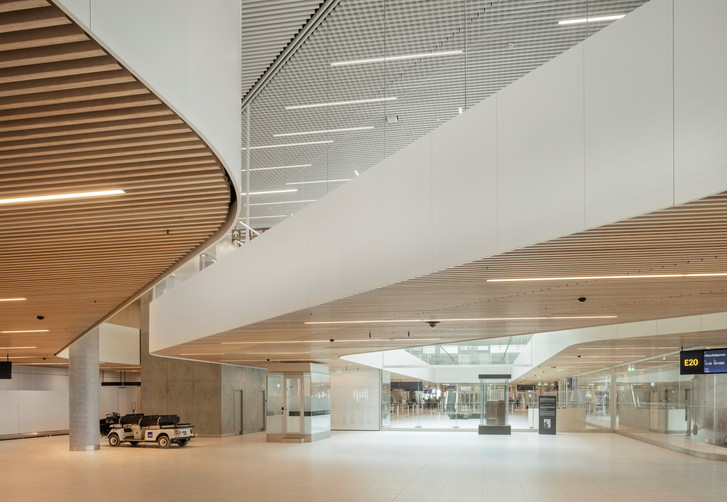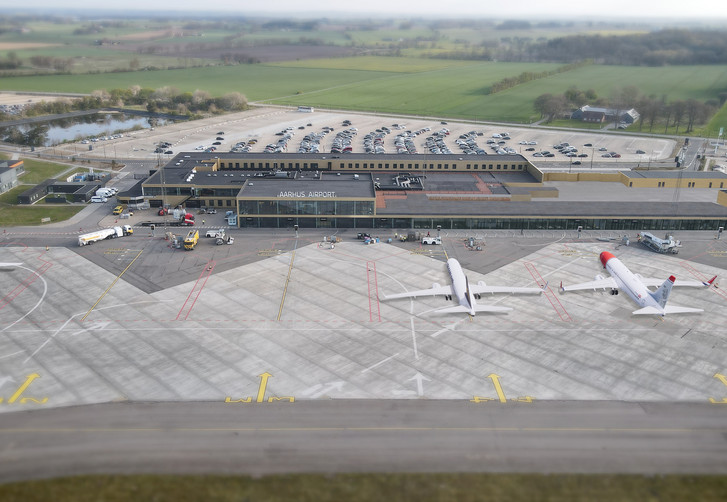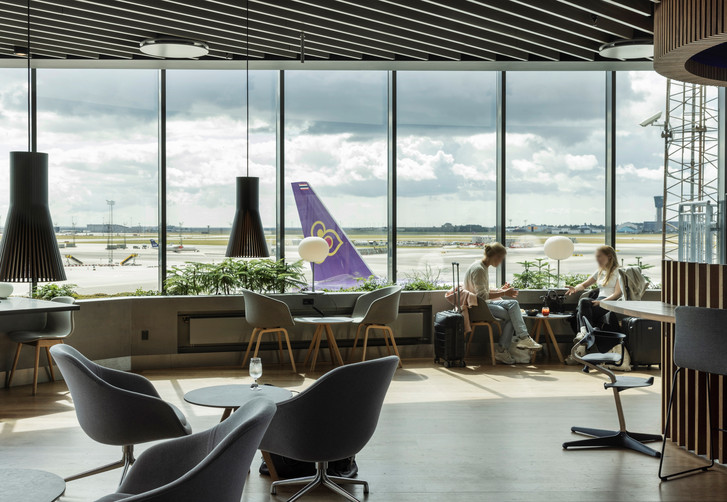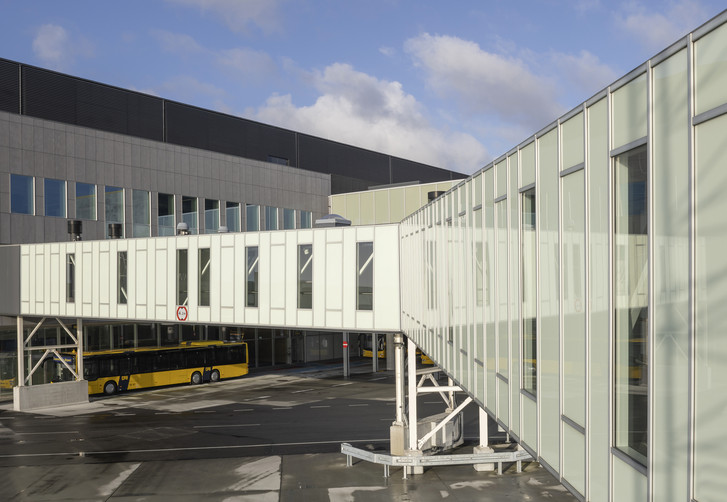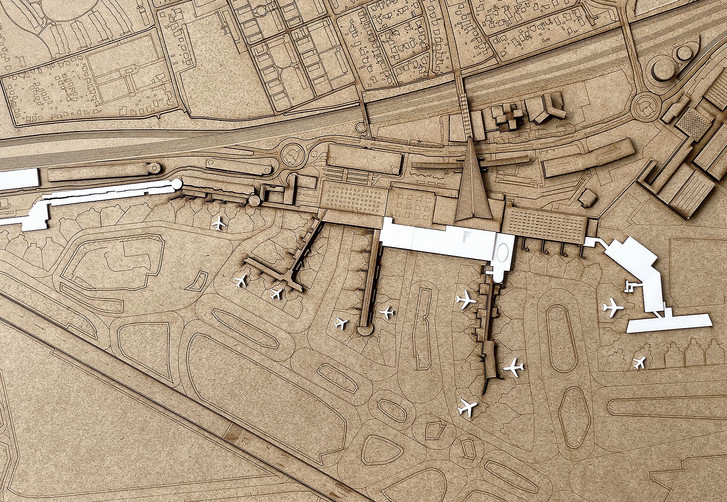Wide Body Bus Gates
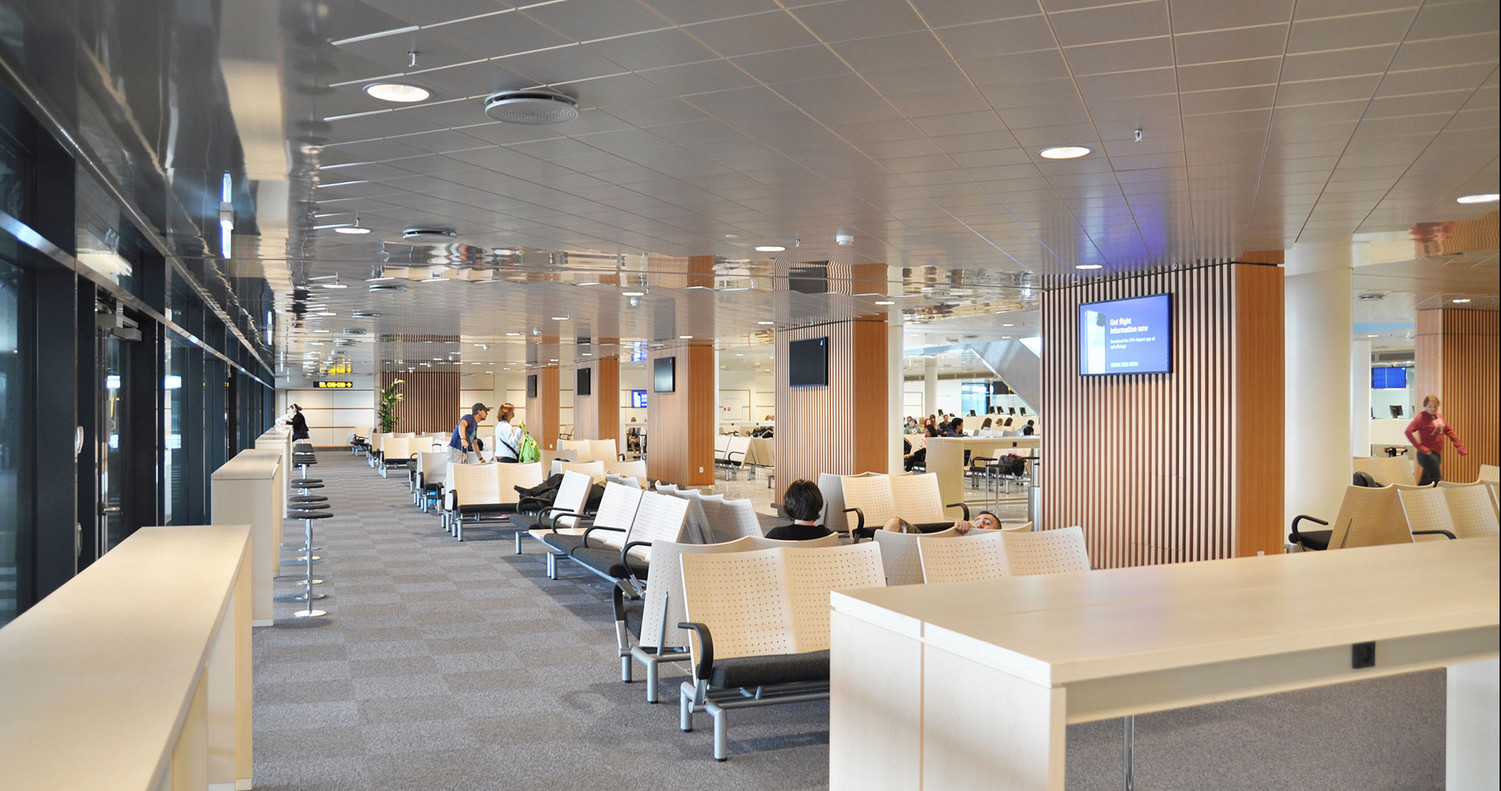
The area was designed as a continuation of the existing architecture and CPH's overall identity. Natural light was maximized by designing new facades, boarding corridors, and selectee-rooms in glass. Partition walls were crafted in natural wood to subdivide the waiting area and add warmth to the space. The project was sustainable in its reuse of an area in the airport that has been used for various purposes over the past 40 years. A maximum of existing material was preserved and reused in the new configuration.
The existing gate area was expanded to accommodate a larger number of passengers and process points were reconfigured to include selectee check rooms for North American flights. The process points were configured to facilitate boarding for two buses simultaneously, allowing boarding through both rear and front doors of the aircraft at the remote stands. The project consisted of five narrow body gates of which four of them can now be combined into two wide body bus gates, adding valuable operational flexibility.
The project was divided into sections from the outset, with each area individually priced to continually track the budget and ensure maximum return on investment. This process allowed the owner to make informed choices in balancing functionality and finances.
The project was also executed in a manner that minimally disrupts the operation of bus departures in the area. This consideration had to be incorporated in the earliest design phases and in all solutions, to allow execution in stages and phases.
ZESO was the design architect in the preliminary project phase, where the primary functionality was developed in collaboration with CPH, airlines, and other consultants. The project was then implemented as a turn-key contract with ZESO continuing as the client advisor for CPH during detailed design and execution.
