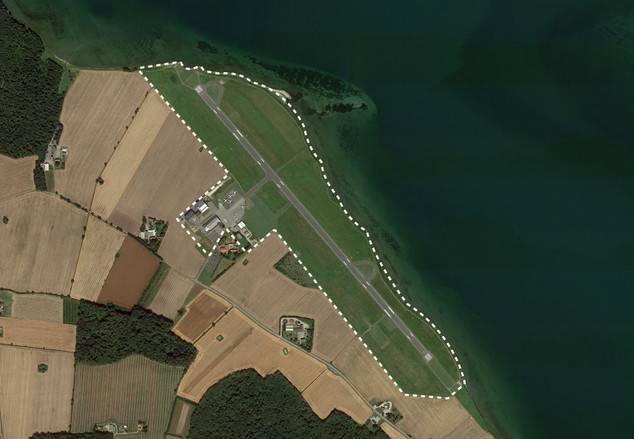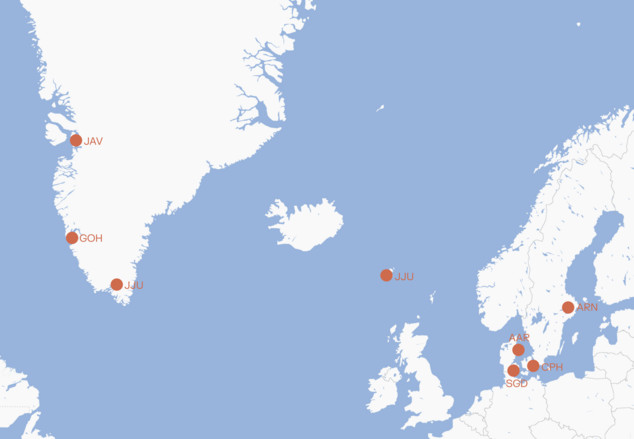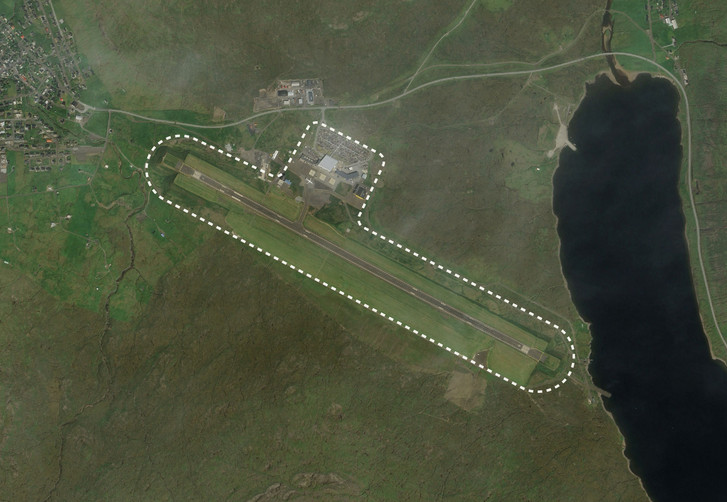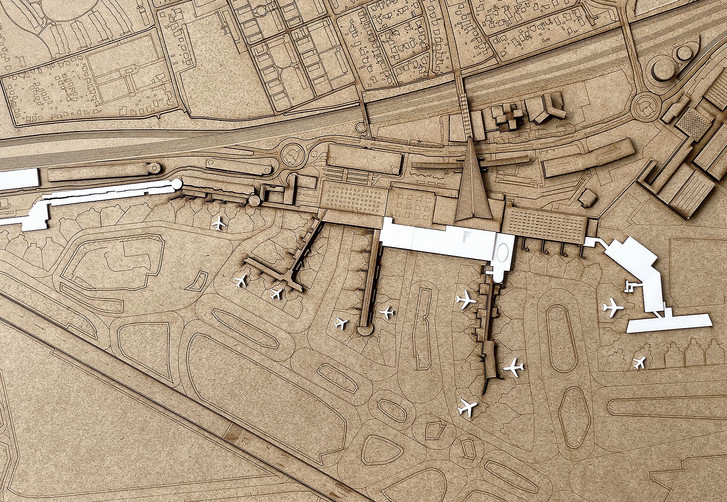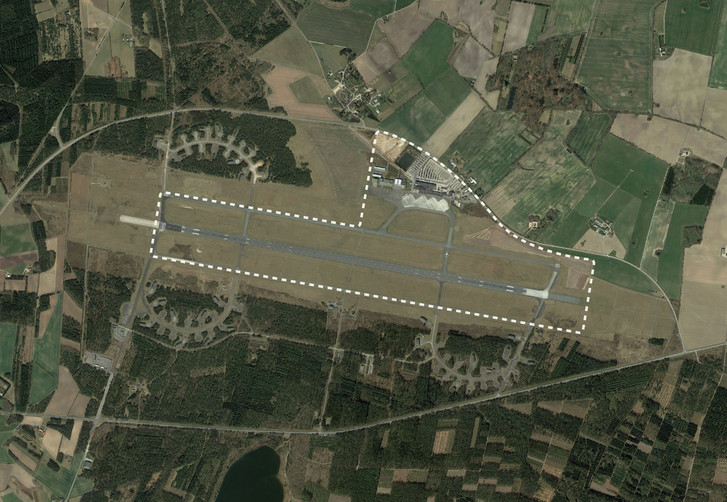Sønderborg Airport Terminal Sønderborg
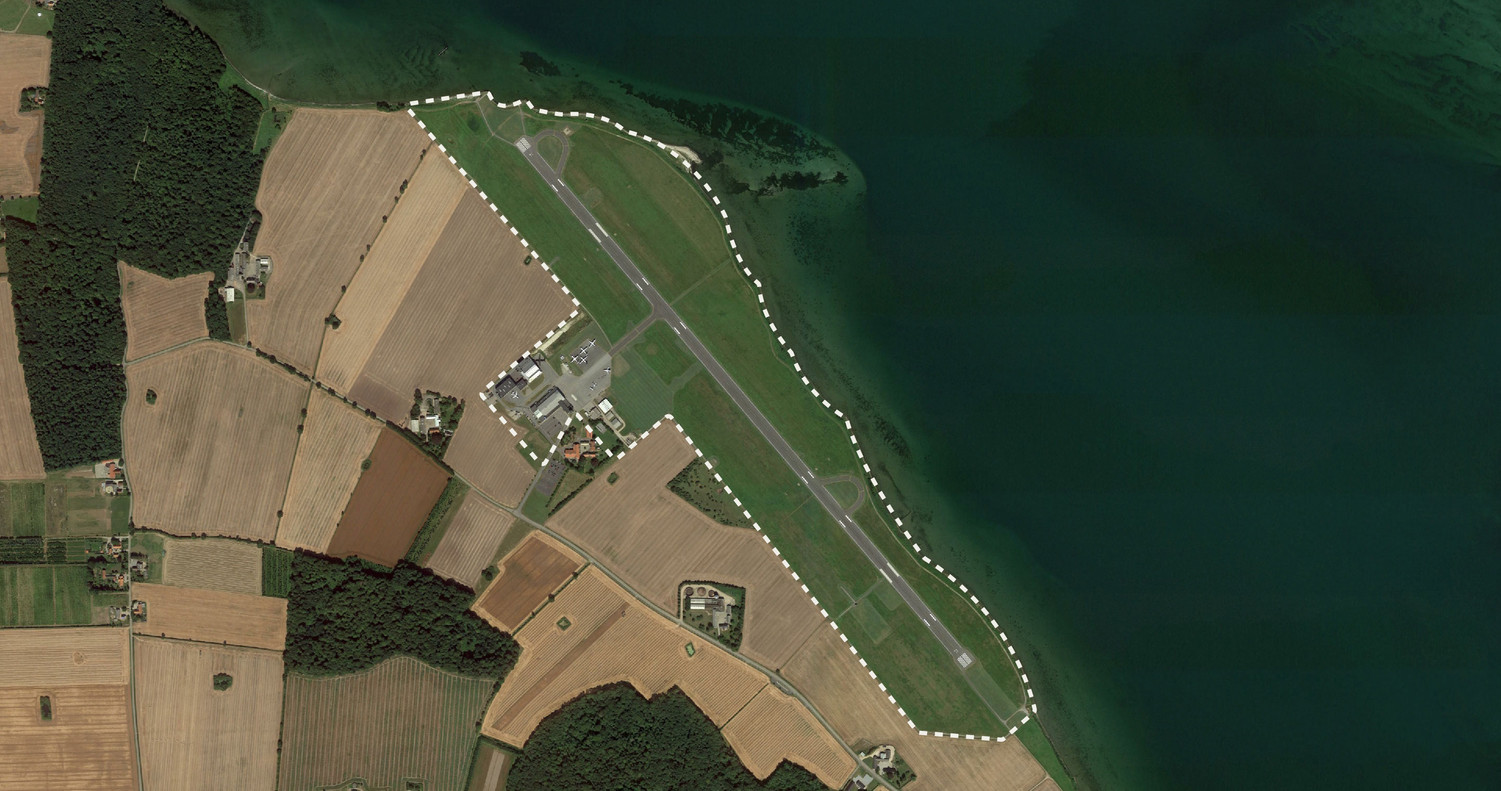
ZESO was engaged by COWI to develop and illustrate scenarios for a new passenger terminal at Sønderborg Airport to be located adjacent to the existing passenger terminal. Sønderborg Airport provides a critical connection between its region of Denmark and the capital at Copenhagen for several significant businesses including Danfoss.
The work focused on developing a terminal plan layout that was particularly efficient for day travelers (out in the morning and back in the evening) which is a significant passenger segment for the airport. In addition, the rich cultural and landscape heritage of the region was incorporated into the very first sketches to ensure that the terminal would be both functional and a worthy gateway to and from Sønderjylland.
ZESO developed plan and section diagrams as well as visualizations both of the interior character of the passenger terminal and the way it sits in the landscape.
ZESO’s work was executed in close collaboration with COWI’s airport planners and coordinated with works for expanding and adapting the existing apron areas as well as new landside access and parking areas.20
