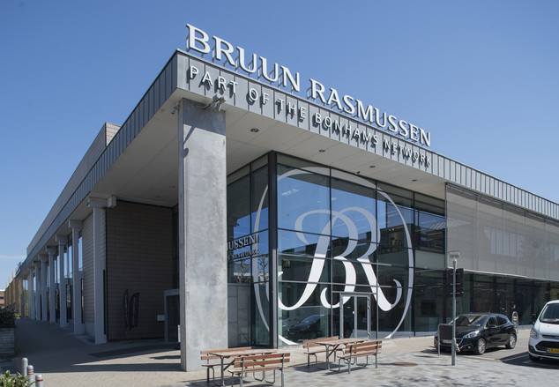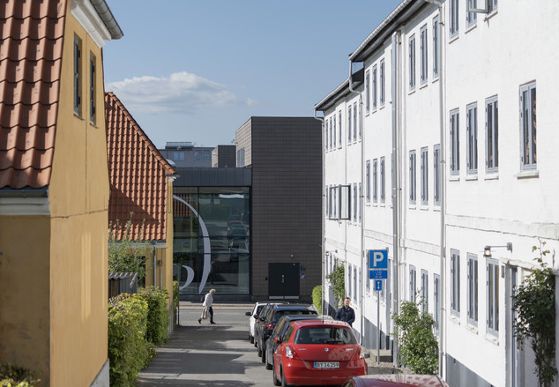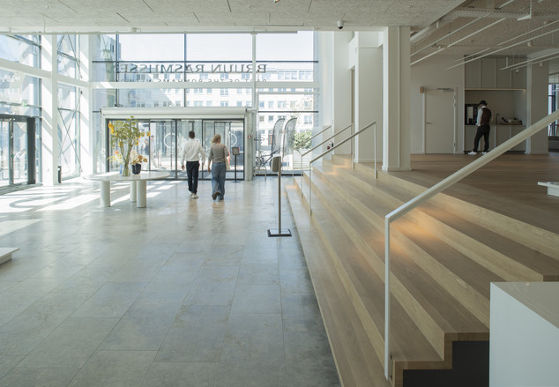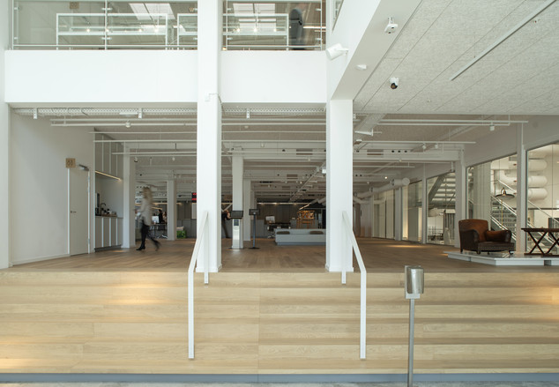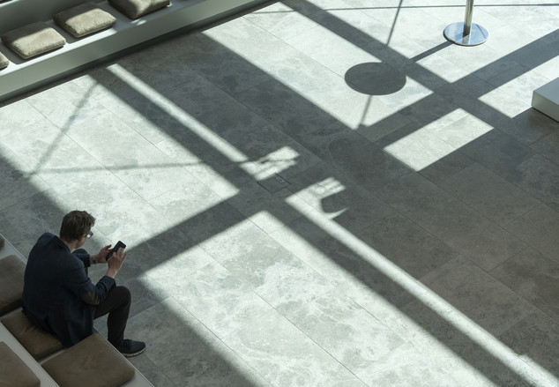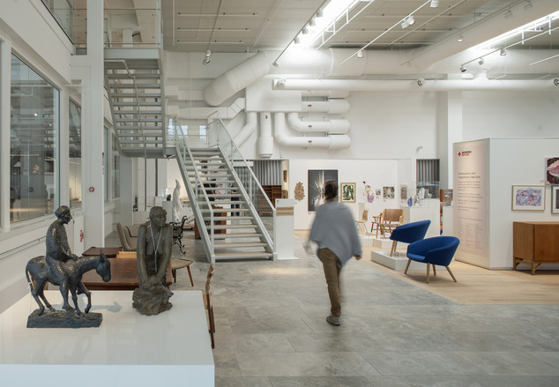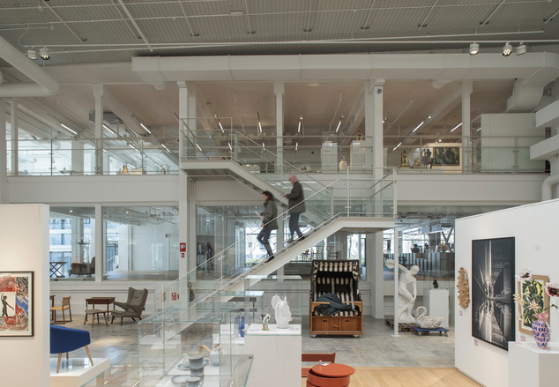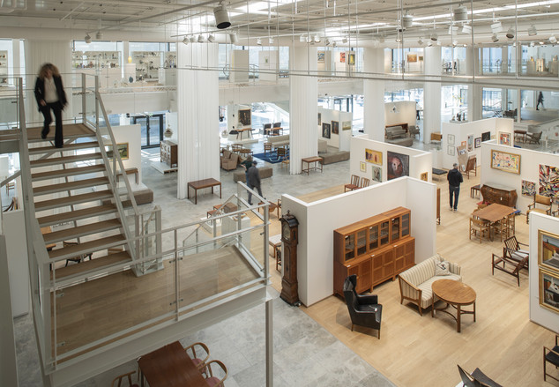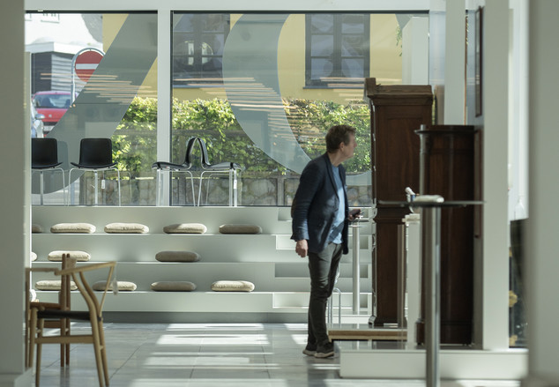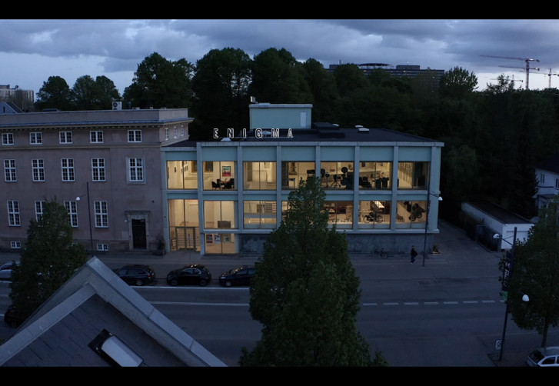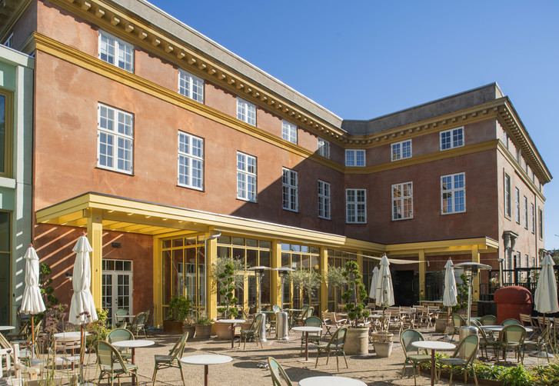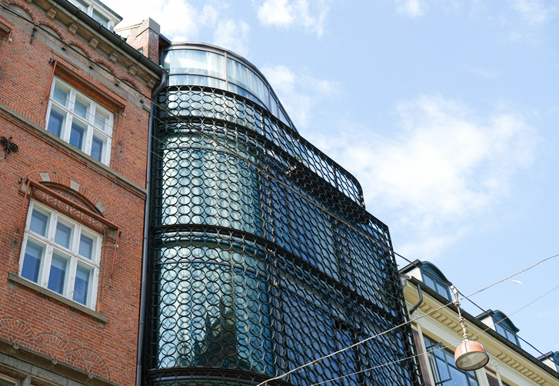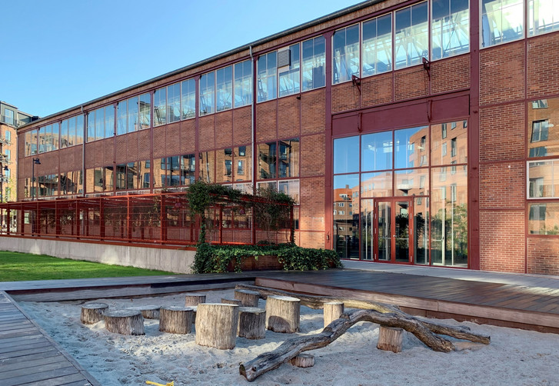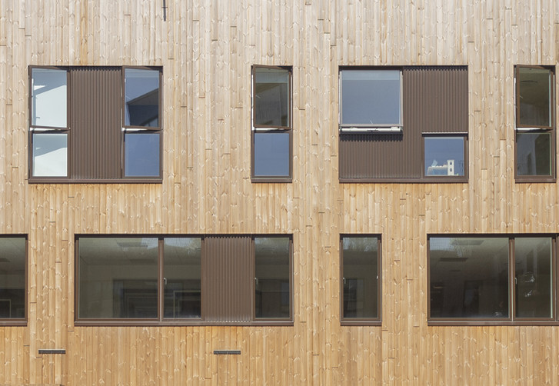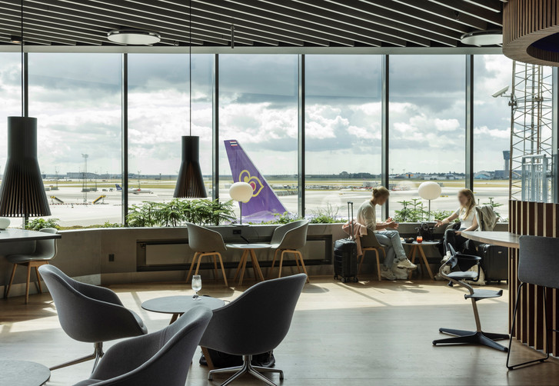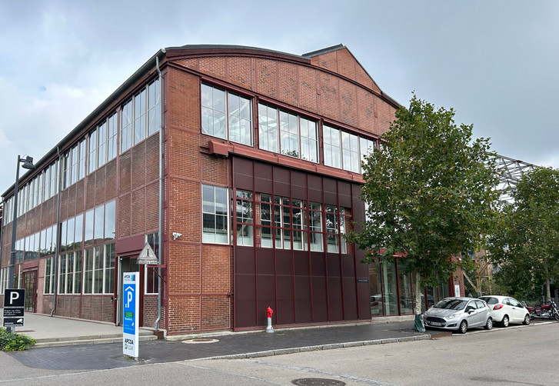Bruun Rasmussen Auctioneers
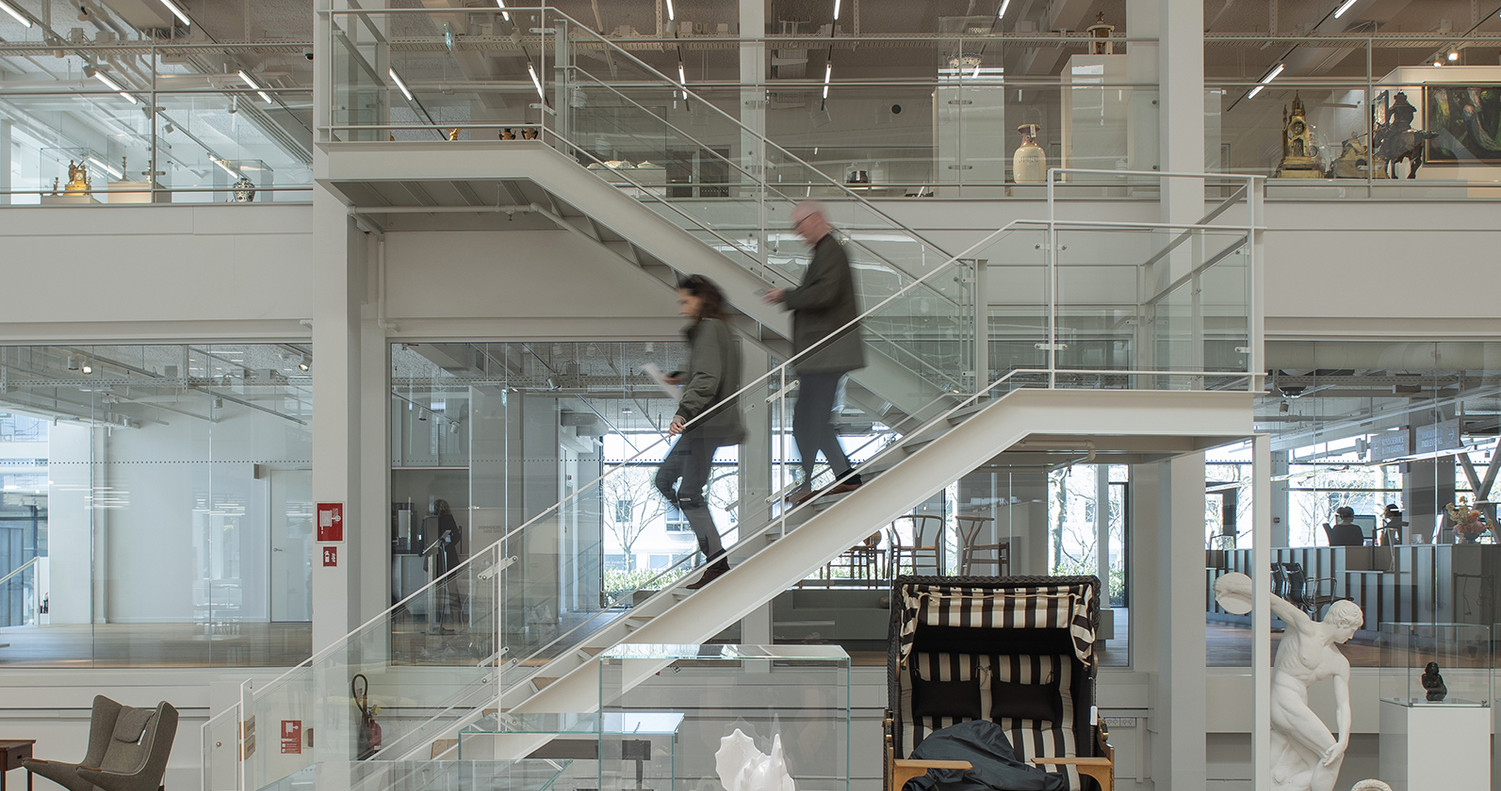
The building’s design is driven by the need to provide the best possible environment for Bruun Rasmussen and their customers. The project is based upon a wish to have a new and dynamic place promoting culture and arts in the heart of Lyngby. Additionally, the purpose of the project is to create the auction house of the future that facilitates knowledge sharing about arts and antiques.
The functionality of the building is based on gathering all of Bruun Rasmussen’s expertise in one place. It will be possible to have both online and traditional public auctions in the building. The auction hall will also function as the heart of the building, as it will be one of the first places visitors see when they enter.
New windows and doors has been installed in relation to the building’s many new functions.
ZESO have been apart of the project from the early stages through to its completion, with a focus on the transformation of the buildings function & the overall aesthetic.
