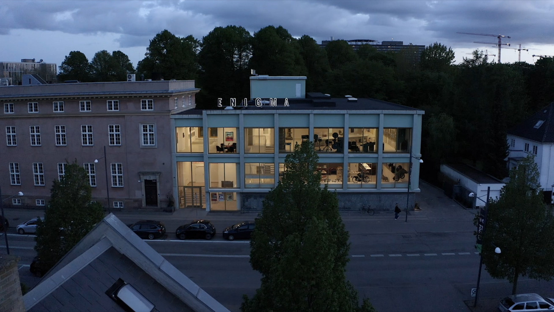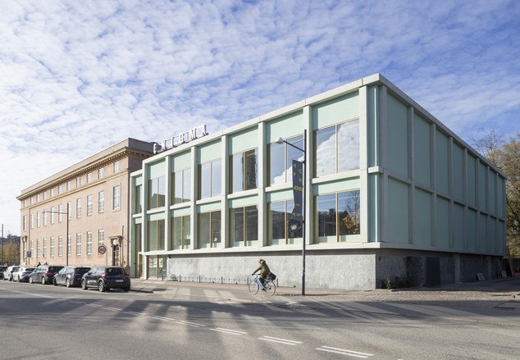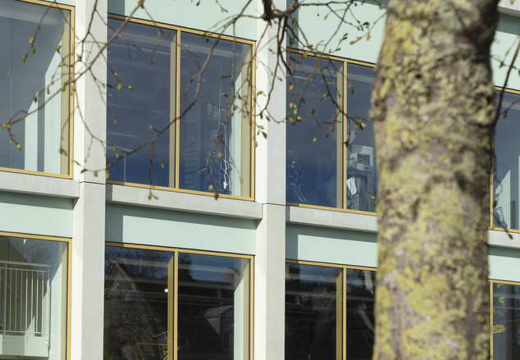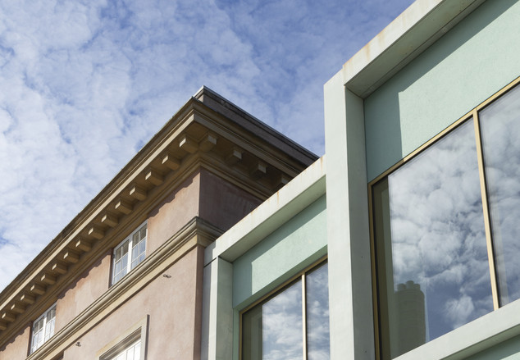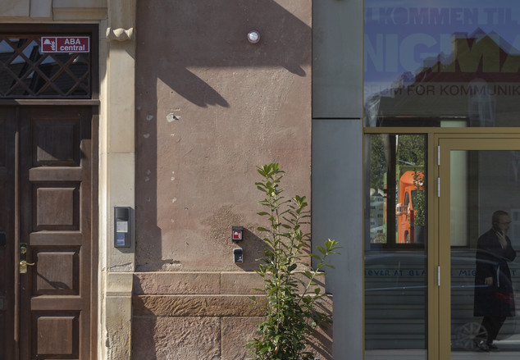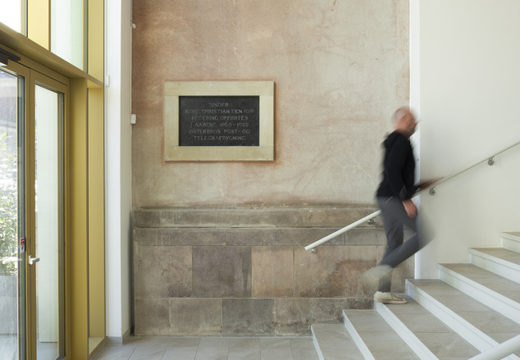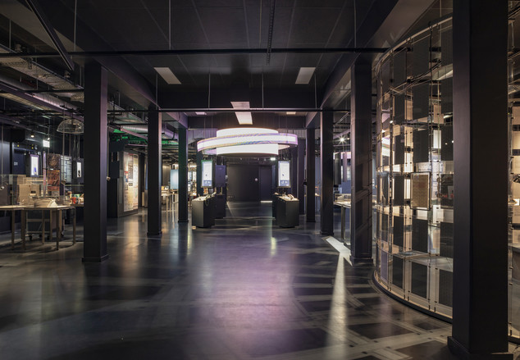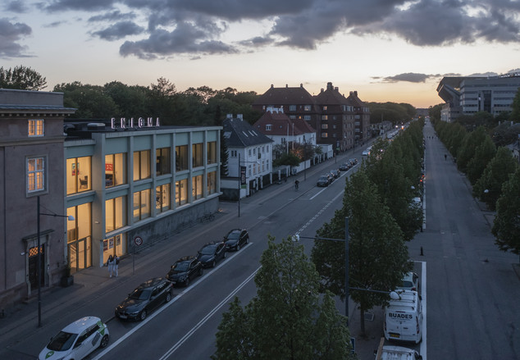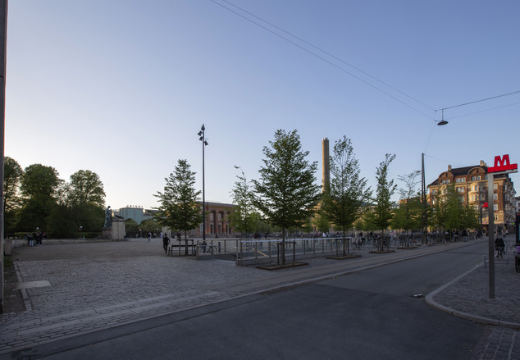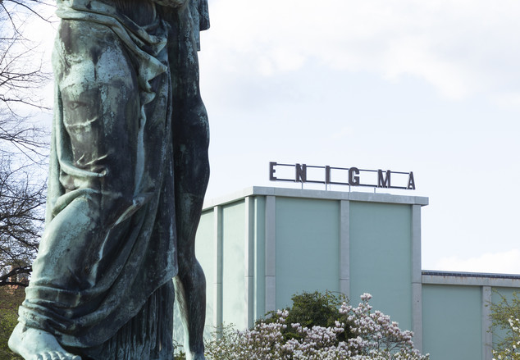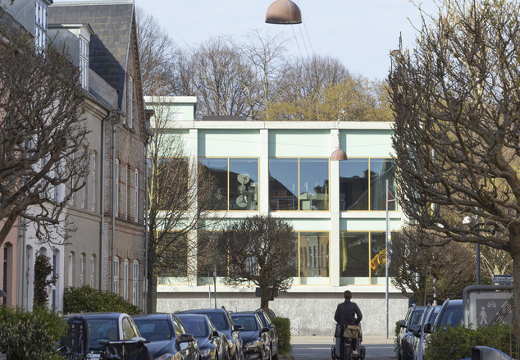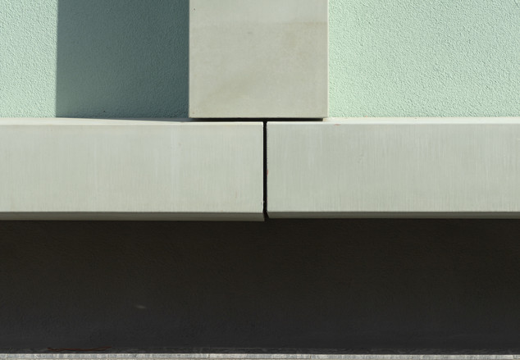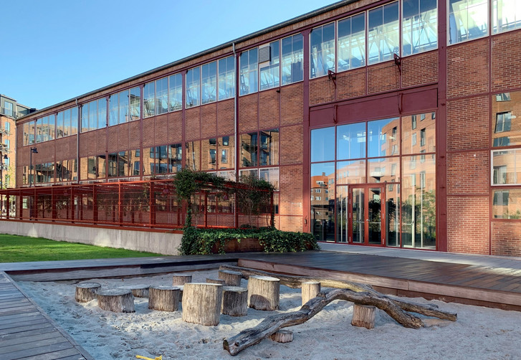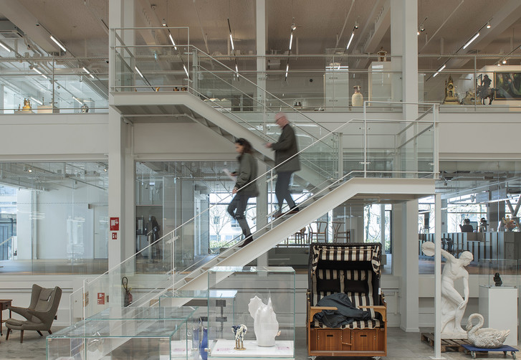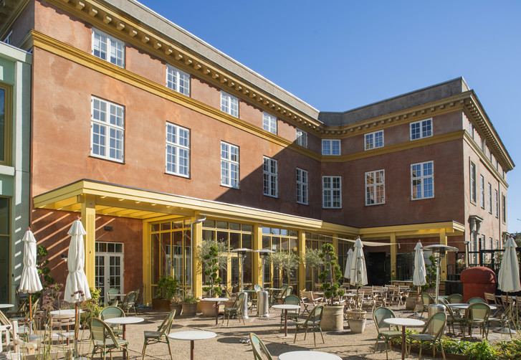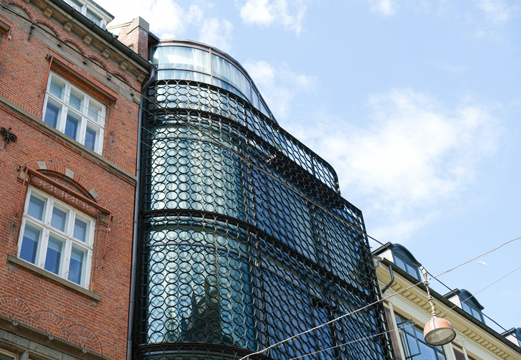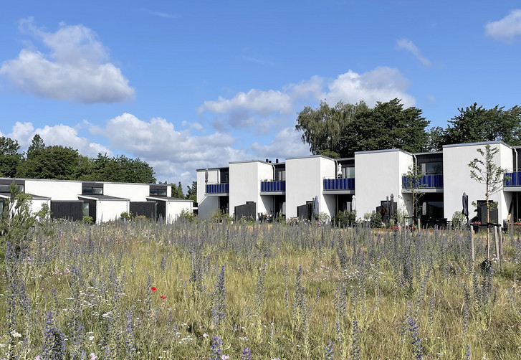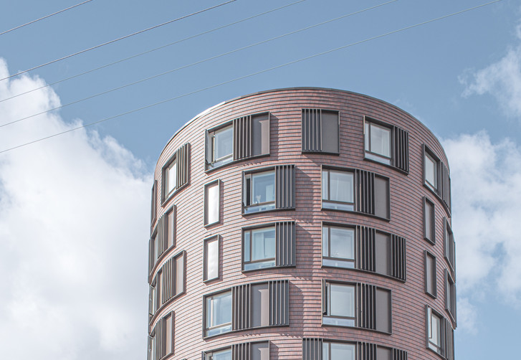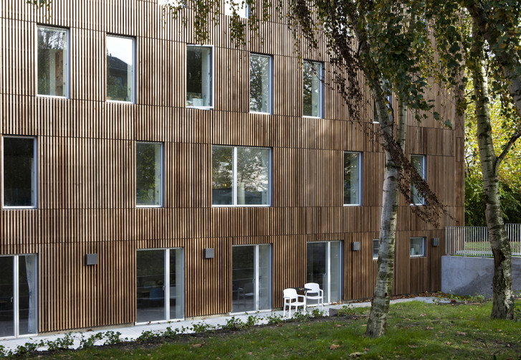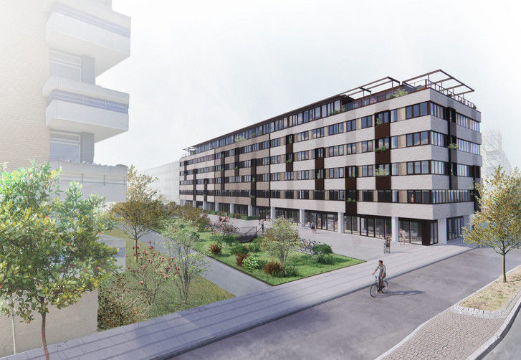ENIGMA
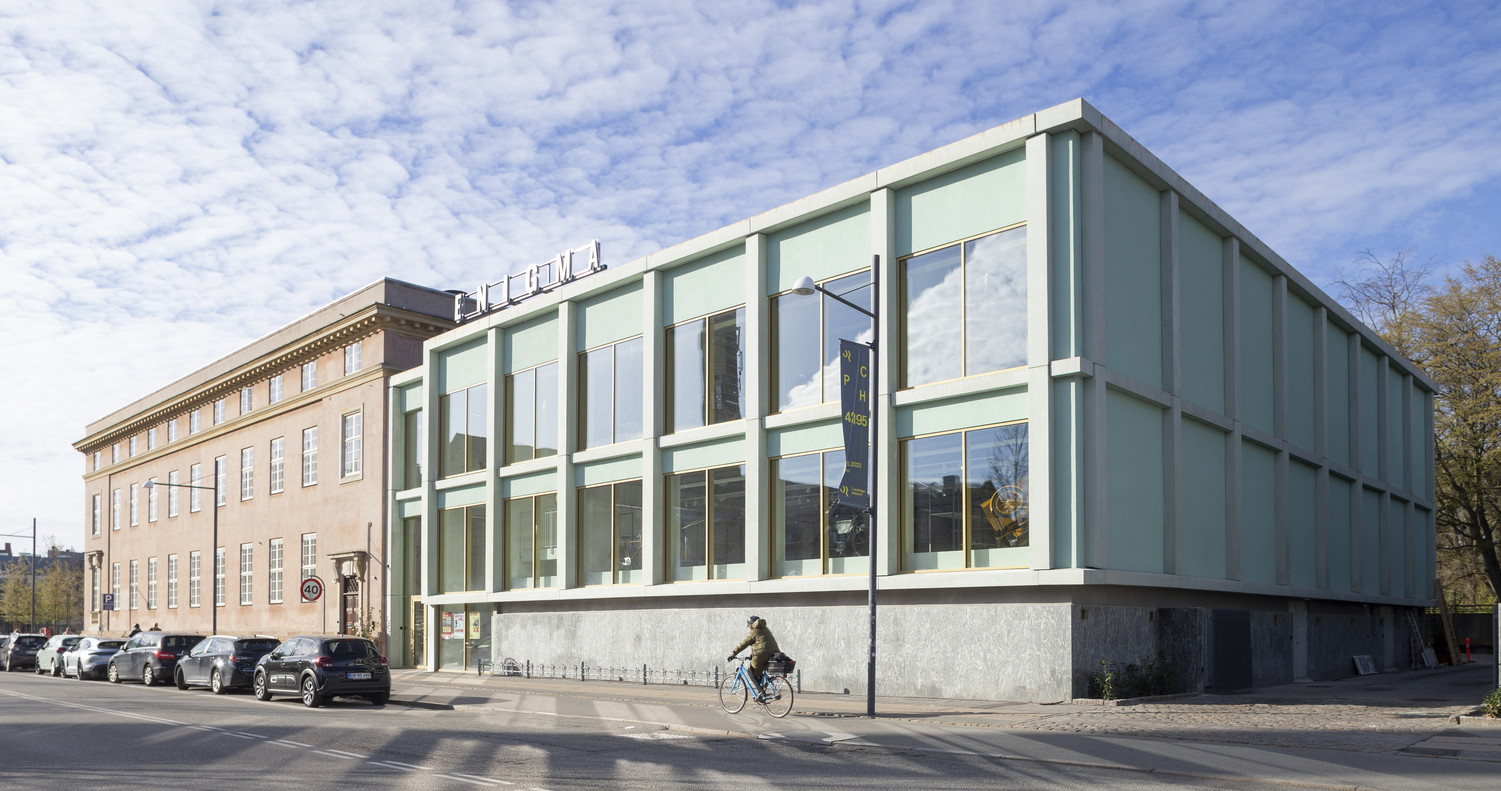
The project combines two existing buildings from two different periods in time, making the connection between the two a crucial design element. The redesign and transformation of the post sorting building from 1972 focused on re-using most of the existing load bearing structure. The building was given a new façade designed to give ENIGMA a more open and inviting front to the city and enhance its prominent location. The beautiful old post office building from 1922 has also been renovated as the 1st floor of the post office building is a part of the museum. On the exterior the aesthetic contrast is stark and intriguing, but exploring the museum inside feels elegant and cohesive.
The building’s functionality was driven by the museum’s demand and criteria for having a space where they can create exciting exhibitions that immerse the daily museum visitors. In addition to this, there should also be space for schools/institutions to visit and engage in interactive group activities.
Through close dialogue with ENIGMA and the owner of the building JEUDAN, ZESO has helped establish new space planning that facilitates an ideal flow and museum experience.
ZESO’s contribution to a successful and complex building transformation is achieved through a balanced approach that builds upon hands-on experience in the craft of adapting the possibilities of a physical context to new and relevant uses.
