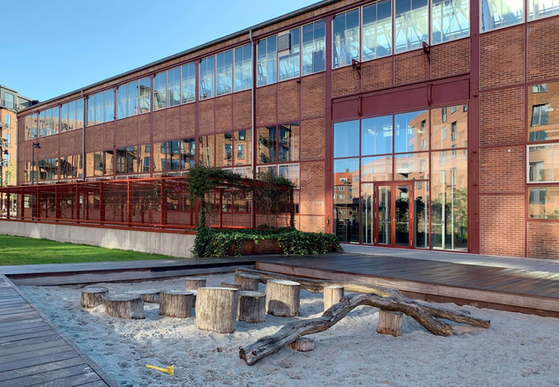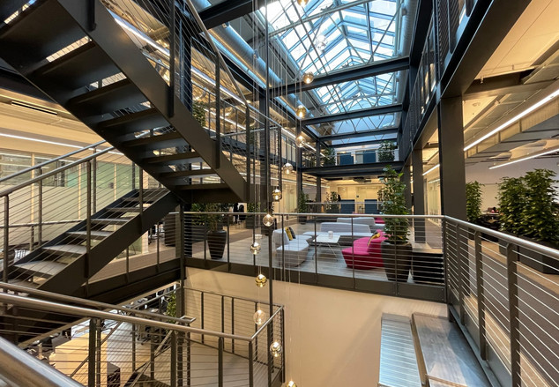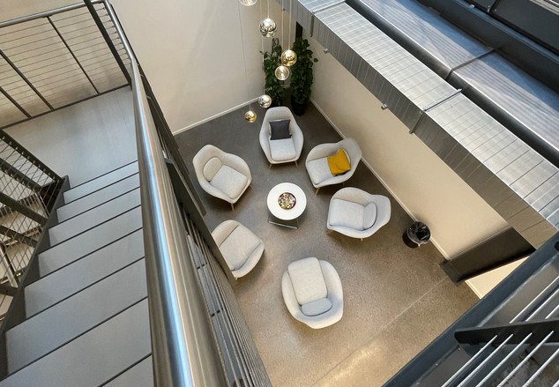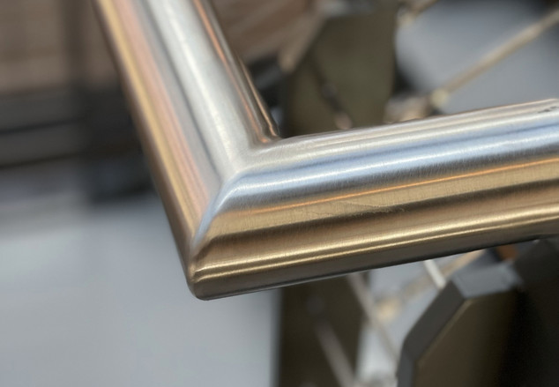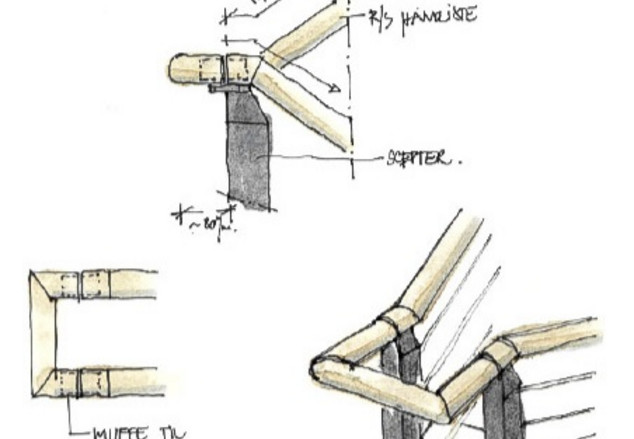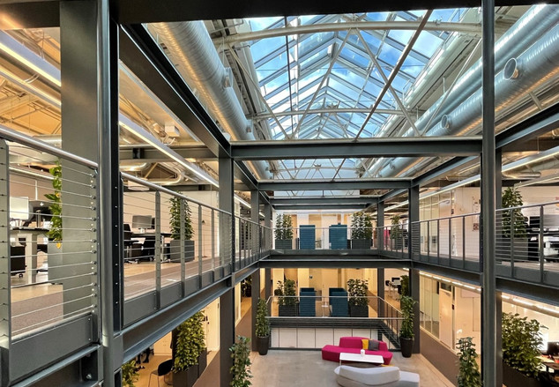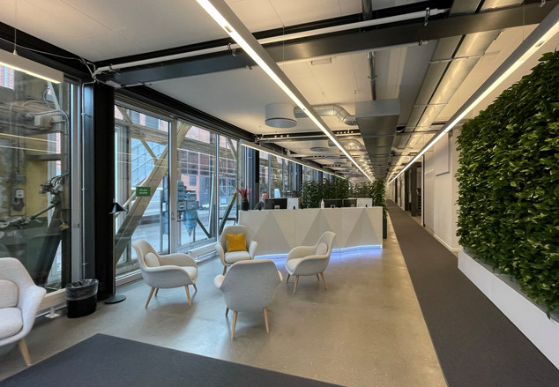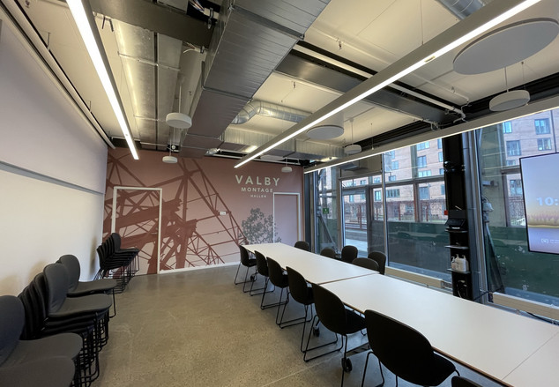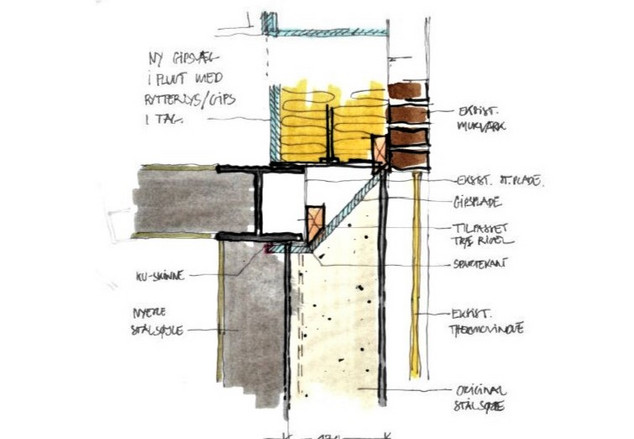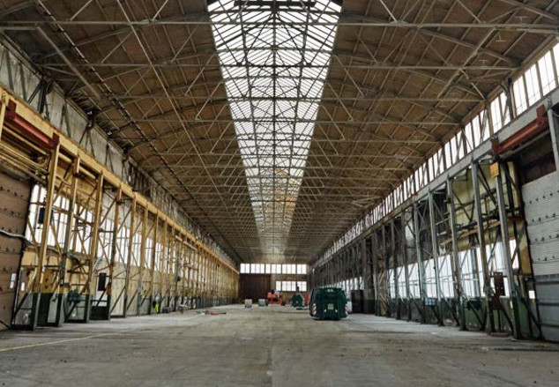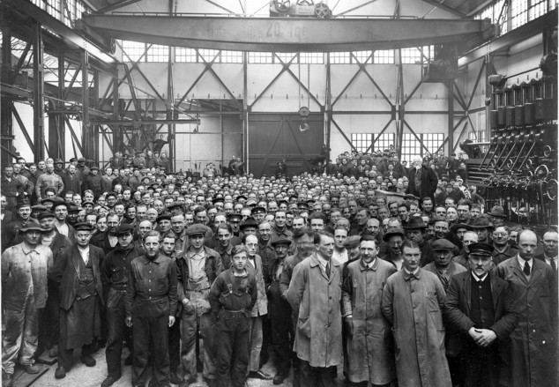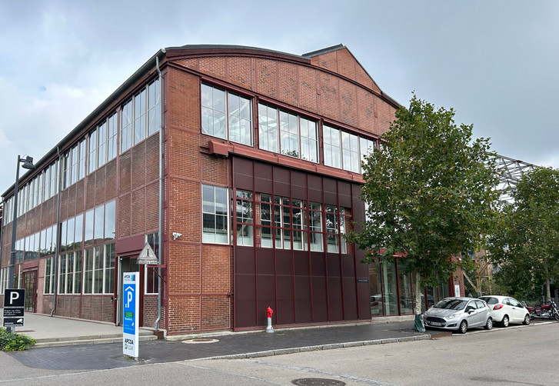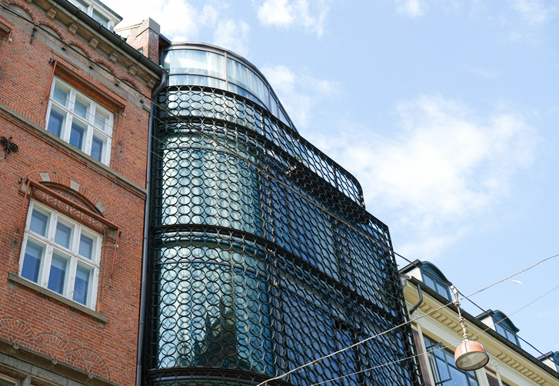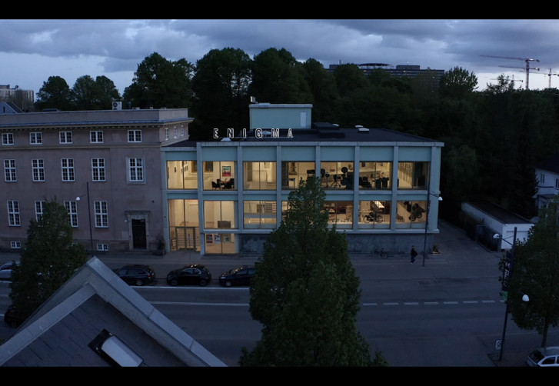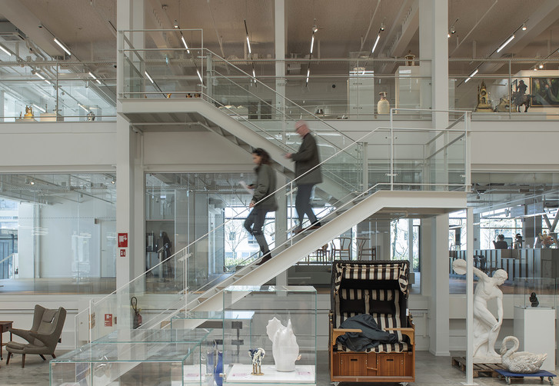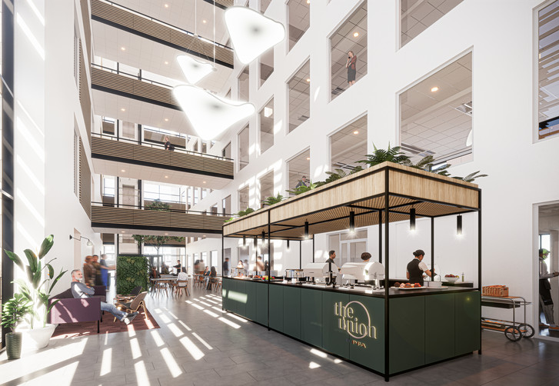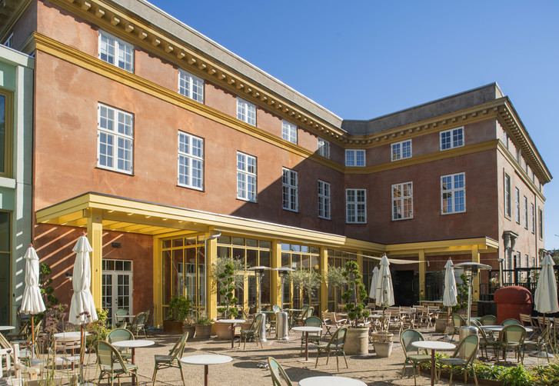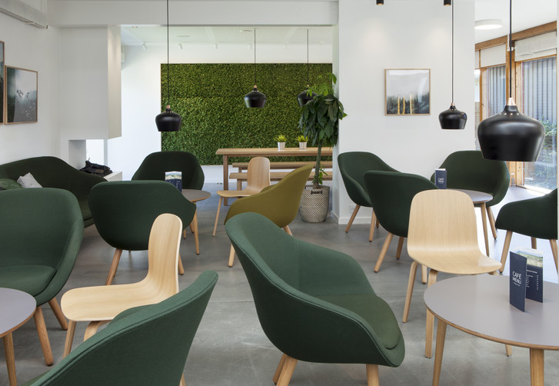P2 SKI
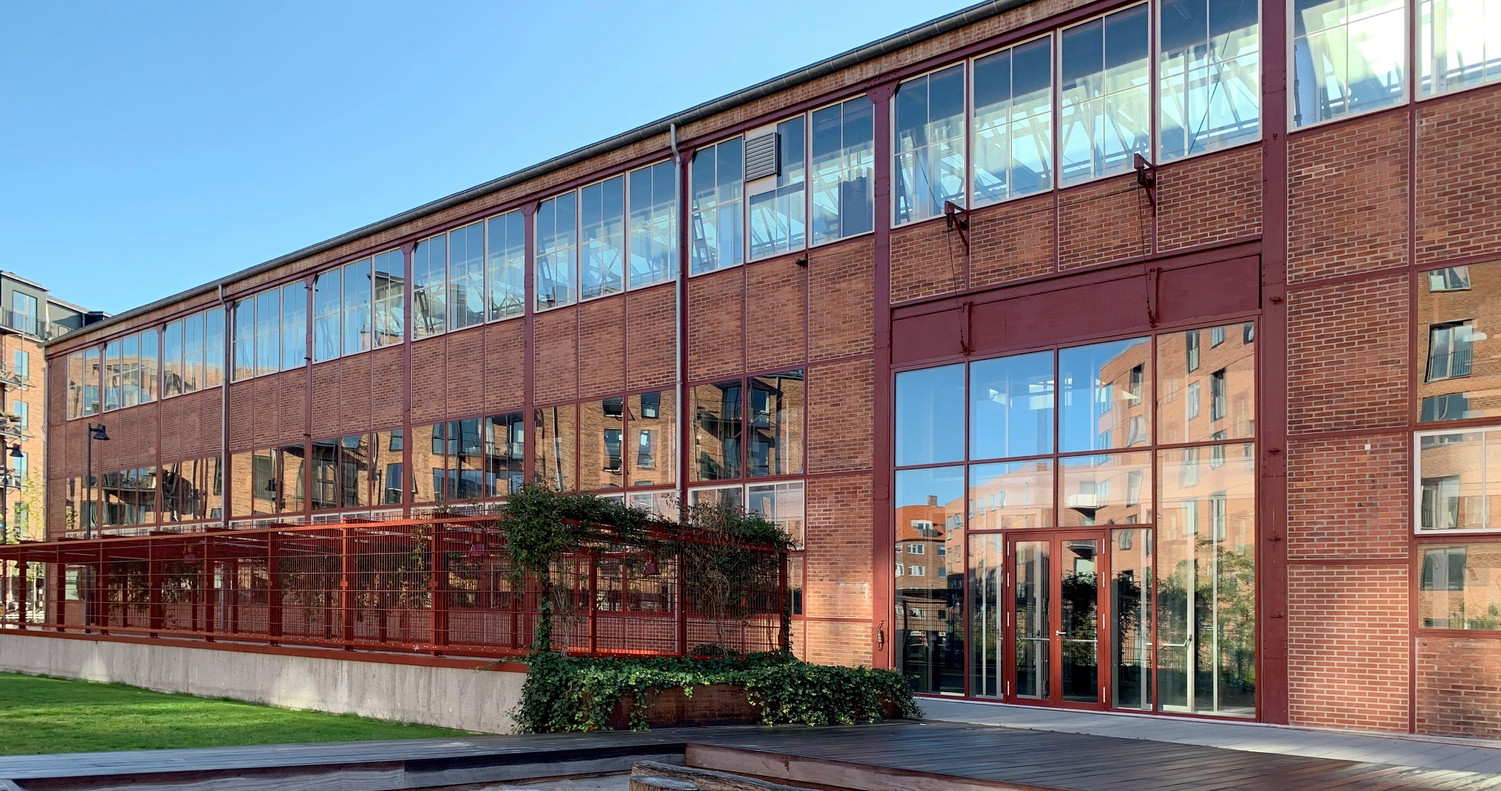
As Valby Maskinfabrik is a former industrial site, the area has a distinct architectural expression that the project needs to embrace and incorporate into the design of the new office space. The inside of the original building is visible through the window of the office, creating a striking dynamic between the old brick façade and the newly furnished office facilities.
P2 SKI encapsulates the essence of transformation and the craft of adapting the possibilities and functionality of the physical context to new and relevant uses. The spacious old production hall provides an excellent foundation for an open-plan office, with its double-height steel doors and impressive existing skylights making it possible to plan the office landscape based on optimal daylight exposure.
P2 SKI is one part of a bigger transformation process in Valby Maskinfabrik, where the historic industrial site is being revived and turned into a new harmonic mixed-use neighborhood. ZESO Architects are proud to not only be involved in P2 SKI but also various other projects in the new neighborhood.
