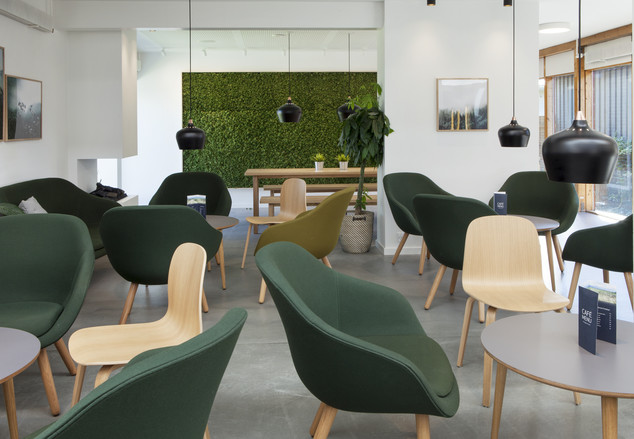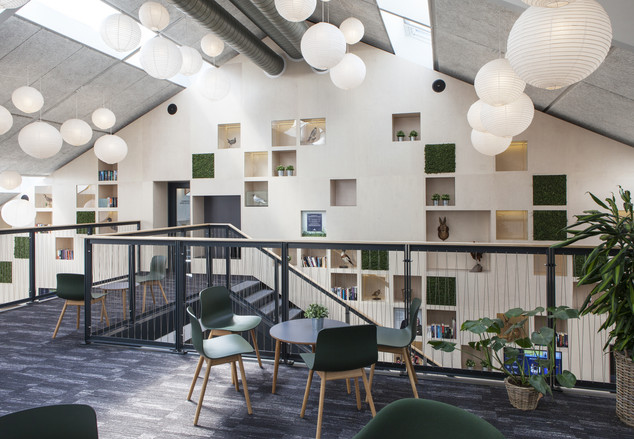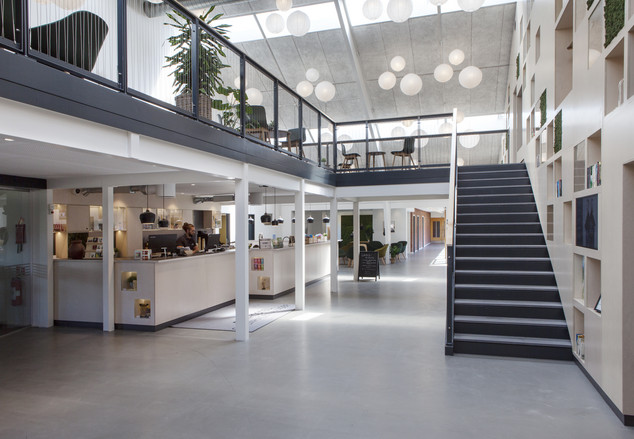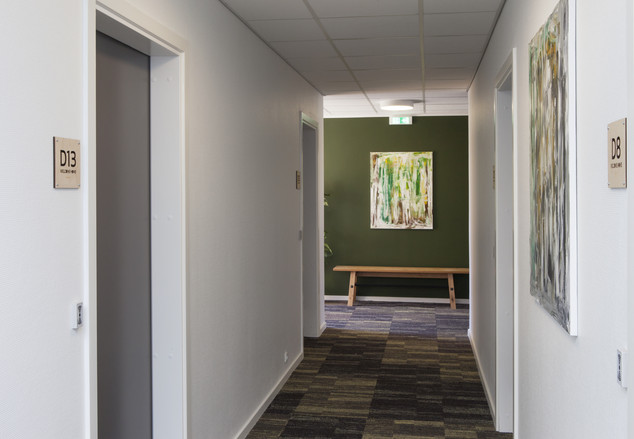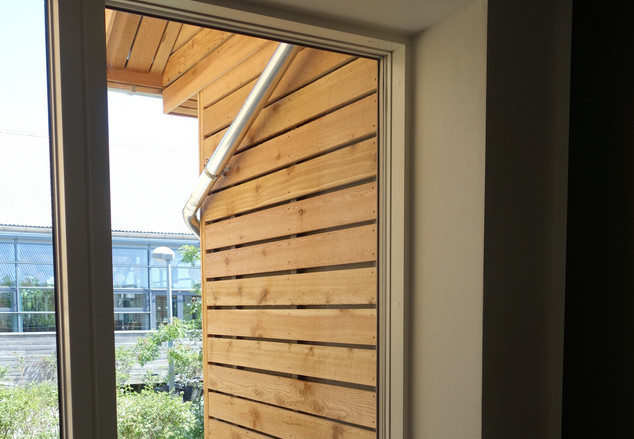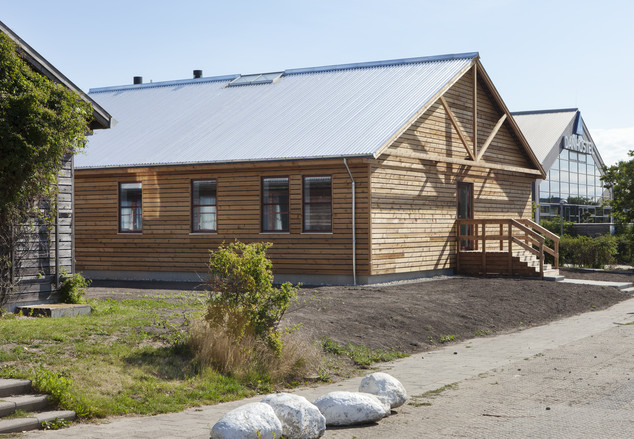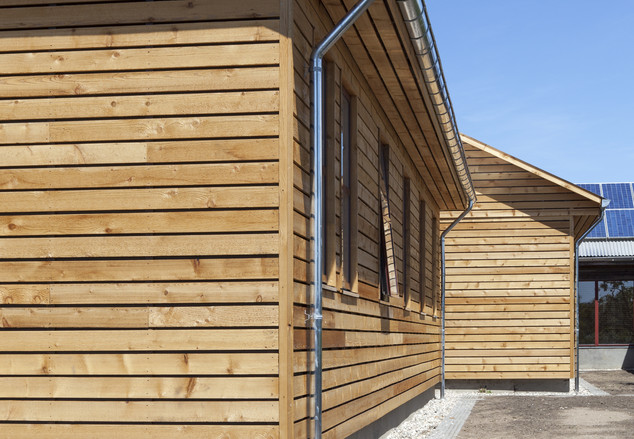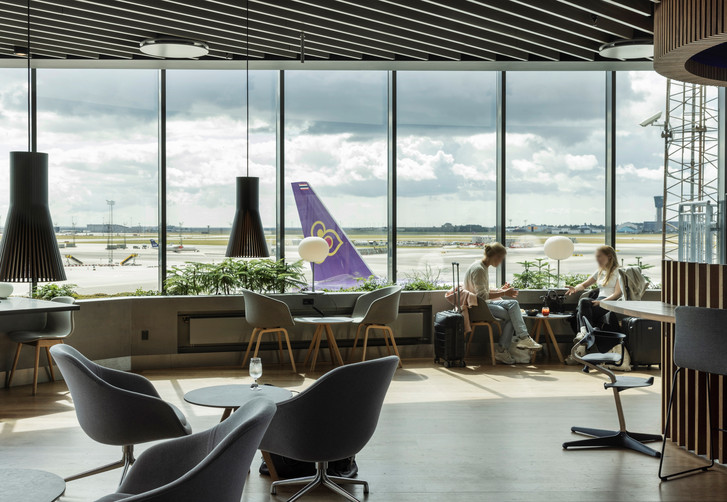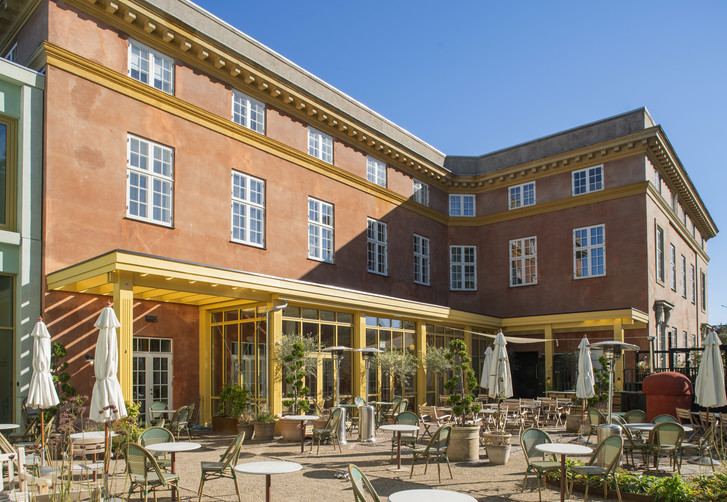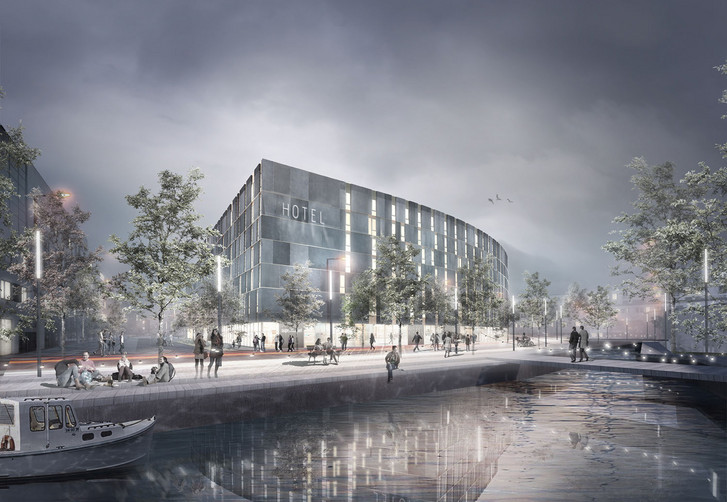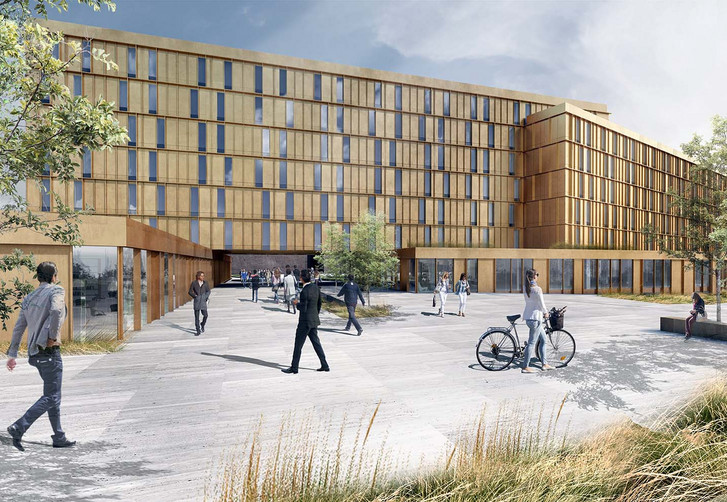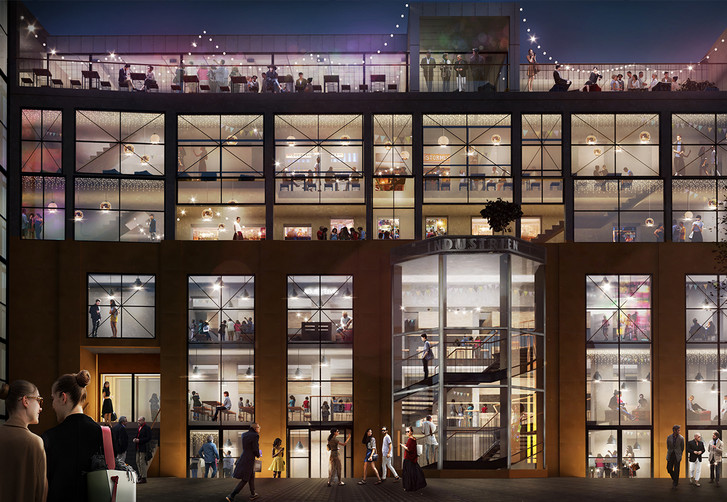Danhostel Copenhagen Amager
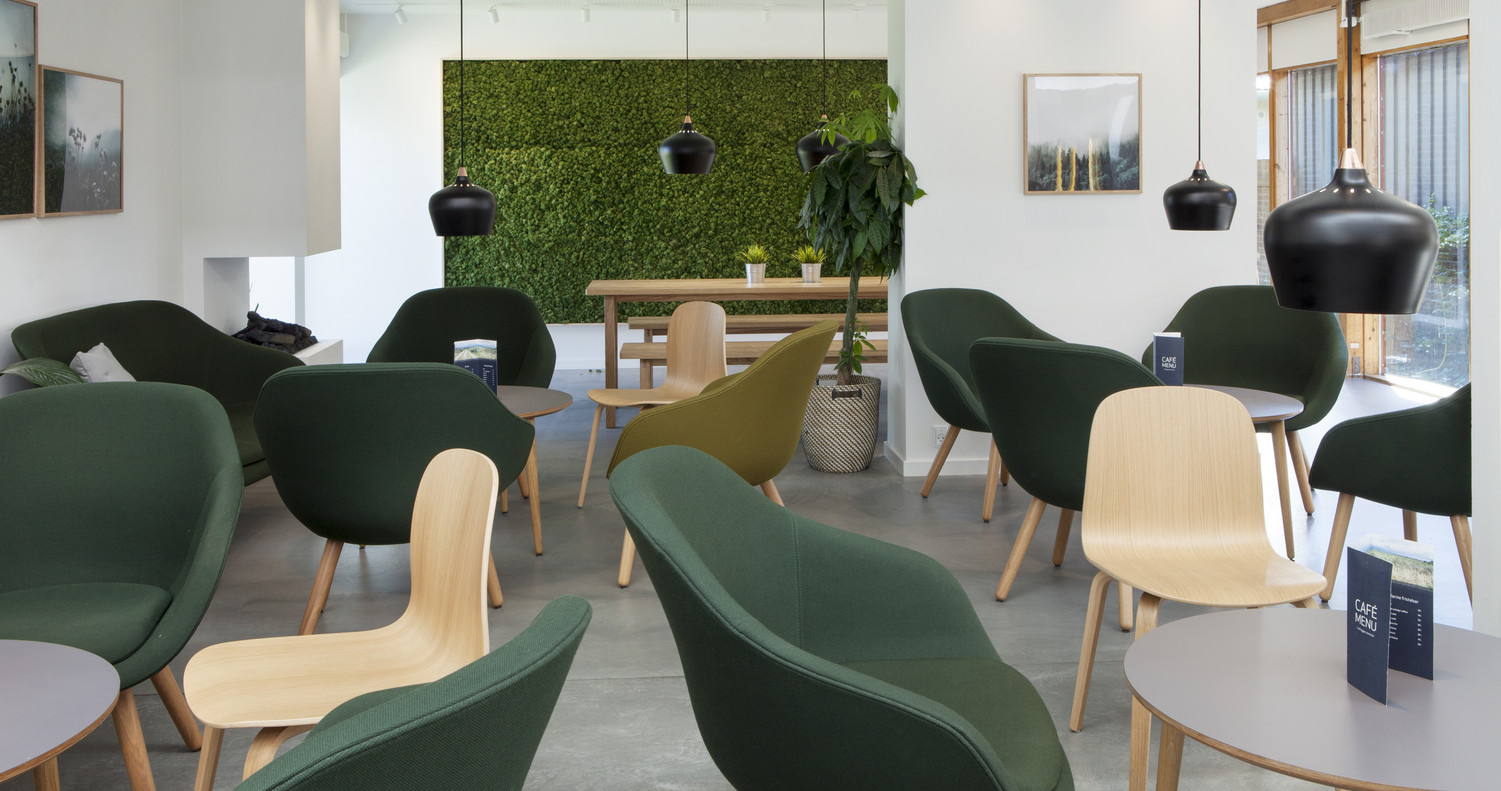
The hostel is located in beautiful Amager Fælled, which naturally has influenced the design of the new wing and identity of the reception. It has been a priority to include natural and sustainable materials. In the reception area the materials used are birch wood, cedar wood, moss walls, concrete floors and recyclable green rubber mats in seating niches.
The new Wing D is clad in cedar wood. There are built-in skylights in the corridors and the materials are based heavily on Nordic design, using wooden furniture, green walls and carpet in greys and greens. Rooms appear inviting and bright, and various plants create a pleasant atmosphere.
Overall, solutions and materials reflect a desire to ensure a better micro-climate and biodiversity for the immediate area and surrounding nature.
Indoor facilities are upgraded, and employee workflows have been improved through rethinking the organization in relation to daily routines and tasks. Additionally, Danish ideas of ‘hygge’, which international guests are often curios about, have been integrated into the ZESO-designed furniture such as shelving, sitting niches, the bar and the reception.
As Danhostel is located in Amager Fælled, the project has been carried out in close collaboration with the Danish Nature Agency and TMF.
ZESO Architects have been involved in all competencies: programming, concept development and sketching, project and design management, contract handling and professional supervision.
