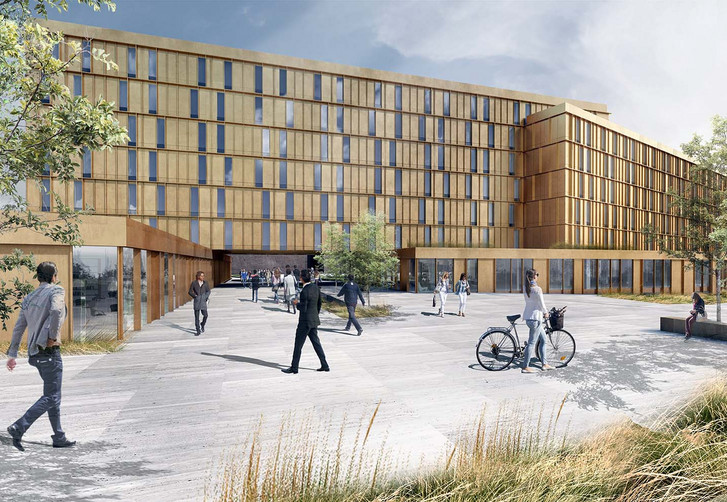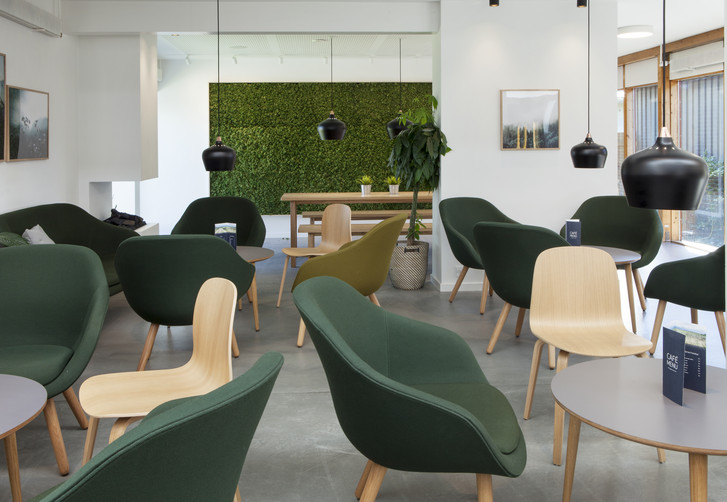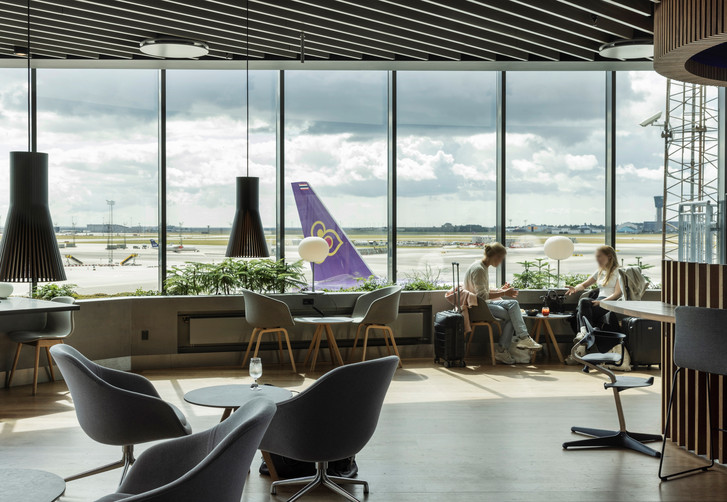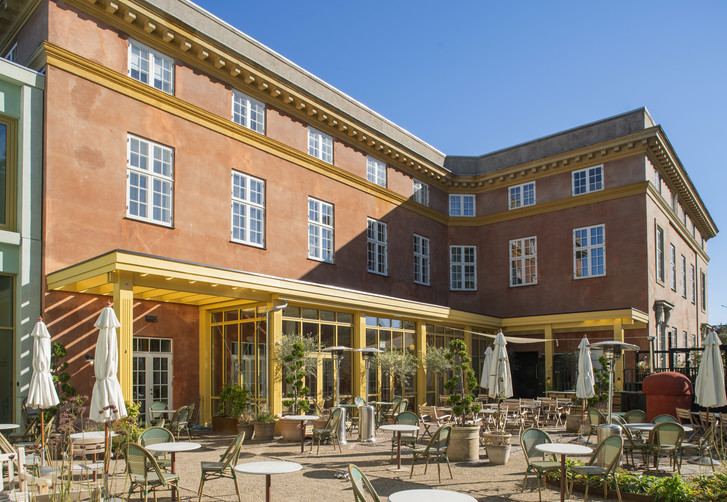Hotel Teglholmen

The hotel fits into the location by following the curvature of Teglholmsgade down towards a green park area behind the building. The ground floor is inviting with big windows, which opens up to towards the city, and wooden clad surfaces.
The façade draws inspiration from the area’s industrial heritage, featuring panels of glass fiber reinforced concrete that interact with sunlight, creating captivating plays of light and reflection. Variation in window placement also enhances the architectural expression.
The courtyard is integrated with the neighboring park area by the use of trees and beds of flowers to create a combined green space for both guests and people who pass by. Sedum-roofing has been implemented on all roof tops.
The building is constructed rationally with a load-bearing concrete structure onto which lightweight facade elements are mounted. Shower cabins come with all fixtures pre-installed, and interior finishing is efficiently done with erected plaster walls.






