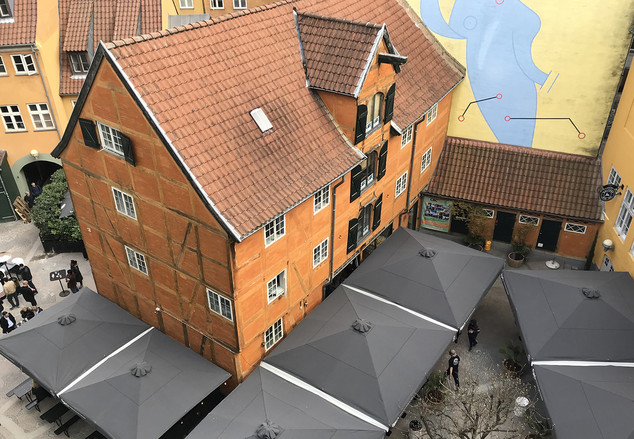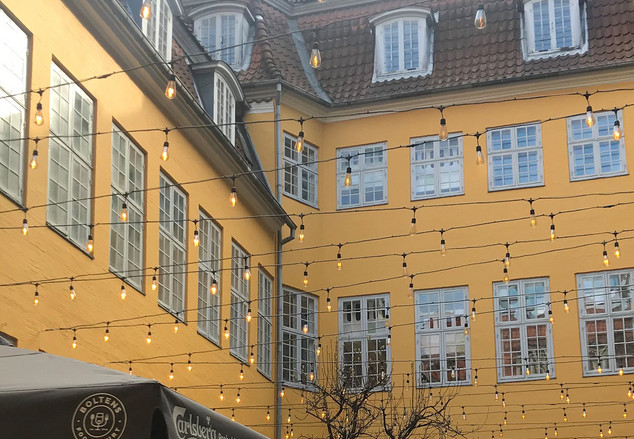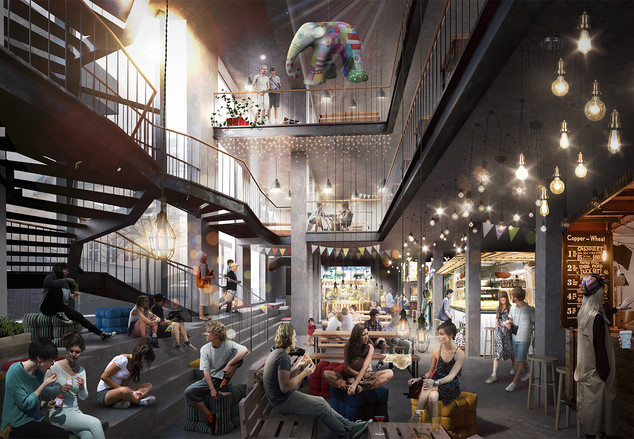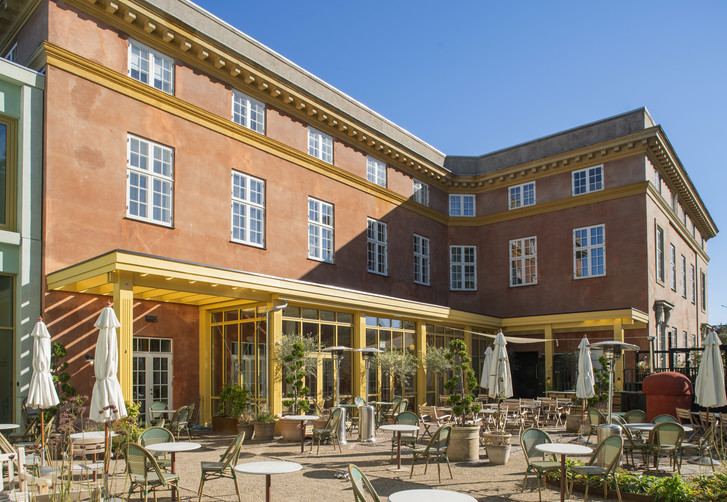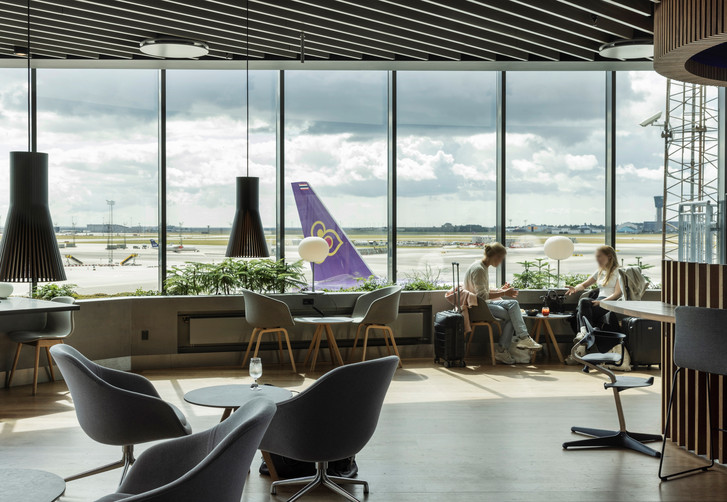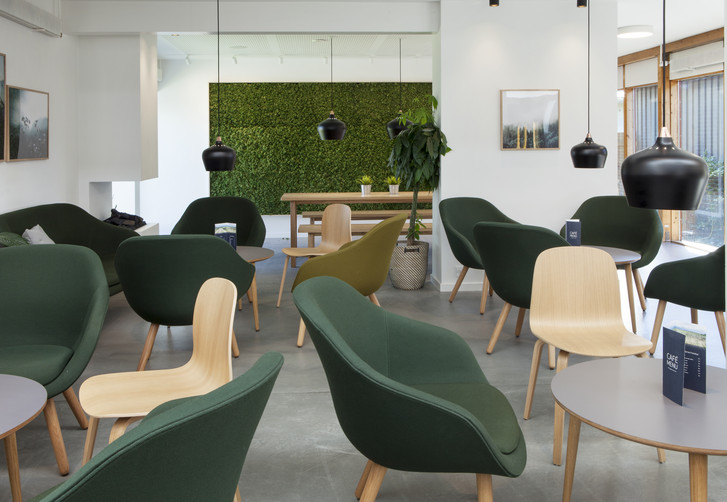Boltens Food Market
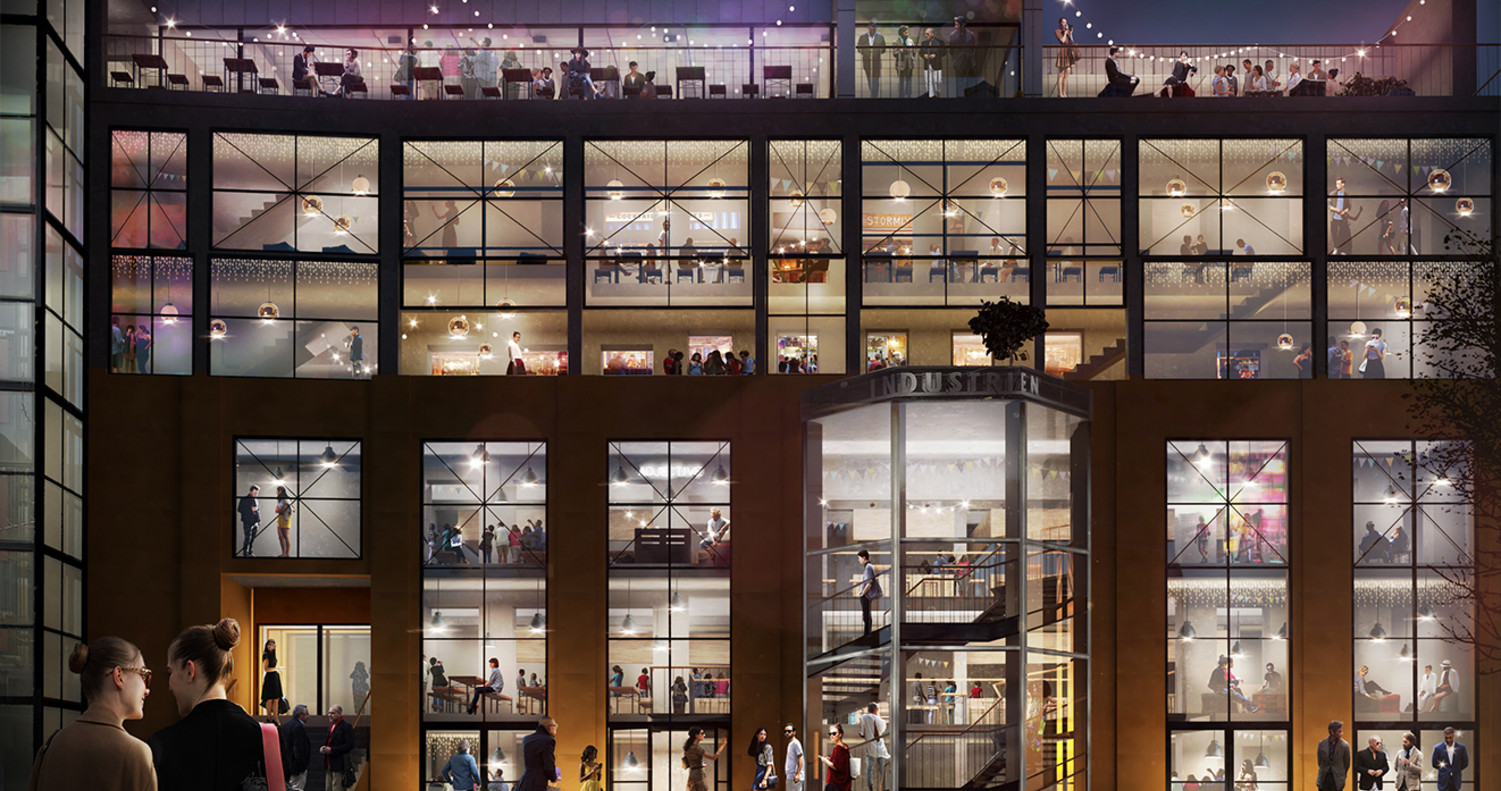
What originally was a ‘købmandsgård’, a type of manor owned by a merchant, has had many functions throughout the years, which has influenced its architectural expression. In the 80’s the old building housed Industriens Hus which also included a cabaret theater. Multiple buildings around the courtyard are also protected. When designing the new food market all these different variables need to be considered. So, with the building’s geometry as the starting point, ZESO has created a food market spanning six floors with space for restaurants and accommodation on every floor. The original attributes will be recreated, and the façade will be opened up towards the courtyard. All changes complement the existing structure.
Having multiple floors gives different opportunities from a functionality perspective. The food market opens up towards the courtyard with food stands from the basement to the 1st floor implementing a Grab&Go concept. From the 2nd – 4th floor there is space for bigger restaurants and accommodation for bigger groups of people. From the new rooftop terrace guests have a view over the whole courtyard space. The old theatre scene area has been remade in triple height to create as much life as possible.
Logistics related to food and sorting of trash will adhere to all legal requirements and function smoothly between all the food stands and restaurants.

