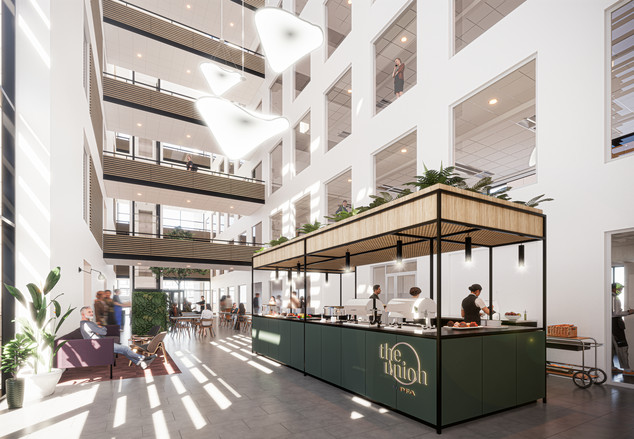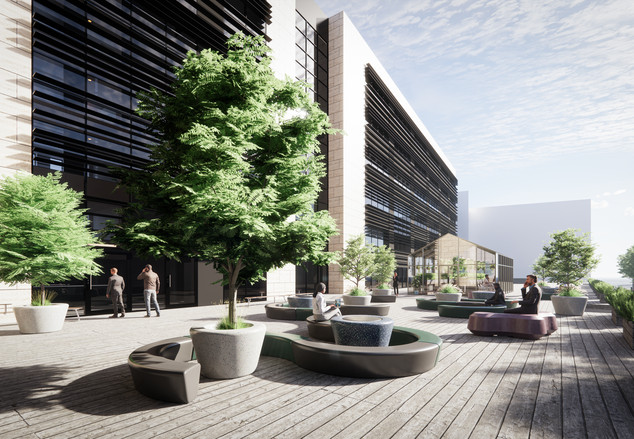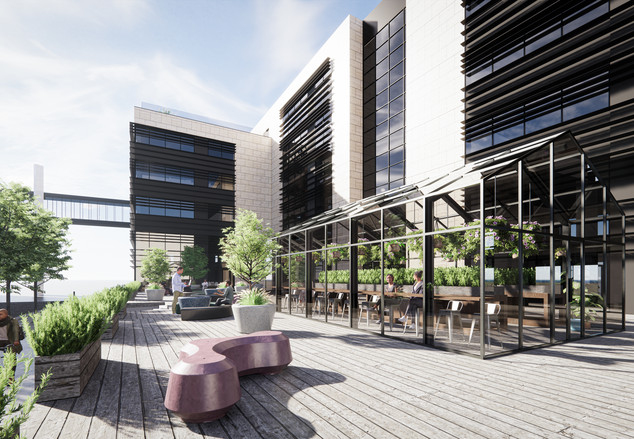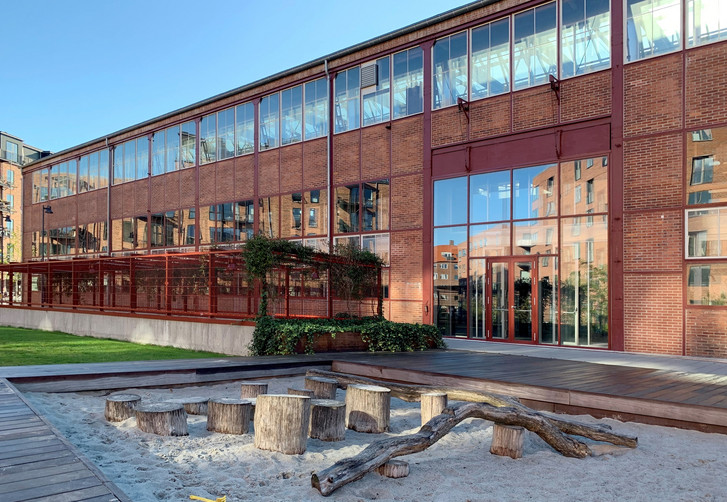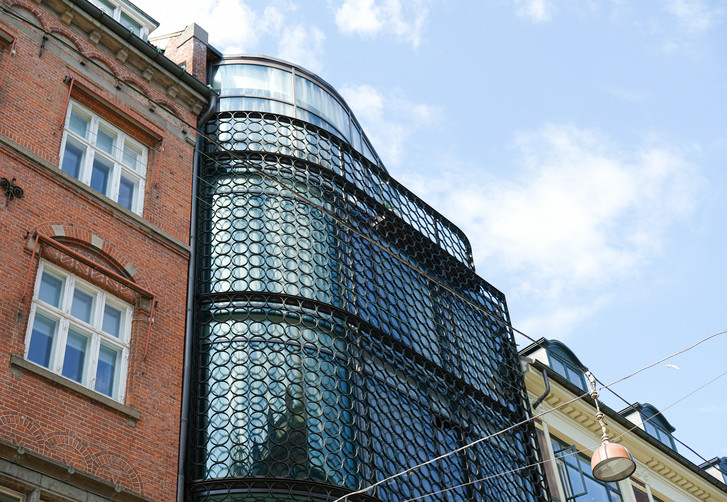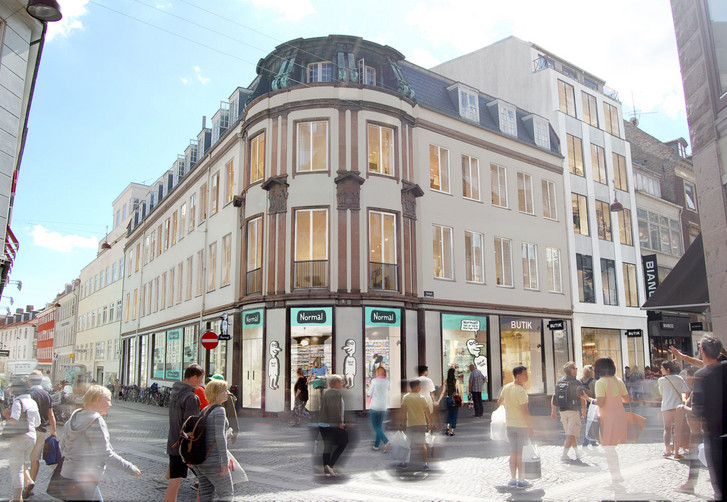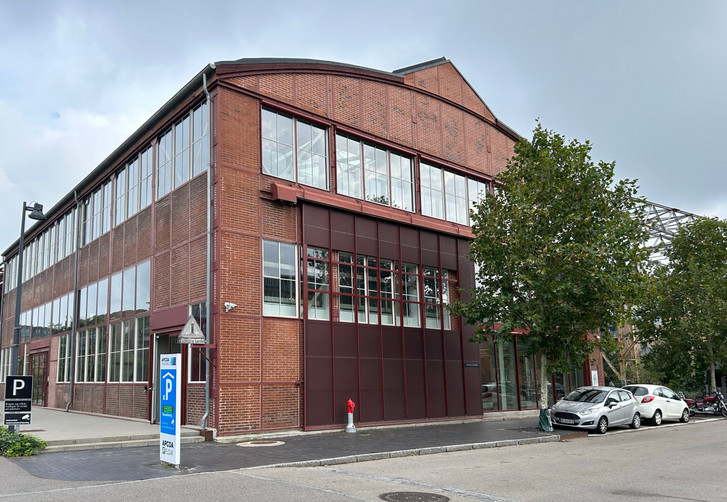Lautrupsgade 13-15
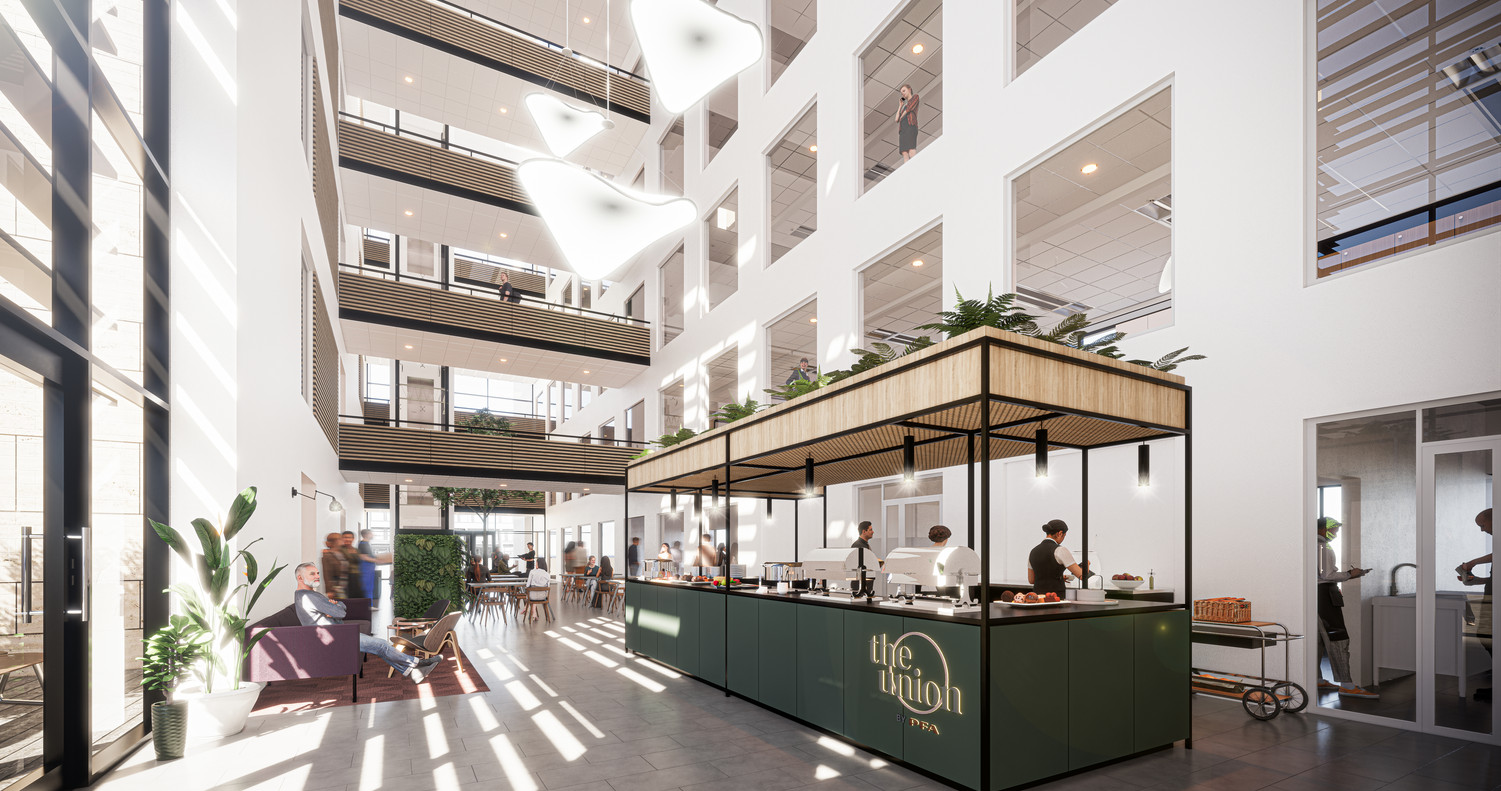
In the project, we have placed significant emphasis on preserving and reusing the existing materials wherever possible. The renovation of the existing property is also aimed at improving the properties' energy rating, making the property for PFA a sustainable investment.
It is crucial from a sustainability standpoint to prioritize renovation and preservation to extend the building's lifespan and ensure the space remains appealing in the years ahead.
The functionality of the project emphasizes flexibility and diversity as the building will accommodate various lease types. The meeting center will feature versatile amenities and communal areas, such as a cafeteria, auditorium, outdoor space, and meeting facilities, tailored to the preferences and needs of different tenants.
Through the project, the aim is to create healthier workplaces and enhance well-being in the future job market with leases designed to improve both the economic and human bottom line. The project is part of PFA's office concept "The Union", whose vision is to promote greater well-being in the future job market and make a positive difference in the daily lives of Danish companies.
The project is being carried out in close collaboration with JL Engineering and Newsec for PFA.
