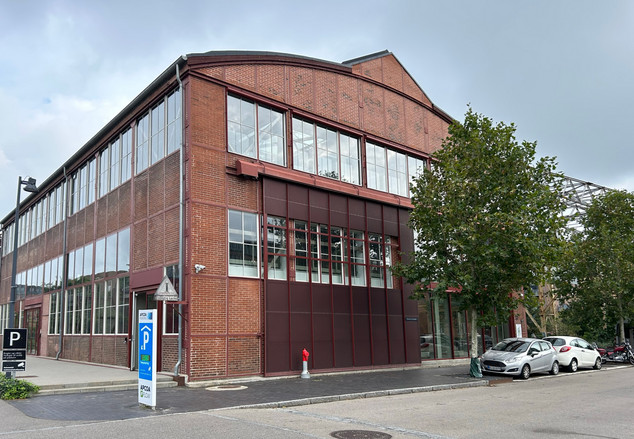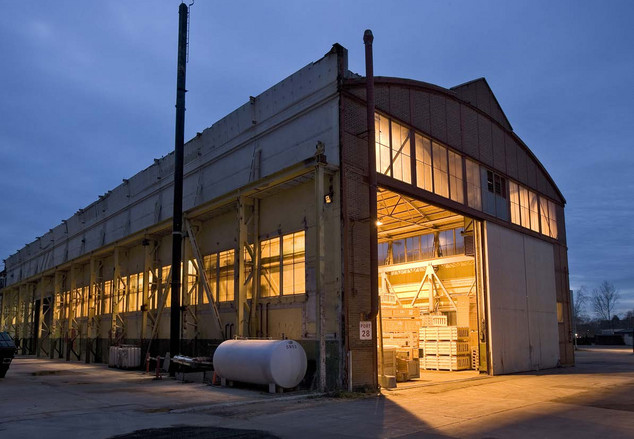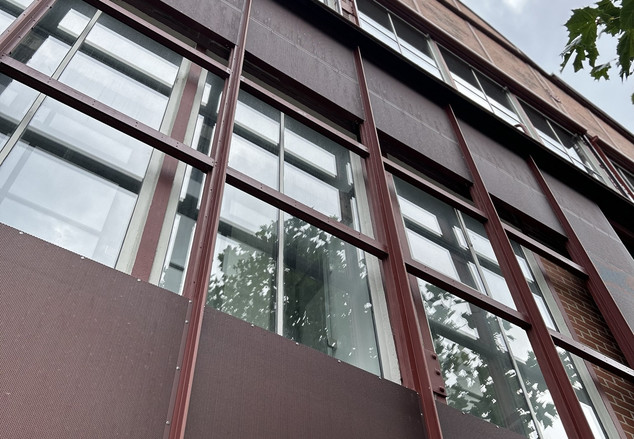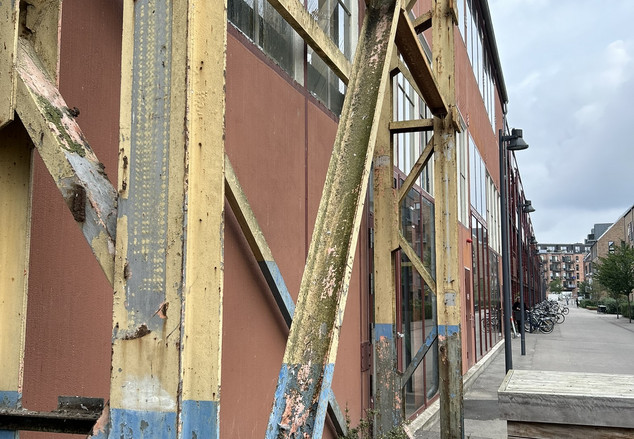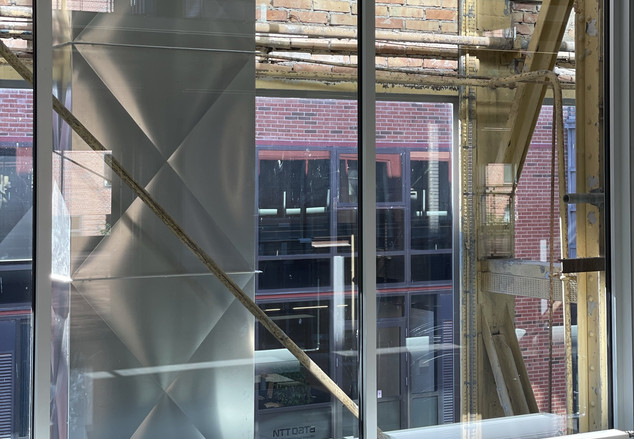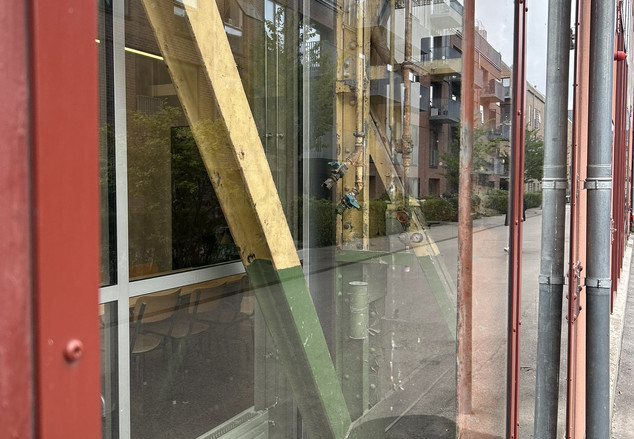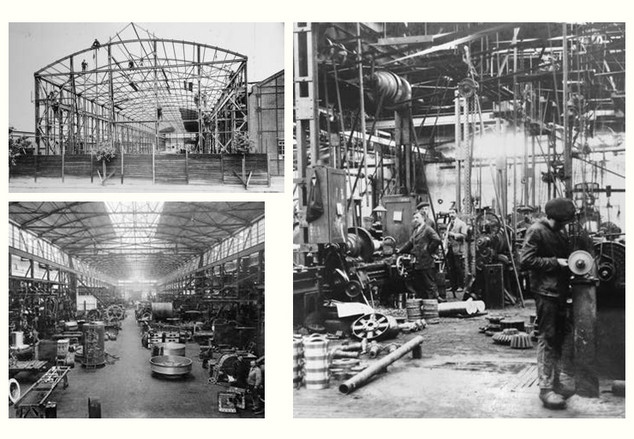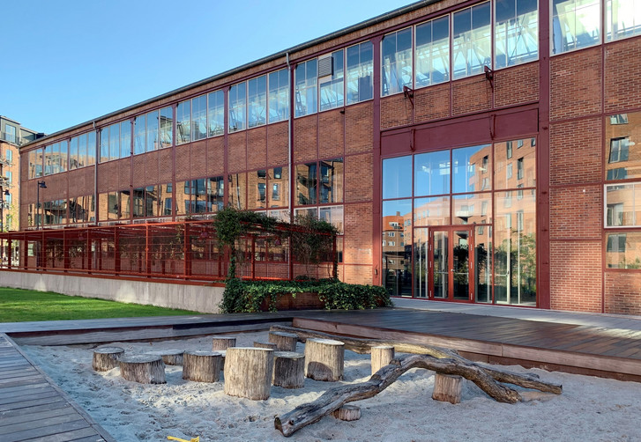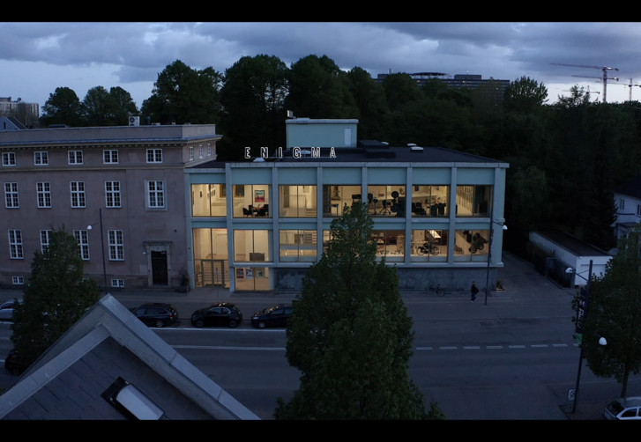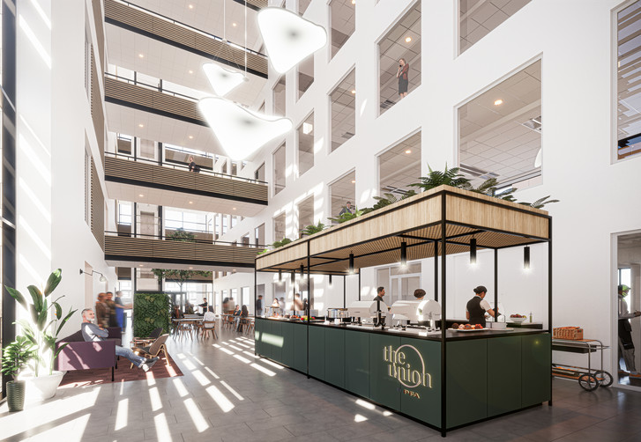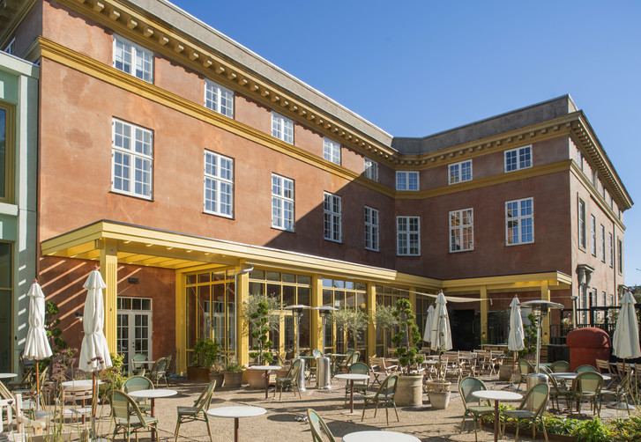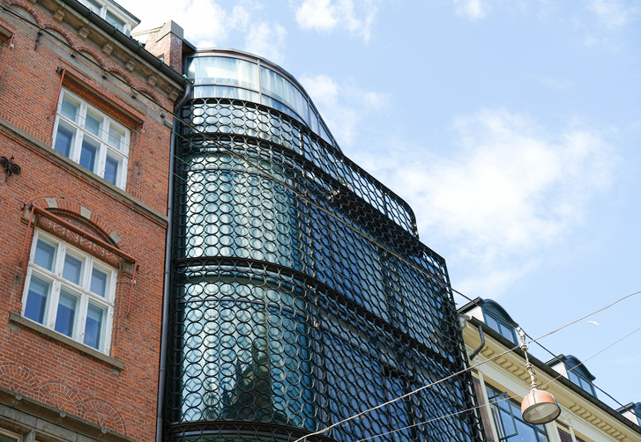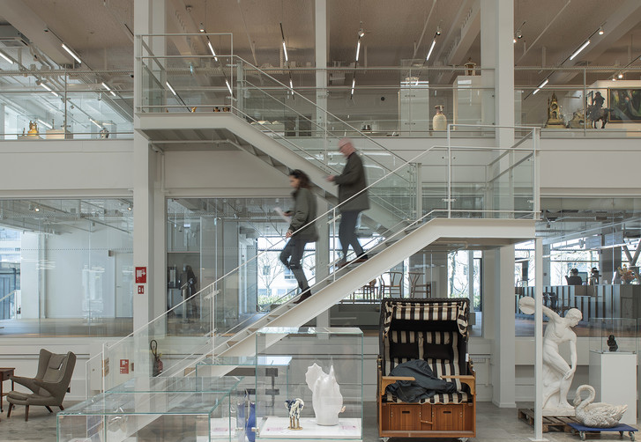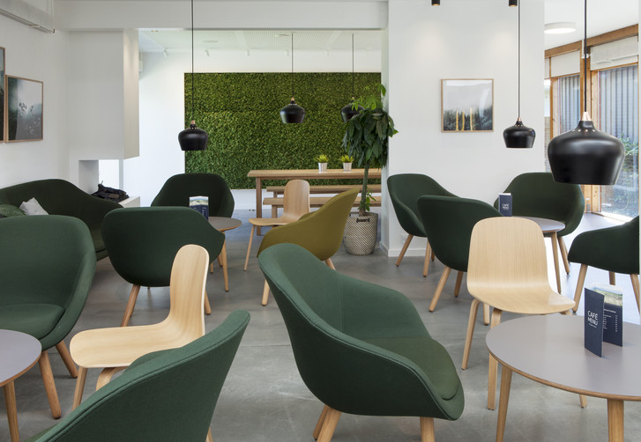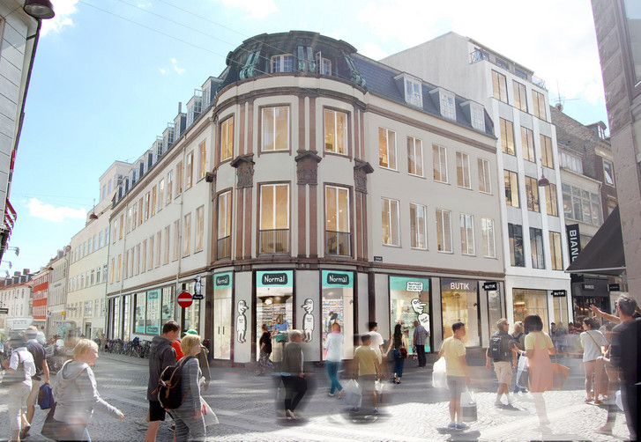P2 TP Aerospace
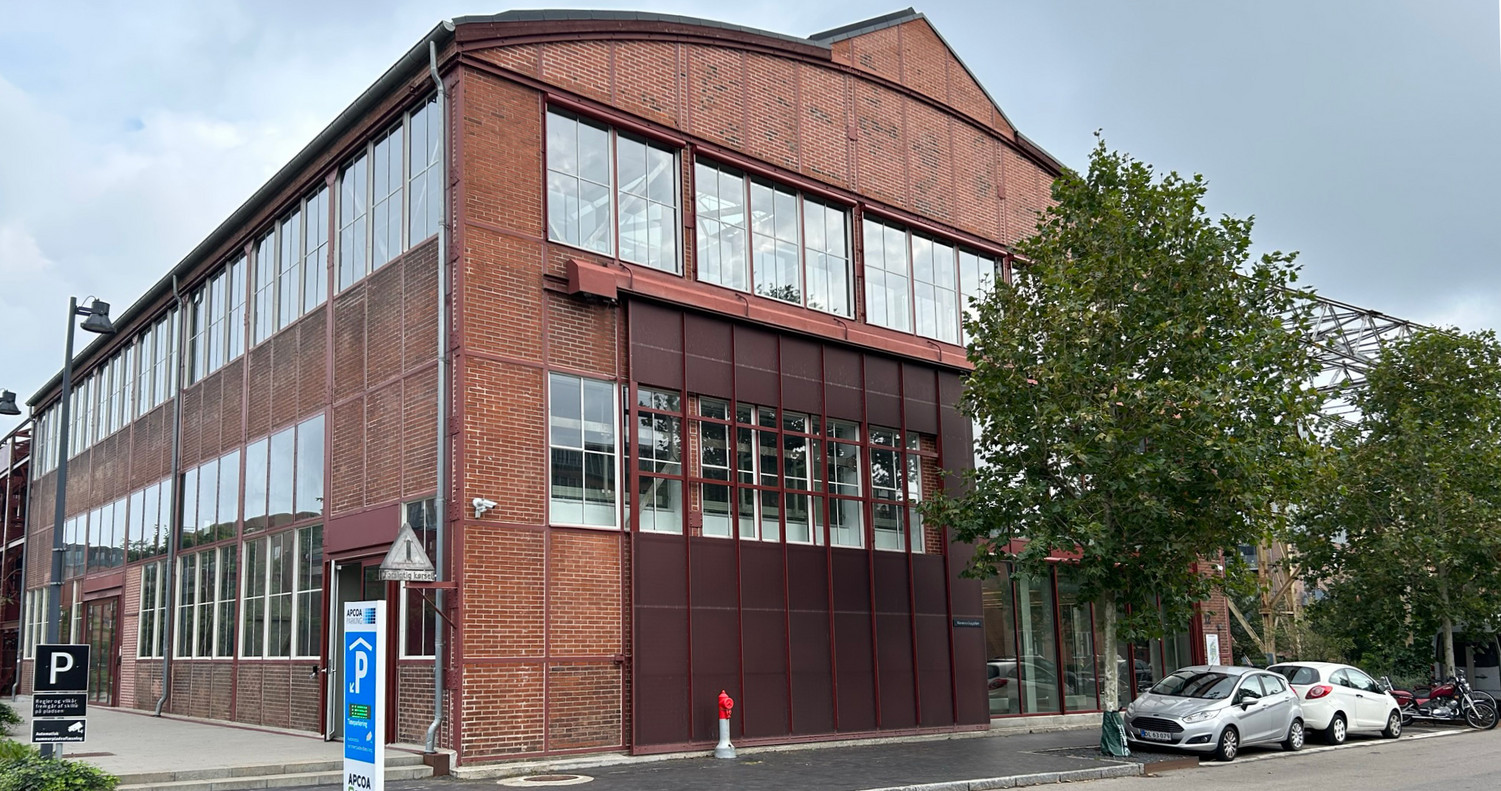
The design of the new office space needs to embrace the architectural expression that characterizes Valby Maskinfabrik. So, through the window of the office, the inside of the original building is visible, creating a striking dynamic between the old brick façade and the newly furnished office facilities. In this way the history and identity of the old industrial site remains present.
P2 TP Aerospace encapsulates the essence of transformation and the craft of adapting the possibilities and functionality of the physical context to new and relevant uses. The spacious old production hall provides an excellent foundation for an open-plan office, with its double-height steel doors and impressive existing skylights making it possible to plan the office landscape based on optimal daylight exposure.
There is a big ongoing transformation process in Valby Maskinfabrik and P2 TP Aerospace is only one part it. The historic industrial site is being revived and turned into a new harmonic mixed-use neighborhood. ZESO Architects are proud to be involved in various projects in the new neighborhood, including P2 TP Aerospace.
