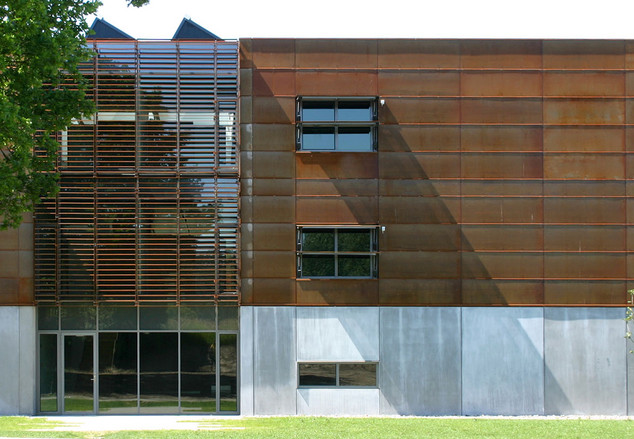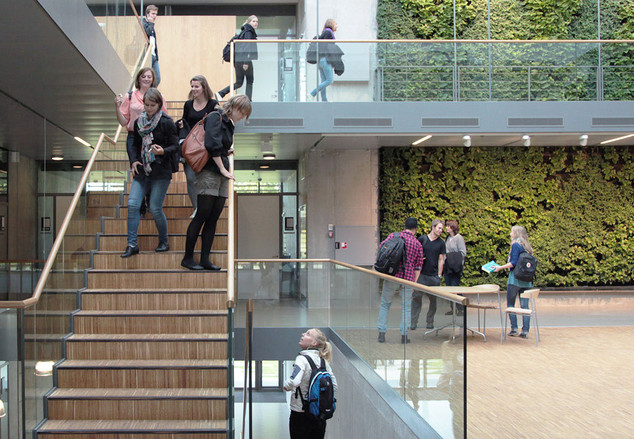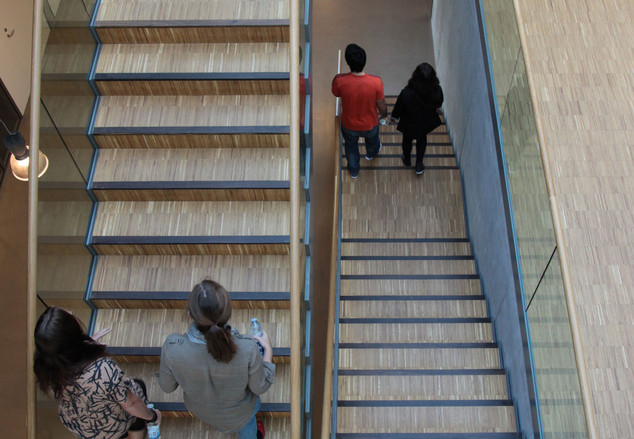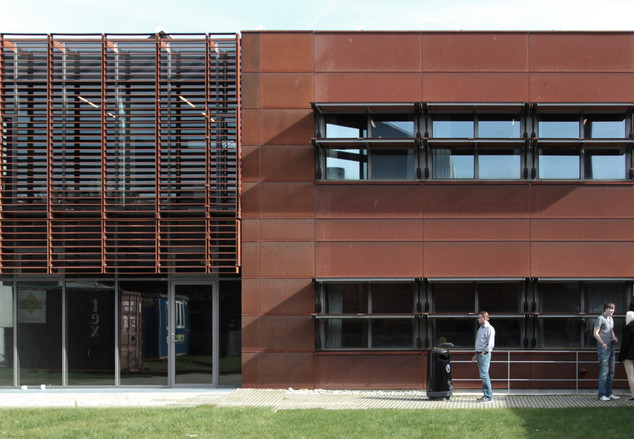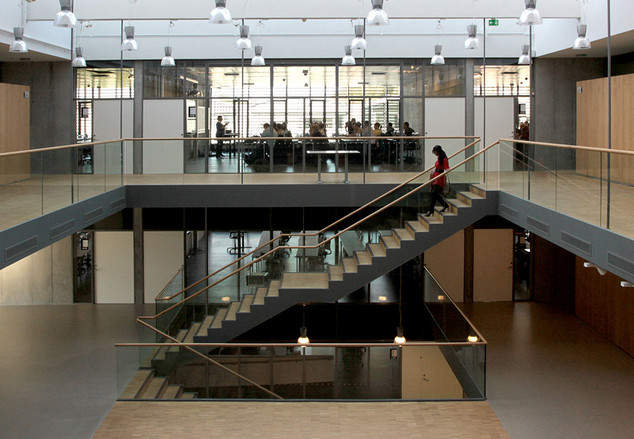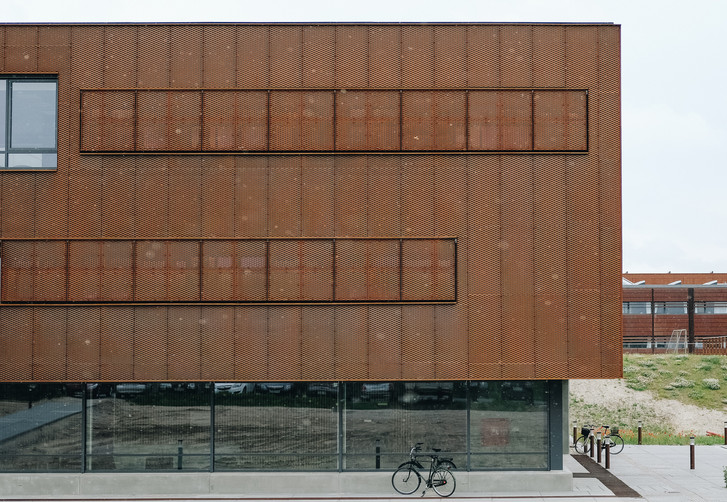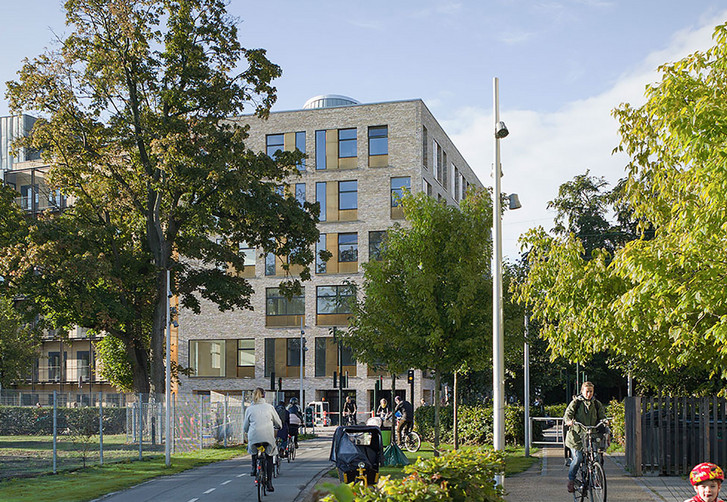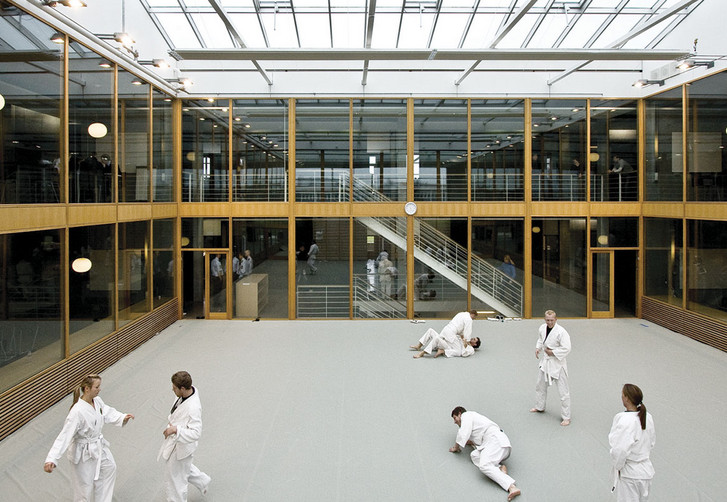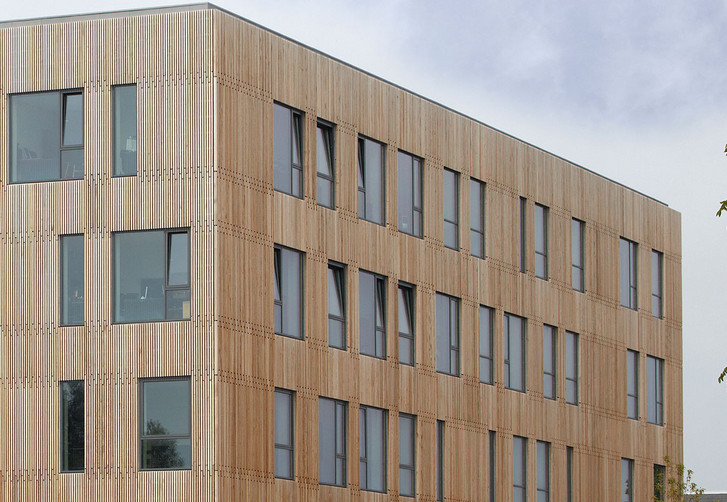SDU Bygning 38

SDU's campus in Odense was originally designed by architect Knud Holcher and further developed by Cubo Arktekter. Hereby, the design of Bygning 38 needs to be an architectural strong addition to the already established architectural identity on campus.
The existing building has been expanded with seven sizeable and flexible classrooms and a multifunctional lecture room on multiple levels. Bygning 38 also includes a common atrium on two floors which binds the building together both visually and structurally. The atrium will be able to host big events and provide space for smaller group rooms in connection with other educational facilities.
ZESO has been in charge of project and design management, concept development and sketching, programming, design, tender management, and specialist supervision.
