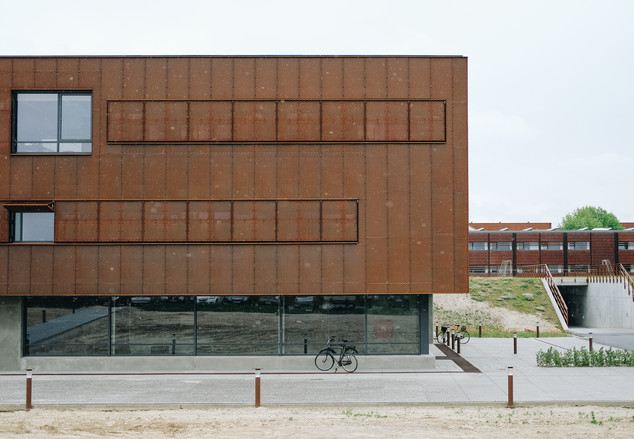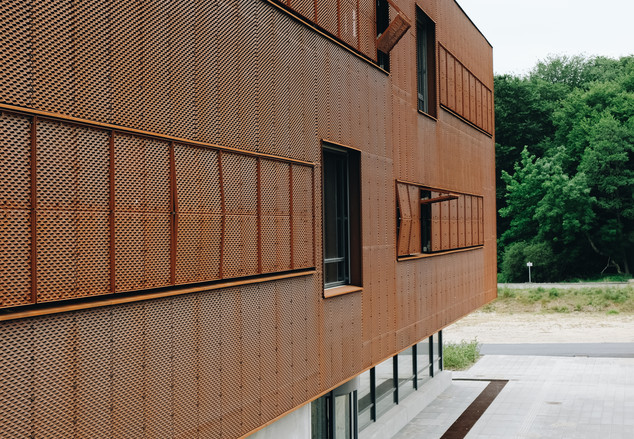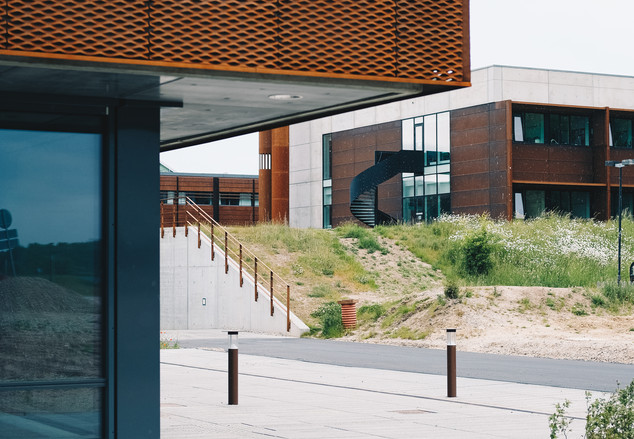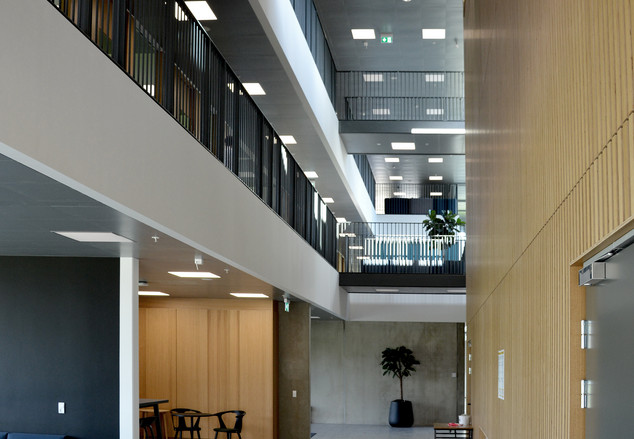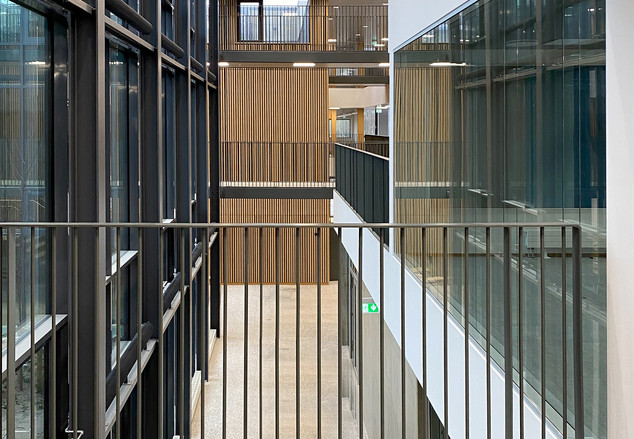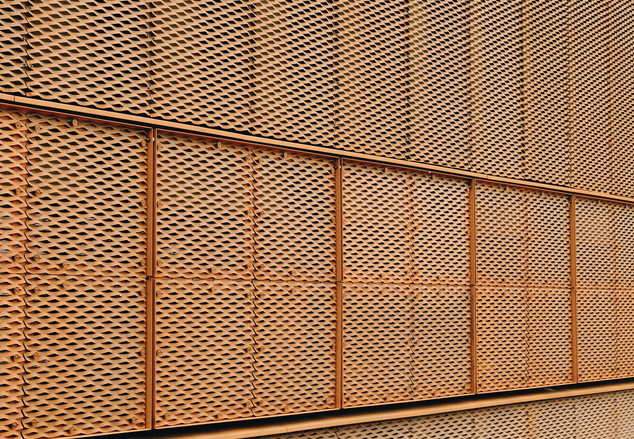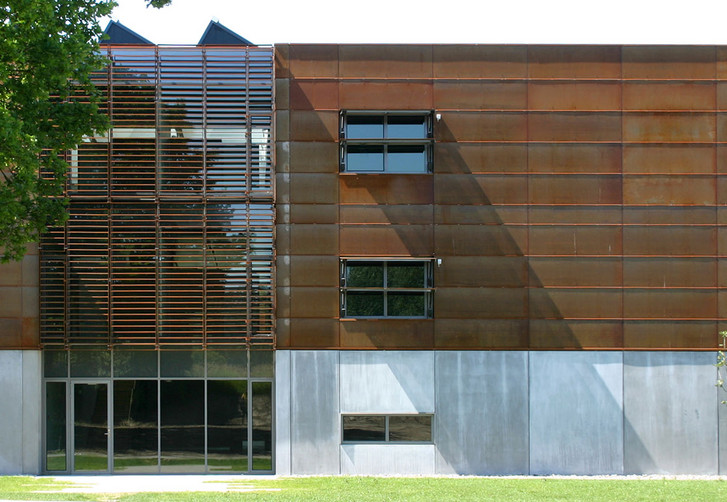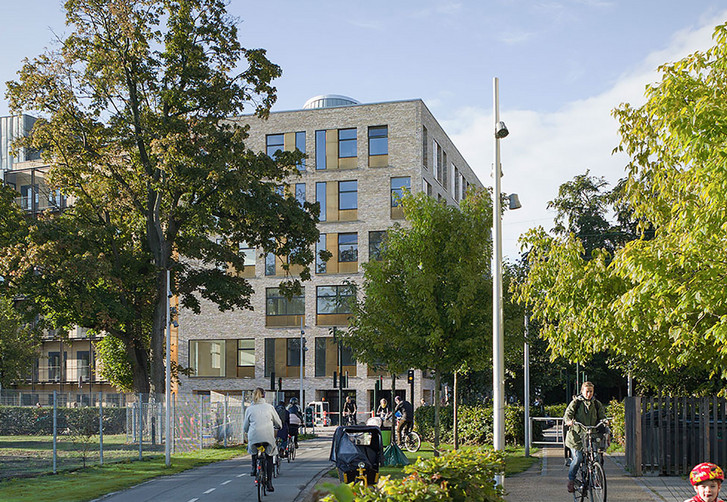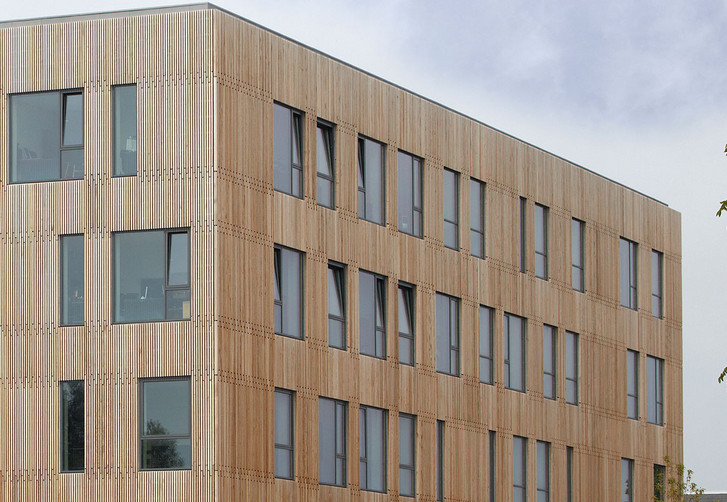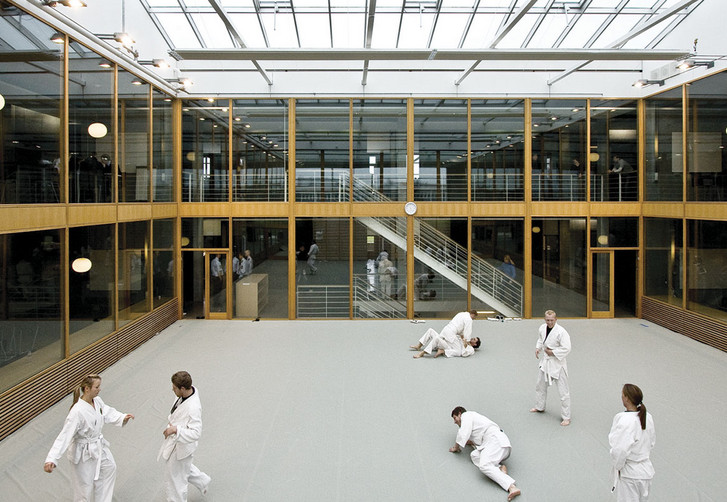OU46 DIAS
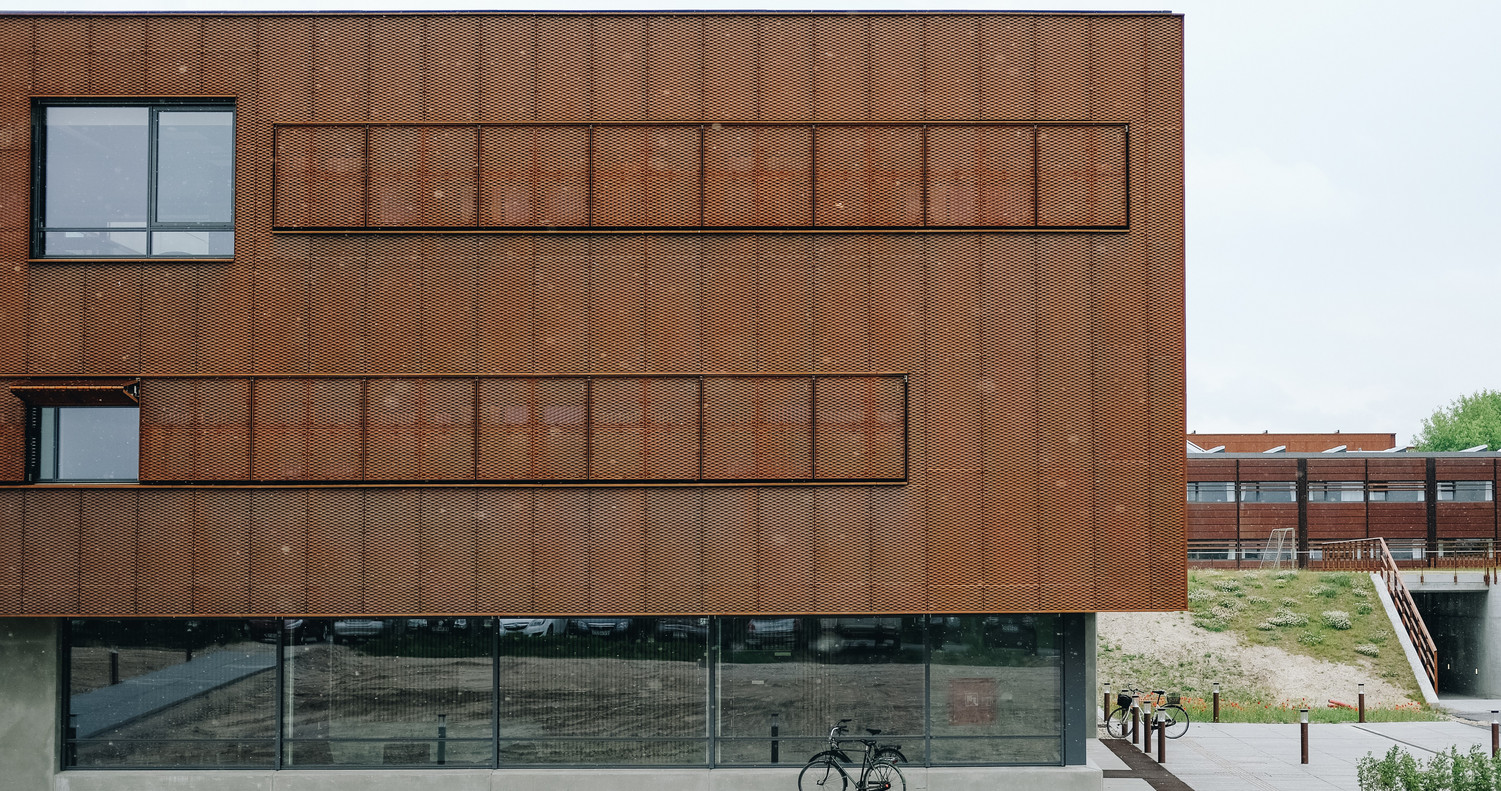
As SDU’s campus in Odense has expanded and grown through the years, it follows the architectural principles and guidelines of the original building designed by KHR in 1966. The overall façade layout follows the main structure of the university campus with a building base executed in concrete, and the facades on first floor and up clad in corten steel. The concrete base has a high degree of openness, giving the building an inviting expression in relation to its surroundings. The design of the façade detailing has clear references to the original construction from 1966, with the texture of the in-situ cast concrete. Furthermore, a newly developed shutter system has been installed in the building.
The functionality of the building was driven by the ambition to create an inviting interdisciplinary research environment. The foyer aims to introduce DIAS as an active and dynamic research centre, as it connects all functions and facilities in the building and makes orientation in the building easy. In a cohesive transverse space spanning three floors, a series of pockets and plateaus emerge, supporting spontaneous scientific interaction and interdisciplinary research activities. The building also includes offices, primarily located on the 1st floor, serving as individual workspaces, providing a quiet environment for focused work.
A transverse axis connects the new main entrance and the connecting axis to the rest of the university. Both entrances are in visual contact with each other and lead to open spaces, where one encounters open distribution stairs, skylights, and a detached auditorium.
A constructive dialogue with the future users of the building has played a significant role in creating a distinctive structure for DIAS. There has been a clear desire from the users that the building should have an identity and architecture that supports the institute's vision of generating revolutionary ideas and attracting top researchers across all sciences.
