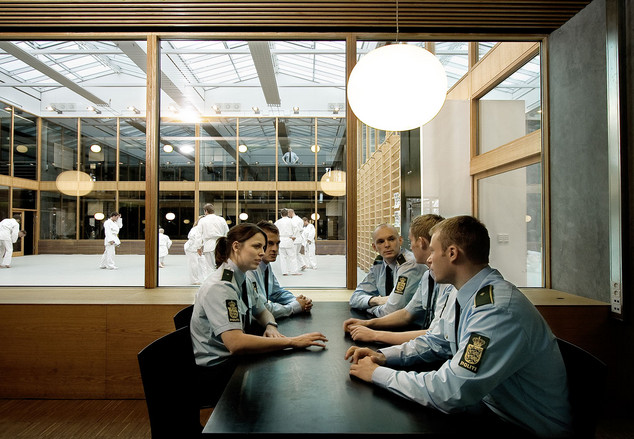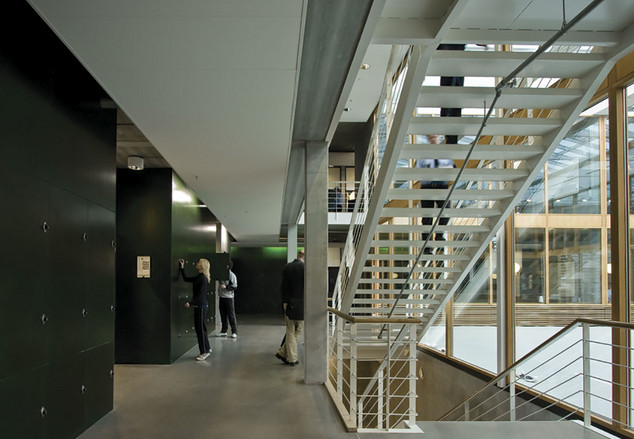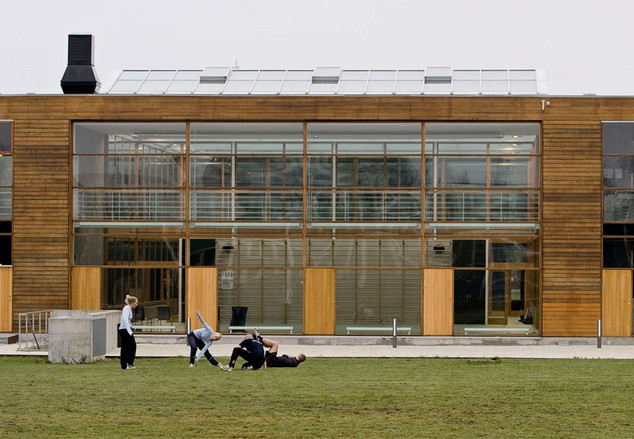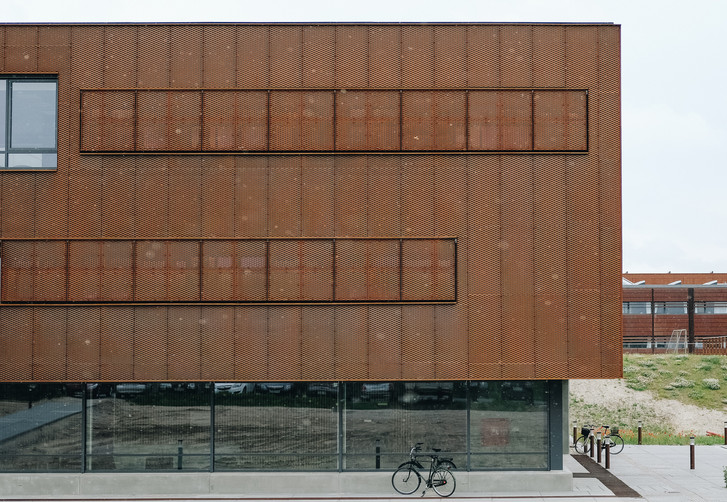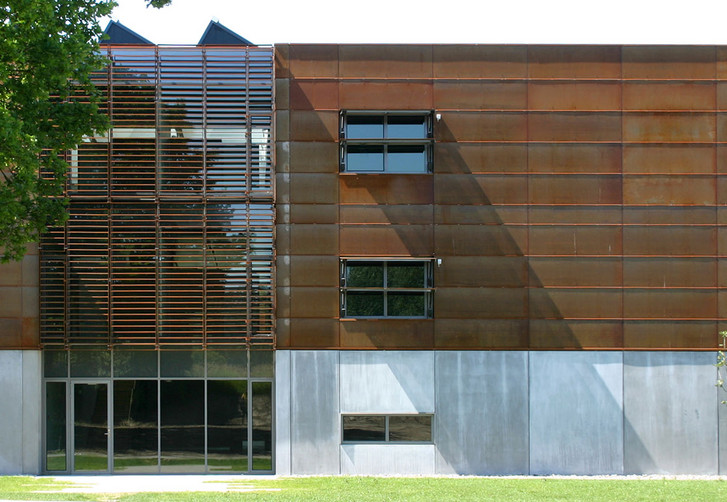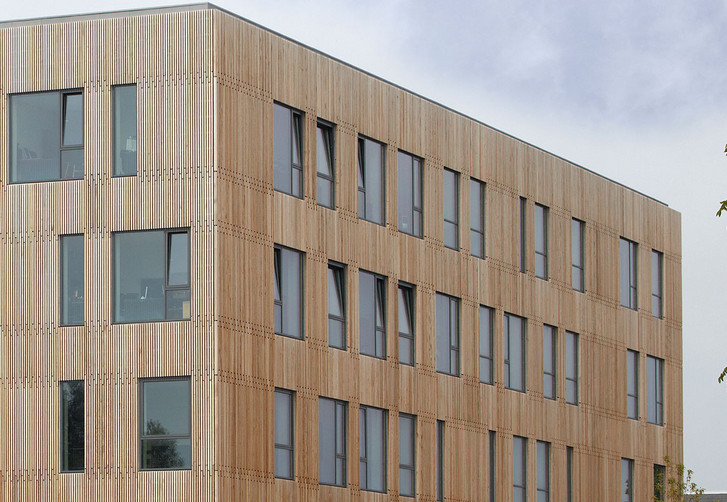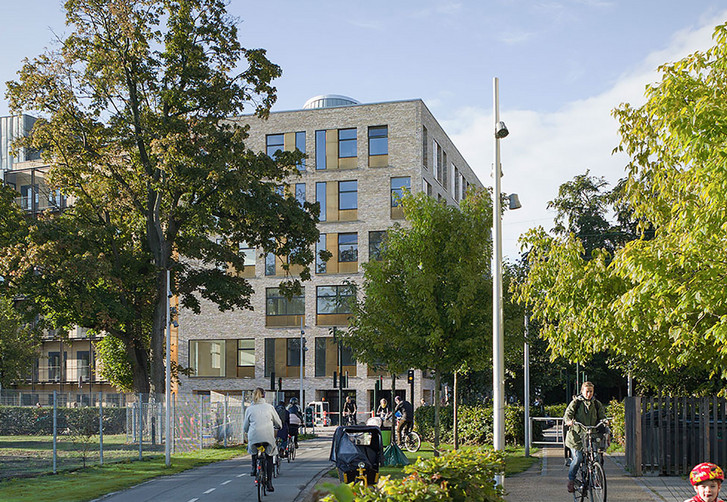Police Academy

The building’s design is an untraditional combination of functions, which aims to strengthen the student’s ability to adapt. The new expansion is on two floors, and the four wings form a square. The wings frame a glass-covered training gym from which light and movement flow into adjacent group rooms and corridors. The centrally placed training gym is the result of area optimization, which, along with natural ventilation of the group rooms, enhances the sustainability of the building.
Students can look directly into the activities in the training gym from the group rooms and hereby the functionality of the building creates a connection between theory and practice. This connection is supposed to promote a dynamic learning environment preparing future police officers for a job that, at times, can be unpredictable and hectic.
ZESO has been involved in project management, design and construction management.

