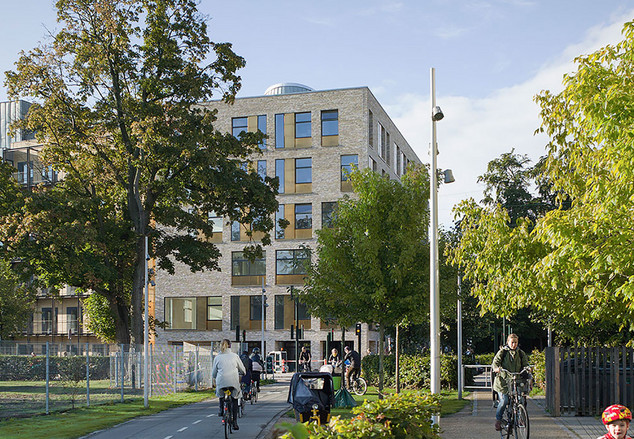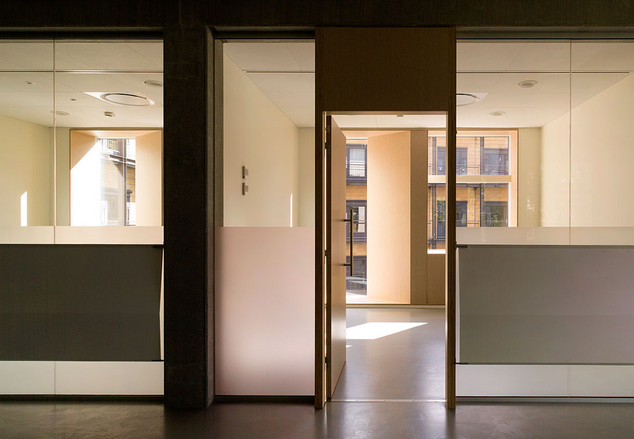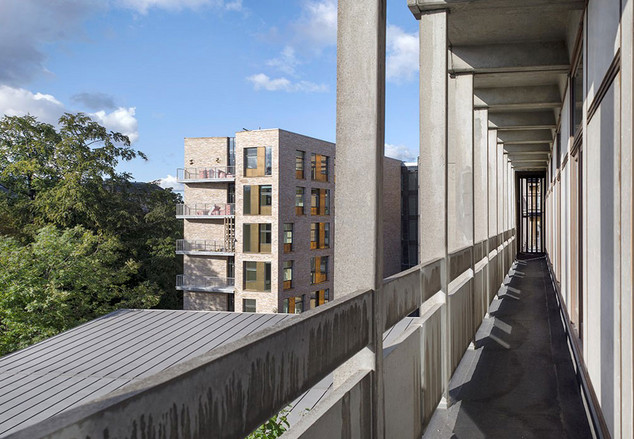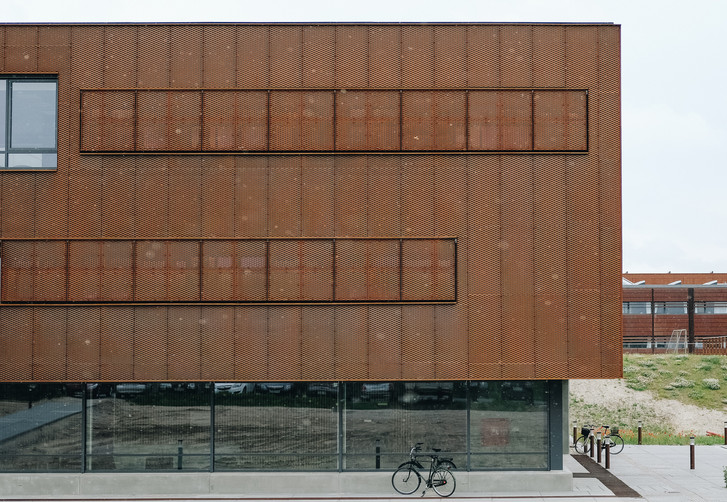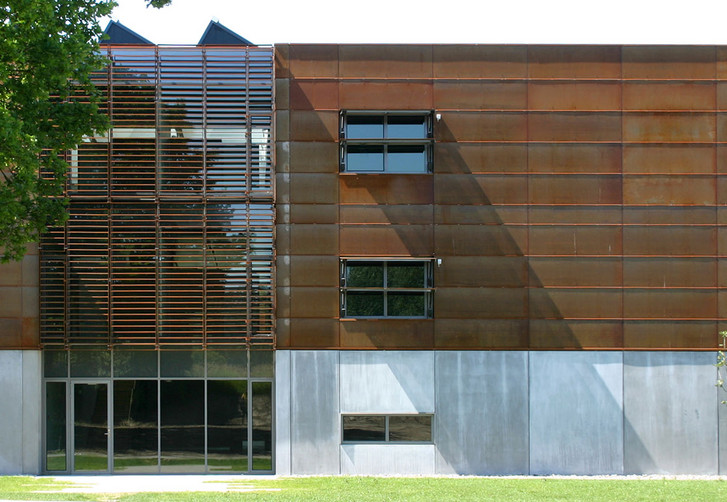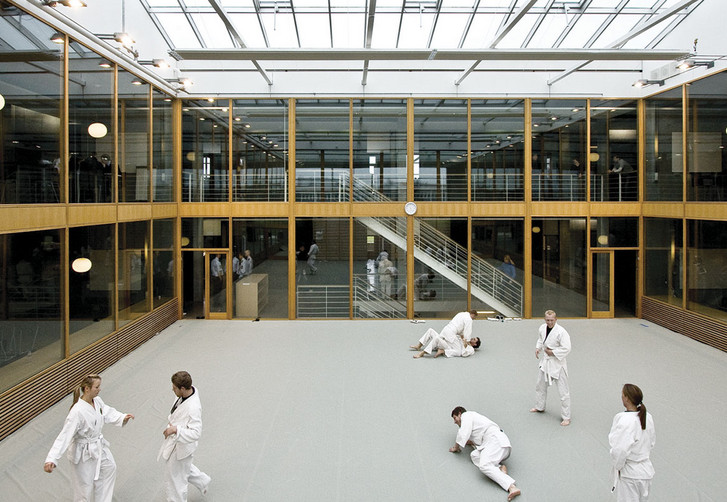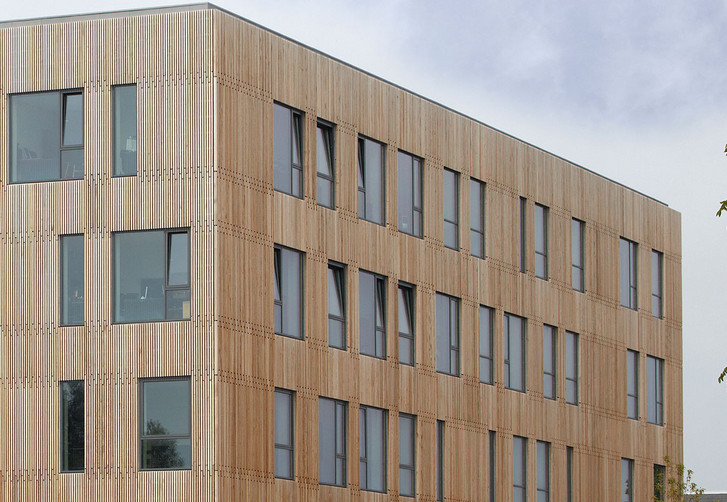KU Food Science

The building presents itself with well-proportioned brick facades and integrates into the urban landscape of Frederiksberg and the surrounding campus. Sustainability and energy optimizing has intentionally been part of the design, where the architectural character and energy supply has been developed through a combination of Passive House principles and a low-energy concept. Solar cells on the roof provide electricity for the buildings heating and cooling systems, making the heating and electricity supply for the buildings heat pumps CO2 neutral.
The functionality of the building has been developed in close dialogue with the Department of Food Science and the Department of Nutrition, Exercise and Sports to make sure the users’ needs are of utmost priority. In this way, the building will facilitate knowledge sharing between researchers and students. Arne Astrup, the head of the Department of Nutrition, Exercise and Sports, states: “Now we move around the building to meet each other, instead of calling or emailing as we did before."
Art has been integrated in the building with the help from artist Michael Mørck who has collaborated on the project in relation to the interior walls towards the atrium.
ZESO was involved in project and design management, concept development and sketching, programming, design, tender management, and specialist supervision.
