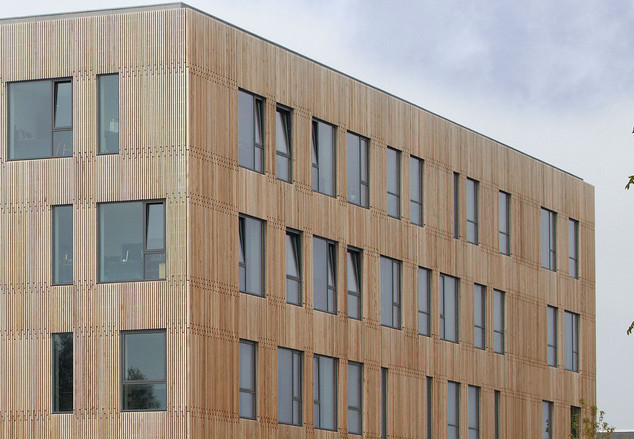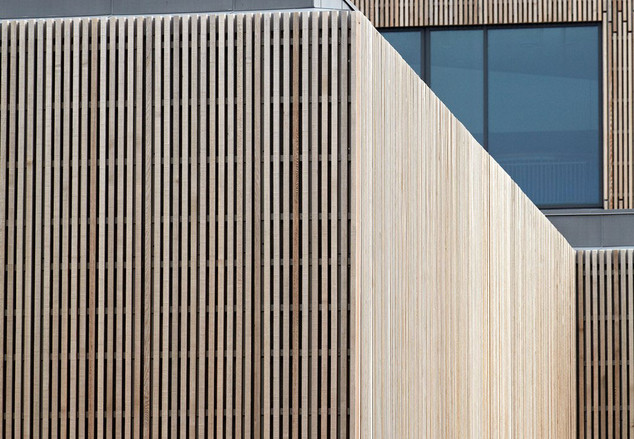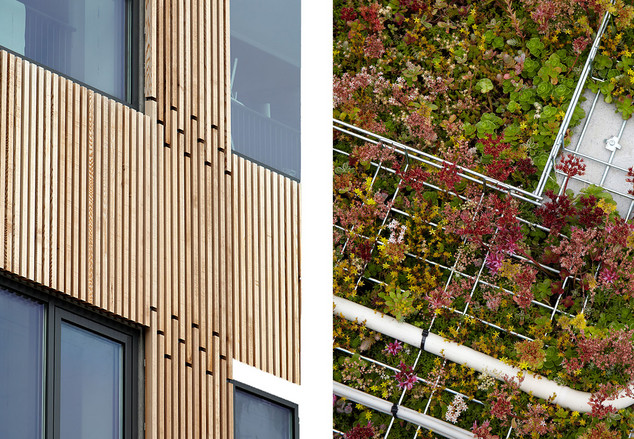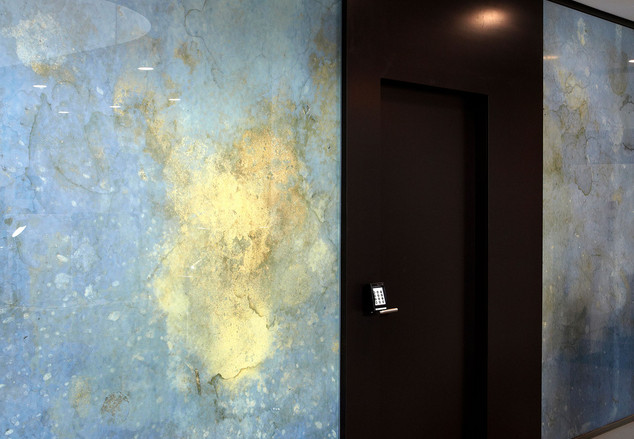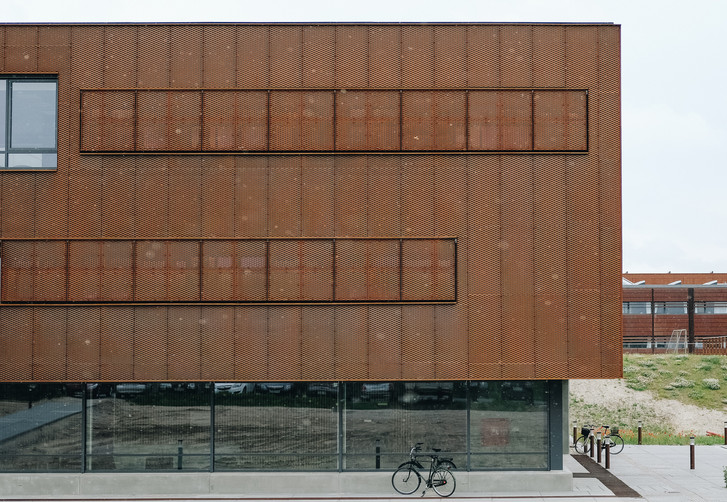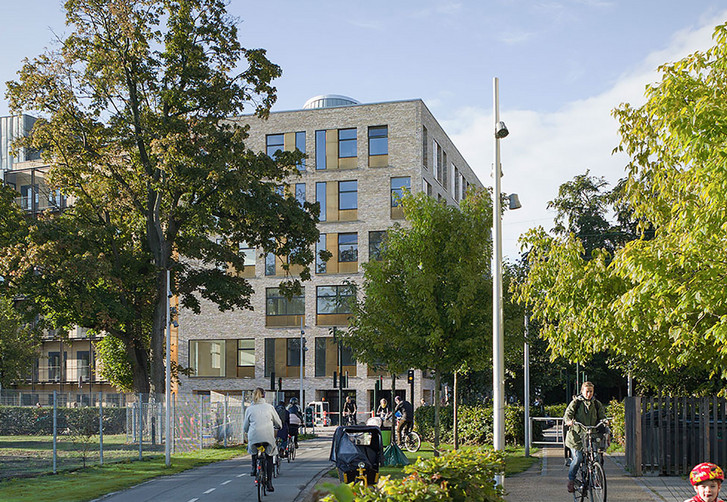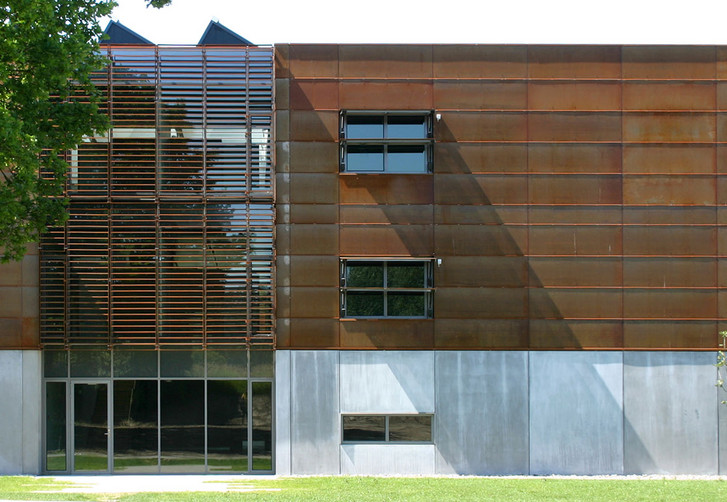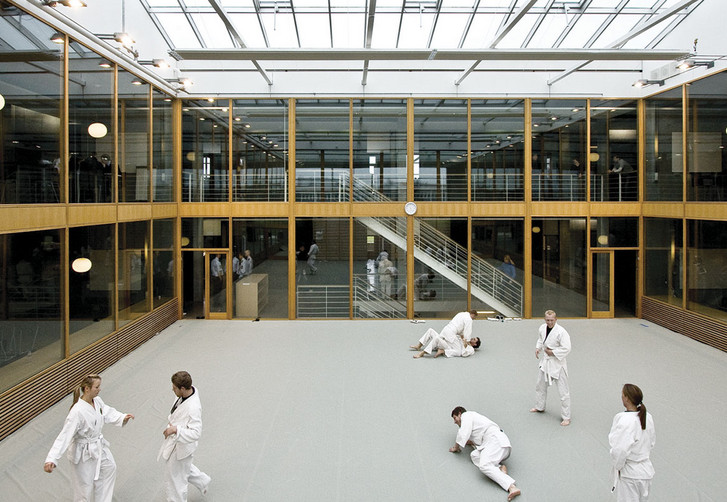AAUE Esbjerg
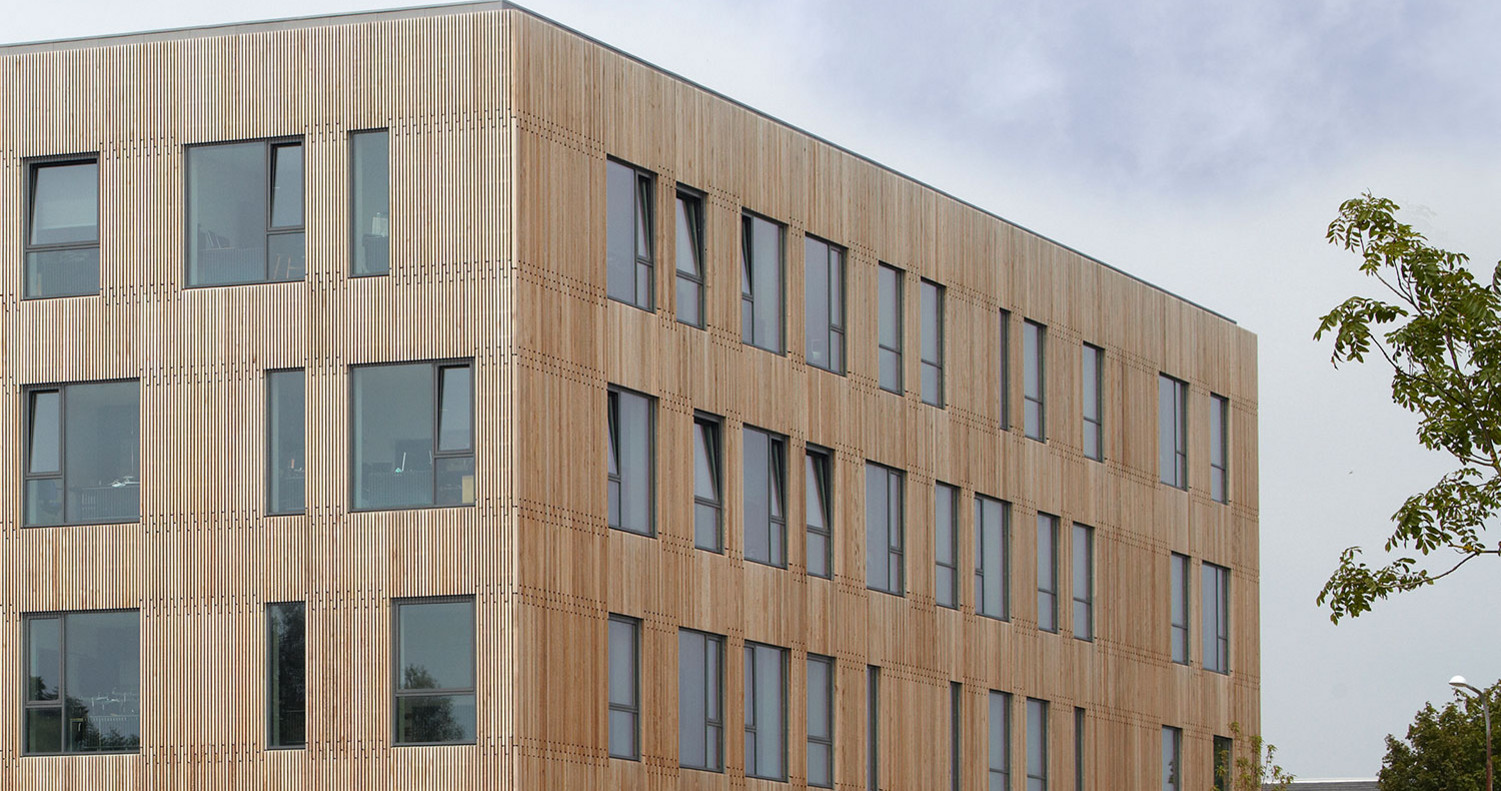
The design of the building and its architectural qualities are important for the research and educational activities. The building strives to create an inspiring and active environment for research and studying. Sustainable energy sources have fittingly been incorporated in the building, as it is a part AAUEs research agenda. Accordingly, the building’s functionality is driven by its need to support the study and teaching methodology at AAUE as well as being a modern, flexible and interdisciplinary laboratory facility.
Artist Camilla Rasborg collaborated on the project in relation to the two inner walls facing the two atriums.
ZESO was involved in project and design management, concept development and sketching, programming, laboratory layout, design, tender management, and technical supervision.
