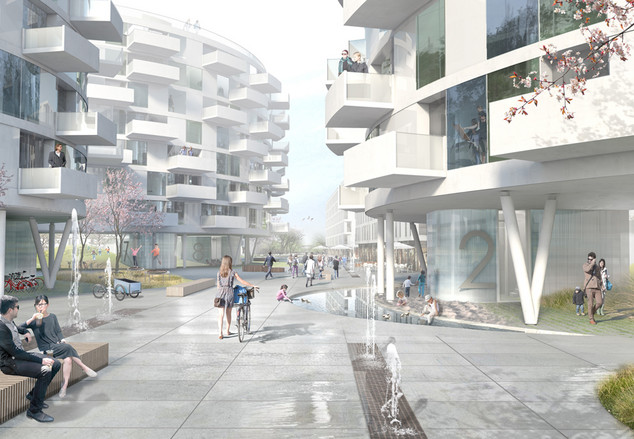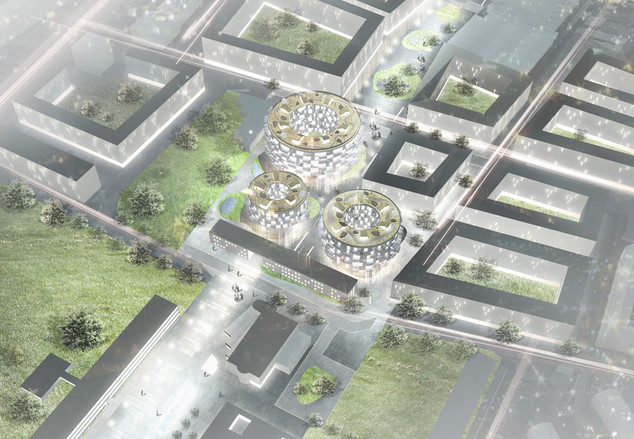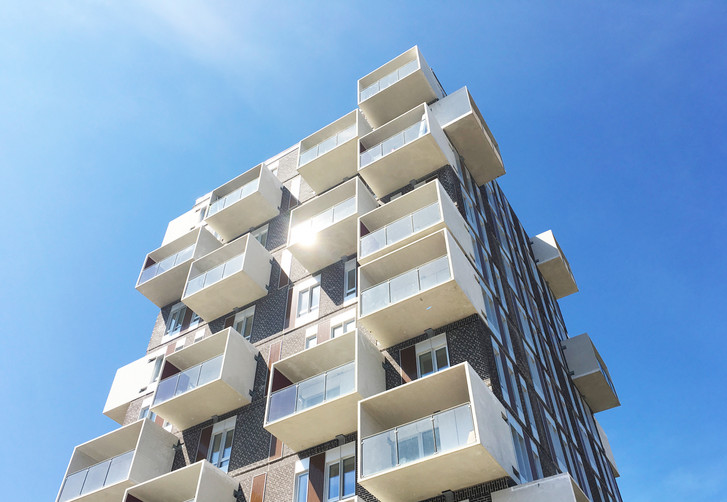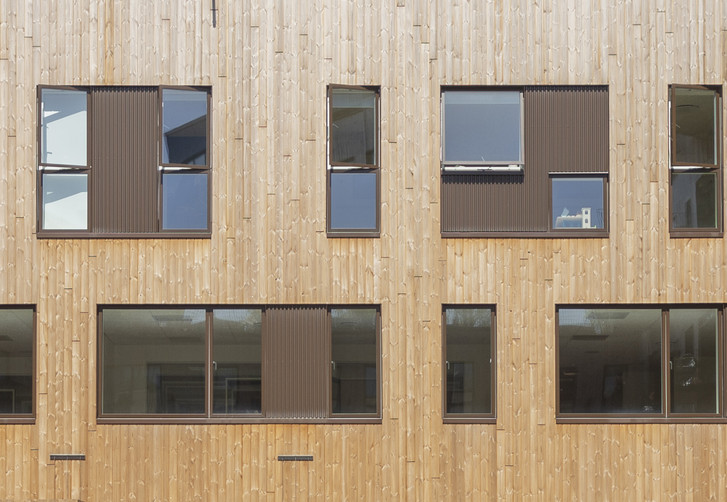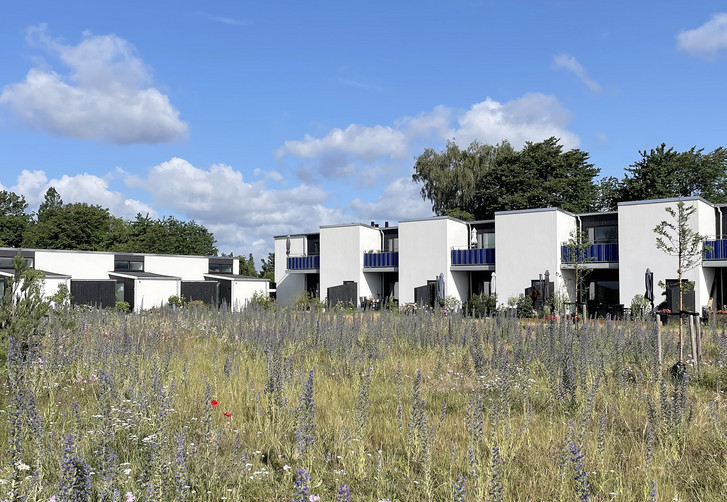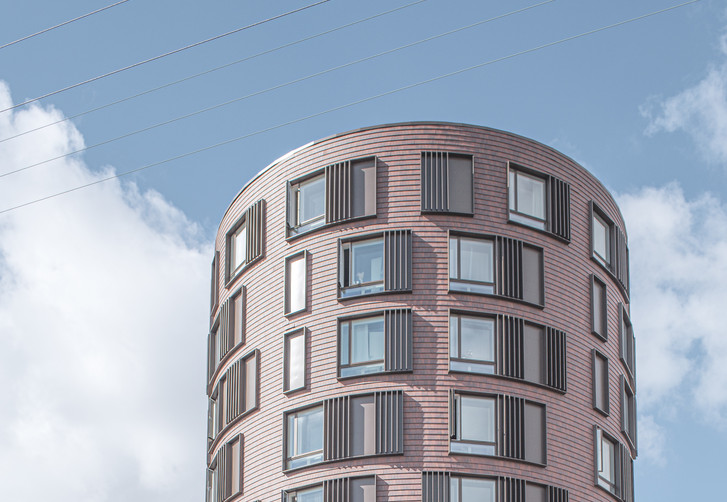Rådhushaven Rødorve
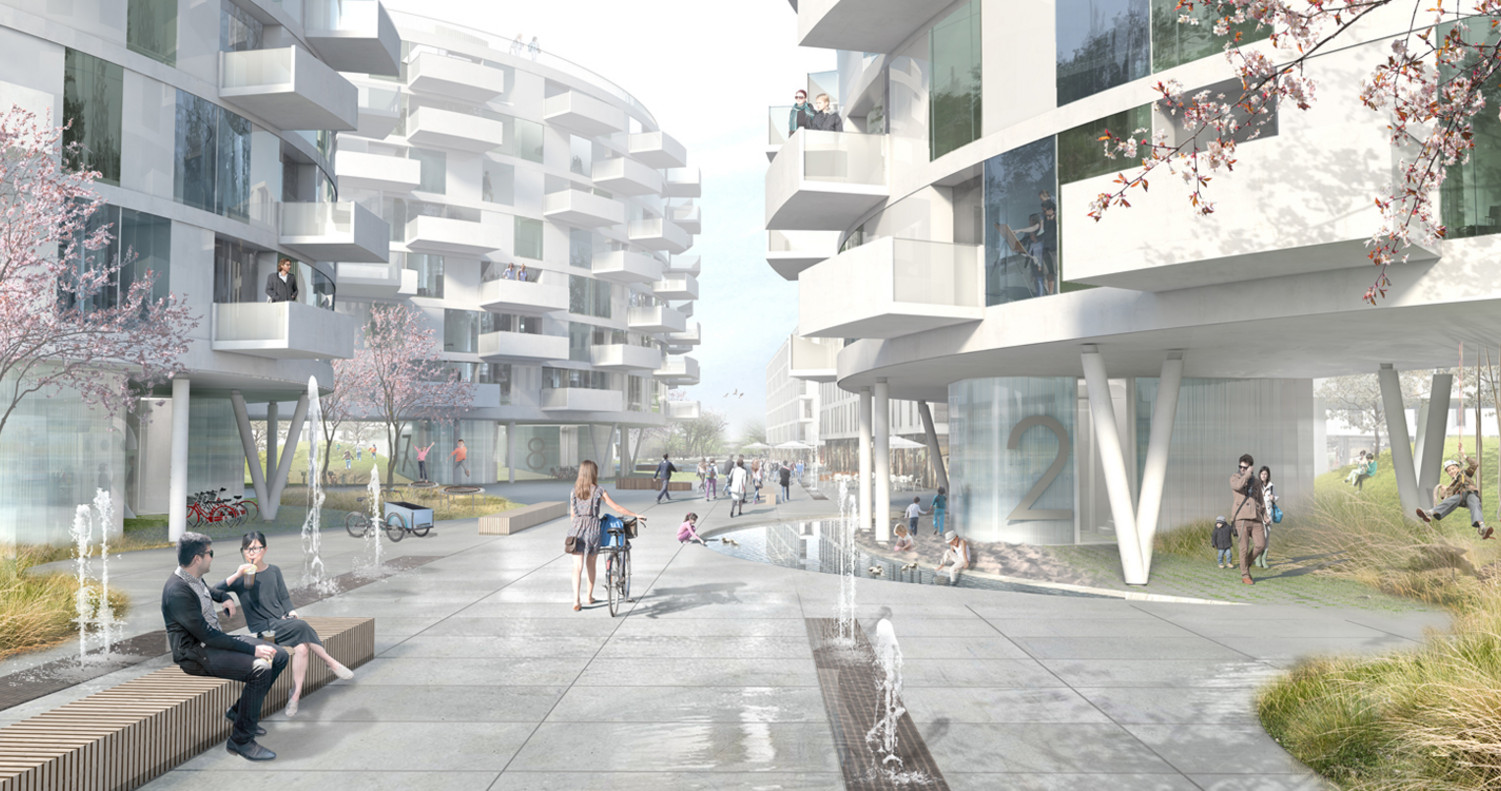
The property is the meeting between Arne Jacobsen’s international modernism with solitary buildings in primary shapes placed in a grid and the classical compact city block structure. The circular form of the buildings goes beyond direction and creates a pleasant passage between the buildings from all directions.
In the space between the buildings there will be informal activities such as parkour, outdoor fitness, sand boxes and recreative places to hang out. From the outside composition of the buildings appears as an inviting neighborhood with activities and communities.
The buildings will be elevated from the terrain, creating more public space and a visual cohesive city scape for everyone.
The complex is constructed using prefabricated elements, assembled on site. Deck elements are made of traditional, prestressed hollow core slabs, spanning between the transverse walls. Deck edges are constructed as Peikko Delta beams, which brace the buildings against wind loads, allowing facades to be completely free as lightweight elements. Facades are made of glass panels from floor to ceiling, partly as lightweight elements with external through-colored facade panels as cladding. The treatment of the facade expression with different tones of glass provides solar shading incorporated into the facade. The circular shape of the buildings provide self-bracing, allowing other walls to be lightweight. This ensures future flexibility and keeps the building's own weight down.
