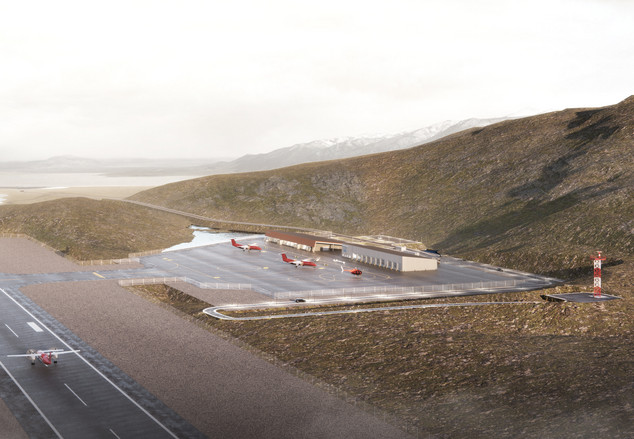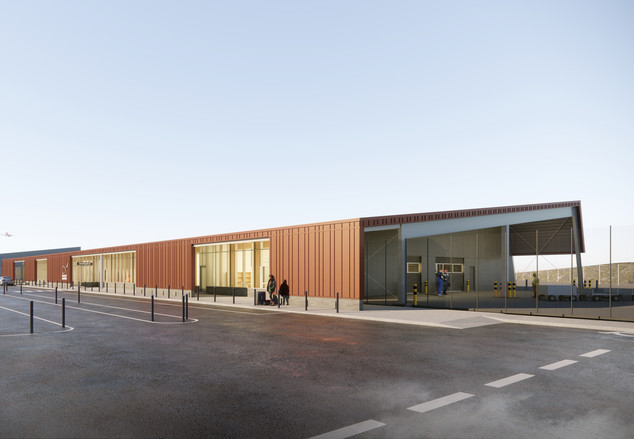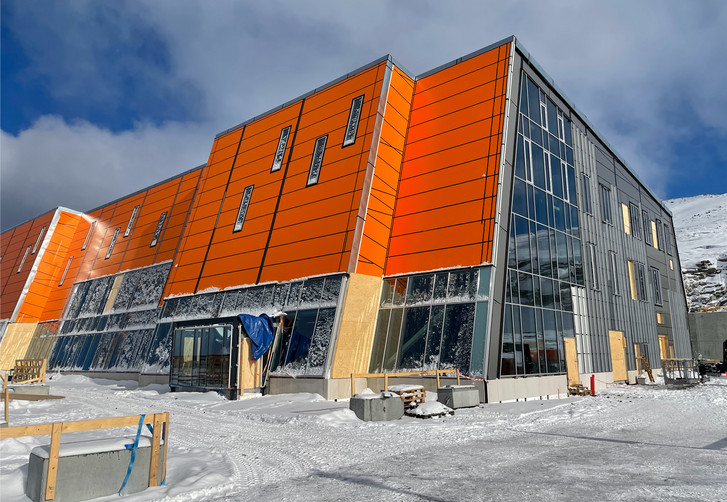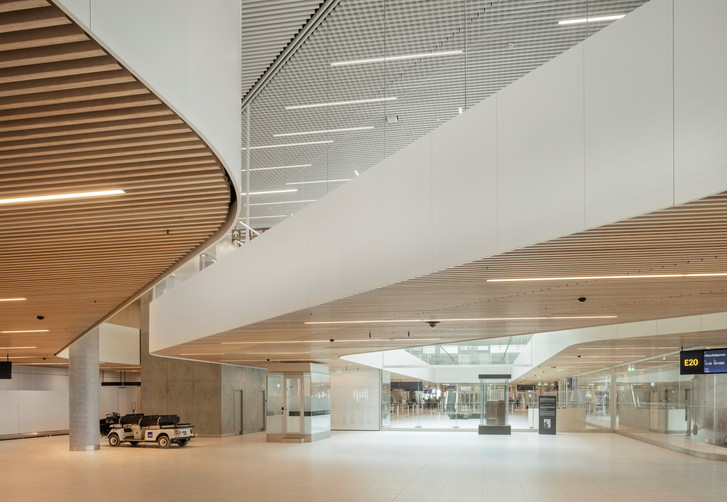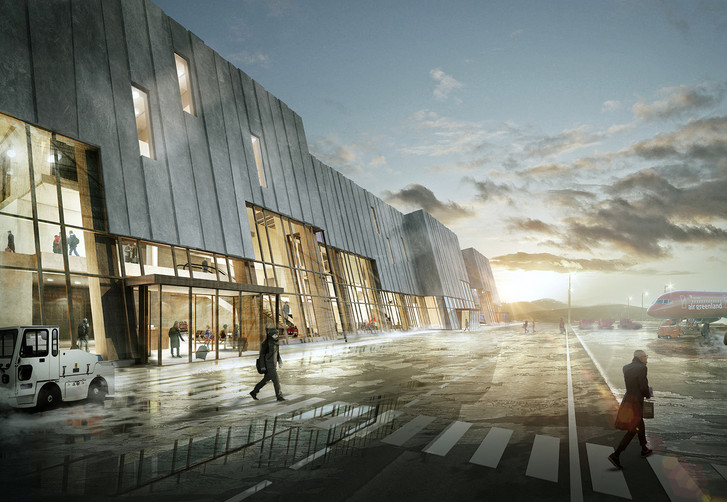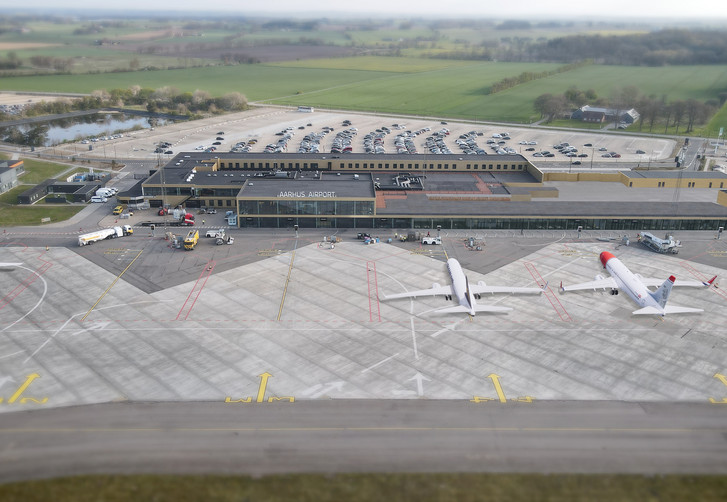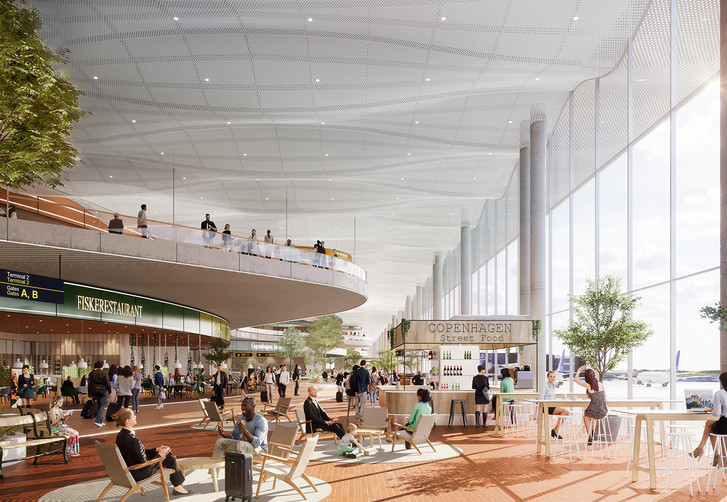Qaqortoq Airport Buildings
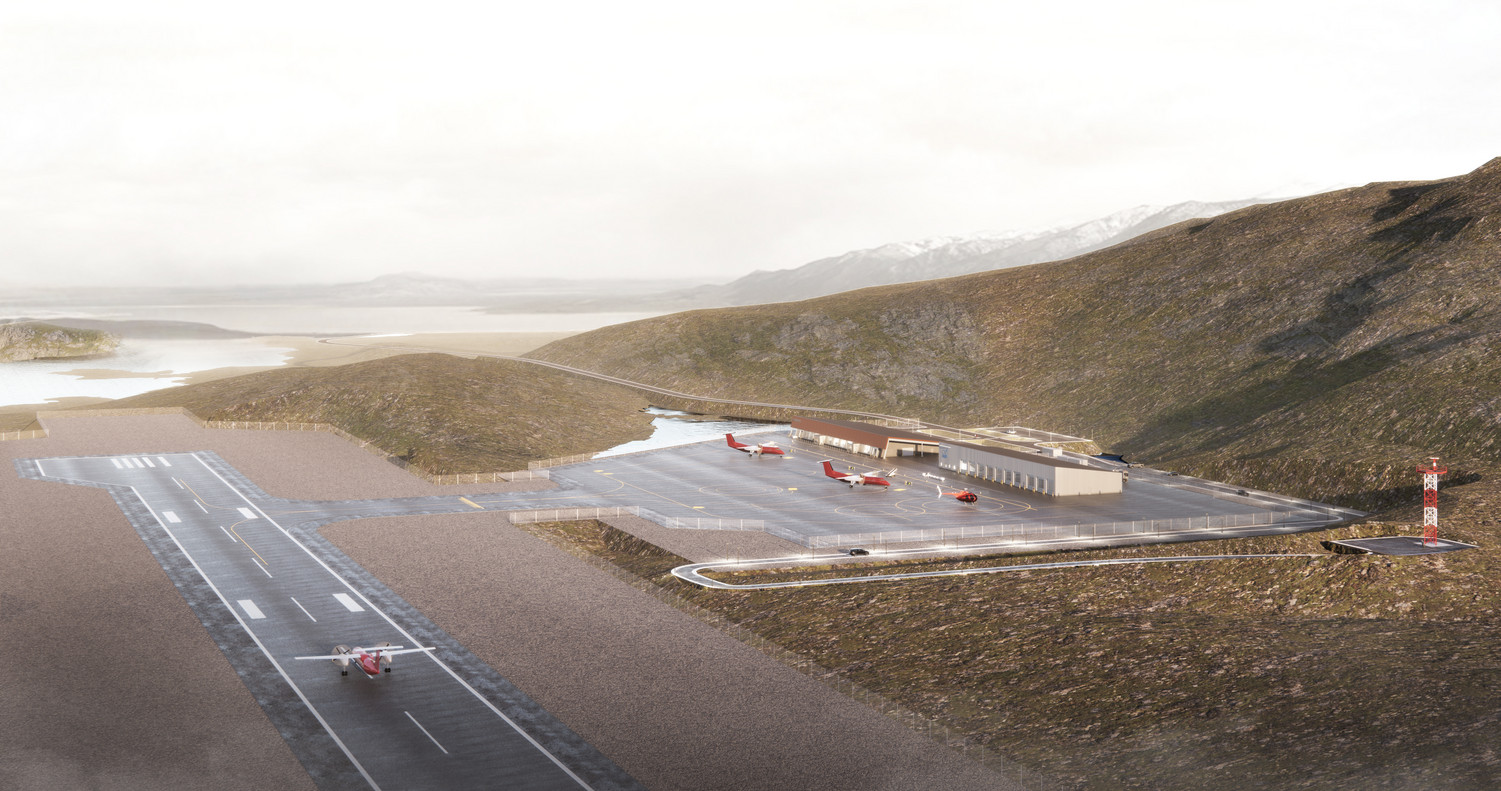
The design approach was based on humility and respect for the nature and culture of Greenland and their relationship with each other. The overall forms of the buildings are designed as simple volumes with few, angled surfaces so they do not compete with nor ‘get lost’ in the dramatic landscape. The exteriors of the buildings relate to the local, natural landscape by simple articulation and the selection of a warm color for the façade. Warm materials are also chosen for the interior of the terminal building to relate to the human aspect of Greenland with exposed, timber-clad frames embracing all of the passenger areas.
The passenger terminal layout was an exercise in accommodating all the many functions of the modern airport terminal in as small a space as possible. This was achieved through efficient and flexible plan layouts that take up a minimum of space and allow for expansion both under the terminal roof and in the future.
The buildings are designed to be constructed not only in Greenland’s climate and short building season, but also the particularly remote location at Qaqortoq, where a temporary harbor had to be constructed to bring the building materials to site. These infrastructural and supply conditions had to be incorporated into the design at the earliest phase to ensure the project could be realized in this location.
