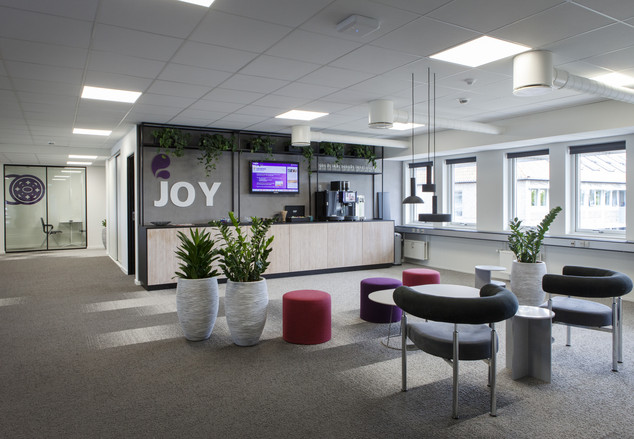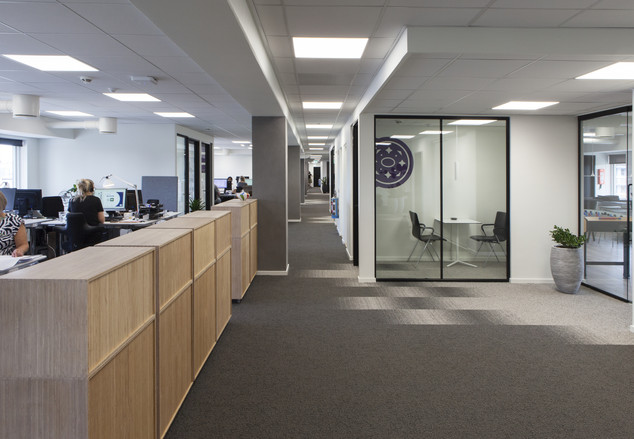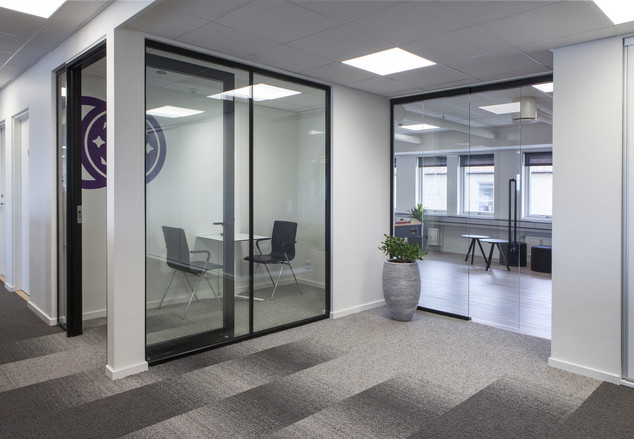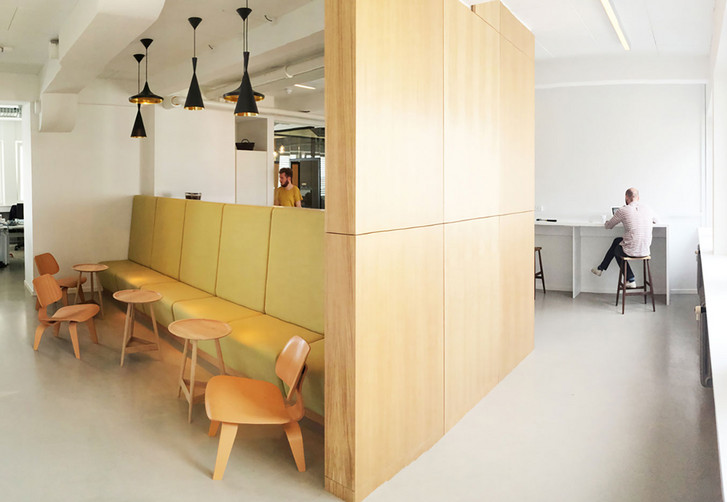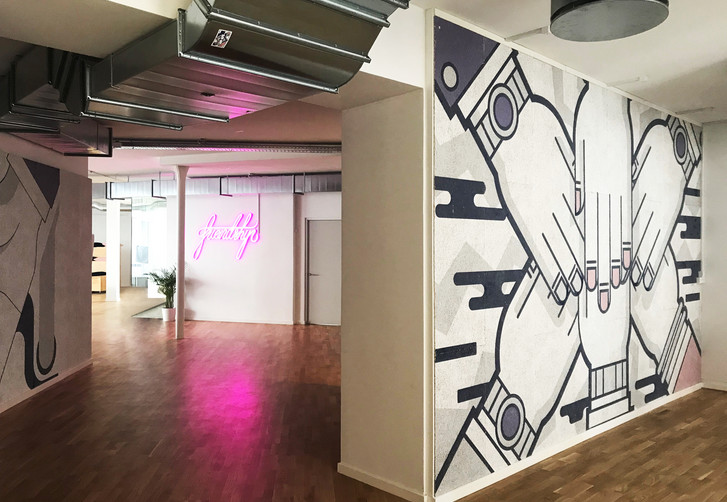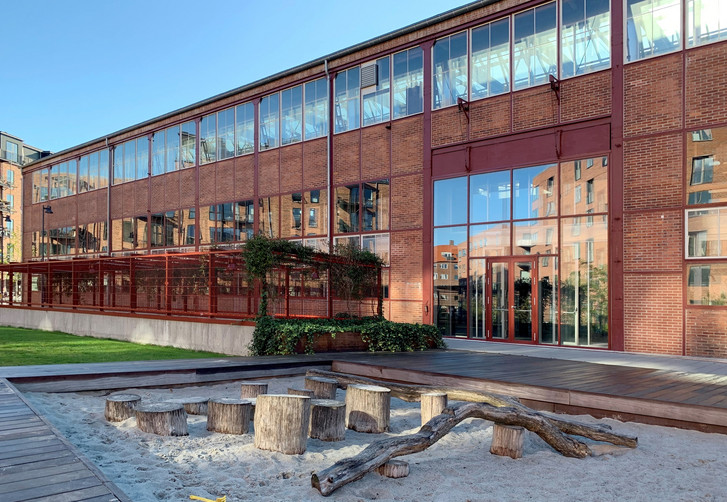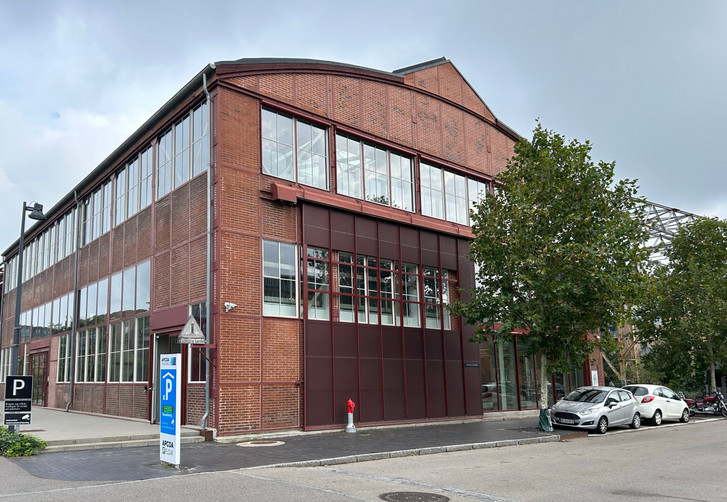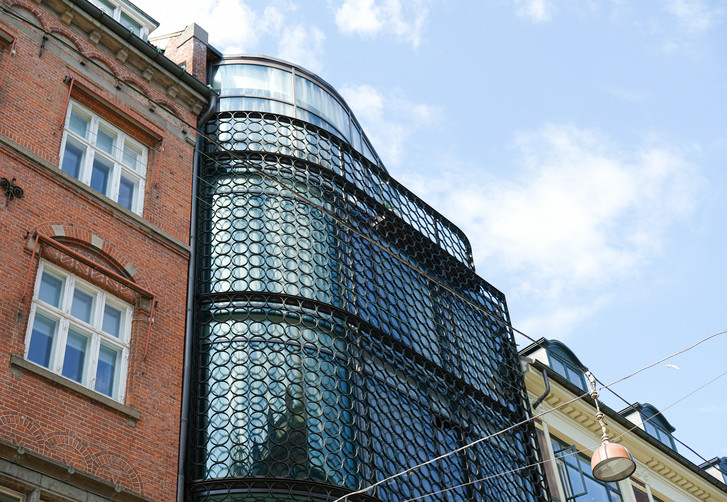Mondelēz HQ DK
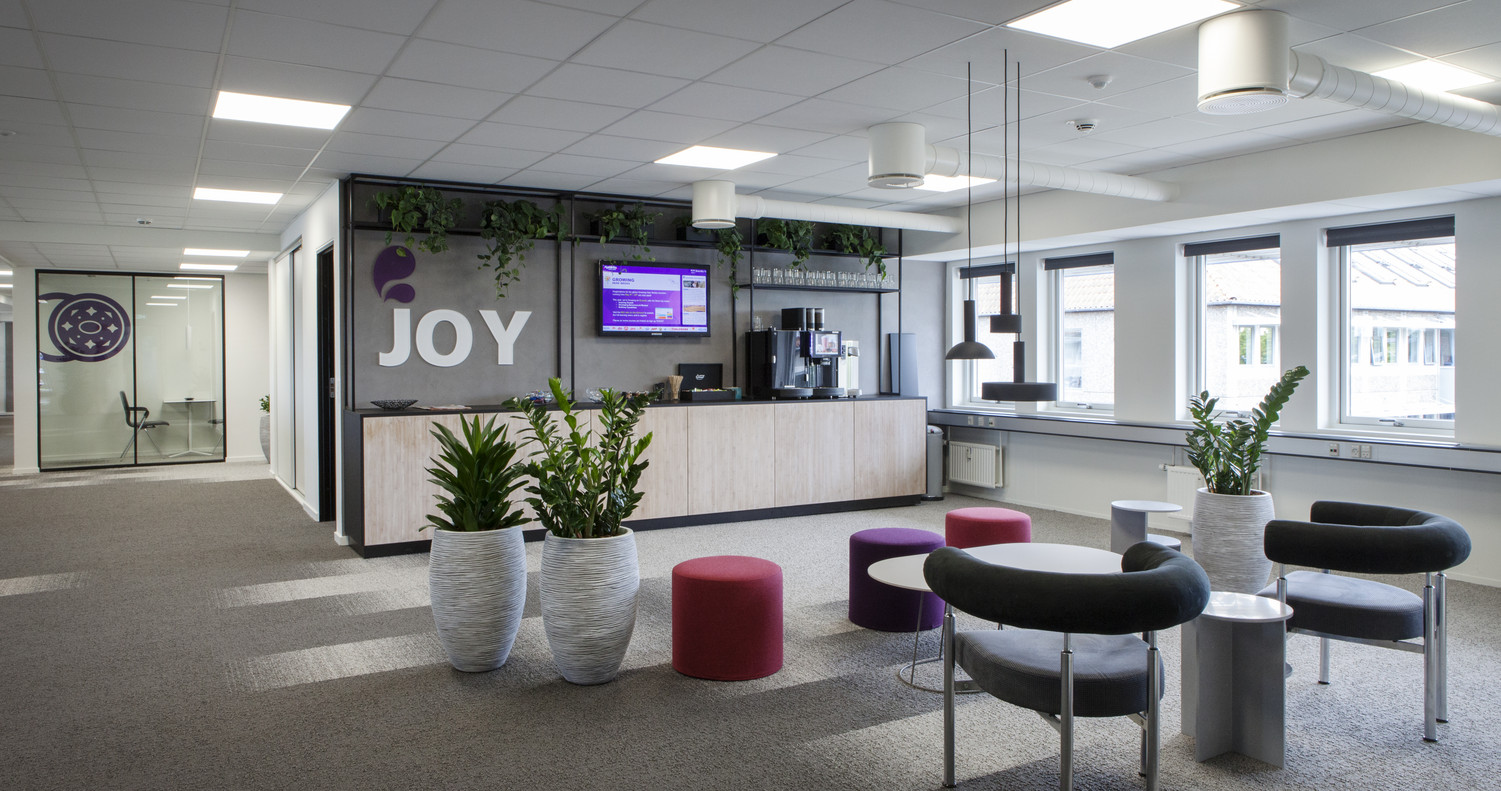
The design of the office space has been shaped by the need for great acoustics and an improved indoor climate. These requirements have been obtained through selected furniture, flooring, and sound-absorbent sheets between desks. The new office space has become brighter, with a modern, Nordic style through the use of robust and beautiful materials. At the same time the international style is represented. The office is furnished with low-maintenance furniture.
Almost all materials used are designed and produced in Scandinavia. The carpet tiles provided by Desso are made of 75% recycled materials by Cradle2Cradle. All shelves are made of a variety of bamboo, which is a durable and sustainable material. All glass partitions provided by DEKO can be separated and reused for different functions. The flexible carpet tiles are easily replaced, as they are not glued but ‘wallpapered’. The décor is flexible and allows for more employees or other future needs. Hereby, sustainability has been integrated into both design and functionality.
Furthermore, the functions of the office space have been enhanced through space optimizing in common areas and the use of light walls to facilitate opportunities for both teamwork, teleconferencing or concentrated, individual work. Analysis of daylight has helped create dark zones for rooms with TVs, and bright rooms for workspaces.
ZESO have been involved in all competencies: tenant consulting, budget negotiation with landlord, sketching, furniture supply, professional supervision and follow-up.
