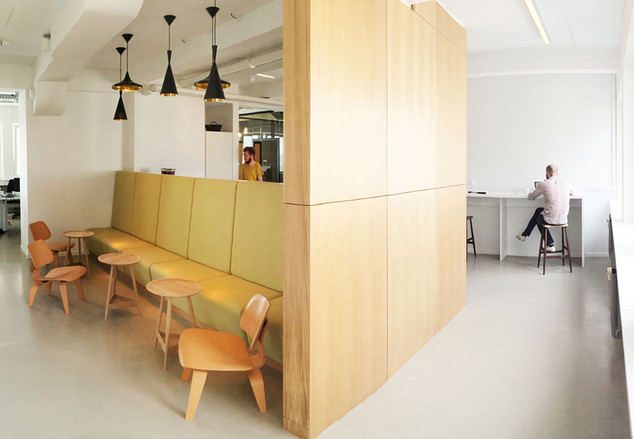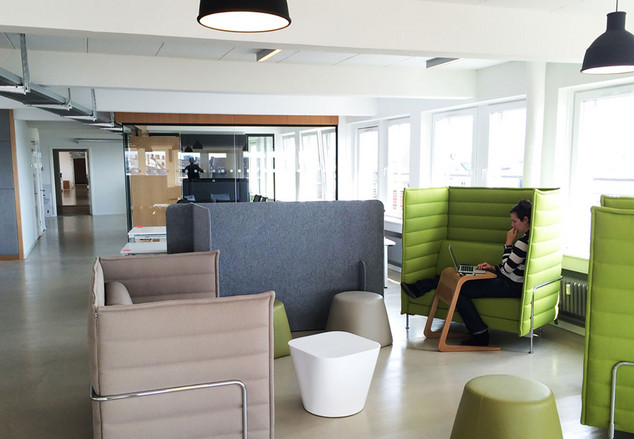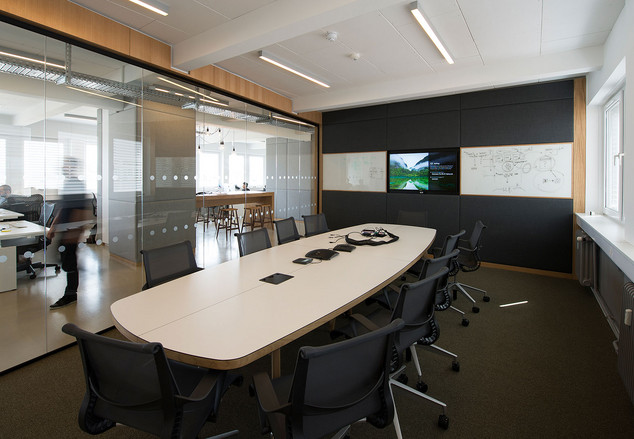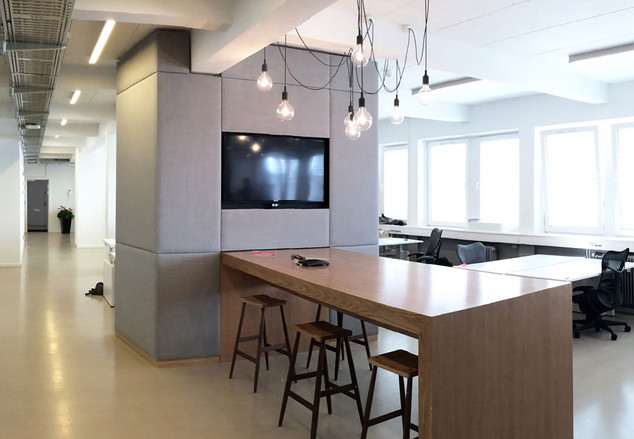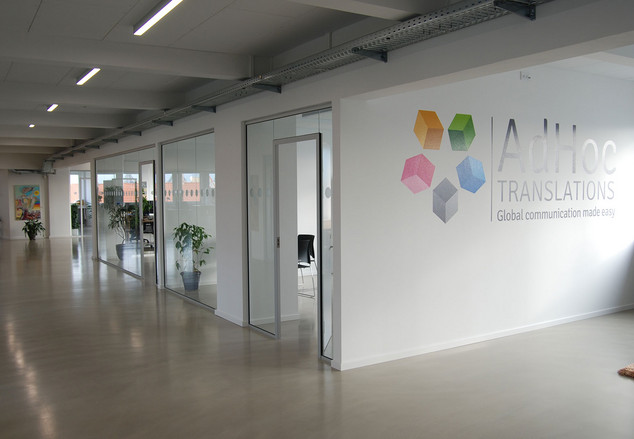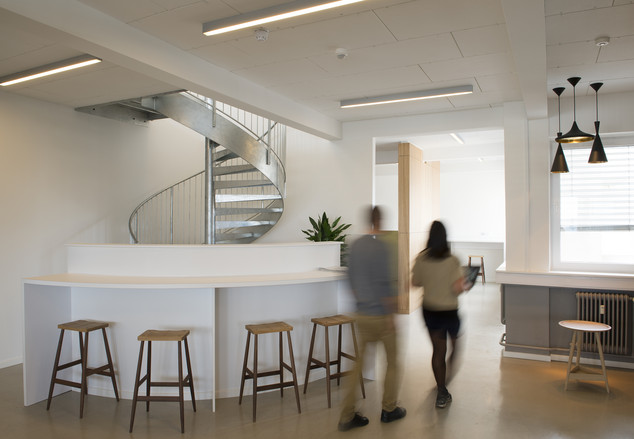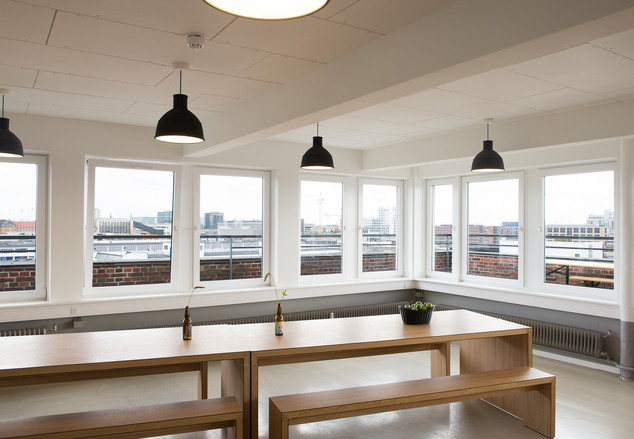Skelbækgade 2-4
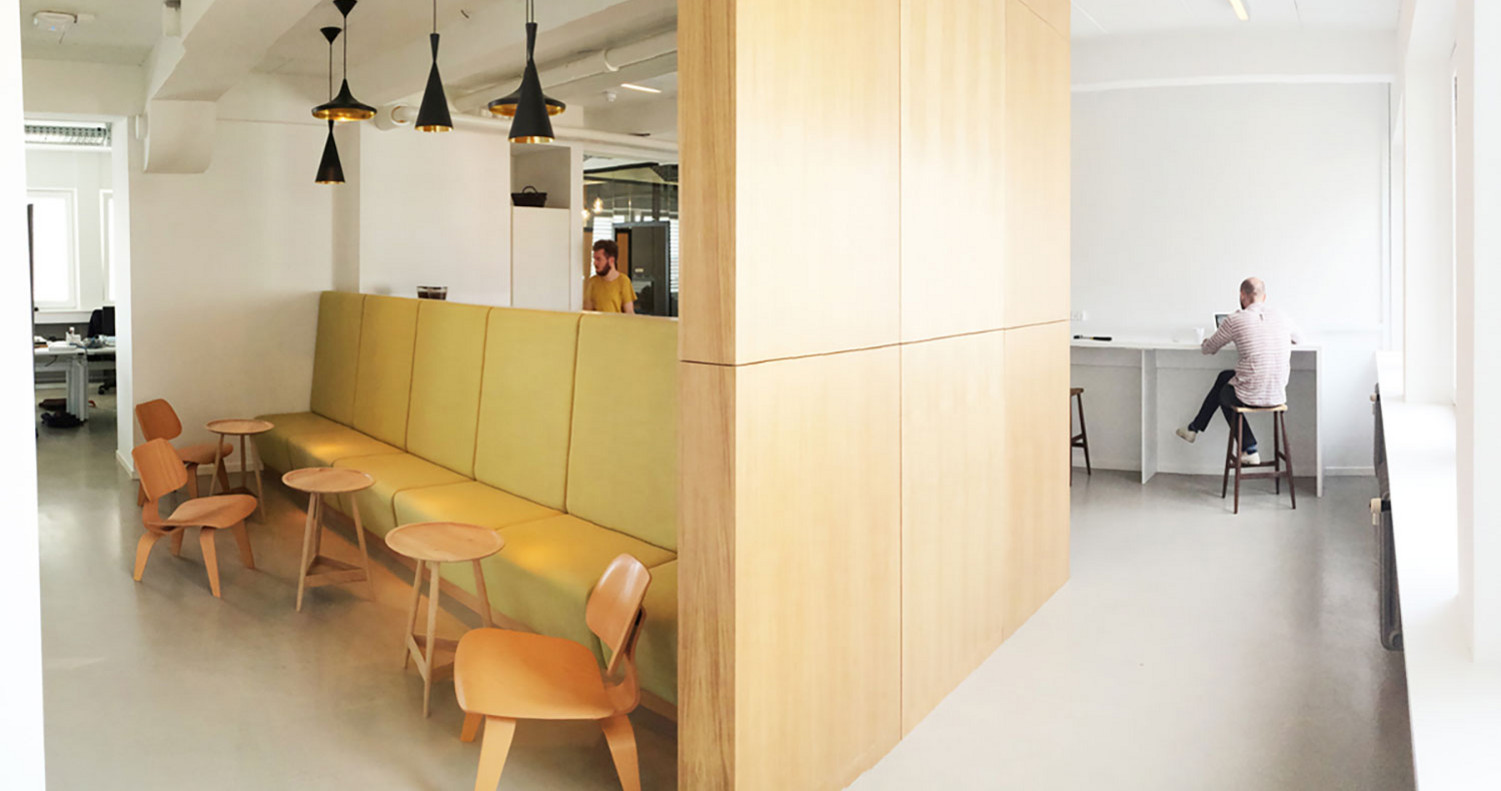
All leases have been refurbished into open office landscapes in light and raw nuances, with a cool color palette in mostly grey and white. Then the individual tenant can give the office space warmth and color themselves with their own furniture. The building’s visible and characteristic constructions are made of in-situ concrete. All in all, the design of the building now has a “New York” like look.
The functionality of the leases is based on open office principles including several meeting boxes and quit rooms for immersion and concentrated individual work. Rooms are spacious with glass walls in order to light shine through the office. “Coffee points” have been strategically placed in relation to work zones and meeting facilities. For informal meetings smaller zones with acoustic dampening furniture and activities like foosball and table tennis have been created.
As a part of the refurbishment process, the property has been through a thorough environmental remediation to get rid of mold and asbestos.
