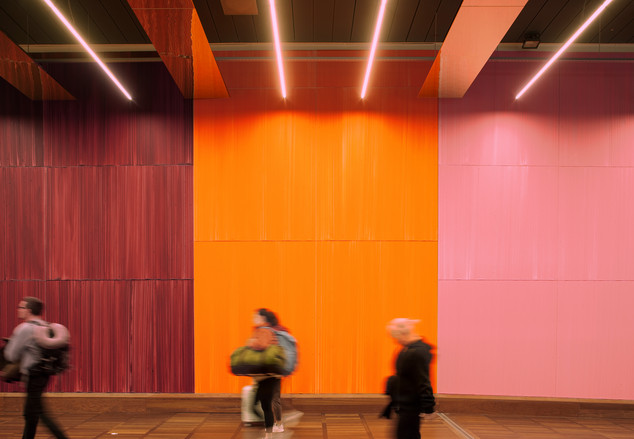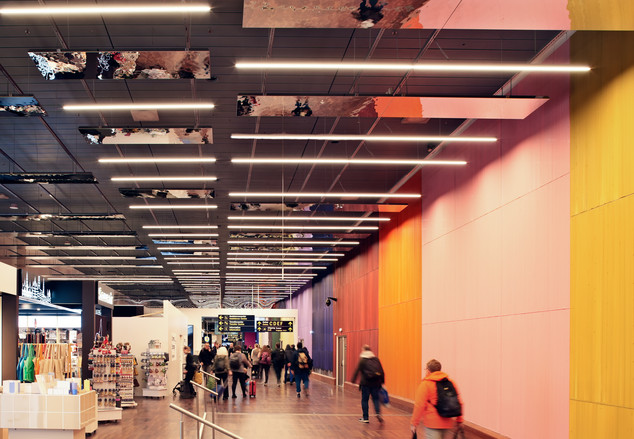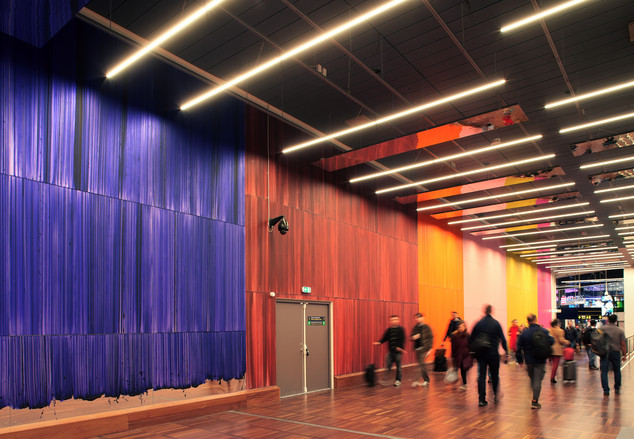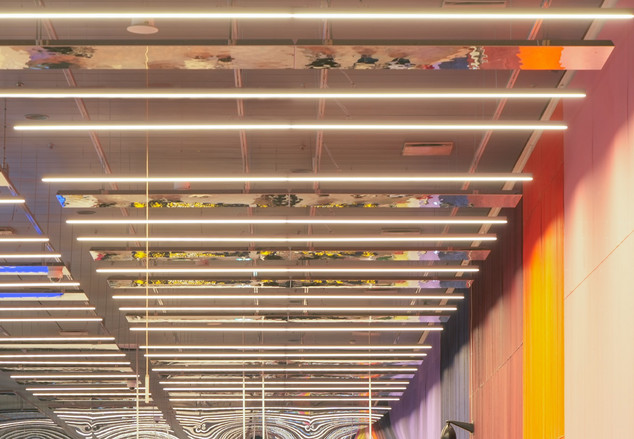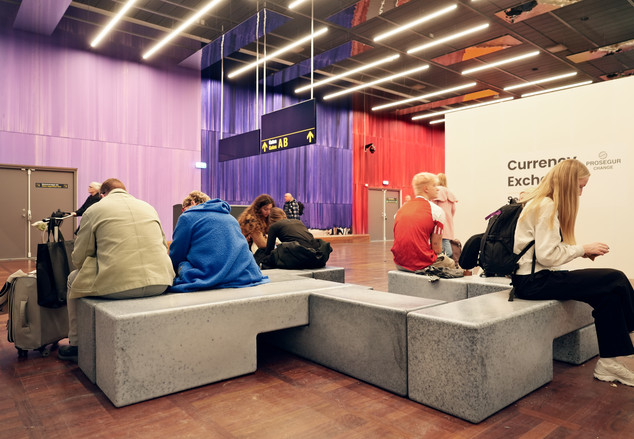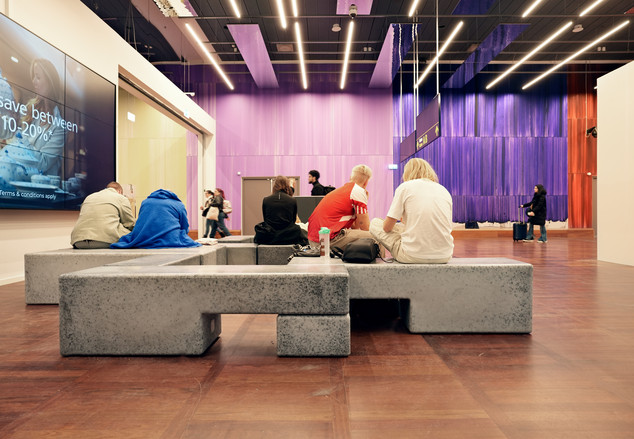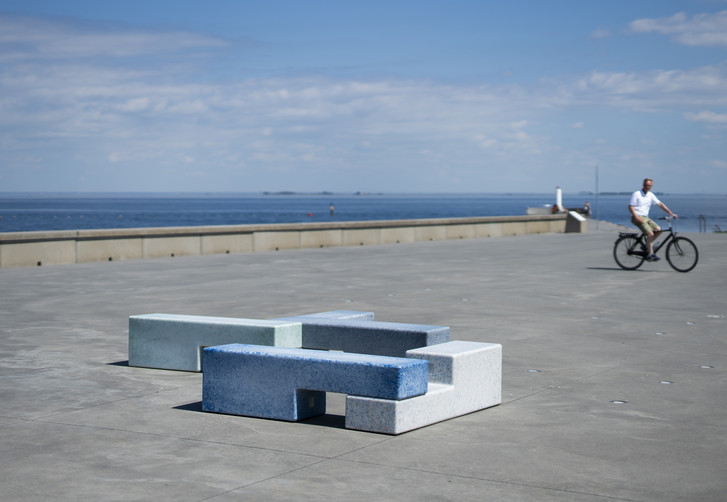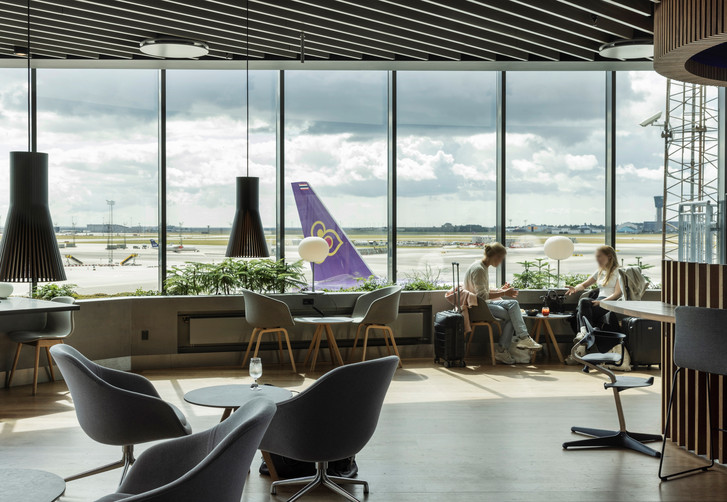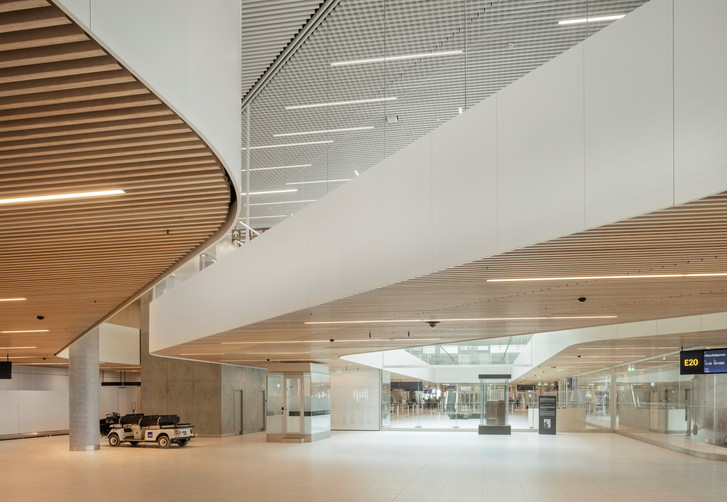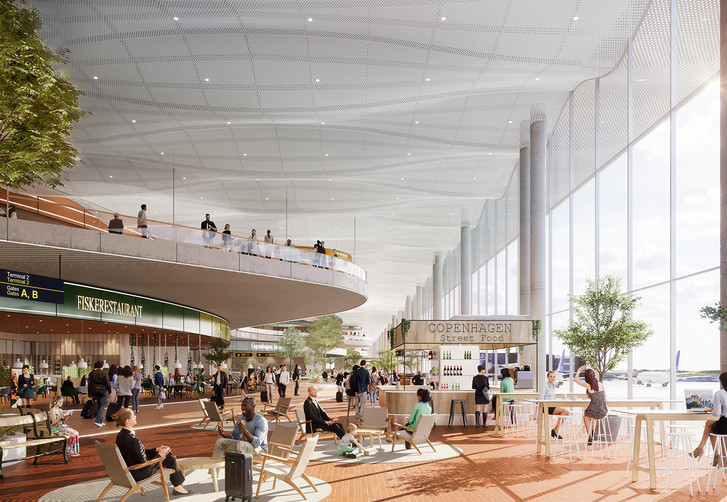The Terminal 3 Airside Experience Project
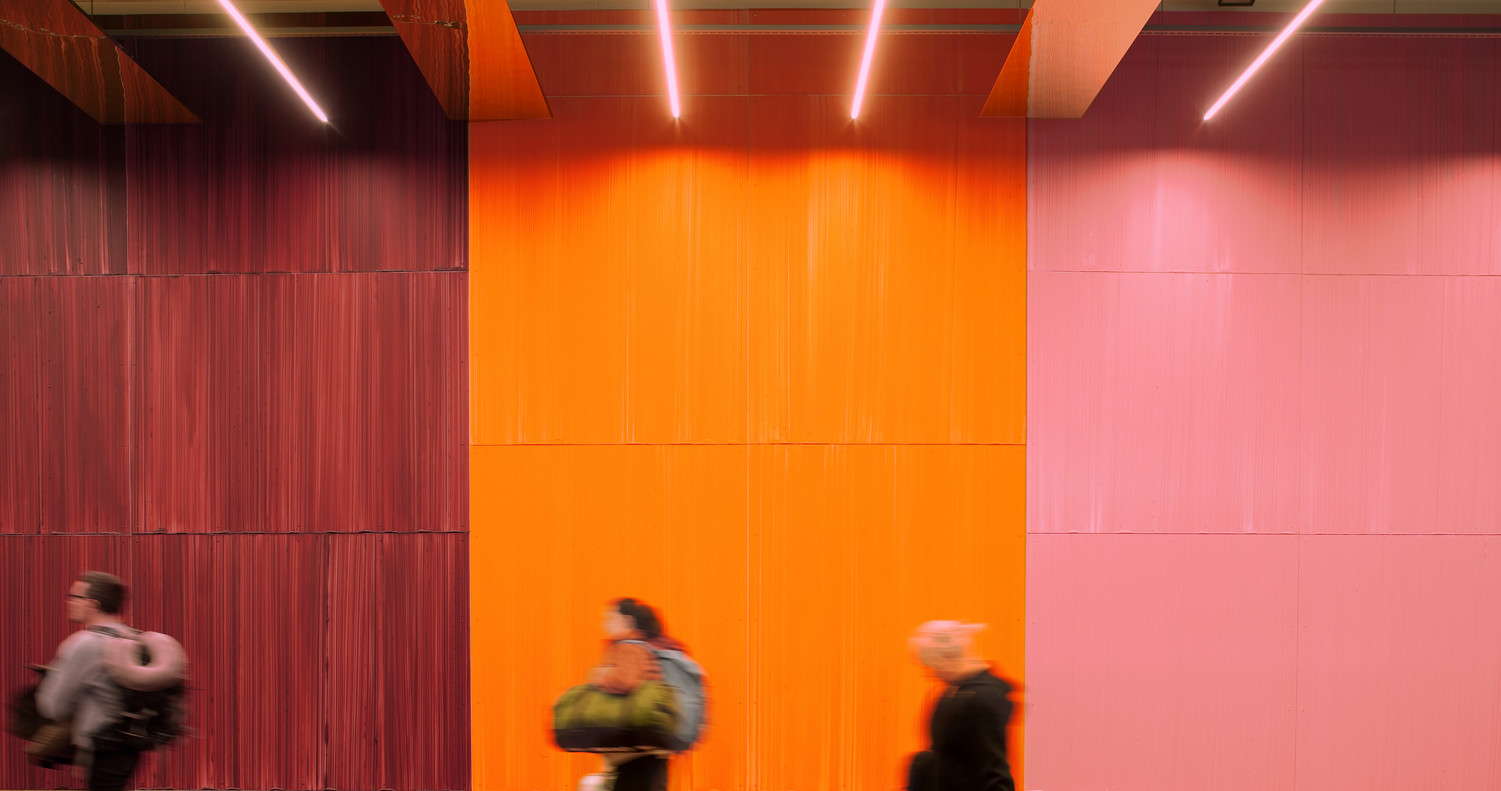
The Terminal 3 Airside Experience Project’s intention was to transform the construction period’s impact on the passenger experience into a positive one. To achieve this ZESO Architects drove a user-driven process to create a temporary interior environment composed of architecture, art and design in the areas impacted by the construction. In addition to close collaboration with Creator Projects and artist Ruth Campau, ZESO architects also designed a temporary ceiling and lighting system, a new system for pop-up retail units and a new seating series developed and produced for the fast-pace, temporary environment.
The architectural and design interventions in this project addressed a series of identified pain points by inserting elements that enhance passenger experience and operations.
Due to continuous changes of the construction wall positions, a key criterion for all interventions was that they must allow for quick adjustments during the many construction phases by being easy to assemble, disassemble and rebuild.
ZESO responded to this with a mix of art, architecture, and design:
Art - An art wall as the primary visual element
In collaboration with Creator Projects and the artist Ruth Campau, the construction wall was allocated as a canvas for artistic treatment with a flexible modular system that would adapt to the progression of the construction work.
The primary intention of the art wall was to support flow and wayfinding, signal a sense of place in Copenhagen and build upon CPHs DNA.
Architecture – Suspended ceiling elements that connect the terminal areas
A system of suspended ceiling elements and lighting was designed to support wayfinding and bring in a reminiscence of daylight. Their dual features of directional light and reflections were designed to mitigate the impact on the passenger experience and flows during the Terminal 3 Airside construction period. Elements of light and reflection are arranged and articulated in a manner which defines flow and dwell zones as well as encourages movement in specific directions.
Design – Basic needs & fast pace seating
The closure of large terminal areas reduces the overall availability of basic needs seating. Guided by a series of functional requirements from CPH, ZESO designed HAVN, a furniture system of modular shapes for fast-paced seating, that are easy to furnish both in the temporary area and elsewhere in CPH. To adhere to ZESO’s and CPH’s aspirations towards circular economy and to relate to the airport’s geographical location, ZESO partnered with the Copenhagen-based company, SMALLrevolution, who transform plastic waste into new products. This fruitful collaboration brought about HAVN which is made of recycled plastics from household waste bins from the Copenhagen region. HAVN in the Terminal 3 Airside Experience Project included 1 ton of plastic waste and gives CPH an opportunity to be a frontrunner in enhancing the passenger experience through circular economy.
The costing of the design interventions was continuously monitored in the context of the temporary 4-year setting - a de facto permanent passenger experience - without financially being disproportioned or over-shadowing the efforts put into coming permanent solutions for Terminal 3 Airside. The constructions of the interventions are designed for disassembly and with an integrated possibility to be relocated for an afterlife elsewhere.
ZESO was involved in concept development and sketching, design, tendering, and site inspection, playing a special role in stakeholder management throughout the process.
