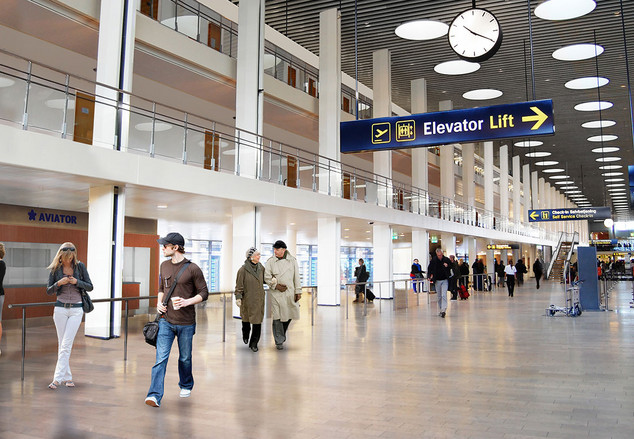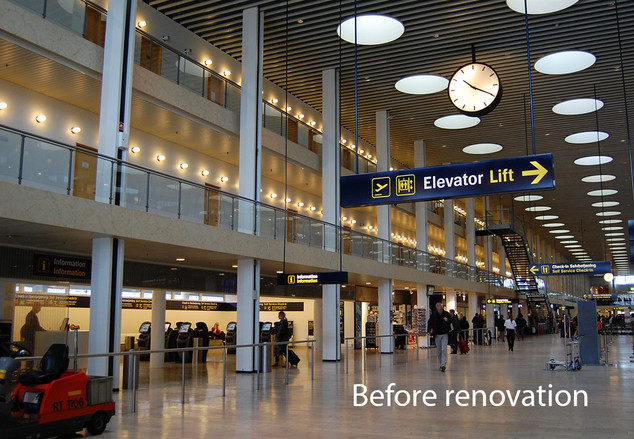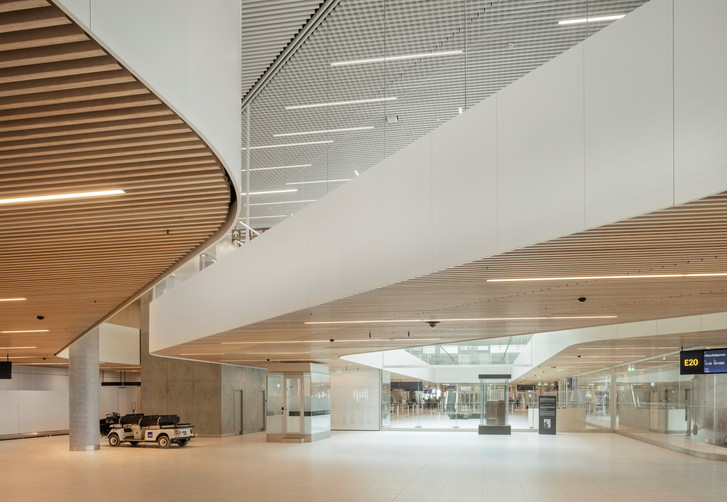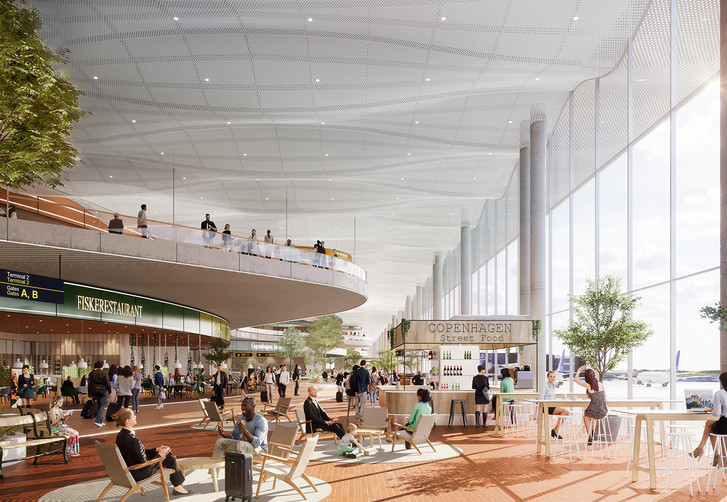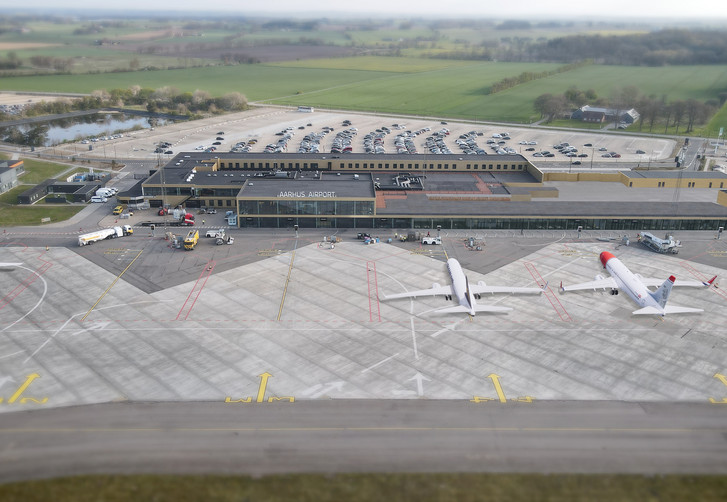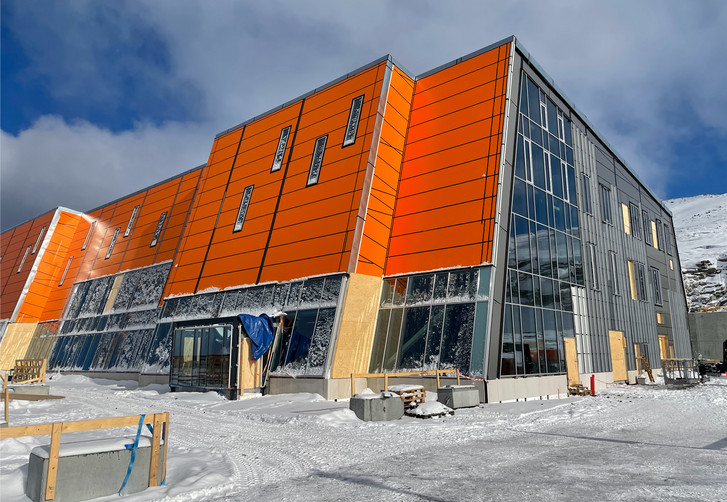Terminal 2 LTE State 2
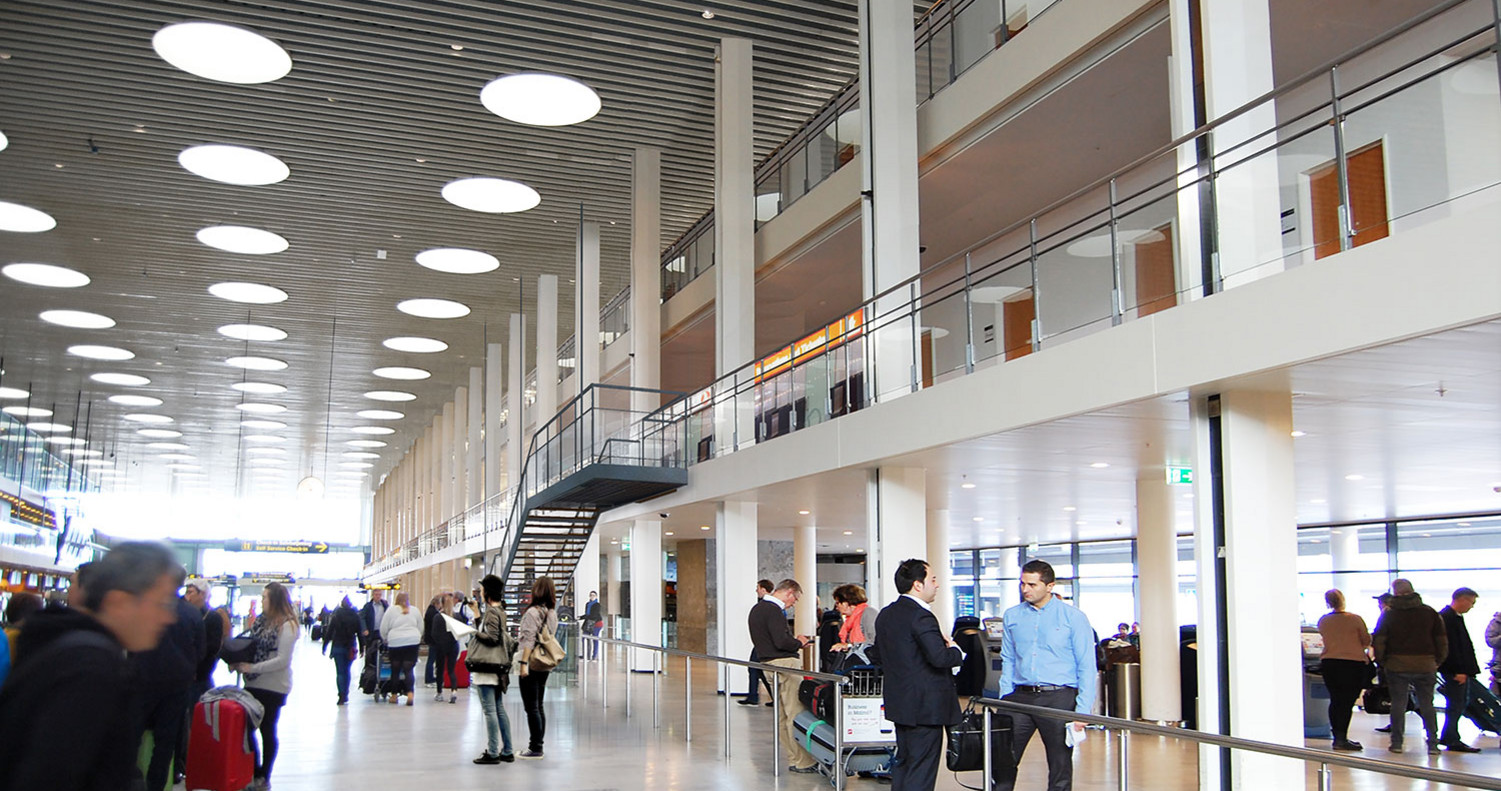
The design of stage 1 is a modern interpretation and continuation of the general design principles from Vilhelm Lauritzen’s original design in 1961. In the new renovation, it has been a priority to preserve and build upon the original design’s visual identity and experience.
The architectural expression is based on Nordic design ideas with simple and natural materials including wood and stone. Many of these materials e.g., the natural stone cladding has been reused from the original design. Finally, the space and form enhance daylight conditions and supports the functionality of the terminal.
The project’s primary functional ambition is to improve and create more space for flow on the ground floor. Some functions have been removed from the ground floor in order to open the façade towards North and ensure more daylight and visual connection to the surroundings. Modernizing the offices on the 1st through 3rd floor was also essential. Based on experiences from stage 1, the offices have been adjusted to fit different leasing scenarios. Additionally, new ticket offices have been set up as well as a food and beverage unit on the ground floor.
As with many projects in the airport, constructability is essential because the terminal building could not be shut down during the project. This requirement has been included in the early design phase and solutions.
ZESO have worked closely with the main consultant MOE, the client and other stakeholder. This collaborative process has ensured the project relates to stage 1 as much as possible while still improving specific areas and new guidelines.
ZESO was involved in client consultancy, concept development and sketching, tender management, and client supervision.

