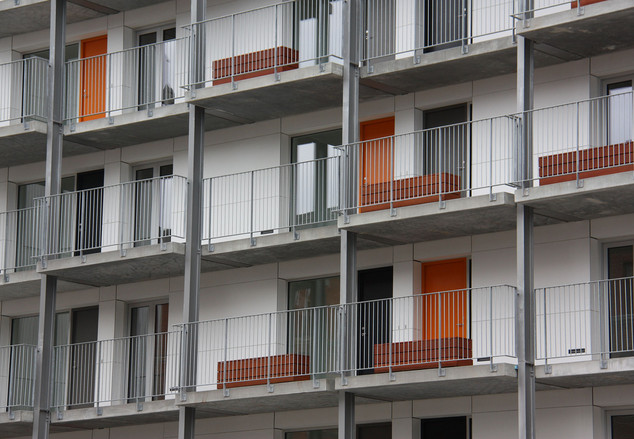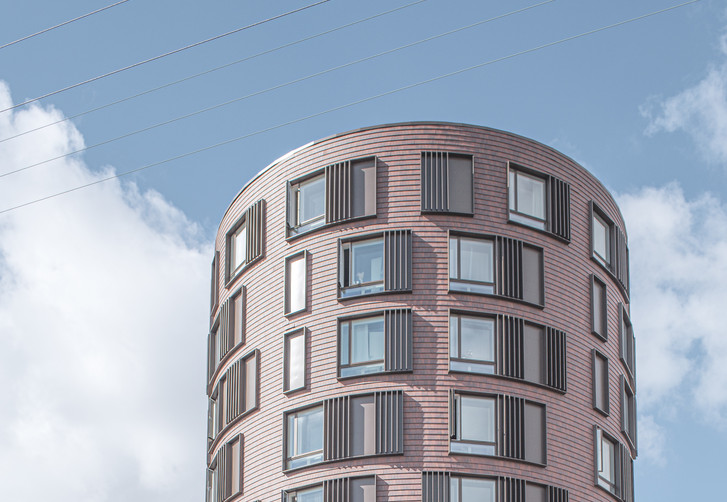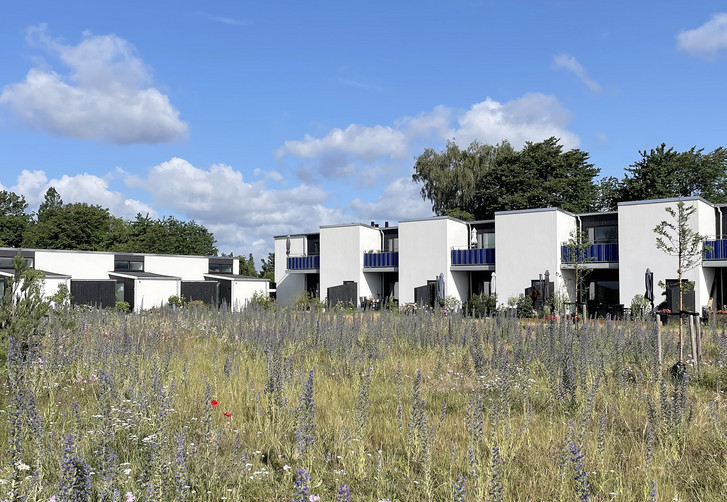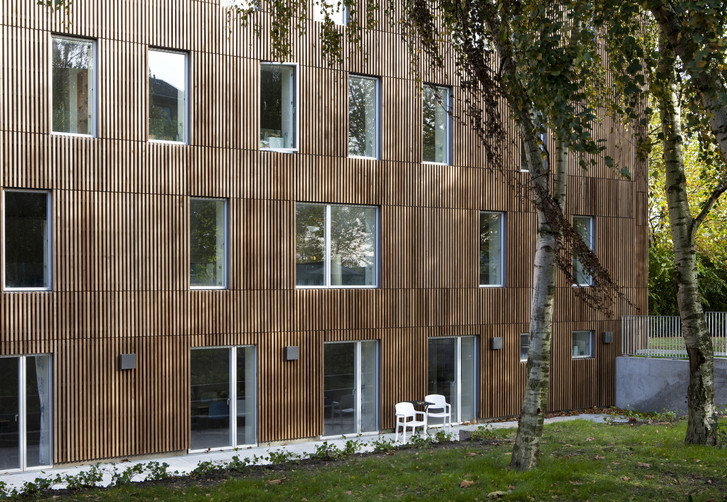Lærkevej
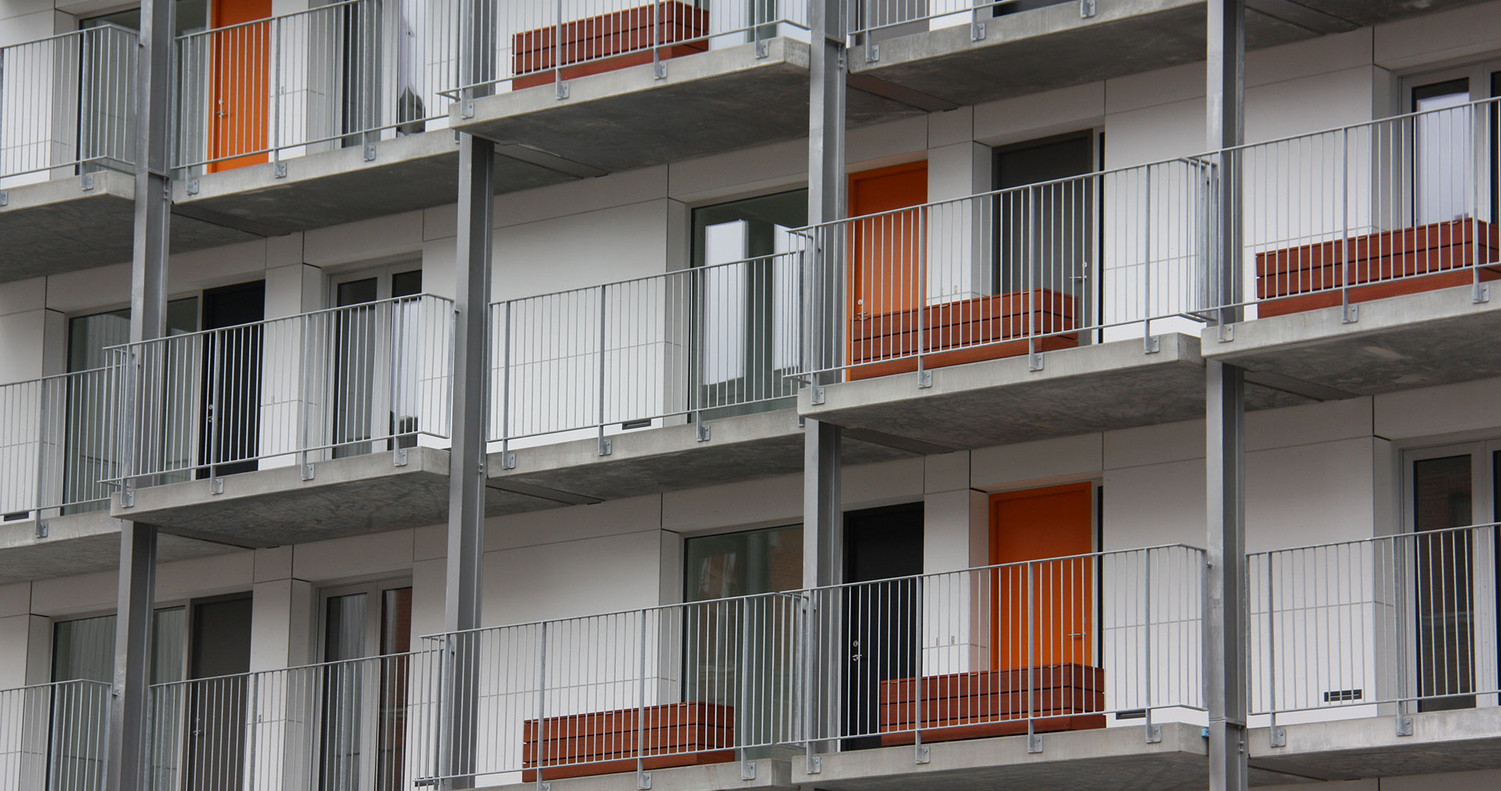
The building’s design is driven by the wish to create modernized apartments and the need for a general energy optimization of the whole building. The indoor climate has been improved drastically and all apartments now have great daylight conditions. Sustainable building materials, e.g., bamboo floors, have been used where it was possible.
The small apartments have been combined two-and-two to create 3 and 4 room apartments that all have their own balconies. All kitchens and bathrooms have also been renovated. The building has been pulled back from the street to create a space and on the roof, there is a communal terrace. Hereby, there is space for socializing and opportunities to get together both on the roof and on street level.
As the existing building was riddled with mold and asbestos, which is common for this type of building, it has been subject to thorough environmental remediation.
