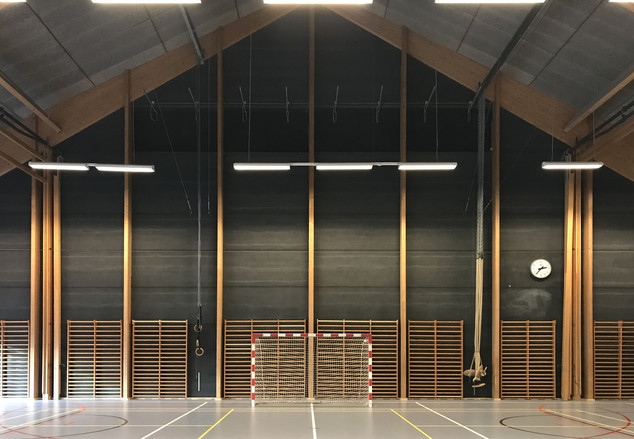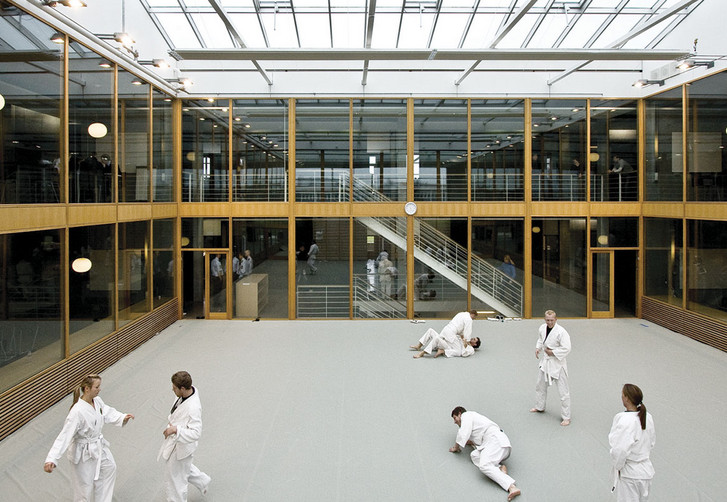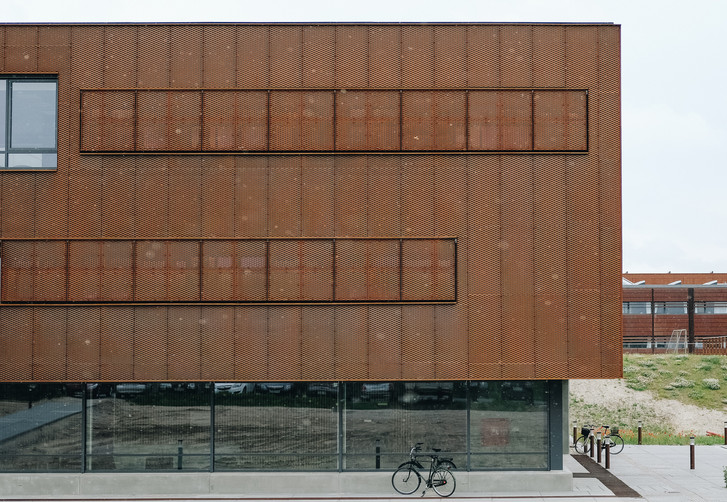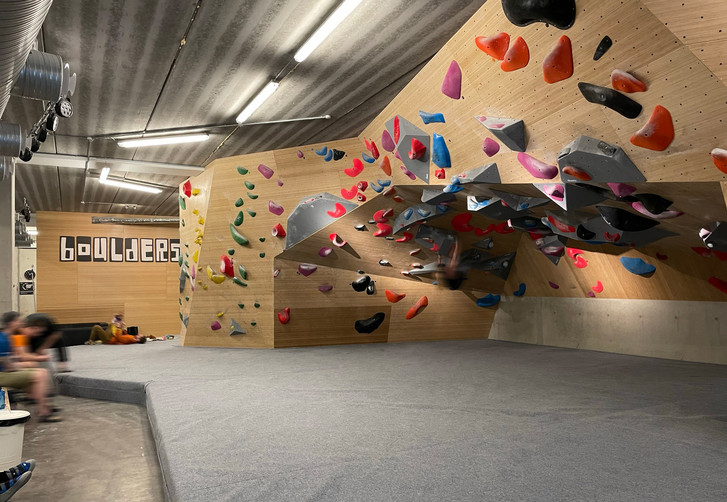Hummeltoftskolen

The design of the building is simple, and its architectural expression is clear. There is a strong tile roof, big calm façades in ceder wood and one window spanning the whole length of the building. The untreated wood gives a warm feeling, which contrasts with the interior eternit cladding. The eternit also works as a black board. The building appears a compelling architectural element that simultaneously respects the original buildings on the school ground.
The materials ensure the building is low in maintenance and will patinate beautifully.
The asymmetry of the building is a functionally great design as it provides high ceilings in the gym where it is needed, while the changing and shower facilities have low ceilings. The big window connects the gym to the school yard, so the gym is seen as a natural and active element binding together indoor and outdoor activities through the window.





