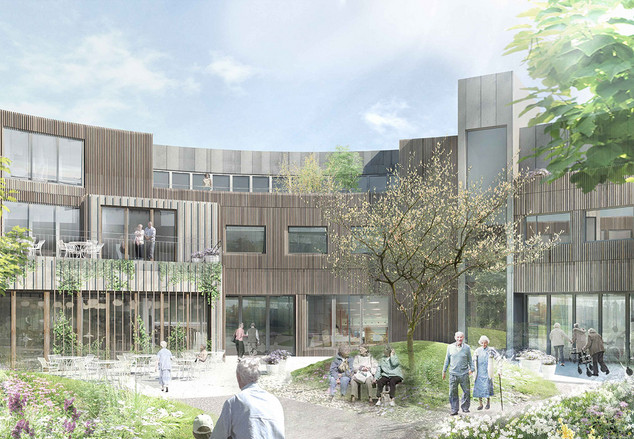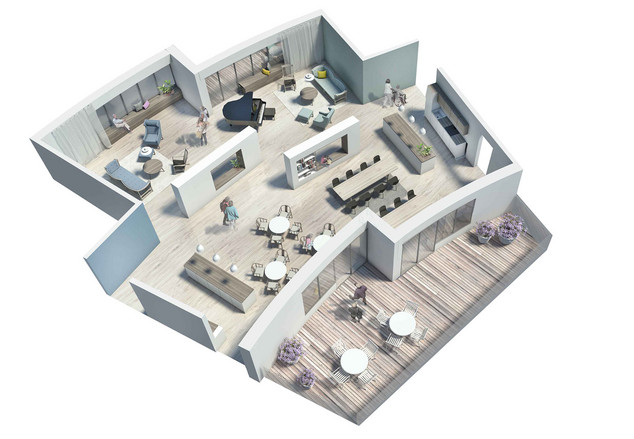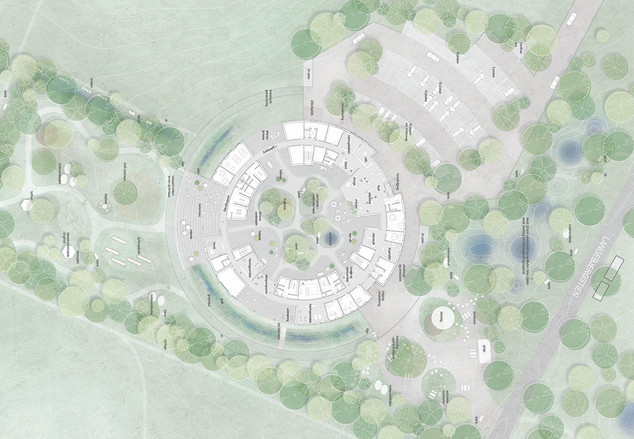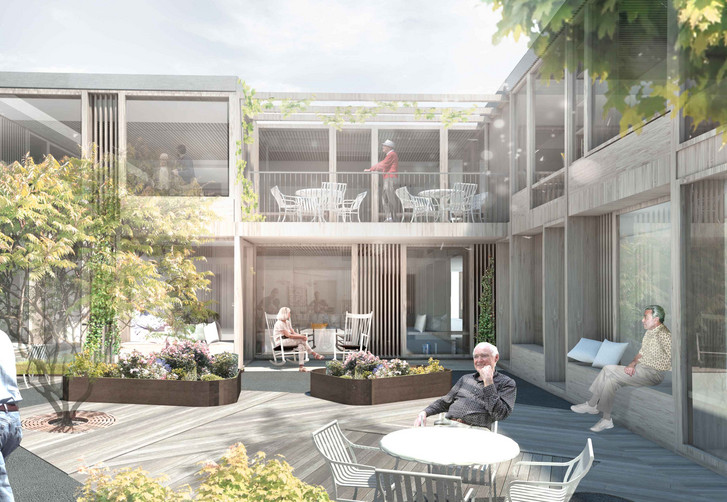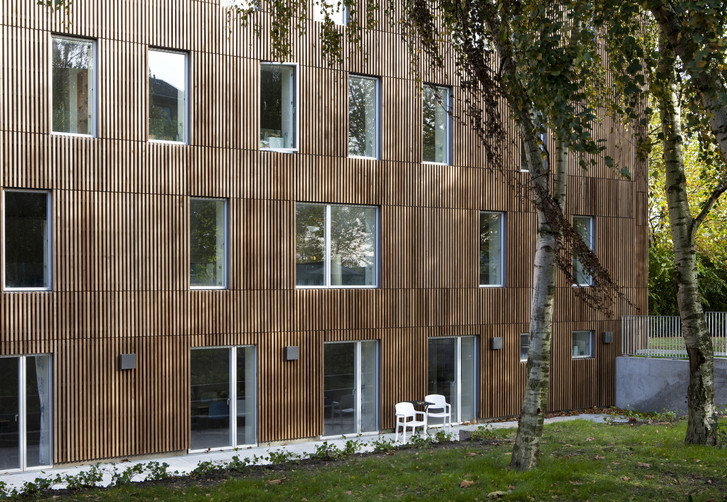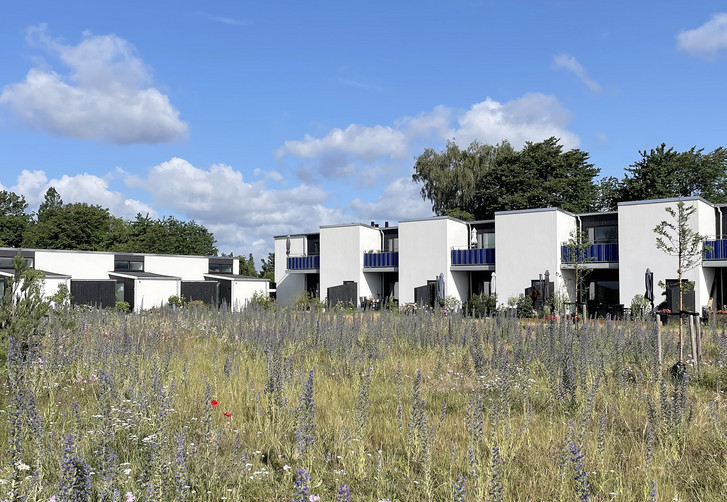Humlebæk Nursing and Rehabilitation Center

The circular design beyond direction merges into the open landscape, which has been molded by glaciers in the ice age and now has a distinct hilly characteristic. The building’s varying height and wooden façade alongside its many balconies and bay windows creates a welcoming expression.
The building is designed based on simple construction principles with only a few heavy walls and most room dividing walls are light and easily removed if a different space plan is needed. Specific materials which are aesthetically, functionally and technically durable have been selected and the simple construction offers the opportunity to easily install future sustainable energy solutions.
On the ground floor all open and outward facing function and placed while all the 50 apartments are placed on first and second floor. Hereby, there is a natural break with the active and open parts of the building and the private part.
You enter the building through a big foyer area with direct access to different activities such as café area, activity room, lounge, fireplace, rehabilitation and training. From here there is a visual connection to the garden area with an orangerie, a “garden of senses” and seating.
The living area is planned in a way that lets the communal spaces exist in the entire length of the departments. Recessed balconies and façade elements not only create variation in the façade but also improves daylight conditions in the hallways and provides many different views of the surrounding environment. Furthermore, niches in various sizes help avoid monotony and repetitive hallways.

