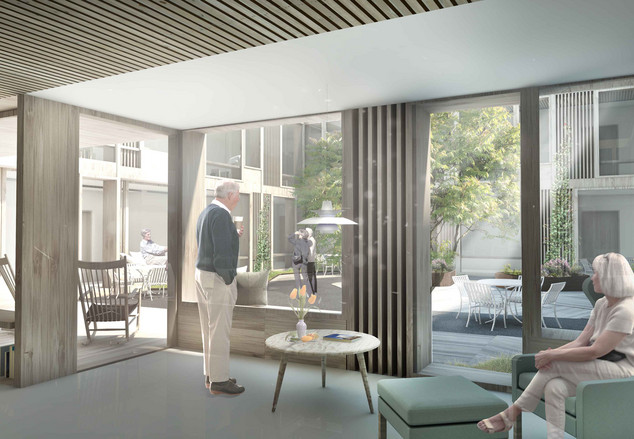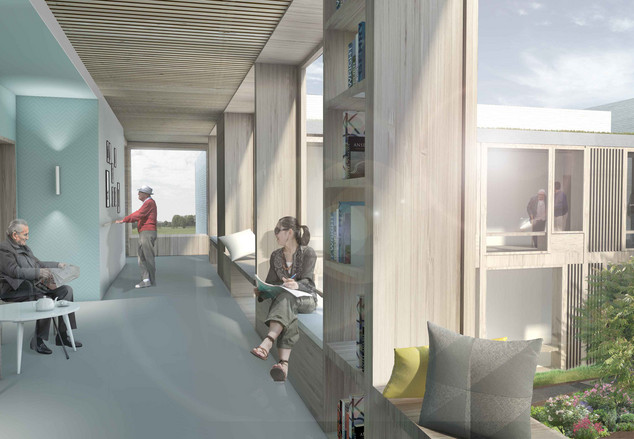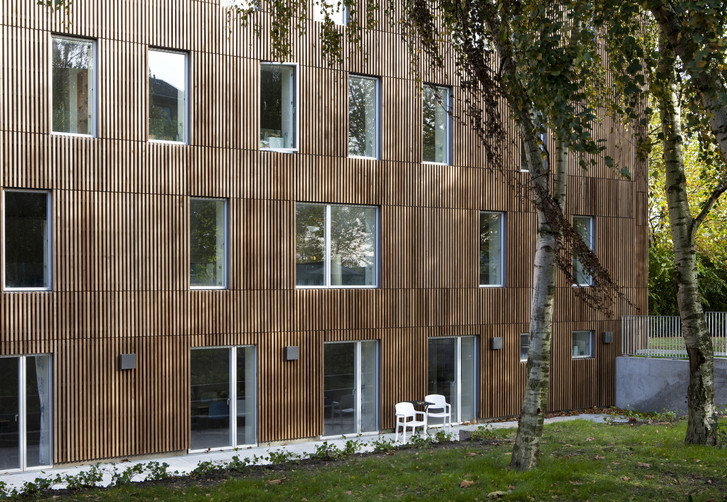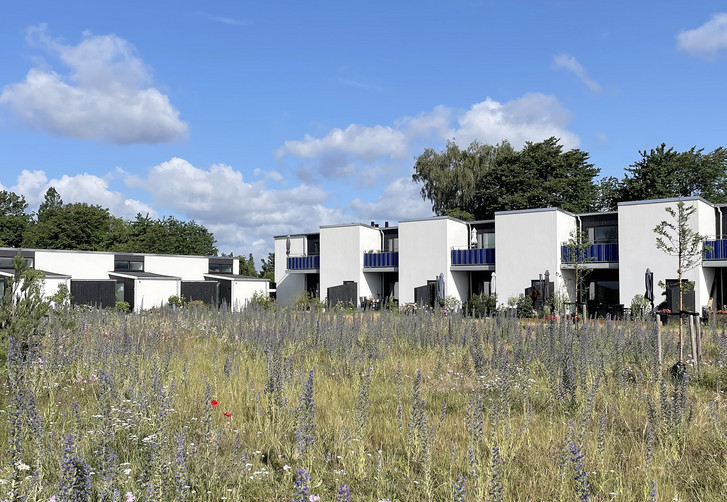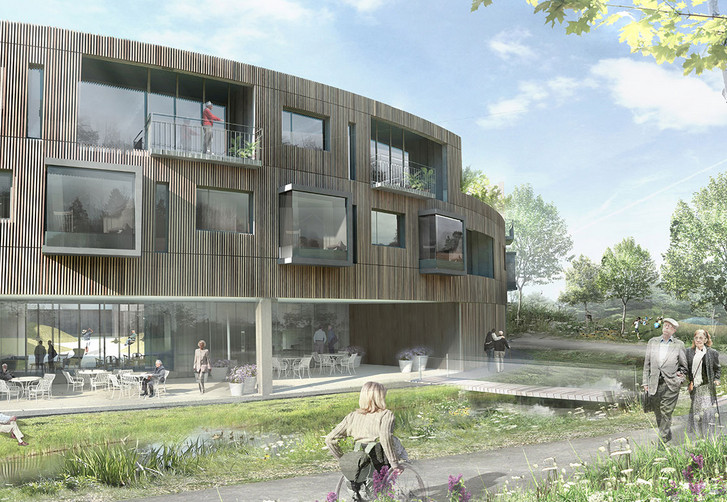Hornbæk Nursing Home
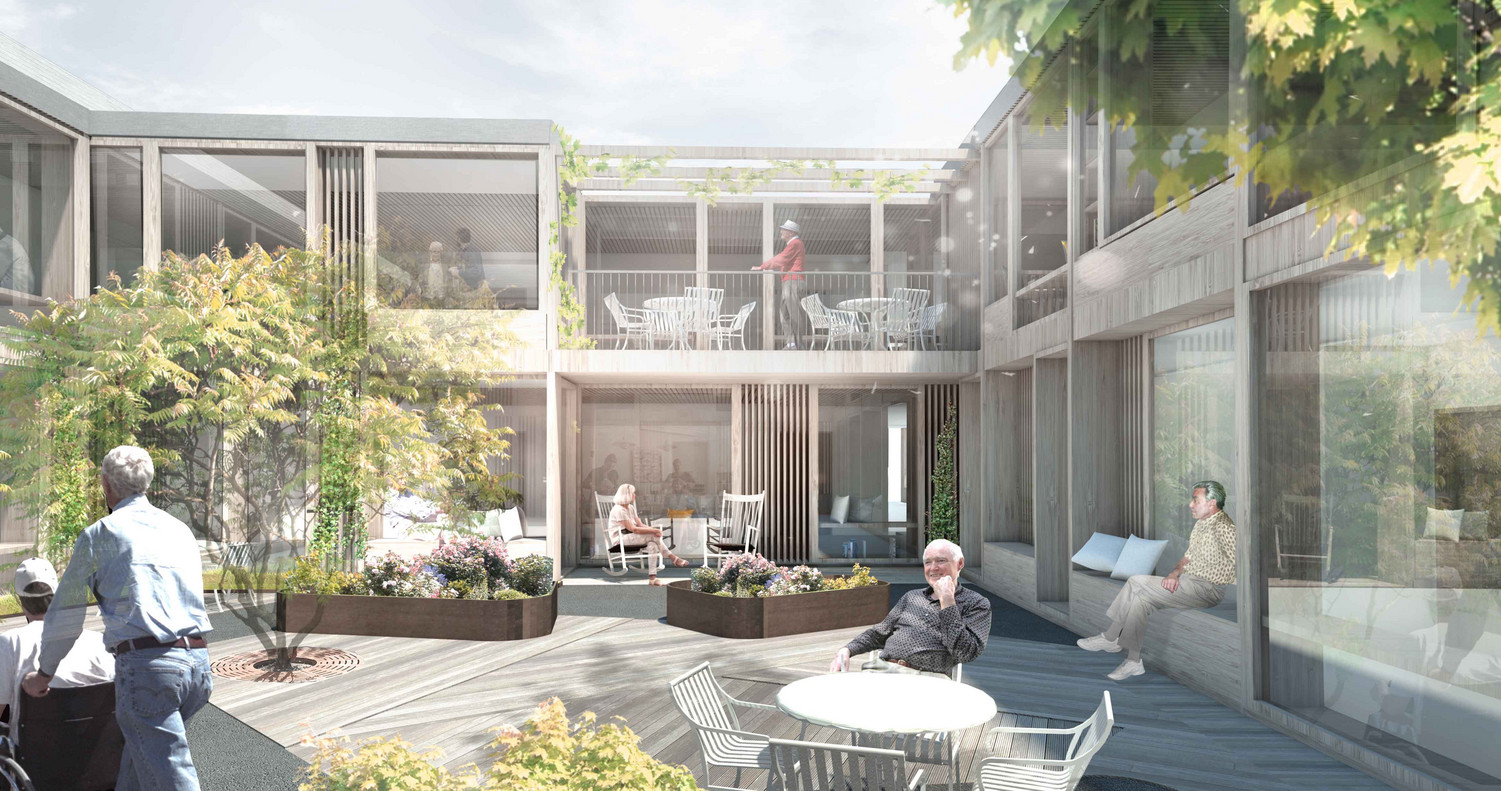
The nursing home is inspired by the architectural expression in Hornbæk and its surrounding area where small villages and farmhouses are spread across the country. In a similar fashion, the nursing home is designed as a cluster of buildings divided into three types: the Barn, the Main Building and the Farmhouses. All of these have their own identity and expression. The design of the nursing home relates to the history of the area as the building complex is downscaled in order to reduce the “institution-like” feeling nursing homes often have.
The buildings appear with brick and black colored wooden cladding, while in recessed niches the cladding is light wood.
The Barn acts as the most public and open part of the nursing home. It includes a big foyer area with information about current activities and direct access to the café, fireplace, lounge and private garden areas. The Main Building includes a communal eating area and a private entrance to the living areas. The Main Building connects to the farmhouses which have four living units each with 12 apartments. These are organized around a garden area and small seating niches let residents enjoy the view of the garden.
Rainwater is actively used to enhance the natural environment as excess rainwater is collected in four lakes around and in between the buildings. Paths around the lakes and buildings provide good experiences for the residents and visitors.

