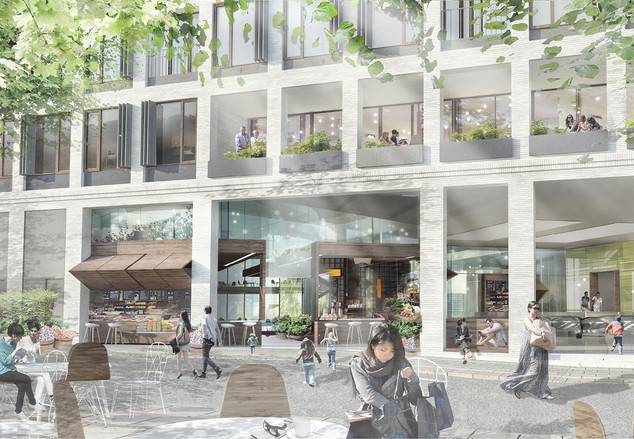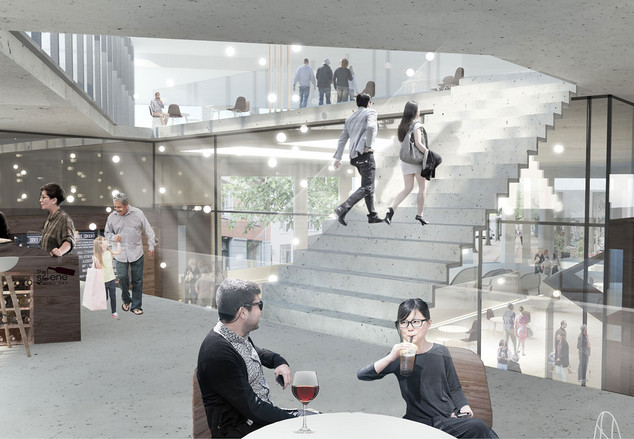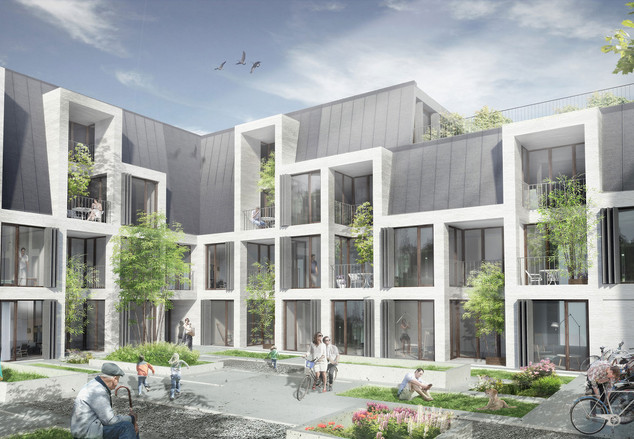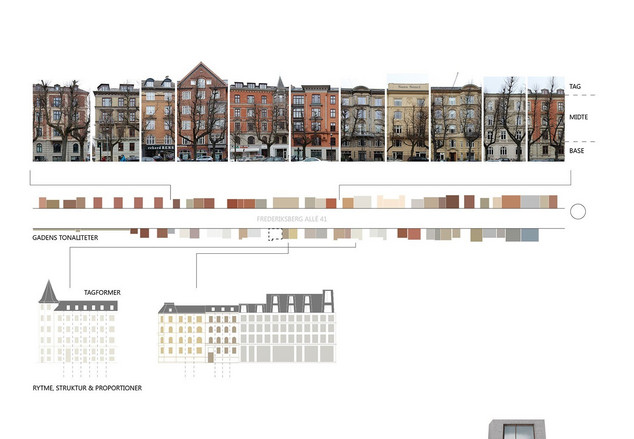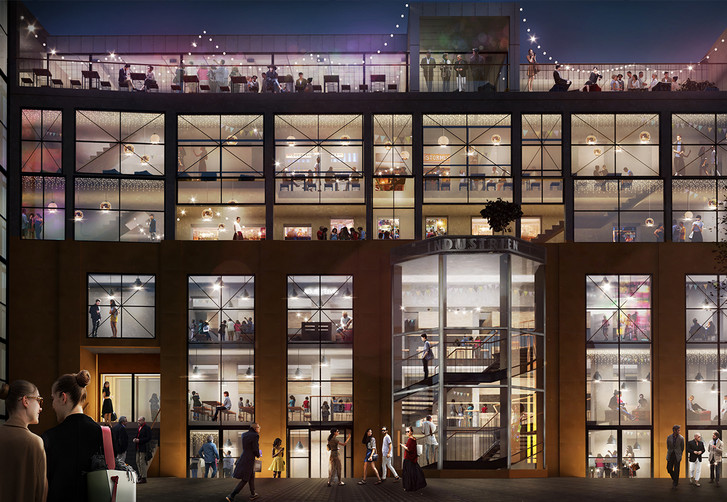Frederiksberg Allé
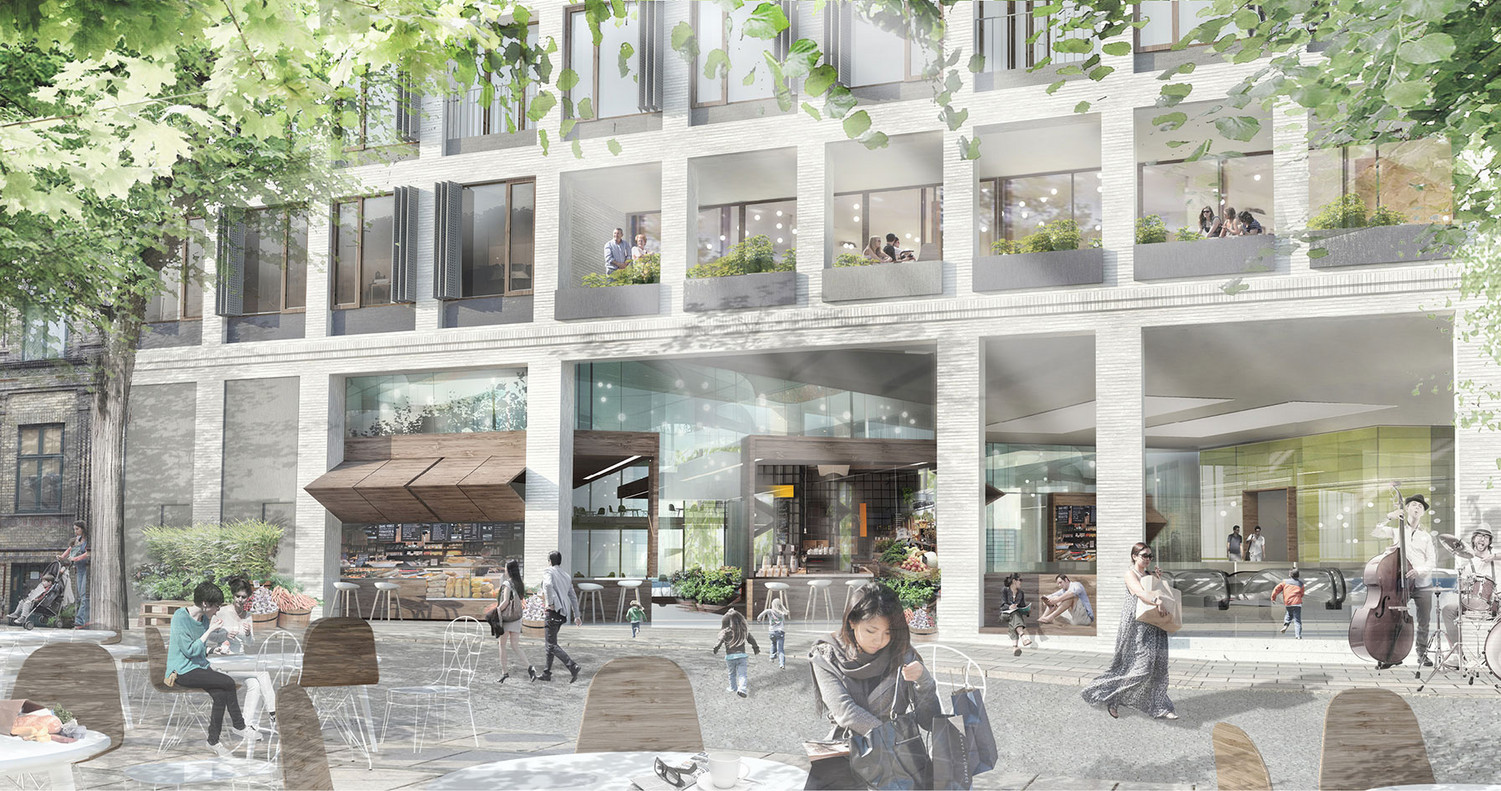
The building is designed following simple construction principles and robust sustainable materials. Additionally, it is possible to upgrade the building with new sustainable energy solutions.
The design of the building takes its starting point in the architectural expression of Frederiksberg Allé. It is a prominent street characterized by its tilia trees and buildings from the 1800s decorated with towers and spires. Hereby, the materials are traditional, but they are presented in a new shape and scale creating a unique rhythm and framing modern everyday life.
The masonry is a traditional cavity wall in a light sand-colored brick. Windows are made of wood and the roofs are in zinc.
The building will be five floors tall and will be connected to the metro stop at Frederiksberg Allé. There will be an inviting food court on the ground and first floor, and the rest of the building will be apartments. There will be 19 apartments with space creating dormers or “tower rooms”. Finally, there will be a lush garden terrace towards the South-East.
