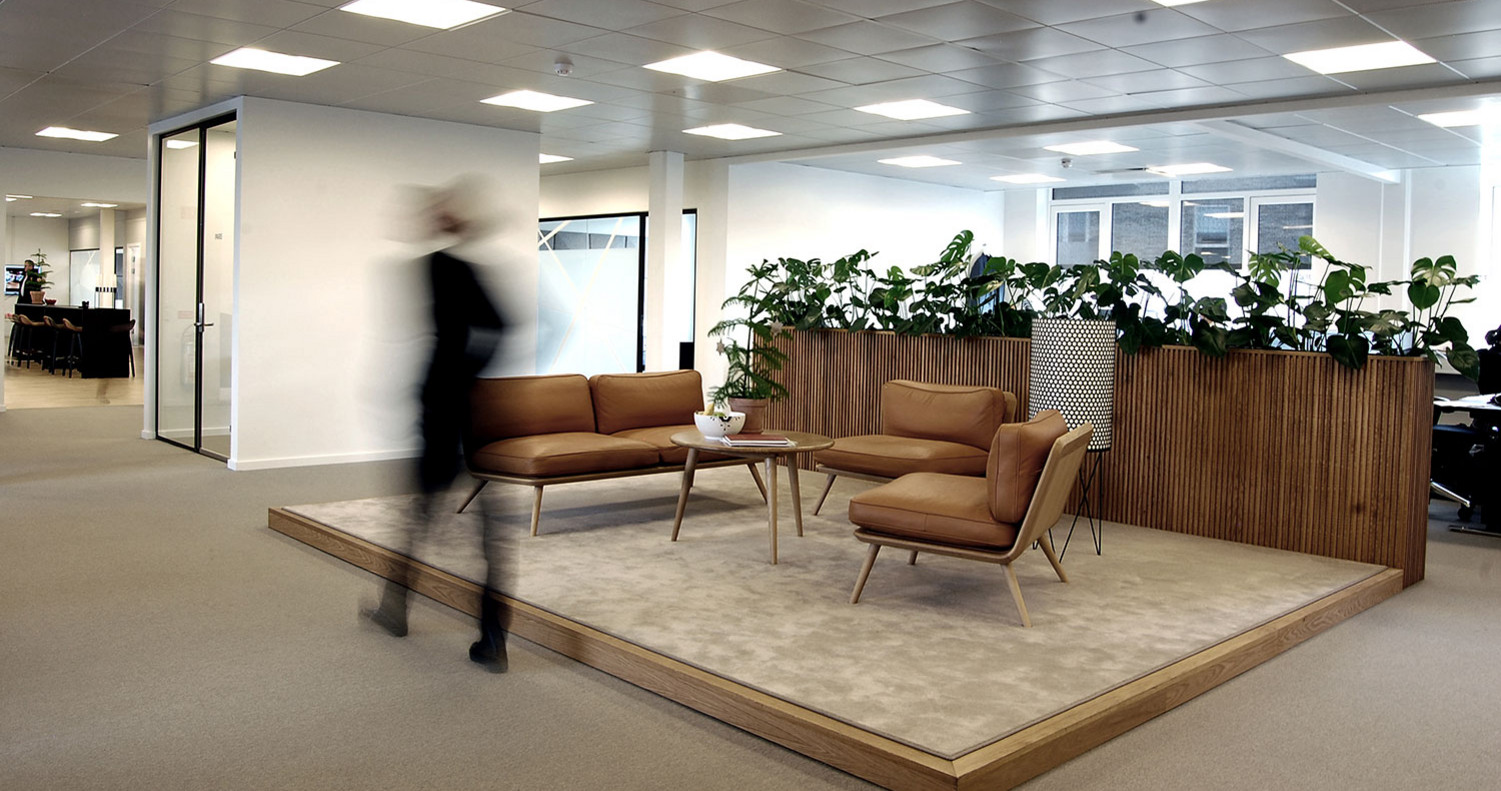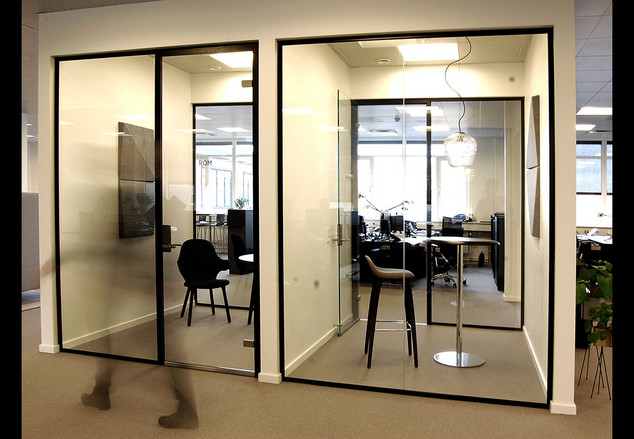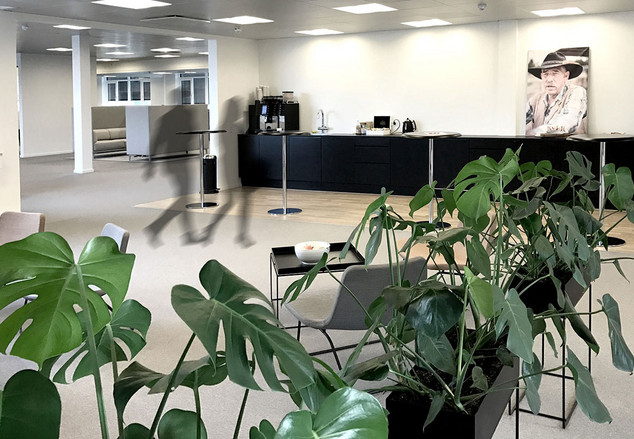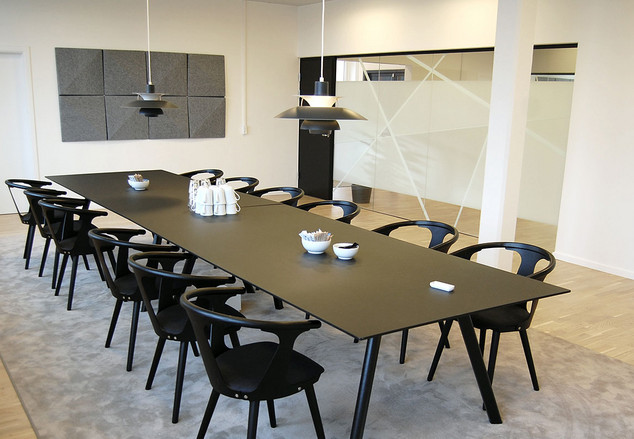Baker Tilly

The functionality of the project is based on the need for an office, which provides optimal working conditions and flows that facilitate both collaborative group work and room for individual immersion. ZESO Architects sees an office landscape as an area with a complex infrastructure – almost like city planning. The new open office landscape has not only been furnished but detailed space planning has been a crucial part of the project. The space planning follows ZESO concept “The Knowledge Office”, which has a central plaza on the ground floor by the entrance and cantina. From the central plaza employees decide themselves the rhythm, process, and what location is best in relation to their respective tasks and activities. 1st floor has different work and meeting areas that provides the opportunity for teamwork or individual work.
“The Knowledge Office” consists of various areas: the Plaza, the Work Zone, Project Office, Lounge work, Library, Quit Zone, Meeting room, Outside work, Private Box, Sofa Arena, the Print Shop and the Teamwork Bench.
A fruitful user and client process has helped create a successful building with optimal logical conditions.
ZESO has been involved in many competencies: Project and design management, concept development and sketching, programming, design, tender management, professional supervision and tenant advisory in relation to space planning.




