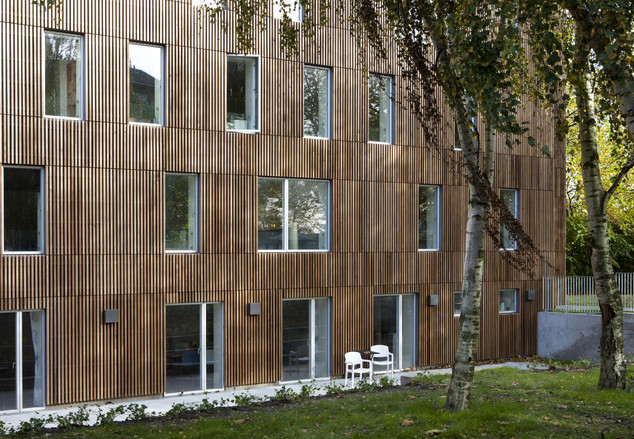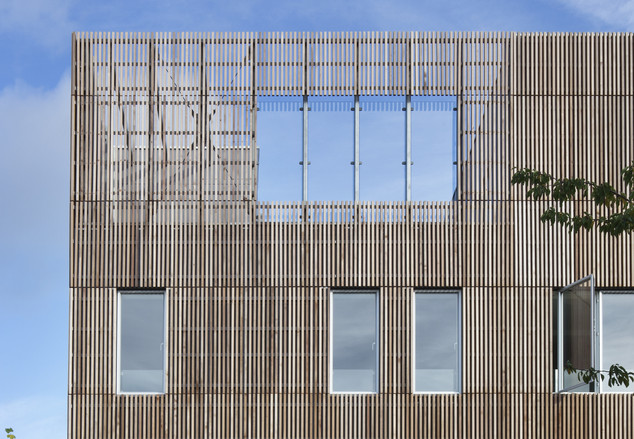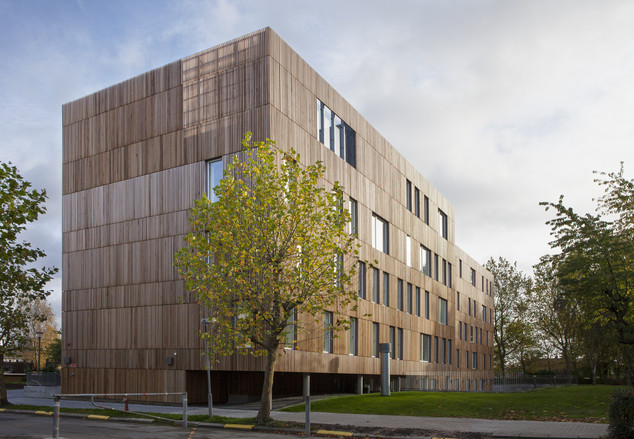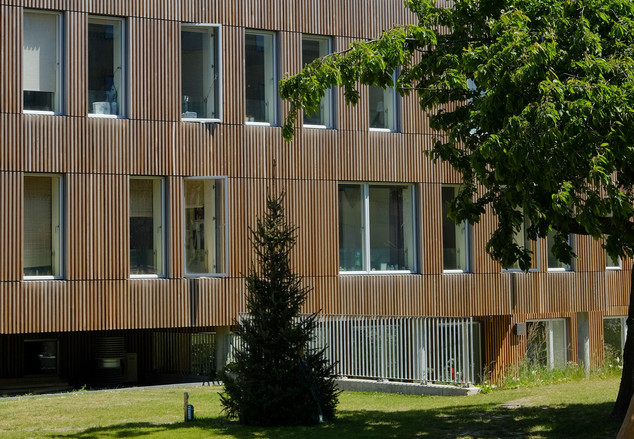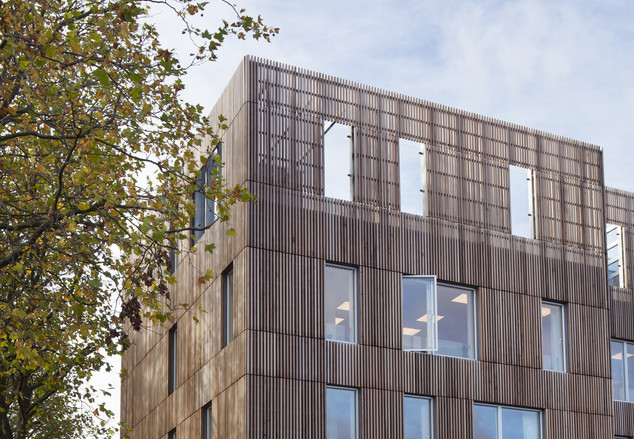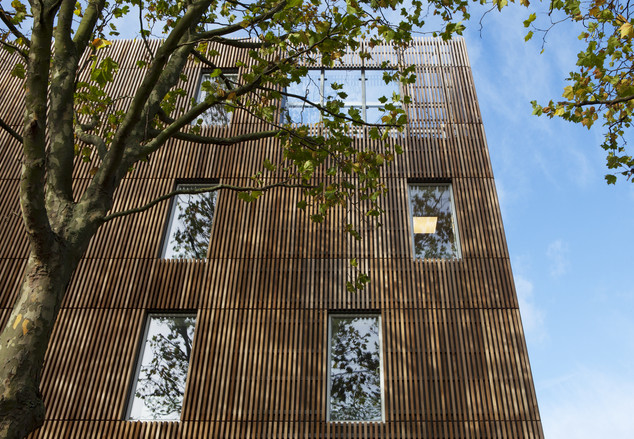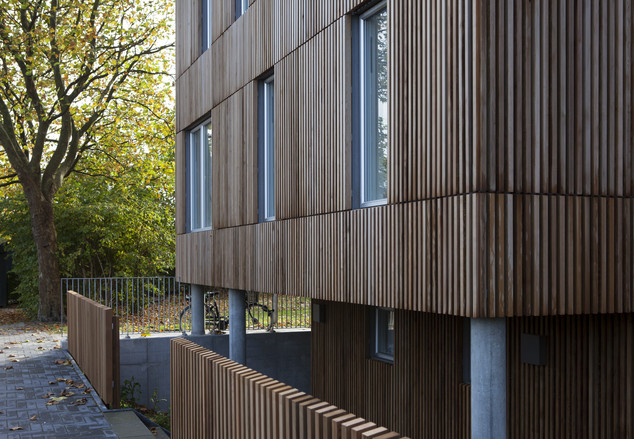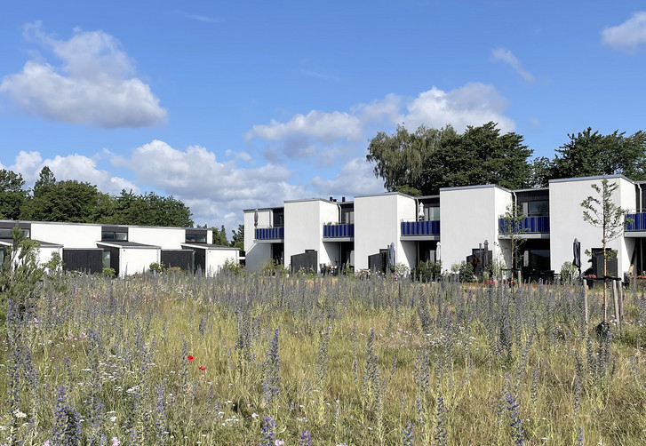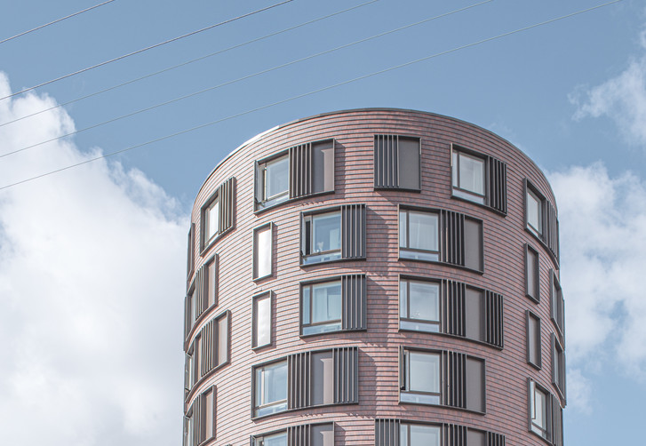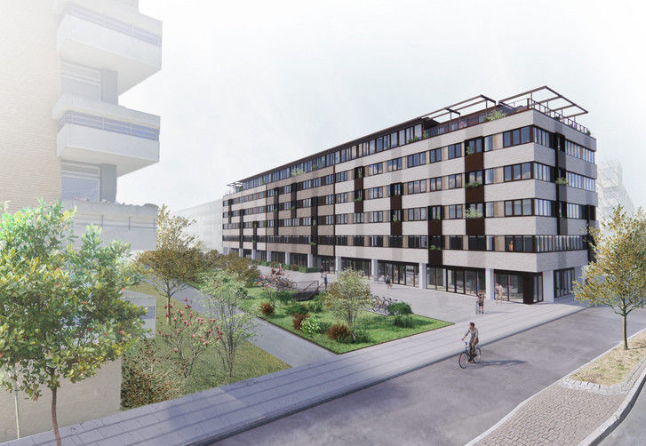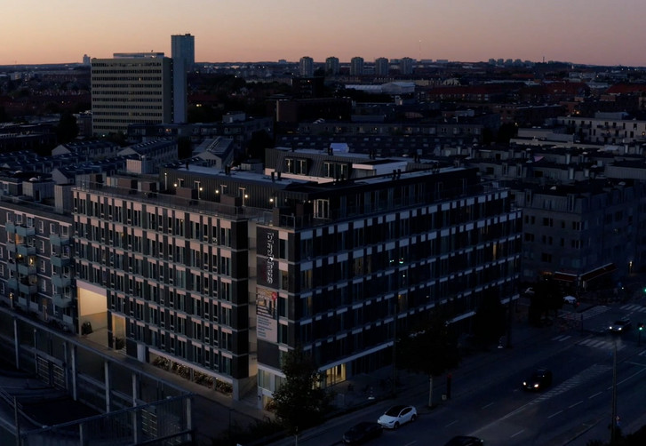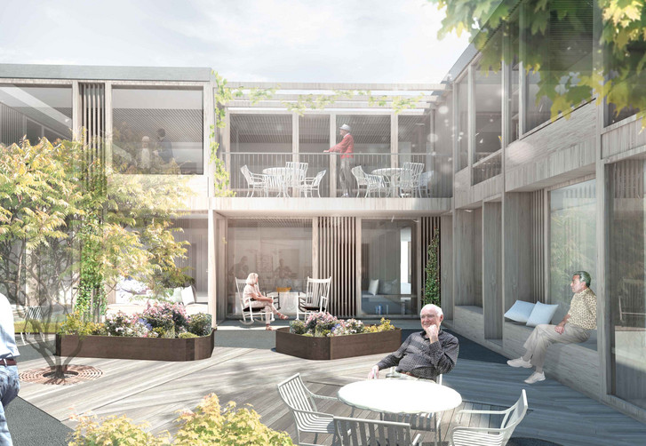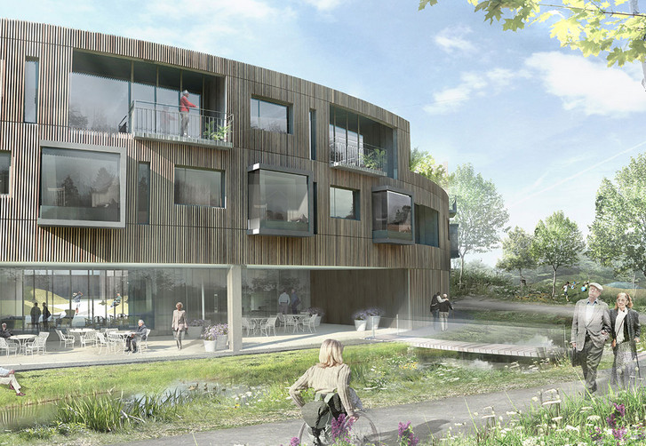Televænget
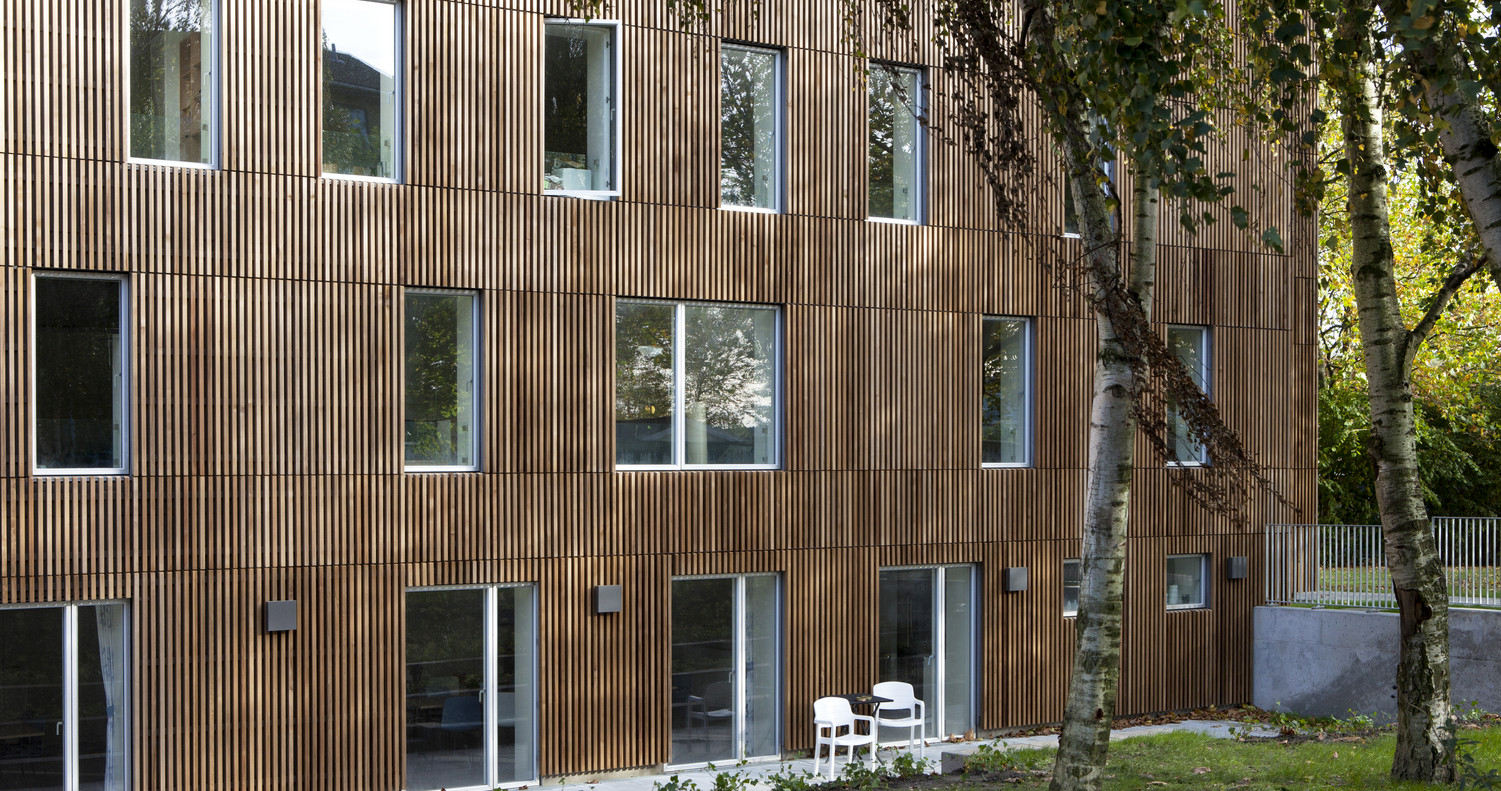
The building’s design was shaped by the need to convert all floors into handicapped-accessible care homes and an ambition to ensure major energy-efficiency improvements.
The building’s functionality was driven by the demand to create a home for persons with both physical and mental disabilities. Generally, this entails creating more spacious rooms and minimizing hallways and corridors. More specifically, bathrooms and kitchens have been modernized and made more accessible, communal areas, service rooms and homes are all designed with level-free access e.g., via a centrally placed lift and all homes meet spatial and layout requirements for both residence and staff. Furthermore, more insulation and a new ventilation system has been installed in order to ensure a healthy and comfortable indoor environment.
Christina Dilling Munk, Head of Televænget, says "With the inauguration of Televænget, we have received a construction that is both forward-thinking and uncompromising for citizens with mental vulnerabilities. Televænget is a gift to Tårnby, as it sparks our interest in the differently thinking, creative, and thus provides us with nuances in our everyday black-and-white mainstream approach.”
ZESO has been responsible for preliminary investigations, programming, sketching, design, and professional supervision.
