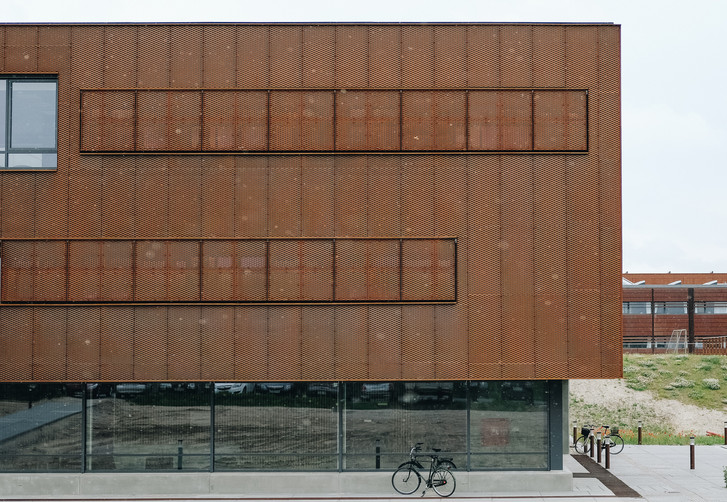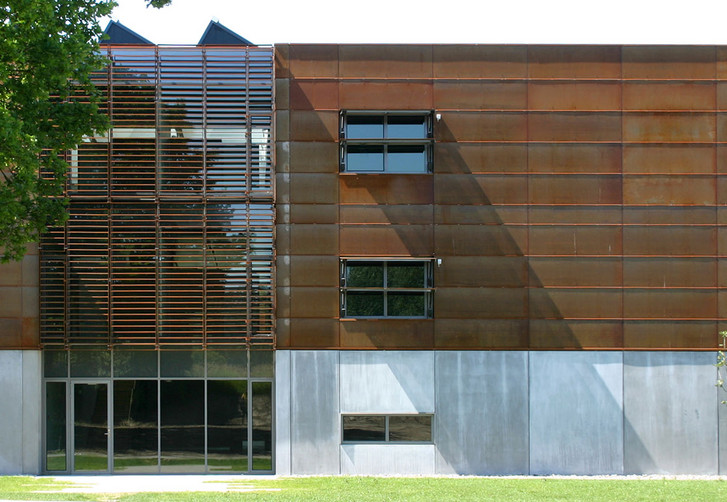Pilegårdsskolen

Originally, the school consists of small buildings in yellow brick that frames two green court yards. The new expansion has a simple but strong expression with patinated zinc. The interior is spacious with colors that stimulate the senses and invite activity.
The school has gotten new classrooms, pedagogical workspaces, administration and improved utilization of hallway and group areas. Everything is designed in accordance with the newest learning principles. Classrooms of different functions e.g., media rooms have been refurbished.
The construction took place with the school running full-time, meaning prefabricated boxes was used to ensure an efficient process.
Finally, the whole design process was to a high degree user driven.





