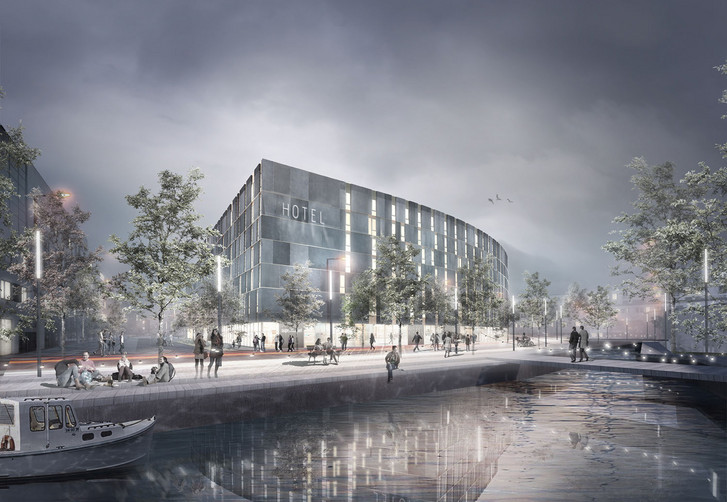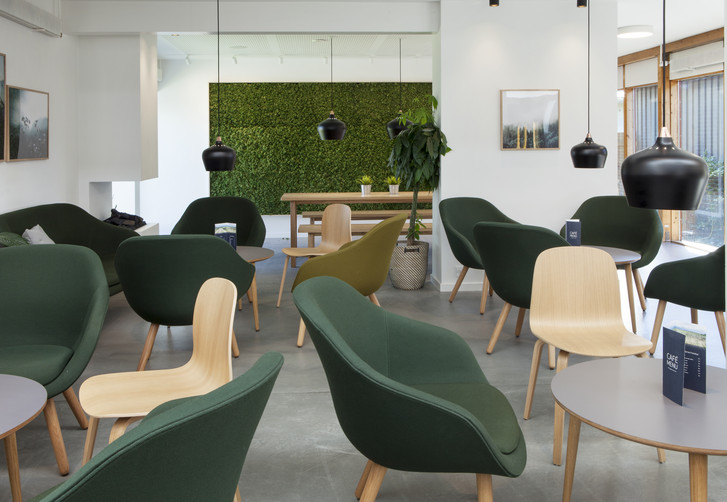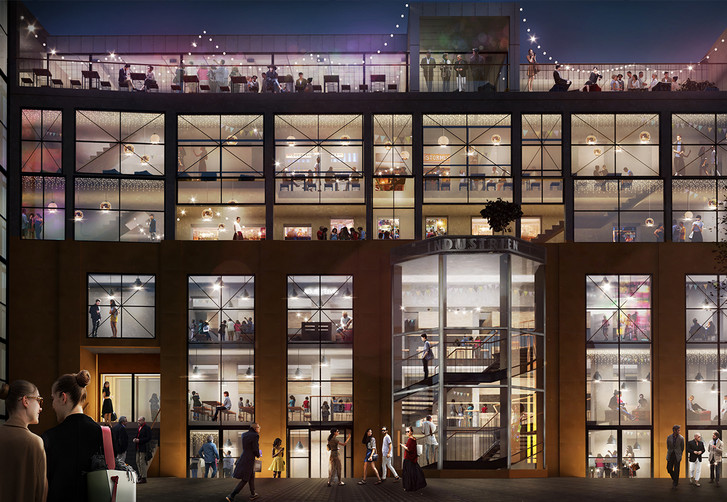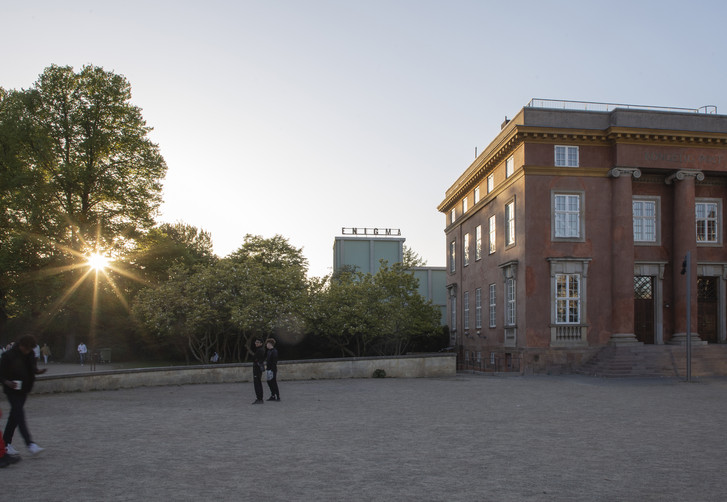Hotel Følager

The hotel will have a golden and elegant metal façade that incorporates the area’s industrial characteristics, but it appears more exclusive. The materials, shapes and color have to create a positive influence on the environment and the existing buildings. Hereby, it must be of a high architectural standard and material quality.
The building is shaped so appears as an individual entity. The façades will have cohesive materials and details with a high degree of transparency. Roof overhangs, protruding building elements, and gates shall be treated with the same material standard as facades underneath. The underside of the buildings above Følager receives special treatment in the form of artistic embellishment or exceptional architectural quality to signify the main entrance to the area from the west.
Project Følager will be a part of the exceptional development happening in the neighborhood. This development includes projects on the F.L. Schmidt property, the Henkel property and new creative professions in the ‘Kapselfabrik’. Additionally, Grøntorvet and Valby Idrætspark are turned into attractive city areas with housing, commercial leases and stores.
ZESO has been in charge of main consultancy.






