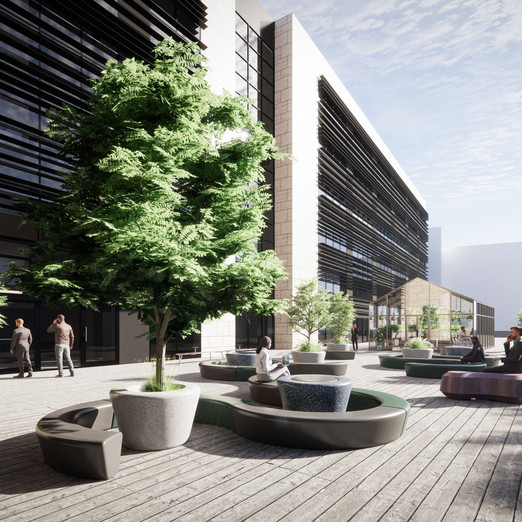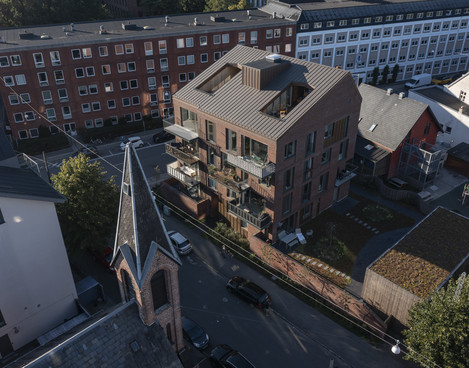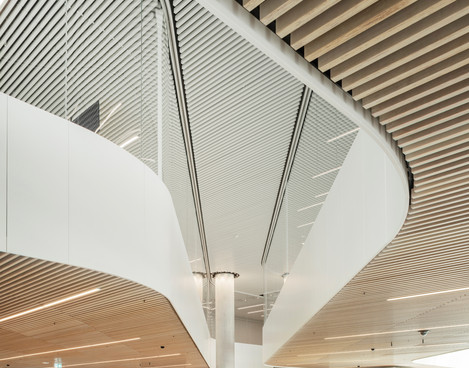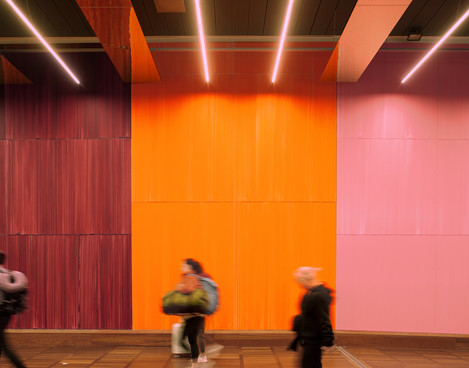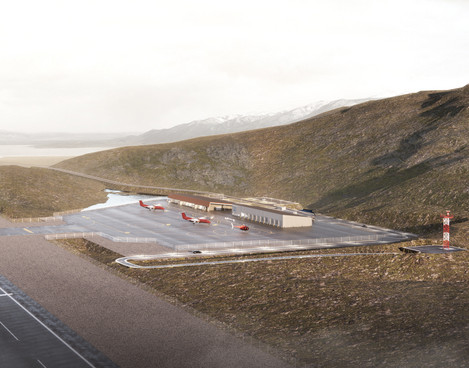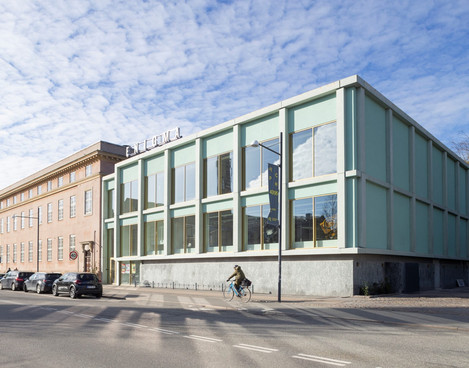Exciting Redesign of Office Space
The new redesign will be incorporated into a common meeting centre and office space. It is important from a sustainability perspective to prioritize renovation and preservation to prolong the life of the building and make sure the space remains attractive in the years to come.
The project focuses on flexibility and diversity as the building will have space for multiple types of leases. The meeting centre will include multifunctional facilities and common areas, e.g., cantina, auditorium, outside area, and meeting facilities, which accommodate the wishes and needs of various lessees.
The project is carried out in close collaboration with JL Engineering and Newsec for PFA.
